Cloakroom with Dark Wood Cabinets and Multi-coloured Floors Ideas and Designs
Refine by:
Budget
Sort by:Popular Today
121 - 140 of 174 photos
Item 1 of 3
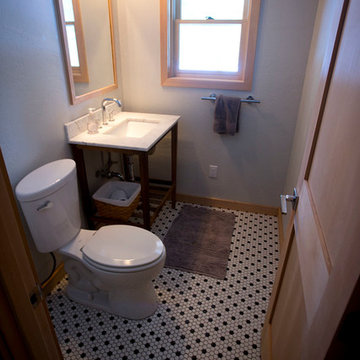
Jeremy Peters
Inspiration for a large midcentury cloakroom in San Francisco with open cabinets, dark wood cabinets, a two-piece toilet, grey walls, porcelain flooring, a submerged sink, marble worktops and multi-coloured floors.
Inspiration for a large midcentury cloakroom in San Francisco with open cabinets, dark wood cabinets, a two-piece toilet, grey walls, porcelain flooring, a submerged sink, marble worktops and multi-coloured floors.
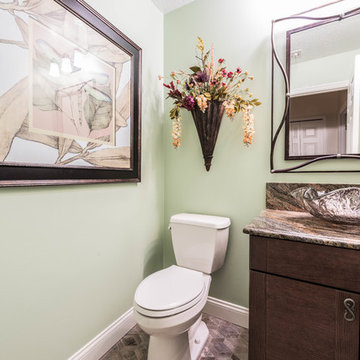
Designer Dawn Johns sought this to be the perfect space to make a striking design statement and have fun with colors, patterns and fixtures. Johns specified Norcraft Cabinetry’s Aero door style in Oak Slate with tapered feet for the single vanity. A Granite remnant with bold and contrasting colors complements the warm color tones throughout the home. The vanity was complete with a unique decorative hardware pull and eye catching vessel sink.
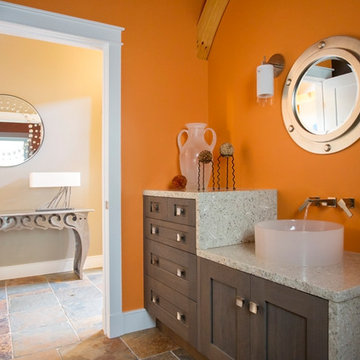
Eric Roth
Medium sized contemporary cloakroom in Jacksonville with a vessel sink, recessed-panel cabinets, dark wood cabinets, orange walls, porcelain flooring, grey worktops, terrazzo worktops and multi-coloured floors.
Medium sized contemporary cloakroom in Jacksonville with a vessel sink, recessed-panel cabinets, dark wood cabinets, orange walls, porcelain flooring, grey worktops, terrazzo worktops and multi-coloured floors.
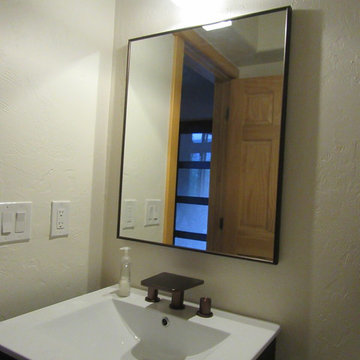
A small powder bath with many rich details to greet you. Fun cabinet and waterfall faucet along with a simple mirror and paying homage to the square and walnut finishes.
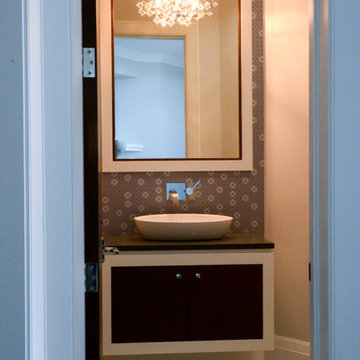
Edward Der-Boghossian
Although the kitchen looks fairly normal, the whole property had a triangular shape which made it a very difficult floor plan to work with. The triangular shape of the kitchen allowed an interesting shape island in the middle of the floor, as well as different sized pantries to accommodate the difficult floor plan.
The pull out drawers are made of birch with a dark walnut finish to match the rest of the cabinetry. We installed double uppers, and made the top layer of cabinetry deeper than the lower level, and also put some LED lighting in.
While the floor plan was tough to work with, the results turned out great.
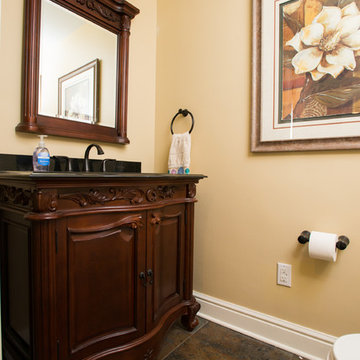
Inspiration for a medium sized classic cloakroom in Other with raised-panel cabinets, dark wood cabinets, yellow walls, a submerged sink and multi-coloured floors.
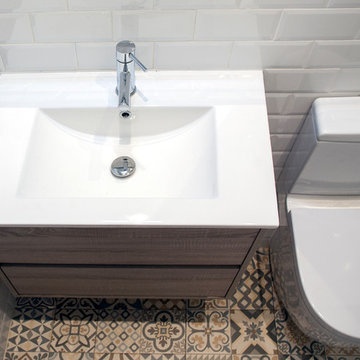
El cuarto de baño de cortesía cuenta con un equipamiento sanitario completo y las paredes se alicataron a media altura con azulejos blancos. Grupo Inventia.
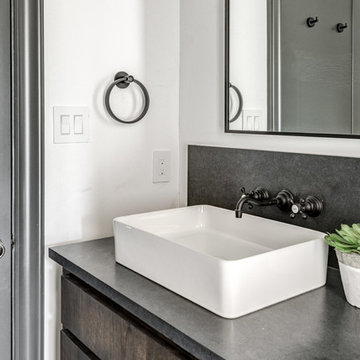
Hunter Coon - True Homes Photography
Photo of a contemporary cloakroom in Dallas with flat-panel cabinets, dark wood cabinets, a two-piece toilet, white walls, ceramic flooring, a vessel sink, concrete worktops, multi-coloured floors and grey worktops.
Photo of a contemporary cloakroom in Dallas with flat-panel cabinets, dark wood cabinets, a two-piece toilet, white walls, ceramic flooring, a vessel sink, concrete worktops, multi-coloured floors and grey worktops.
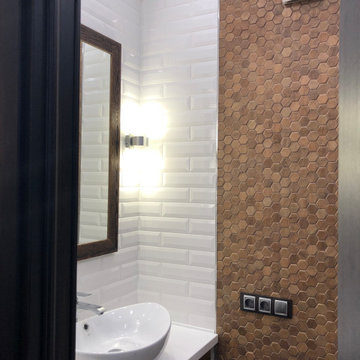
Inspiration for a small industrial cloakroom in Saint Petersburg with flat-panel cabinets, dark wood cabinets, a wall mounted toilet, white tiles, ceramic tiles, white walls, ceramic flooring, a vessel sink, solid surface worktops, multi-coloured floors and white worktops.
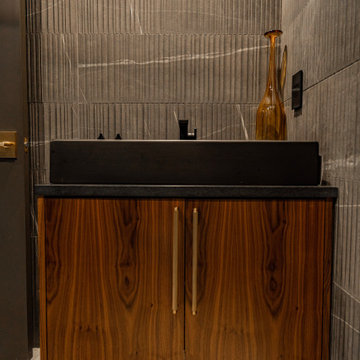
This is an example of a midcentury cloakroom in Dallas with flat-panel cabinets, dark wood cabinets, a two-piece toilet, grey tiles, porcelain tiles, grey walls, porcelain flooring, a vessel sink, engineered stone worktops, multi-coloured floors, black worktops and a built in vanity unit.
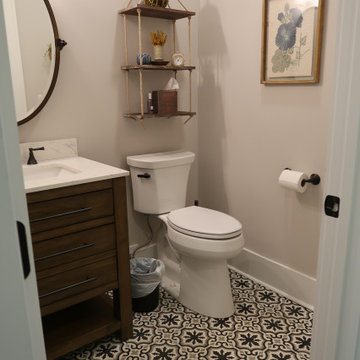
Perfect bathroom
This is an example of a large modern cloakroom in Other with dark wood cabinets, a two-piece toilet, beige walls, concrete flooring, a submerged sink, engineered stone worktops, multi-coloured floors, white worktops and a freestanding vanity unit.
This is an example of a large modern cloakroom in Other with dark wood cabinets, a two-piece toilet, beige walls, concrete flooring, a submerged sink, engineered stone worktops, multi-coloured floors, white worktops and a freestanding vanity unit.
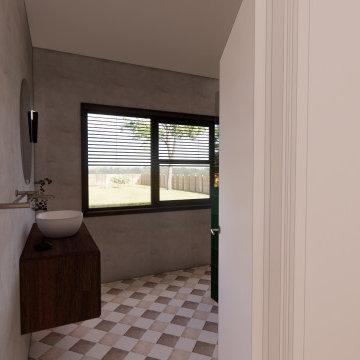
A mid-century modern bathroom renovation to suit the existing character of the house. The client's goals were to improve the function and spacing of the bathroom while adding modern fixtures and materials. The clients were drawn to the colour green, so softer and warmer tones and colours such as warm brushed nickel and timber have been added to bring unity throughout the room.
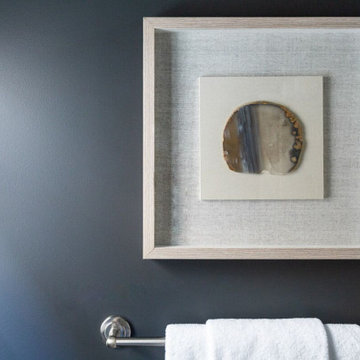
Medium sized contemporary cloakroom in Calgary with freestanding cabinets, dark wood cabinets, a two-piece toilet, blue walls, medium hardwood flooring, a submerged sink, quartz worktops, multi-coloured floors and white worktops.
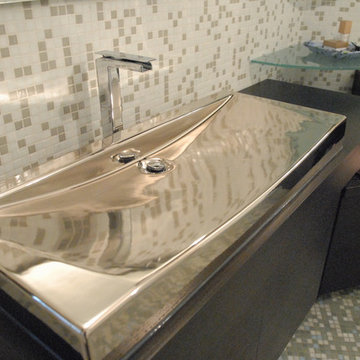
Contemporary cloakroom in Other with flat-panel cabinets, dark wood cabinets, multi-coloured tiles, mosaic tiles, white walls, a vessel sink, wooden worktops, multi-coloured floors and brown worktops.
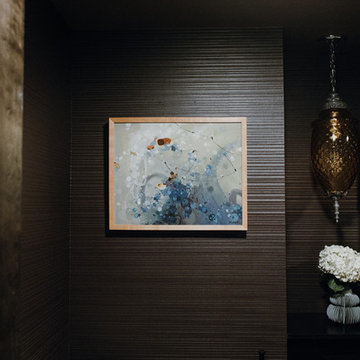
Photo of a small contemporary cloakroom in Cleveland with flat-panel cabinets, dark wood cabinets, brown walls, cement flooring, a vessel sink, wooden worktops and multi-coloured floors.
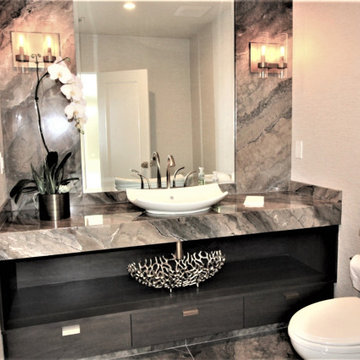
This is an example of a small contemporary cloakroom in Los Angeles with flat-panel cabinets, dark wood cabinets, a one-piece toilet, beige walls, limestone flooring, a vessel sink, limestone worktops, multi-coloured floors, multi-coloured worktops and a built in vanity unit.
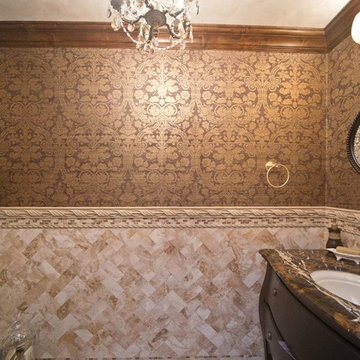
Inspiration for a medium sized classic cloakroom in New York with freestanding cabinets, dark wood cabinets, multi-coloured tiles, marble tiles, multi-coloured walls, marble flooring, a submerged sink, granite worktops and multi-coloured floors.
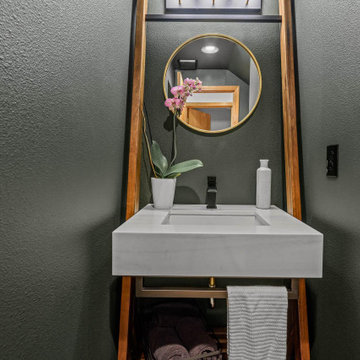
Design ideas for a small traditional cloakroom in Portland with dark wood cabinets, a two-piece toilet, green walls, porcelain flooring, a submerged sink, marble worktops, multi-coloured floors, white worktops and a freestanding vanity unit.
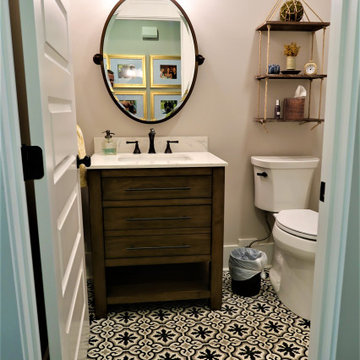
Just a second
Inspiration for a large modern cloakroom in Other with dark wood cabinets, a two-piece toilet, beige walls, concrete flooring, a submerged sink, engineered stone worktops, multi-coloured floors, white worktops and a freestanding vanity unit.
Inspiration for a large modern cloakroom in Other with dark wood cabinets, a two-piece toilet, beige walls, concrete flooring, a submerged sink, engineered stone worktops, multi-coloured floors, white worktops and a freestanding vanity unit.
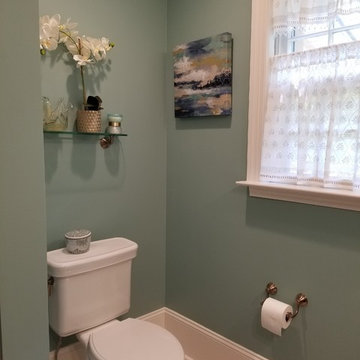
Expanded updated master bathroom - AFTER renovation.
Photo credits: Beaman Interiors.
Design ideas for a medium sized classic cloakroom in Raleigh with shaker cabinets, dark wood cabinets, a two-piece toilet, blue walls, porcelain flooring, a submerged sink, engineered stone worktops and multi-coloured floors.
Design ideas for a medium sized classic cloakroom in Raleigh with shaker cabinets, dark wood cabinets, a two-piece toilet, blue walls, porcelain flooring, a submerged sink, engineered stone worktops and multi-coloured floors.
Cloakroom with Dark Wood Cabinets and Multi-coloured Floors Ideas and Designs
7