Cloakroom with Dark Wood Cabinets and Multi-coloured Floors Ideas and Designs
Refine by:
Budget
Sort by:Popular Today
161 - 174 of 174 photos
Item 1 of 3
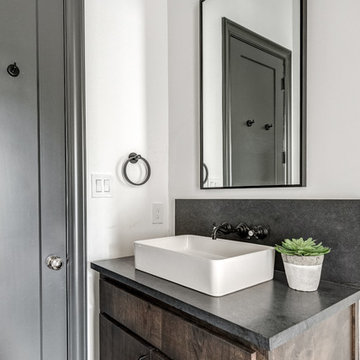
Hunter Coon - True Homes Photography
Design ideas for a contemporary cloakroom in Dallas with flat-panel cabinets, dark wood cabinets, a two-piece toilet, white walls, ceramic flooring, a vessel sink, concrete worktops, multi-coloured floors and grey worktops.
Design ideas for a contemporary cloakroom in Dallas with flat-panel cabinets, dark wood cabinets, a two-piece toilet, white walls, ceramic flooring, a vessel sink, concrete worktops, multi-coloured floors and grey worktops.
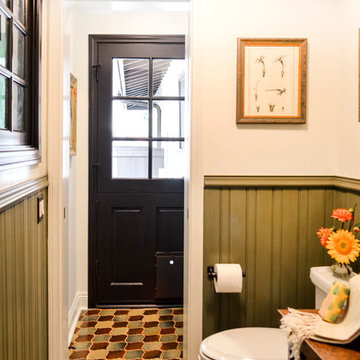
A kitchen entry is not just a utilitarian function. Make it fun by adding elements of interest such as a Dutch door, colorful floor tile, and splashy artwork.
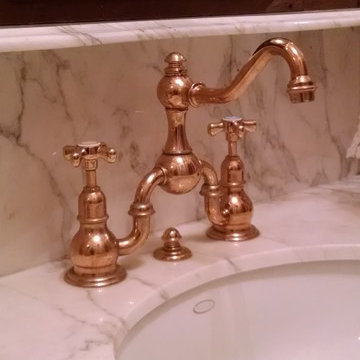
Photo Credit: N. Leonard
Medium sized classic cloakroom in New York with a submerged sink, freestanding cabinets, dark wood cabinets, marble worktops, a two-piece toilet, beige tiles, metro tiles, brown walls, marble flooring, multi-coloured floors and white worktops.
Medium sized classic cloakroom in New York with a submerged sink, freestanding cabinets, dark wood cabinets, marble worktops, a two-piece toilet, beige tiles, metro tiles, brown walls, marble flooring, multi-coloured floors and white worktops.
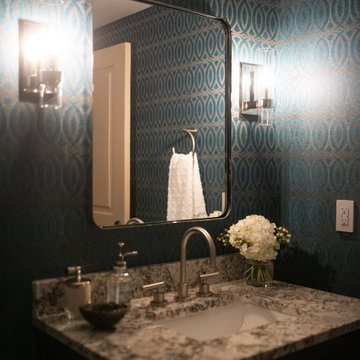
Photo of a small contemporary cloakroom in Denver with flat-panel cabinets, dark wood cabinets, a one-piece toilet, multi-coloured walls, a submerged sink, granite worktops, multi-coloured floors, multi-coloured worktops, a built in vanity unit and wallpapered walls.
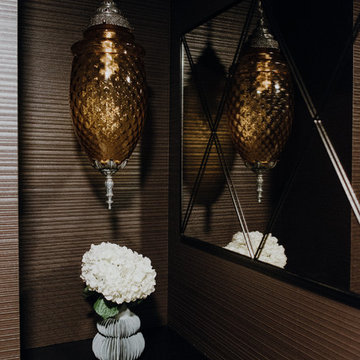
Inspiration for a small contemporary cloakroom in Cleveland with flat-panel cabinets, dark wood cabinets, brown walls, cement flooring, a vessel sink, wooden worktops and multi-coloured floors.
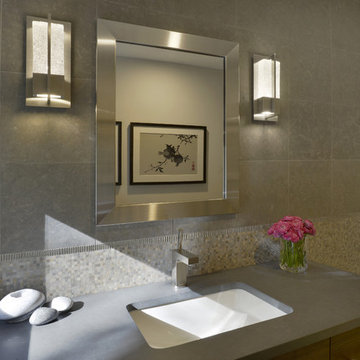
This new powder room was carved from existing space within the home and part of a larger renovation. Near its location in the existing space was an ensuite bedroom that was relocated above the garage. The clients have a love of natural elements and wanted the powder room to be generous with a modern and organic feel. This aesthetic direction led us to choosing a soothing paint color and tile with earth tones and texture, both in mosaic and large format. A custom stained floating vanity offers roomy storage and helps to expand the space by allowing the entire floor to be visible upon entering. A stripe of the mosaic wall tile on the floor draws the eye straight to the window wall across the room. A unique metal tile border is used to separate wall materials while complimenting the pattern and texture of the vanity hardware. Modern wall sconces and framed mirror add pizazz without taking away from the whole.
Photo: Peter Krupenye
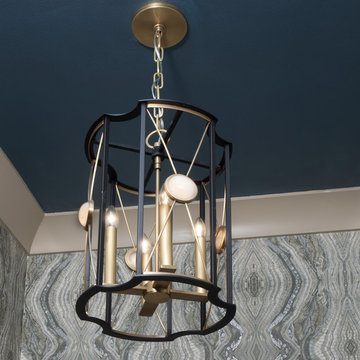
Luxurious powder room renovation featuring high-end lighting, gorgeous wallpaper, mosaic tile floors, a blue over-sized vessel sink, and a custom vanity.
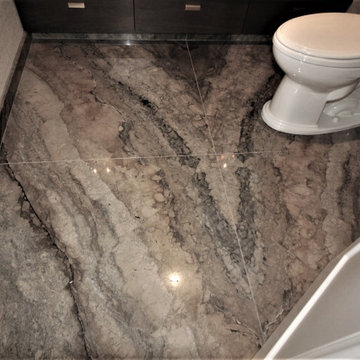
Small contemporary cloakroom in Los Angeles with flat-panel cabinets, dark wood cabinets, a one-piece toilet, beige walls, limestone flooring, a vessel sink, limestone worktops, multi-coloured floors, multi-coloured worktops and a built in vanity unit.
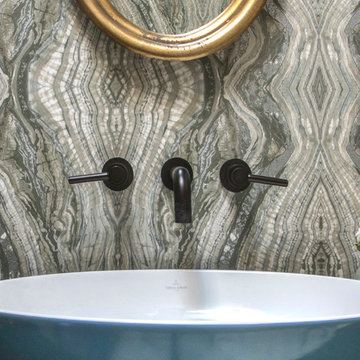
Luxurious powder room renovation featuring high-end lighting, gorgeous wallpaper, mosaic tile floors, a blue over-sized vessel sink, and a custom vanity.
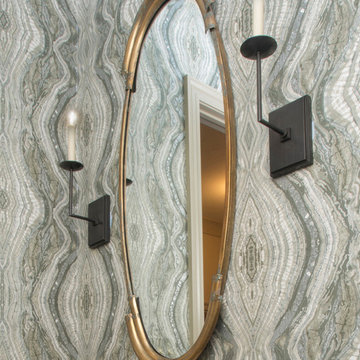
Luxurious powder room renovation featuring high-end lighting, gorgeous wallpaper, mosaic tile floors, a blue over-sized vessel sink, and a custom vanity.
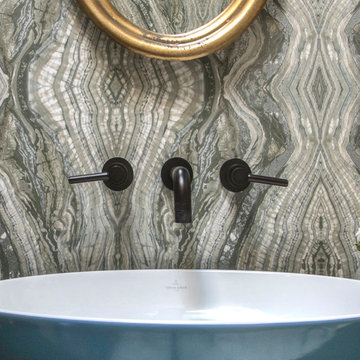
Luxurious powder room renovation featuring high-end lighting, gorgeous wallpaper, mosaic tile floors, a blue over-sized vessel sink, and a custom vanity.
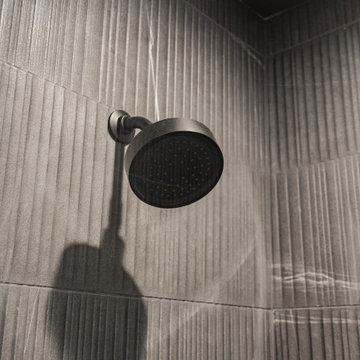
This is an example of a midcentury cloakroom in Dallas with flat-panel cabinets, dark wood cabinets, a two-piece toilet, grey tiles, porcelain tiles, grey walls, porcelain flooring, a vessel sink, engineered stone worktops, multi-coloured floors, black worktops and a built in vanity unit.
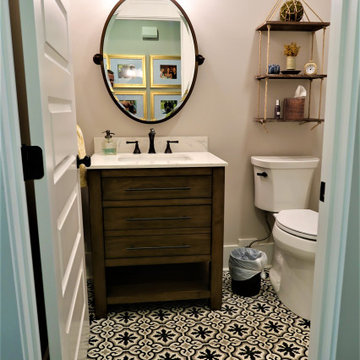
Just a second
Inspiration for a large modern cloakroom in Other with dark wood cabinets, a two-piece toilet, beige walls, concrete flooring, a submerged sink, engineered stone worktops, multi-coloured floors, white worktops and a freestanding vanity unit.
Inspiration for a large modern cloakroom in Other with dark wood cabinets, a two-piece toilet, beige walls, concrete flooring, a submerged sink, engineered stone worktops, multi-coloured floors, white worktops and a freestanding vanity unit.
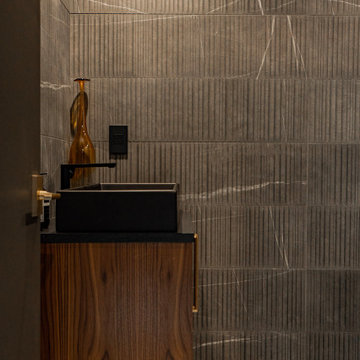
This is an example of a retro cloakroom in Dallas with flat-panel cabinets, dark wood cabinets, a two-piece toilet, grey tiles, porcelain tiles, grey walls, porcelain flooring, a vessel sink, engineered stone worktops, multi-coloured floors, black worktops and a built in vanity unit.
Cloakroom with Dark Wood Cabinets and Multi-coloured Floors Ideas and Designs
9