Cloakroom with Flat-panel Cabinets and a Wall Mounted Toilet Ideas and Designs
Refine by:
Budget
Sort by:Popular Today
1 - 20 of 1,824 photos
Item 1 of 3

Inspiration for a small contemporary cloakroom in London with flat-panel cabinets, blue cabinets, a wall mounted toilet, blue tiles, metro tiles, blue walls, porcelain flooring, a built-in sink, engineered stone worktops, white floors, white worktops and a floating vanity unit.

Inspiration for a small contemporary cloakroom in London with flat-panel cabinets, white cabinets, a wall mounted toilet, green walls, ceramic flooring, a wall-mounted sink, glass worktops, beige floors, green worktops, a feature wall, a floating vanity unit, all types of ceiling and wallpapered walls.

The image captures a minimalist and elegant cloakroom vanity area that blends functionality with design aesthetics. The vanity itself is a modern floating unit with clean lines and a combination of white and subtle gold finishes, creating a luxurious yet understated look. A unique pink basin sits atop the vanity, adding a pop of soft color that complements the neutral palette.
Above the basin, a sleek, gold tap emerges from the wall, mirroring the gold accents on the vanity and enhancing the sophisticated vibe of the space. A round mirror with a simple frame reflects the room, contributing to the area's spacious and airy feel. Adjacent to the mirror is a wall-mounted light fixture with a mid-century modern influence, featuring clear glass and brass elements that resonate with the room's fixtures.
The walls are adorned with a textured wallpaper in a muted pattern, providing depth and interest without overwhelming the space. A semi-sheer window treatment allows for natural light to filter through, illuminating the vanity area and highlighting the wallpaper's subtle texture.
This bathroom vanity design showcases attention to detail and a preference for refined simplicity, with every element carefully chosen to create a cohesive and serene environment.

Photo by Michael Biondo
Contemporary cloakroom in New York with a wall mounted toilet, flat-panel cabinets, grey cabinets, grey tiles, white walls, a console sink and brown floors.
Contemporary cloakroom in New York with a wall mounted toilet, flat-panel cabinets, grey cabinets, grey tiles, white walls, a console sink and brown floors.
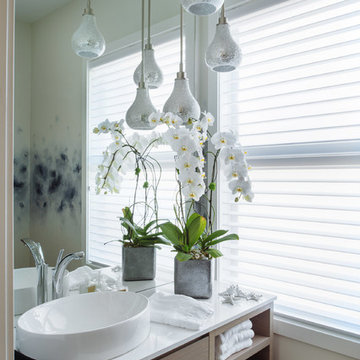
Revival Arts - Jason Brown
Contemporary cloakroom in Vancouver with flat-panel cabinets, a wall mounted toilet, white walls, a vessel sink, quartz worktops and medium wood cabinets.
Contemporary cloakroom in Vancouver with flat-panel cabinets, a wall mounted toilet, white walls, a vessel sink, quartz worktops and medium wood cabinets.

Urszula Muntean Photography
This is an example of a small contemporary cloakroom in Ottawa with flat-panel cabinets, white cabinets, a wall mounted toilet, ceramic tiles, white walls, medium hardwood flooring, a vessel sink, engineered stone worktops, brown floors and grey worktops.
This is an example of a small contemporary cloakroom in Ottawa with flat-panel cabinets, white cabinets, a wall mounted toilet, ceramic tiles, white walls, medium hardwood flooring, a vessel sink, engineered stone worktops, brown floors and grey worktops.

This is an example of a large modern cloakroom in Toronto with flat-panel cabinets, black cabinets, a wall mounted toilet, black tiles, porcelain tiles, grey walls, porcelain flooring, a vessel sink, marble worktops, grey floors, black worktops and a built in vanity unit.

Small contemporary cloakroom in Moscow with flat-panel cabinets, medium wood cabinets, a wall mounted toilet, grey tiles, ceramic tiles, grey walls, porcelain flooring, a submerged sink, tiled worktops, grey floors, grey worktops, feature lighting, a floating vanity unit, a drop ceiling and wainscoting.

Bel Air - Serene Elegance. This collection was designed with cool tones and spa-like qualities to create a space that is timeless and forever elegant.

An Italian limestone tile, called “Raw”, with an interesting rugged hewn face provides the backdrop for a room where simplicity reigns. The pure geometries expressed in the perforated doors, the mirror, and the vanity play against the baroque plan of the room, the hanging organic sculptures and the bent wood planters.

Matthew Millman
Photo of a contemporary cloakroom in Los Angeles with flat-panel cabinets, black cabinets, a wall mounted toilet, multi-coloured walls, medium hardwood flooring, a console sink and brown floors.
Photo of a contemporary cloakroom in Los Angeles with flat-panel cabinets, black cabinets, a wall mounted toilet, multi-coloured walls, medium hardwood flooring, a console sink and brown floors.

Design ideas for a small contemporary cloakroom in Paris with a wall mounted toilet, beige tiles, ceramic tiles, beige walls, ceramic flooring, a wall-mounted sink, flat-panel cabinets, white cabinets and beige floors.

Los clientes de este ático confirmaron en nosotros para unir dos viviendas en una reforma integral 100% loft47.
Esta vivienda de carácter eclético se divide en dos zonas diferenciadas, la zona living y la zona noche. La zona living, un espacio completamente abierto, se encuentra presidido por una gran isla donde se combinan lacas metalizadas con una elegante encimera en porcelánico negro. La zona noche y la zona living se encuentra conectado por un pasillo con puertas en carpintería metálica. En la zona noche destacan las puertas correderas de suelo a techo, así como el cuidado diseño del baño de la habitación de matrimonio con detalles de grifería empotrada en negro, y mampara en cristal fumé.
Ambas zonas quedan enmarcadas por dos grandes terrazas, donde la familia podrá disfrutar de esta nueva casa diseñada completamente a sus necesidades
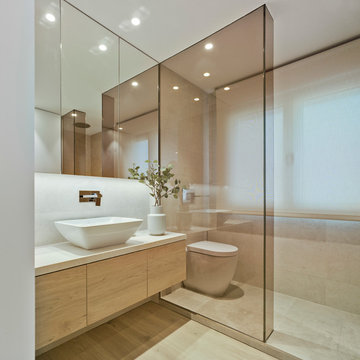
David Frutos
Photo of a contemporary cloakroom in Other with flat-panel cabinets, a vessel sink, white worktops, light wood cabinets, a wall mounted toilet, white walls and beige floors.
Photo of a contemporary cloakroom in Other with flat-panel cabinets, a vessel sink, white worktops, light wood cabinets, a wall mounted toilet, white walls and beige floors.
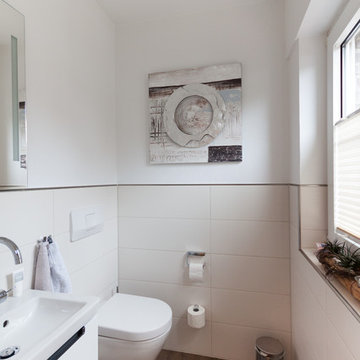
Foto von: Marc Lohmann
Inspiration for a small coastal cloakroom in Bremen with flat-panel cabinets, white cabinets, a wall mounted toilet, beige tiles, ceramic tiles, white walls, vinyl flooring, an integrated sink and brown floors.
Inspiration for a small coastal cloakroom in Bremen with flat-panel cabinets, white cabinets, a wall mounted toilet, beige tiles, ceramic tiles, white walls, vinyl flooring, an integrated sink and brown floors.

Photo of a small cloakroom in San Diego with flat-panel cabinets, brown cabinets, a wall mounted toilet, orange tiles, porcelain tiles, porcelain flooring, a submerged sink, engineered stone worktops, white floors, white worktops, a floating vanity unit and wallpapered walls.
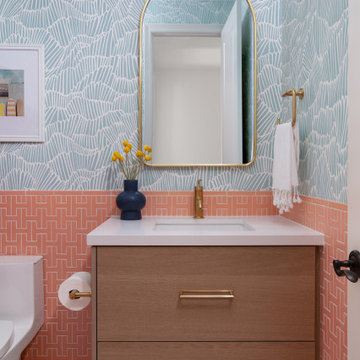
Inspiration for a small cloakroom in San Diego with flat-panel cabinets, brown cabinets, a wall mounted toilet, orange tiles, porcelain tiles, porcelain flooring, a submerged sink, engineered stone worktops, white floors, white worktops, a floating vanity unit and wallpapered walls.

Ania Omski-Talwar
Location: Danville, CA, USA
The house was built in 1963 and is reinforced cinder block construction, unusual for California, which makes any renovation work trickier. The kitchen we replaced featured all maple cabinets and floors and pale pink countertops. With the remodel we didn’t change the layout, or any window/door openings. The cabinets may read as white, but they are actually cream with an antique glaze on a flat panel door. All countertops and backsplash are granite. The original copper hood was replaced by a custom one in zinc. Dark brick veneer fireplace is now covered in white limestone. The homeowners do a lot of entertaining, so even though the overall layout didn’t change, I knew just what needed to be done to improve function. The husband loves to cook and is beyond happy with his 6-burner stove.
https://www.houzz.com/ideabooks/90234951/list/zinc-range-hood-and-a-limestone-fireplace-create-a-timeless-look
davidduncanlivingston.com
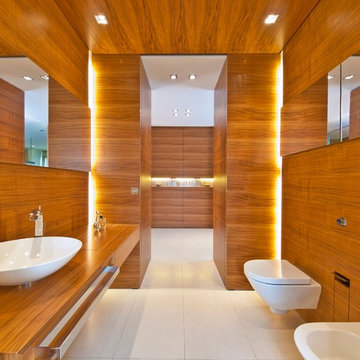
innenarchitektur-rathke.de
Inspiration for a large contemporary cloakroom in Munich with a vessel sink, medium wood cabinets, a wall mounted toilet, flat-panel cabinets, wooden worktops, brown walls and brown worktops.
Inspiration for a large contemporary cloakroom in Munich with a vessel sink, medium wood cabinets, a wall mounted toilet, flat-panel cabinets, wooden worktops, brown walls and brown worktops.

Beautiful Aranami wallpaper from Farrow & Ball, in navy blue
Design ideas for a small contemporary cloakroom in London with flat-panel cabinets, white cabinets, a wall mounted toilet, blue walls, laminate floors, a wall-mounted sink, tiled worktops, white floors, beige worktops, a freestanding vanity unit and wallpapered walls.
Design ideas for a small contemporary cloakroom in London with flat-panel cabinets, white cabinets, a wall mounted toilet, blue walls, laminate floors, a wall-mounted sink, tiled worktops, white floors, beige worktops, a freestanding vanity unit and wallpapered walls.
Cloakroom with Flat-panel Cabinets and a Wall Mounted Toilet Ideas and Designs
1