Cloakroom with Grey Cabinets and Orange Cabinets Ideas and Designs
Refine by:
Budget
Sort by:Popular Today
101 - 120 of 2,986 photos
Item 1 of 3
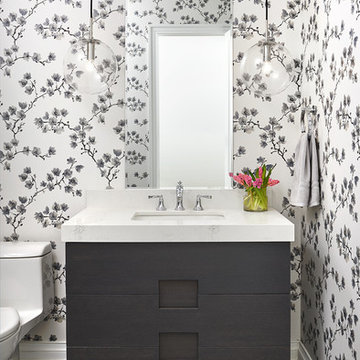
Design ideas for a medium sized classic cloakroom in Toronto with freestanding cabinets, multi-coloured walls, a submerged sink, grey floors, white worktops, grey cabinets, ceramic flooring and marble worktops.
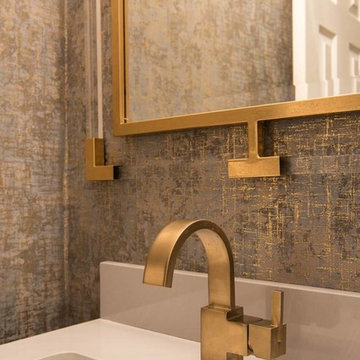
Michael Hunter
Design ideas for a small modern cloakroom in Dallas with recessed-panel cabinets, grey cabinets, a one-piece toilet, multi-coloured walls, porcelain flooring, a submerged sink, marble worktops and grey floors.
Design ideas for a small modern cloakroom in Dallas with recessed-panel cabinets, grey cabinets, a one-piece toilet, multi-coloured walls, porcelain flooring, a submerged sink, marble worktops and grey floors.
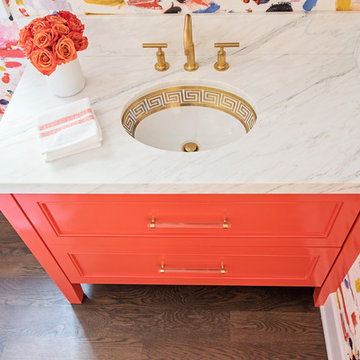
Wow! Pop of modern art in this traditional home! Coral color lacquered sink vanity compliments the home's original Sherle Wagner gilded greek key sink. What a treasure to be able to reuse this treasure of a sink! Lucite and gold play a supporting role to this amazing wallpaper! Powder Room favorite! Photographer Misha Hettie. Wallpaper is 'Arty' from Pierre Frey. Find details and sources for this bath in this feature story linked here: https://www.houzz.com/ideabooks/90312718/list/colorful-confetti-wallpaper-makes-for-a-cheerful-powder-room
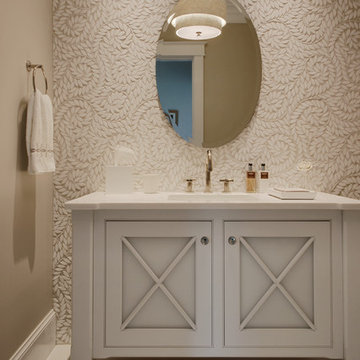
This is an example of a medium sized traditional cloakroom in Boston with porcelain tiles, beige walls, ceramic flooring, a submerged sink, solid surface worktops, grey cabinets, recessed-panel cabinets and white worktops.
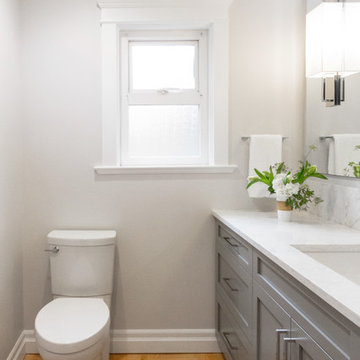
Kia Porter Photography
Design ideas for a small classic cloakroom in Vancouver with shaker cabinets, grey cabinets, grey walls, light hardwood flooring, a submerged sink and engineered stone worktops.
Design ideas for a small classic cloakroom in Vancouver with shaker cabinets, grey cabinets, grey walls, light hardwood flooring, a submerged sink and engineered stone worktops.

A bold wallpaper was chosen for impact in this downstairs cloakroom, with Downpipe (Farrow and Ball) ceiling and panel behind the toilet, with the sink unit in a matching dark shade. The toilet and sink unit are wall mounted to increase the feeling of space.
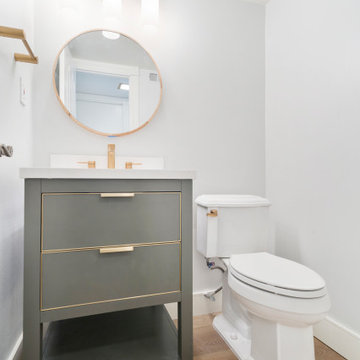
Design ideas for a classic cloakroom in Orange County with grey cabinets, grey tiles, grey walls, laminate floors, a submerged sink, engineered stone worktops, brown floors and white worktops.
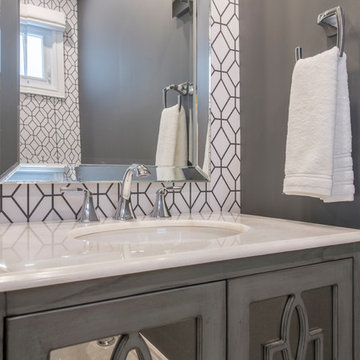
Photo of a small contemporary cloakroom in Toronto with glass-front cabinets, grey cabinets, a one-piece toilet, grey walls, ceramic flooring, a submerged sink, solid surface worktops and beige floors.

We actually made the bathroom smaller! We gained storage & character! Custom steel floating cabinet with local artist art panel in the vanity door. Concrete sink/countertop. Glass mosaic backsplash.

A corroded pipe in the 2nd floor bathroom was the original prompt to begin extensive updates on this 109 year old heritage home in Elbow Park. This craftsman home was build in 1912 and consisted of scattered design ideas that lacked continuity. In order to steward the original character and design of this home while creating effective new layouts, we found ourselves faced with extensive challenges including electrical upgrades, flooring height differences, and wall changes. This home now features a timeless kitchen, site finished oak hardwood through out, 2 updated bathrooms, and a staircase relocation to improve traffic flow. The opportunity to repurpose exterior brick that was salvaged during a 1960 addition to the home provided charming new backsplash in the kitchen and walk in pantry.
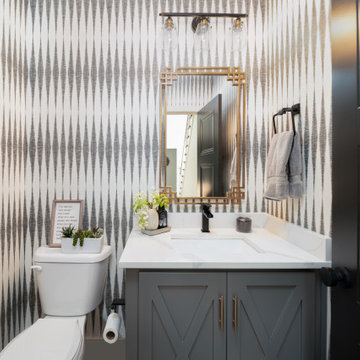
Classic cloakroom in Louisville with recessed-panel cabinets, grey cabinets, multi-coloured walls, a submerged sink, engineered stone worktops, multi-coloured worktops, a built in vanity unit and wallpapered walls.

Medium sized traditional cloakroom in Houston with recessed-panel cabinets, grey cabinets, black walls, a trough sink, marble worktops, black worktops and a built in vanity unit.
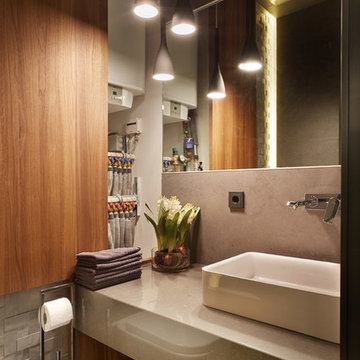
Дмитрий Лившиц
Photo of a medium sized contemporary cloakroom in Moscow with grey cabinets, a one-piece toilet, grey tiles, porcelain tiles, grey walls, a vessel sink and engineered stone worktops.
Photo of a medium sized contemporary cloakroom in Moscow with grey cabinets, a one-piece toilet, grey tiles, porcelain tiles, grey walls, a vessel sink and engineered stone worktops.
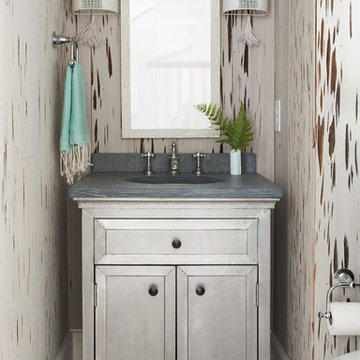
Anthony-Masterson
Small classic cloakroom in Atlanta with freestanding cabinets, grey cabinets, medium hardwood flooring, an integrated sink, beige walls, beige floors and grey worktops.
Small classic cloakroom in Atlanta with freestanding cabinets, grey cabinets, medium hardwood flooring, an integrated sink, beige walls, beige floors and grey worktops.
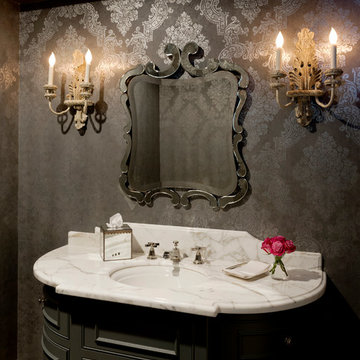
Kerry Kirk
Victorian cloakroom in Houston with freestanding cabinets, grey cabinets, grey walls, marble worktops, a submerged sink and white worktops.
Victorian cloakroom in Houston with freestanding cabinets, grey cabinets, grey walls, marble worktops, a submerged sink and white worktops.
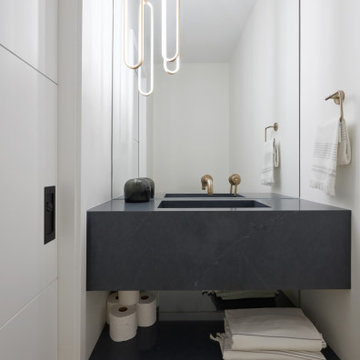
A charcoal quartz modern vanity, featuring an integrated stone sink and a sleek lower floating shelf for added storage convenience and style.
Photo of a small modern cloakroom in Toronto with grey cabinets, white walls, light hardwood flooring, an integrated sink, engineered stone worktops, grey worktops and a floating vanity unit.
Photo of a small modern cloakroom in Toronto with grey cabinets, white walls, light hardwood flooring, an integrated sink, engineered stone worktops, grey worktops and a floating vanity unit.
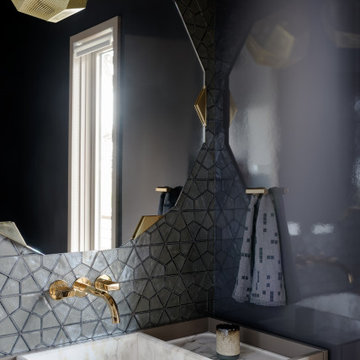
Modern cloakroom in San Francisco with flat-panel cabinets, grey cabinets, grey tiles, grey walls, a vessel sink and white worktops.
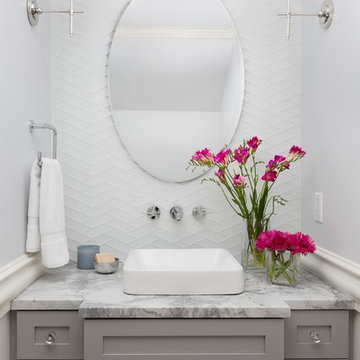
WE Studio Photography
Design ideas for a traditional cloakroom with shaker cabinets, grey cabinets, white tiles, glass tiles, grey walls, a vessel sink, marble worktops and grey worktops.
Design ideas for a traditional cloakroom with shaker cabinets, grey cabinets, white tiles, glass tiles, grey walls, a vessel sink, marble worktops and grey worktops.
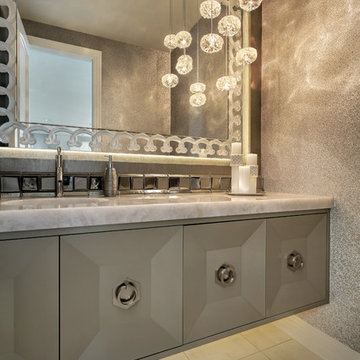
Among all the beautiful elements in this powder room, the back-lit Lalique mirror is a standout. We love the way it reflects the multi-faceted pendant lights and the textural, beaded wall covering. We also custom designed a floating vanity with a metallic finish and warm under cabinet lighting to create a contemporary, open and airy feeling in this space.
Photo by Larry Malvin
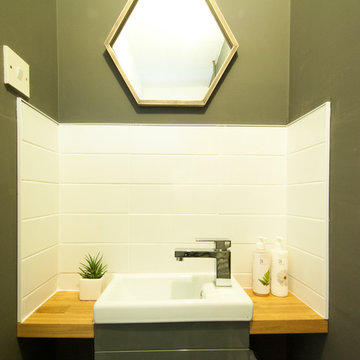
This is an example of a small contemporary cloakroom in Other with freestanding cabinets, grey cabinets, a one-piece toilet, white tiles, ceramic tiles, vinyl flooring, a pedestal sink, wooden worktops, white floors and brown worktops.
Cloakroom with Grey Cabinets and Orange Cabinets Ideas and Designs
6