Cloakroom with Grey Cabinets and Orange Cabinets Ideas and Designs
Refine by:
Budget
Sort by:Popular Today
121 - 140 of 2,987 photos
Item 1 of 3

© Lassiter Photography | ReVisionCharlotte.com
This is an example of a medium sized retro cloakroom in Charlotte with flat-panel cabinets, grey cabinets, a two-piece toilet, grey walls, light hardwood flooring, a submerged sink, engineered stone worktops, brown floors, white worktops, a floating vanity unit and wallpapered walls.
This is an example of a medium sized retro cloakroom in Charlotte with flat-panel cabinets, grey cabinets, a two-piece toilet, grey walls, light hardwood flooring, a submerged sink, engineered stone worktops, brown floors, white worktops, a floating vanity unit and wallpapered walls.

In Southern California there are pockets of darling cottages built in the early 20th century that we like to call jewelry boxes. They are quaint, full of charm and usually a bit cramped. Our clients have a growing family and needed a modern, functional home. They opted for a renovation that directly addressed their concerns.
When we first saw this 2,170 square-foot 3-bedroom beach cottage, the front door opened directly into a staircase and a dead-end hallway. The kitchen was cramped, the living room was claustrophobic and everything felt dark and dated.
The big picture items included pitching the living room ceiling to create space and taking down a kitchen wall. We added a French oven and luxury range that the wife had always dreamed about, a custom vent hood, and custom-paneled appliances.
We added a downstairs half-bath for guests (entirely designed around its whimsical wallpaper) and converted one of the existing bathrooms into a Jack-and-Jill, connecting the kids’ bedrooms, with double sinks and a closed-off toilet and shower for privacy.
In the bathrooms, we added white marble floors and wainscoting. We created storage throughout the home with custom-cabinets, new closets and built-ins, such as bookcases, desks and shelving.
White Sands Design/Build furnished the entire cottage mostly with commissioned pieces, including a custom dining table and upholstered chairs. We updated light fixtures and added brass hardware throughout, to create a vintage, bo-ho vibe.
The best thing about this cottage is the charming backyard accessory dwelling unit (ADU), designed in the same style as the larger structure. In order to keep the ADU it was necessary to renovate less than 50% of the main home, which took some serious strategy, otherwise the non-conforming ADU would need to be torn out. We renovated the bathroom with white walls and pine flooring, transforming it into a get-away that will grow with the girls.
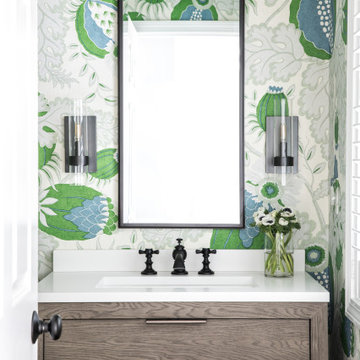
This is an example of a traditional cloakroom in Boston with flat-panel cabinets, grey cabinets, multi-coloured walls, a submerged sink and white worktops.
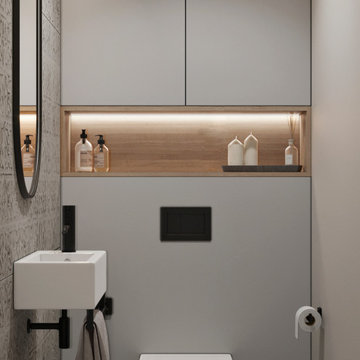
Inspiration for a small contemporary cloakroom in Other with flat-panel cabinets, grey cabinets, a wall mounted toilet, grey tiles, ceramic tiles, grey walls, porcelain flooring, a wall-mounted sink, grey floors and a floating vanity unit.
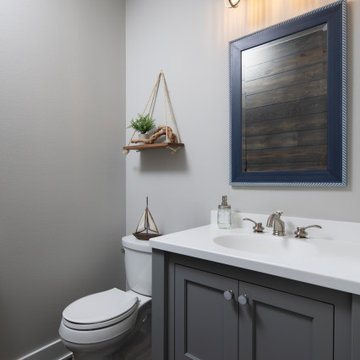
Lake decor powder room in shades of gray and white with a furniture style vanity and solid surface Corian sink counter top. Brush Nickel faucet and light fixture add a bit of sparkle. Hanging drift wood & boat rope shelf was a DIY project by home owner.
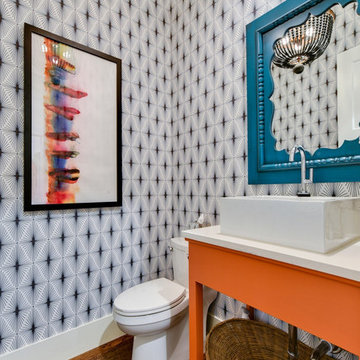
Photo of a contemporary cloakroom in Austin with freestanding cabinets, orange cabinets, multi-coloured walls, dark hardwood flooring, a vessel sink, brown floors and white worktops.
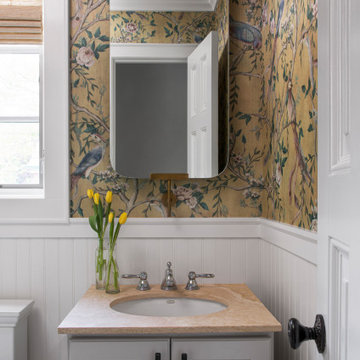
Powder Bathroom with Statement Wallpaper, Photo by Emily Minton Redfield
Design ideas for a small traditional cloakroom in Chicago with grey cabinets, multi-coloured walls, beige worktops, recessed-panel cabinets, a submerged sink and a dado rail.
Design ideas for a small traditional cloakroom in Chicago with grey cabinets, multi-coloured walls, beige worktops, recessed-panel cabinets, a submerged sink and a dado rail.
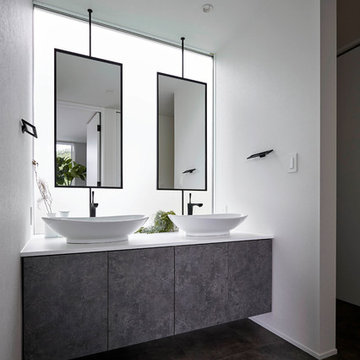
Inspiration for a contemporary cloakroom in Nagoya with flat-panel cabinets, grey cabinets, white walls, a vessel sink and grey floors.
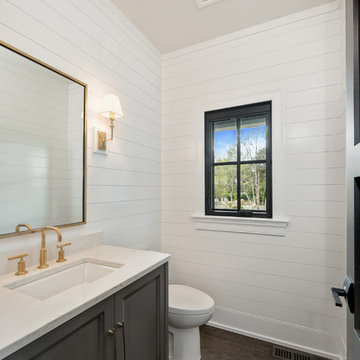
Inspiration for a medium sized classic cloakroom in Chicago with recessed-panel cabinets, grey cabinets, white walls, dark hardwood flooring, a submerged sink, onyx worktops, brown floors and white worktops.
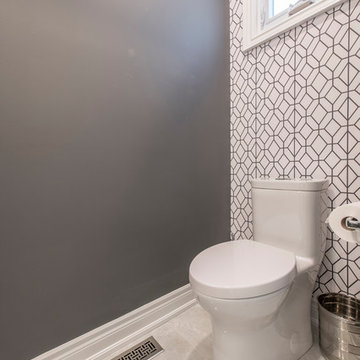
Photo of a small contemporary cloakroom in Toronto with glass-front cabinets, grey cabinets, a one-piece toilet, grey walls, ceramic flooring, a submerged sink, solid surface worktops and beige floors.

The old wine bar took up to much space and was out dated. A new refreshed look with a bit of bling helps to add a focal point to the room. The wine bar and powder room are adjacent to one another so creating a cohesive, elegant look was needed. The wine bar cabinets are glazed, distressed and antiqued to create an old world feel. This is balanced with iridescent tile so the look doesn't feel to rustic. The powder room is marble using different sizes for interest, and accented with a feature wall of marble mosaic. A mirrored tile is used in the shower to complete the elegant look.
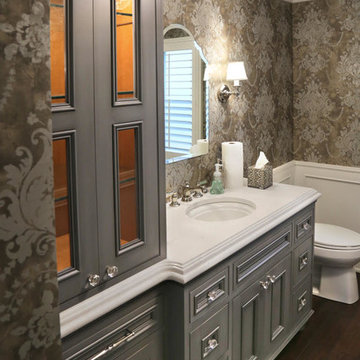
Inspiration for a medium sized classic cloakroom in Chicago with recessed-panel cabinets, grey cabinets, a one-piece toilet, multi-coloured walls, dark hardwood flooring, a submerged sink and solid surface worktops.
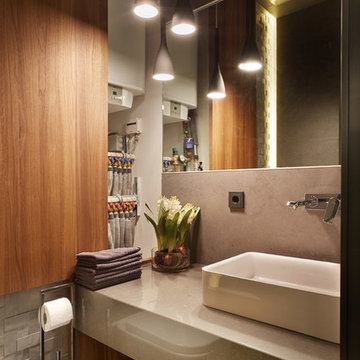
Дмитрий Лившиц
Photo of a medium sized contemporary cloakroom in Moscow with grey cabinets, a one-piece toilet, grey tiles, porcelain tiles, grey walls, a vessel sink and engineered stone worktops.
Photo of a medium sized contemporary cloakroom in Moscow with grey cabinets, a one-piece toilet, grey tiles, porcelain tiles, grey walls, a vessel sink and engineered stone worktops.

Туалет с МДФ панелями и молдингами в квартире ВТБ Арена Парк
Photo of a medium sized eclectic cloakroom in Moscow with flat-panel cabinets, grey cabinets, a wall mounted toilet, multi-coloured walls, porcelain flooring, a wall-mounted sink, multi-coloured floors, feature lighting, a floating vanity unit, a drop ceiling and wainscoting.
Photo of a medium sized eclectic cloakroom in Moscow with flat-panel cabinets, grey cabinets, a wall mounted toilet, multi-coloured walls, porcelain flooring, a wall-mounted sink, multi-coloured floors, feature lighting, a floating vanity unit, a drop ceiling and wainscoting.

Design ideas for a small traditional cloakroom in Miami with flat-panel cabinets, grey cabinets, a one-piece toilet, grey tiles, matchstick tiles, grey walls, porcelain flooring, granite worktops, brown floors, white worktops and a freestanding vanity unit.
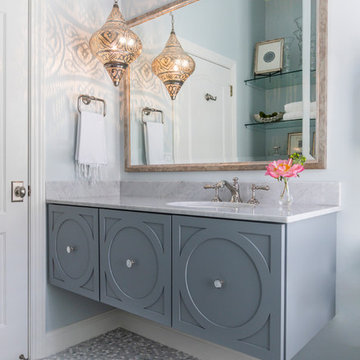
Medium sized traditional cloakroom in Jacksonville with marble tiles, grey walls, a submerged sink, marble worktops, grey worktops, grey cabinets, mosaic tile flooring and grey floors.
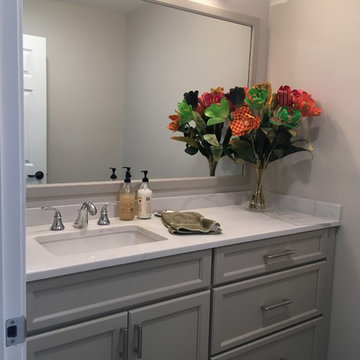
Medium sized classic cloakroom in Portland Maine with shaker cabinets, grey cabinets, grey walls, porcelain flooring, a submerged sink, engineered stone worktops, grey floors and white worktops.

Design ideas for a medium sized farmhouse cloakroom in DC Metro with recessed-panel cabinets, grey cabinets, a two-piece toilet, white tiles, metro tiles, grey walls, a submerged sink, quartz worktops and white worktops.
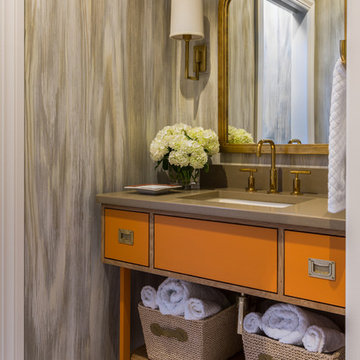
Custom faux finish on walls, mirror by Worlds Away, sconces by Visual Comfort, cabinet color is Sherwin-Williams Invigorate
Inspiration for a medium sized traditional cloakroom in Little Rock with a submerged sink, orange cabinets, beige tiles, marble flooring and brown worktops.
Inspiration for a medium sized traditional cloakroom in Little Rock with a submerged sink, orange cabinets, beige tiles, marble flooring and brown worktops.
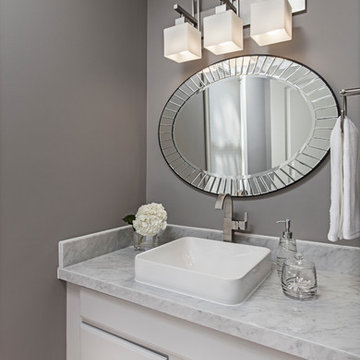
This powder room comes to life using multiple shades of gray.
Photo Credit: Jeff Garland
This is an example of a small traditional cloakroom in Detroit with a vessel sink, raised-panel cabinets, grey cabinets, marble worktops and grey walls.
This is an example of a small traditional cloakroom in Detroit with a vessel sink, raised-panel cabinets, grey cabinets, marble worktops and grey walls.
Cloakroom with Grey Cabinets and Orange Cabinets Ideas and Designs
7