Cloakroom with Grey Cabinets and Orange Cabinets Ideas and Designs
Refine by:
Budget
Sort by:Popular Today
161 - 180 of 2,987 photos
Item 1 of 3
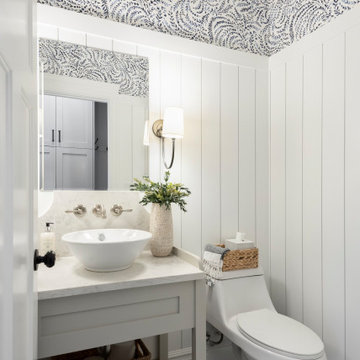
Powder bath with vertical shiplap, wallpaper, custom vanity, and patterned tile.
This is an example of a medium sized traditional cloakroom with shaker cabinets, grey cabinets, white walls, porcelain flooring, a vessel sink, engineered stone worktops, multi-coloured floors, white worktops, a freestanding vanity unit and wallpapered walls.
This is an example of a medium sized traditional cloakroom with shaker cabinets, grey cabinets, white walls, porcelain flooring, a vessel sink, engineered stone worktops, multi-coloured floors, white worktops, a freestanding vanity unit and wallpapered walls.
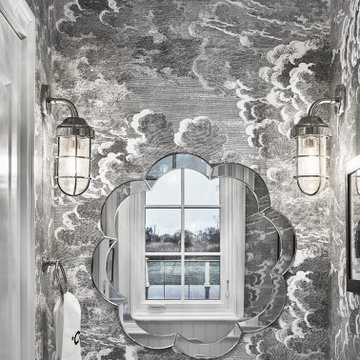
Design ideas for a classic cloakroom in New York with flat-panel cabinets, grey cabinets, grey tiles, grey walls, a submerged sink, white worktops, a freestanding vanity unit and wallpapered walls.
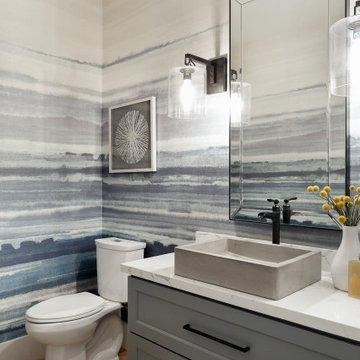
Design ideas for a medium sized classic cloakroom in San Francisco with shaker cabinets, grey cabinets, a two-piece toilet, beige walls, a vessel sink, white worktops, a floating vanity unit and wallpapered walls.
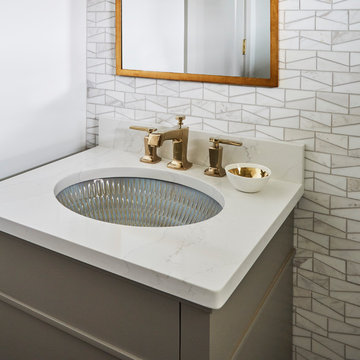
Photo of a small traditional cloakroom in Chicago with flat-panel cabinets, grey cabinets, grey tiles, mosaic tiles, grey walls, a submerged sink, engineered stone worktops and white worktops.
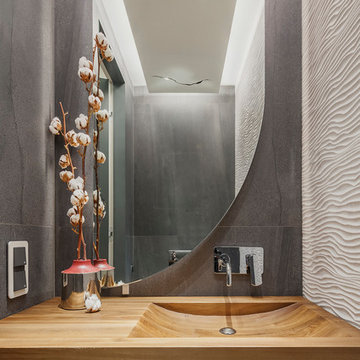
Юрий Гришко
Small contemporary cloakroom in Other with flat-panel cabinets, grey cabinets, white tiles, grey tiles, ceramic tiles, wooden worktops, an integrated sink and brown worktops.
Small contemporary cloakroom in Other with flat-panel cabinets, grey cabinets, white tiles, grey tiles, ceramic tiles, wooden worktops, an integrated sink and brown worktops.
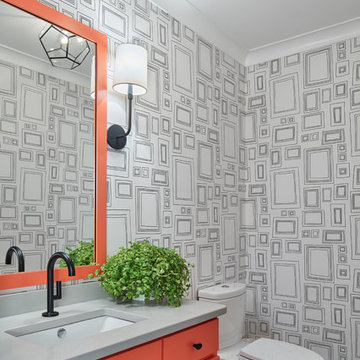
Beach style cloakroom in Manchester with orange cabinets, a two-piece toilet, multi-coloured walls, a submerged sink, grey floors and grey worktops.
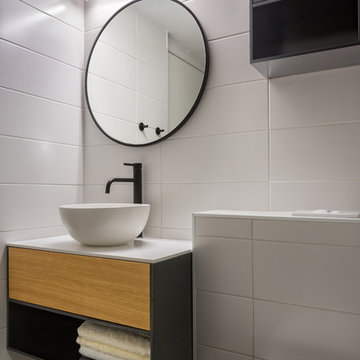
Design ideas for a small modern cloakroom in Milan with grey cabinets, a wall mounted toilet, white tiles, white walls, grey floors, white worktops, flat-panel cabinets and a vessel sink.
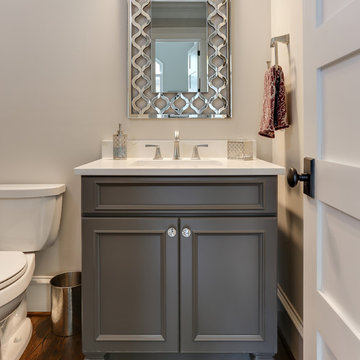
Photos by Tad Davis Photography
Photo of a small classic cloakroom in Raleigh with recessed-panel cabinets, grey cabinets, grey walls, medium hardwood flooring, a submerged sink, engineered stone worktops, brown floors and white worktops.
Photo of a small classic cloakroom in Raleigh with recessed-panel cabinets, grey cabinets, grey walls, medium hardwood flooring, a submerged sink, engineered stone worktops, brown floors and white worktops.
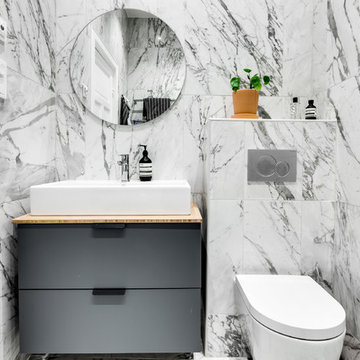
Inspiration for a small scandi cloakroom in Stockholm with flat-panel cabinets, grey cabinets, a wall mounted toilet, grey tiles, white tiles, multi-coloured tiles, a vessel sink, wooden worktops and beige worktops.
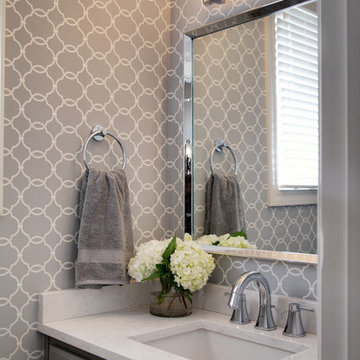
The powder room needed an update from the maple cabinets to a gray to match the island in the kitchen. A modern patterned wallpaper was the perfect choice to give the small area style and will wear well with a young family.
Design Connection, Inc. provided space plans, cabinets, countertops, accessories, plumbing fixtures, wall coverings, light fixtures, hard wood floors and installation of all materials and project management.
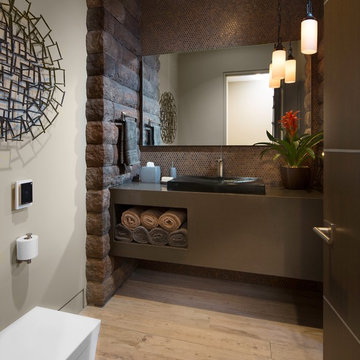
Medium sized contemporary cloakroom in Sacramento with grey cabinets, brown tiles, mosaic tiles, grey walls, light hardwood flooring, a vessel sink, laminate worktops, open cabinets and beige floors.

Kurnat Woodworking custom made vanities
Medium sized modern cloakroom in New York with flat-panel cabinets, grey cabinets, a two-piece toilet, beige walls, porcelain flooring, a submerged sink, soapstone worktops, grey floors and white worktops.
Medium sized modern cloakroom in New York with flat-panel cabinets, grey cabinets, a two-piece toilet, beige walls, porcelain flooring, a submerged sink, soapstone worktops, grey floors and white worktops.
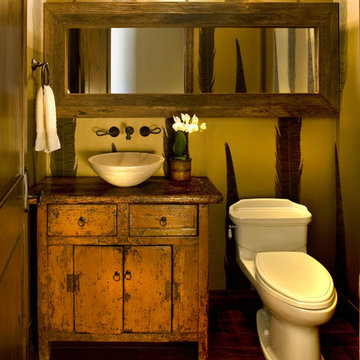
This getaway for the urban elite is a bold re-interpretation of
the classic cabin paradigm. Located atop the San Francisco
Peaks the space pays homage to the surroundings by
accenting the natural beauty with industrial influenced
pieces and finishes that offer a retrospective on western
lifestyle.
Recently completed, the design focused on furniture and
fixtures with some emphasis on lighting and bathroom
updates. The character of the space reflected the client's
renowned personality and connection with the western lifestyle.
Mixing modern interpretations of classic pieces with textured
finishes the design encapsulates the new direction of western.
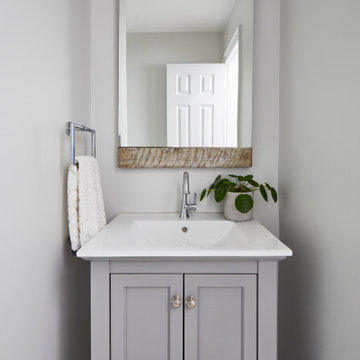
This is an example of a small modern cloakroom in Toronto with recessed-panel cabinets, grey cabinets, grey tiles, an integrated sink, engineered stone worktops and a freestanding vanity unit.
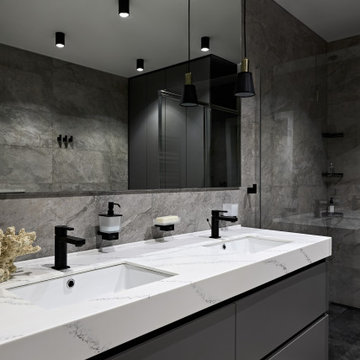
Санузел с черными аксессуарами и смесителями.
This is an example of a medium sized contemporary cloakroom in Saint Petersburg with flat-panel cabinets, grey cabinets, a wall mounted toilet, grey tiles, porcelain tiles, grey walls, porcelain flooring, a submerged sink, solid surface worktops, grey floors, white worktops and a floating vanity unit.
This is an example of a medium sized contemporary cloakroom in Saint Petersburg with flat-panel cabinets, grey cabinets, a wall mounted toilet, grey tiles, porcelain tiles, grey walls, porcelain flooring, a submerged sink, solid surface worktops, grey floors, white worktops and a floating vanity unit.
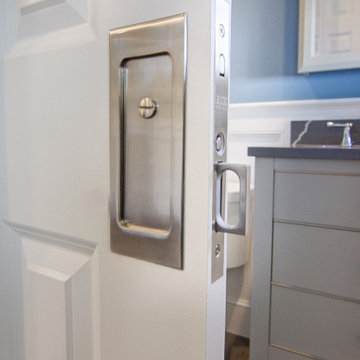
Powder Room make over with wainscoting, blue walls, dark blue ceiling, gray vanity, a quartz countertop and a pocket door.
This is an example of a small modern cloakroom in Other with flat-panel cabinets, grey cabinets, a two-piece toilet, blue walls, porcelain flooring, a submerged sink, engineered stone worktops, brown floors, black worktops, a freestanding vanity unit and wainscoting.
This is an example of a small modern cloakroom in Other with flat-panel cabinets, grey cabinets, a two-piece toilet, blue walls, porcelain flooring, a submerged sink, engineered stone worktops, brown floors, black worktops, a freestanding vanity unit and wainscoting.
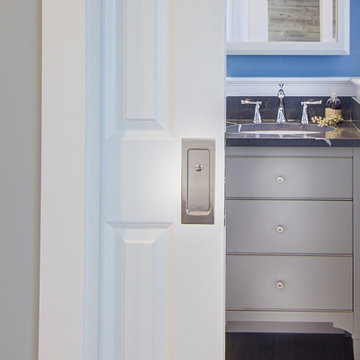
Powder Room make over with wainscoting, blue walls, dark blue ceiling, gray vanity, a quartz countertop and a pocket door.
Design ideas for a small modern cloakroom in Other with flat-panel cabinets, grey cabinets, a two-piece toilet, blue walls, porcelain flooring, a submerged sink, engineered stone worktops, brown floors, black worktops, a freestanding vanity unit and wainscoting.
Design ideas for a small modern cloakroom in Other with flat-panel cabinets, grey cabinets, a two-piece toilet, blue walls, porcelain flooring, a submerged sink, engineered stone worktops, brown floors, black worktops, a freestanding vanity unit and wainscoting.
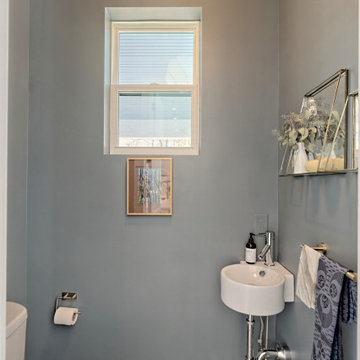
Inspiration for a small country cloakroom in Atlanta with shaker cabinets, grey cabinets, a submerged sink, granite worktops and multi-coloured worktops.
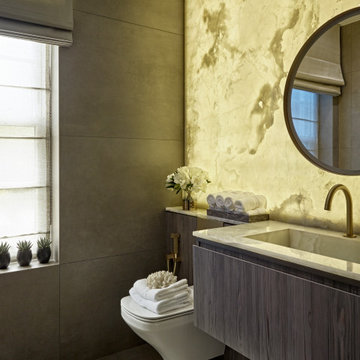
Photo of a contemporary cloakroom in London with flat-panel cabinets, grey cabinets, a wall mounted toilet, grey tiles, grey walls, an integrated sink, grey floors, white worktops and a floating vanity unit.
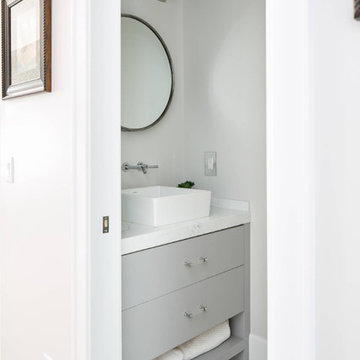
Photo of a small contemporary cloakroom in Orange County with flat-panel cabinets, grey cabinets, grey walls, marble flooring, a vessel sink, marble worktops, grey floors and grey worktops.
Cloakroom with Grey Cabinets and Orange Cabinets Ideas and Designs
9