Cloakroom with Grey Cabinets and Orange Cabinets Ideas and Designs
Refine by:
Budget
Sort by:Popular Today
141 - 160 of 2,987 photos
Item 1 of 3

Bagno ospiti con doccia a filo pavimento, rivestimento in blu opaco e a contrasto mobile lavabo in falegnameria color corallo
Inspiration for a contemporary cloakroom in Naples with flat-panel cabinets, orange cabinets, a wall mounted toilet, blue tiles, porcelain tiles, blue walls, porcelain flooring, a trough sink, quartz worktops, beige floors, white worktops, a floating vanity unit and a drop ceiling.
Inspiration for a contemporary cloakroom in Naples with flat-panel cabinets, orange cabinets, a wall mounted toilet, blue tiles, porcelain tiles, blue walls, porcelain flooring, a trough sink, quartz worktops, beige floors, white worktops, a floating vanity unit and a drop ceiling.
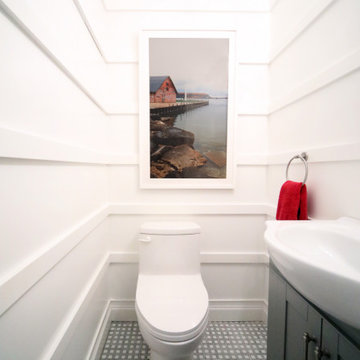
Small powder room with big style.
Inspiration for a small contemporary cloakroom in Chicago with shaker cabinets, grey cabinets, white walls, marble flooring, grey floors, a freestanding vanity unit, a one-piece toilet, a console sink and wood walls.
Inspiration for a small contemporary cloakroom in Chicago with shaker cabinets, grey cabinets, white walls, marble flooring, grey floors, a freestanding vanity unit, a one-piece toilet, a console sink and wood walls.
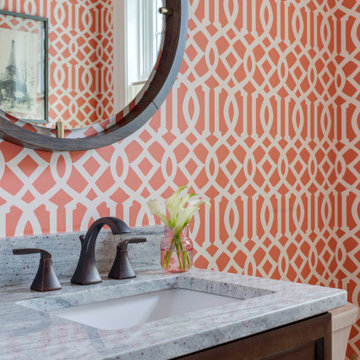
TEAM:
Interior Design: LDa Architecture & Interiors
Builder: Sagamore Select
Photographer: Greg Premru Photography
This is an example of a small classic cloakroom in Boston with recessed-panel cabinets, grey cabinets, quartz worktops, grey worktops, a freestanding vanity unit and wallpapered walls.
This is an example of a small classic cloakroom in Boston with recessed-panel cabinets, grey cabinets, quartz worktops, grey worktops, a freestanding vanity unit and wallpapered walls.

Dans cet appartement haussmannien de 100 m², nos clients souhaitaient pouvoir créer un espace pour accueillir leur deuxième enfant. Nous avons donc aménagé deux zones dans l’espace parental avec une chambre et un bureau, pour pouvoir les transformer en chambre d’enfant le moment venu.
Le salon reste épuré pour mettre en valeur les 3,40 mètres de hauteur sous plafond et ses superbes moulures. Une étagère sur mesure en chêne a été créée dans l’ancien passage d’une porte !
La cuisine Ikea devient très chic grâce à ses façades bicolores dans des tons de gris vert. Le plan de travail et la crédence en quartz apportent davantage de qualité et sa marie parfaitement avec l’ensemble en le mettant en valeur.
Pour finir, la salle de bain s’inscrit dans un style scandinave avec son meuble vasque en bois et ses teintes claires, avec des touches de noir mat qui apportent du contraste.
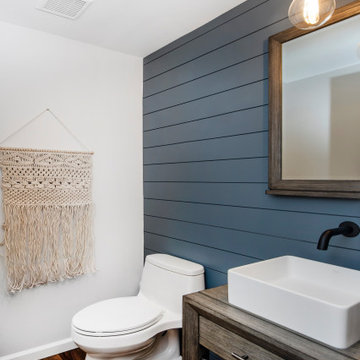
Painting this room white and adding a focal shiplap wall made this room look so much bigger. A freestanding vanity with a porcelain vessel sink gives this powder room a contemporary feel.
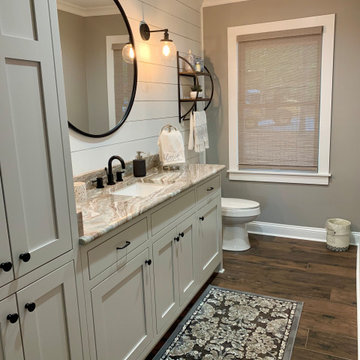
Gorgeous powder room with gray cabinets and quartzite countertops. Matte Black hardware.
This is an example of a medium sized rural cloakroom in Atlanta with grey cabinets, quartz worktops and multi-coloured worktops.
This is an example of a medium sized rural cloakroom in Atlanta with grey cabinets, quartz worktops and multi-coloured worktops.
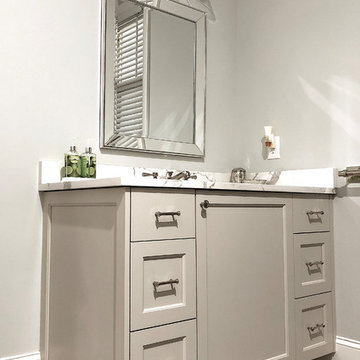
Medium sized traditional cloakroom in Atlanta with recessed-panel cabinets, grey cabinets, a two-piece toilet, grey walls, porcelain flooring, a submerged sink, quartz worktops, brown floors and white worktops.
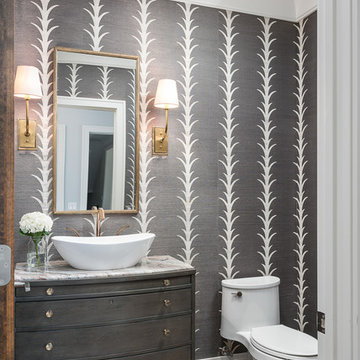
Picture Perfect House
Classic cloakroom in Chicago with flat-panel cabinets, grey cabinets, a one-piece toilet, grey walls, dark hardwood flooring, a vessel sink, brown floors and white worktops.
Classic cloakroom in Chicago with flat-panel cabinets, grey cabinets, a one-piece toilet, grey walls, dark hardwood flooring, a vessel sink, brown floors and white worktops.
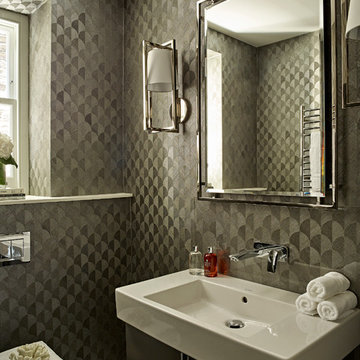
Nick Smith
Inspiration for a small contemporary cloakroom in London with flat-panel cabinets, grey cabinets, a wall mounted toilet, grey walls, porcelain flooring, grey floors and a console sink.
Inspiration for a small contemporary cloakroom in London with flat-panel cabinets, grey cabinets, a wall mounted toilet, grey walls, porcelain flooring, grey floors and a console sink.
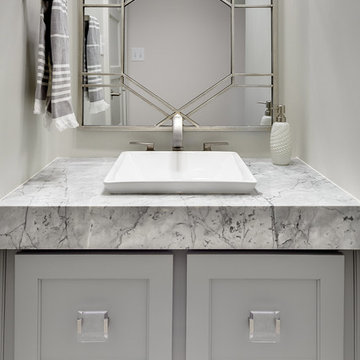
www.farmerpaynearchitects.com
Inspiration for a classic cloakroom in New Orleans with recessed-panel cabinets, grey cabinets, grey walls, multi-coloured floors and grey worktops.
Inspiration for a classic cloakroom in New Orleans with recessed-panel cabinets, grey cabinets, grey walls, multi-coloured floors and grey worktops.
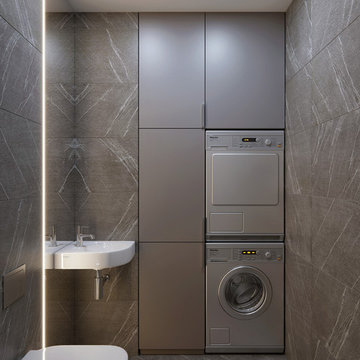
Design ideas for a small contemporary cloakroom in Valencia with a wall mounted toilet, grey tiles, porcelain tiles, porcelain flooring, a wall-mounted sink, grey floors, flat-panel cabinets, grey cabinets and grey walls.

Inspiration for a small contemporary cloakroom in Los Angeles with open cabinets, grey cabinets, blue tiles, white tiles, porcelain tiles, beige walls, concrete flooring, a vessel sink, concrete worktops and grey floors.
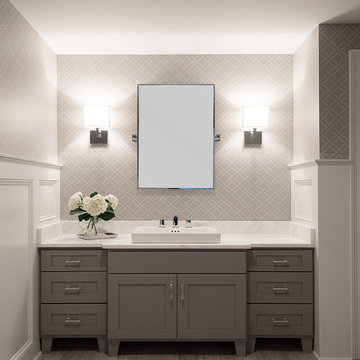
Kazart Photography
Inspiration for a classic cloakroom in New York with grey cabinets.
Inspiration for a classic cloakroom in New York with grey cabinets.

The powder room has the same shiplap as the mudroom/laundry room it is in and above the shiplap is a beautiful cork wallpaper that adds texture and interest to the small space.
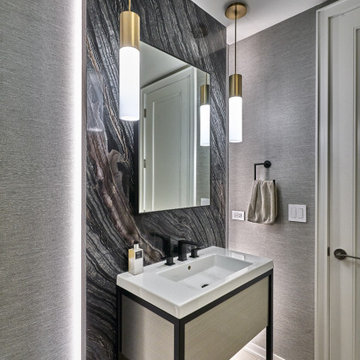
Powder Room
Design ideas for a medium sized modern cloakroom in Chicago with flat-panel cabinets, grey cabinets, grey walls, porcelain flooring, a console sink, beige floors, white worktops, a freestanding vanity unit and wallpapered walls.
Design ideas for a medium sized modern cloakroom in Chicago with flat-panel cabinets, grey cabinets, grey walls, porcelain flooring, a console sink, beige floors, white worktops, a freestanding vanity unit and wallpapered walls.
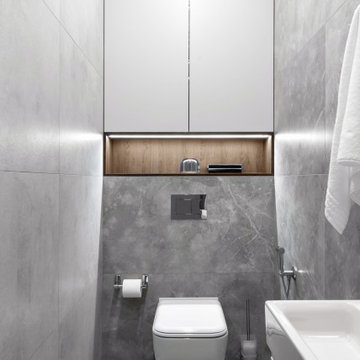
Небольшое пространство вмещает в себя умывальник, зеркало и сан.узел и гигиенический душ.
Medium sized contemporary cloakroom in Other with flat-panel cabinets, grey cabinets, a wall mounted toilet, grey tiles, porcelain tiles, grey walls, porcelain flooring, an integrated sink, solid surface worktops, white worktops, feature lighting, a floating vanity unit, wainscoting and grey floors.
Medium sized contemporary cloakroom in Other with flat-panel cabinets, grey cabinets, a wall mounted toilet, grey tiles, porcelain tiles, grey walls, porcelain flooring, an integrated sink, solid surface worktops, white worktops, feature lighting, a floating vanity unit, wainscoting and grey floors.
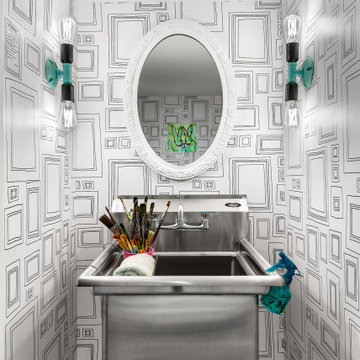
Basement bathroom for the art studio
Small urban cloakroom in Toronto with open cabinets, grey cabinets, a one-piece toilet, white tiles, black walls, porcelain flooring, an integrated sink, grey floors, grey worktops, a freestanding vanity unit and wallpapered walls.
Small urban cloakroom in Toronto with open cabinets, grey cabinets, a one-piece toilet, white tiles, black walls, porcelain flooring, an integrated sink, grey floors, grey worktops, a freestanding vanity unit and wallpapered walls.

Powder room remodel with gray vanity and black quartz top. Wainscot on the bottom of the walls and a bright and cheerful blue paint above. The ceiling sports a darker blue adding an element of drama to the space. A pocket door is a great option allowing this compact bathroom to feel roomier.
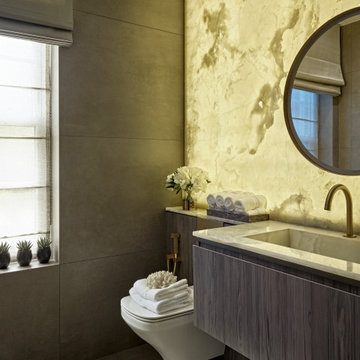
Cloakroom
Design ideas for a small contemporary cloakroom in London with flat-panel cabinets, a wall mounted toilet, ceramic tiles, ceramic flooring, onyx worktops, grey floors, grey cabinets, grey tiles, white tiles, an integrated sink, white worktops and a floating vanity unit.
Design ideas for a small contemporary cloakroom in London with flat-panel cabinets, a wall mounted toilet, ceramic tiles, ceramic flooring, onyx worktops, grey floors, grey cabinets, grey tiles, white tiles, an integrated sink, white worktops and a floating vanity unit.
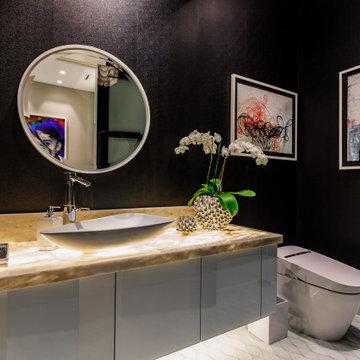
Inspiration for a contemporary cloakroom in Tampa with flat-panel cabinets, grey cabinets, a one-piece toilet, black walls, a vessel sink, white floors, beige worktops and a floating vanity unit.
Cloakroom with Grey Cabinets and Orange Cabinets Ideas and Designs
8