Cloakroom with Mosaic Tiles Ideas and Designs
Refine by:
Budget
Sort by:Popular Today
141 - 160 of 1,894 photos
Item 1 of 2
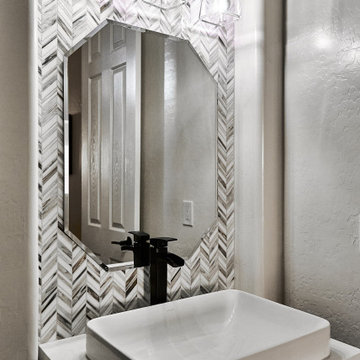
Design ideas for a medium sized classic cloakroom in Phoenix with medium wood cabinets, a one-piece toilet, multi-coloured tiles, mosaic tiles, white walls, porcelain flooring, engineered stone worktops, brown floors, white worktops, a freestanding vanity unit, shaker cabinets and a vessel sink.
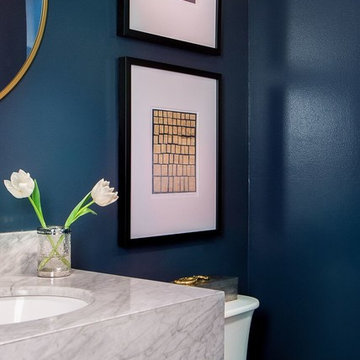
RM Studio Corp
Photo of a contemporary cloakroom in Miami with a two-piece toilet, multi-coloured tiles, mosaic tiles, blue walls, a submerged sink and marble worktops.
Photo of a contemporary cloakroom in Miami with a two-piece toilet, multi-coloured tiles, mosaic tiles, blue walls, a submerged sink and marble worktops.
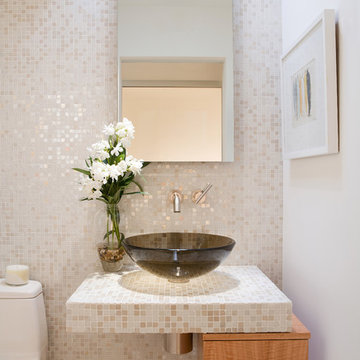
Design ideas for a contemporary cloakroom in Los Angeles with light wood cabinets, a one-piece toilet, beige tiles, mosaic tiles, white walls, a vessel sink, tiled worktops and flat-panel cabinets.
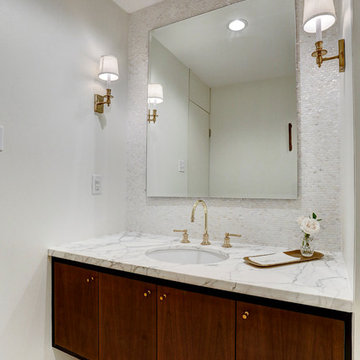
TK Images
This is an example of a medium sized midcentury cloakroom in Houston with flat-panel cabinets, dark wood cabinets, a one-piece toilet, white tiles, mosaic tiles, white walls, porcelain flooring, a submerged sink, marble worktops, beige floors and white worktops.
This is an example of a medium sized midcentury cloakroom in Houston with flat-panel cabinets, dark wood cabinets, a one-piece toilet, white tiles, mosaic tiles, white walls, porcelain flooring, a submerged sink, marble worktops, beige floors and white worktops.
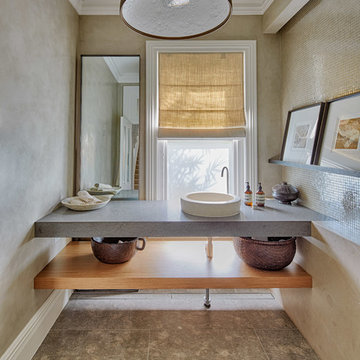
This is an example of a contemporary cloakroom in Sydney with a vessel sink, beige tiles, mosaic tiles and beige walls.
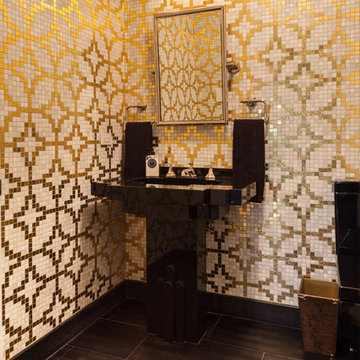
Design ideas for a contemporary cloakroom in New York with multi-coloured tiles, a pedestal sink and mosaic tiles.
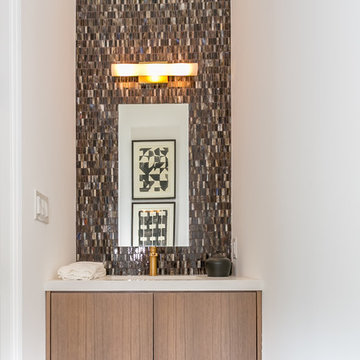
Linda Kasian Photography
Inspiration for a small contemporary cloakroom in Los Angeles with flat-panel cabinets, medium wood cabinets, a two-piece toilet, multi-coloured tiles, white walls, an integrated sink, solid surface worktops and mosaic tiles.
Inspiration for a small contemporary cloakroom in Los Angeles with flat-panel cabinets, medium wood cabinets, a two-piece toilet, multi-coloured tiles, white walls, an integrated sink, solid surface worktops and mosaic tiles.

Modern lines and chrome finishes mix with the deep stained wood paneled walls. This Powder Bath is a unique space, designed with a custom pedestal vanity - built in a tiered design to display a glass bowled vessel sink. It the perfect combination of funky designs, modern finishes and natural tones.
Erika Barczak, By Design Interiors, Inc.
Photo Credit: Michael Kaskel www.kaskelphoto.com
Builder: Roy Van Den Heuvel, Brand R Construction
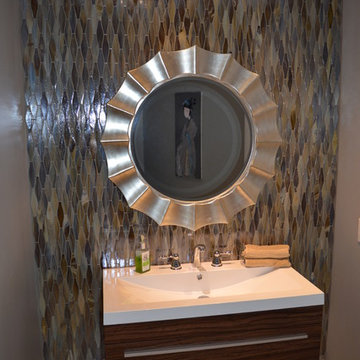
Original powder room & laundry room was totally gutted and opened up to create an modern & inviting powder room with a stained-glass tile accent wall.
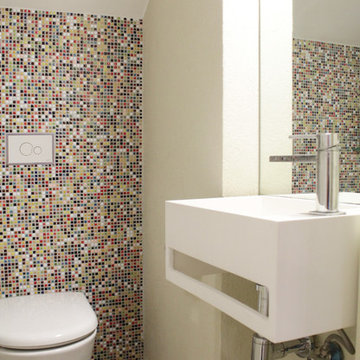
Photo: Esther Hershcovic © 2014 Houzz
Design: Matti Rosenshine Architects
Inspiration for a contemporary cloakroom in Other with a wall-mounted sink, multi-coloured tiles, mosaic tiles, multi-coloured walls and a wall mounted toilet.
Inspiration for a contemporary cloakroom in Other with a wall-mounted sink, multi-coloured tiles, mosaic tiles, multi-coloured walls and a wall mounted toilet.
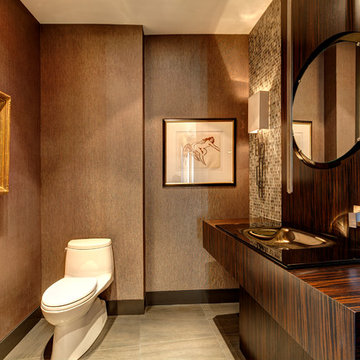
Design ideas for a contemporary cloakroom in Dallas with a vessel sink, mosaic tiles and feature lighting.
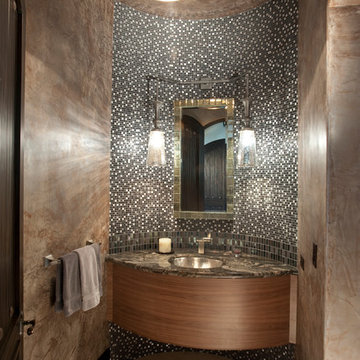
Powder Room, Tile,
Photo of a medium sized mediterranean cloakroom in San Francisco with a submerged sink, flat-panel cabinets, black and white tiles, beige tiles, mosaic tiles, grey walls, ceramic flooring, marble worktops and dark wood cabinets.
Photo of a medium sized mediterranean cloakroom in San Francisco with a submerged sink, flat-panel cabinets, black and white tiles, beige tiles, mosaic tiles, grey walls, ceramic flooring, marble worktops and dark wood cabinets.
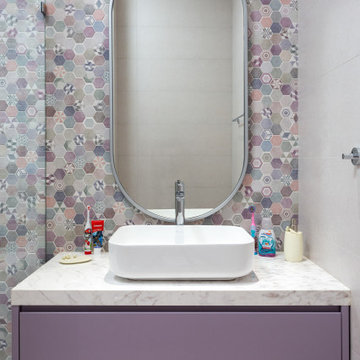
Photo of a medium sized contemporary cloakroom in Other with flat-panel cabinets, purple cabinets, mosaic tiles, white walls, a vessel sink and white worktops.
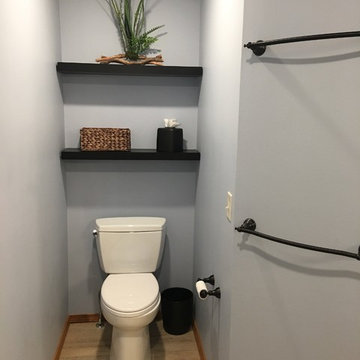
This bathroom was covered in red striped wallpaper, had an unused corner jetted tub, dark shower insert and a very exposed toilet. The homeowners wanted to maximize the space in their bathroom and adjoining closet and create a bright, spa-like bathroom retreat.
The frameless shower opens up the space and replacing the window with frosted glass block allows both light and privacy. Herringbone mosaic tile in glass and travertine provides interest and elegance.
A new furniture-like vanity replaced the old, dated cabinetry. The toilet was repositioned to a private corner and LED lighting was added throughout. The wall framing the closet was moved adding more space without crowding the bathroom.
Photos by Cameron McMurtrey Photography
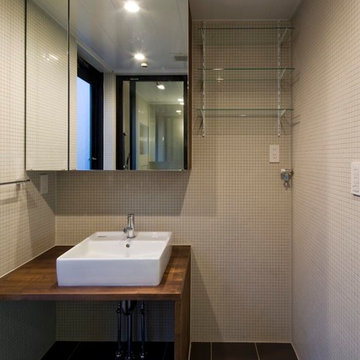
Hiroshi Ueda
Small modern cloakroom in Other with open cabinets, dark wood cabinets, white tiles, mosaic tiles, white walls, ceramic flooring, a built-in sink, wooden worktops, black floors and brown worktops.
Small modern cloakroom in Other with open cabinets, dark wood cabinets, white tiles, mosaic tiles, white walls, ceramic flooring, a built-in sink, wooden worktops, black floors and brown worktops.
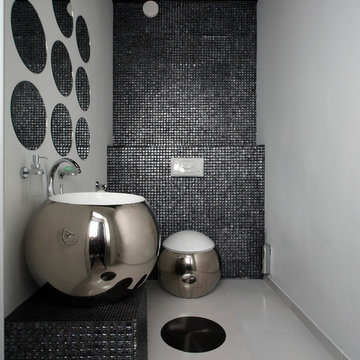
Поморцев Роберт Викторович
Contemporary cloakroom in Other with a vessel sink, black tiles, mosaic tiles and grey walls.
Contemporary cloakroom in Other with a vessel sink, black tiles, mosaic tiles and grey walls.
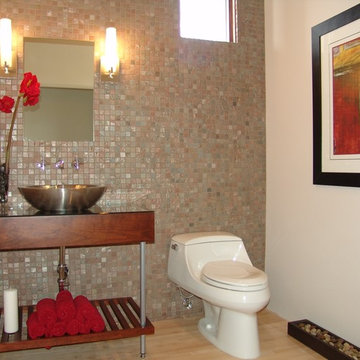
Design ideas for a small eclectic cloakroom in Albuquerque with dark wood cabinets, a one-piece toilet, mosaic tiles, white walls, light hardwood flooring, a vessel sink, glass worktops and brown floors.
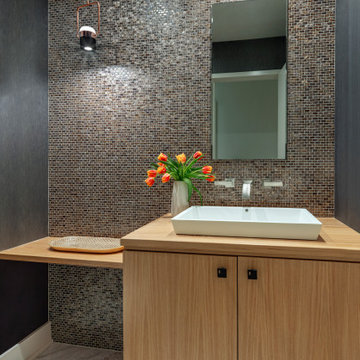
Small traditional cloakroom in Dallas with flat-panel cabinets, light wood cabinets, a one-piece toilet, brown tiles, mosaic tiles, blue walls, marble flooring, a vessel sink, wooden worktops, white floors, a floating vanity unit and wallpapered walls.
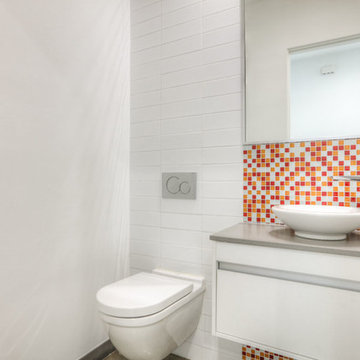
Small modern cloakroom in Houston with flat-panel cabinets, white cabinets, multi-coloured tiles, mosaic tiles, white walls, travertine flooring, solid surface worktops, beige floors, a wall mounted toilet and a vessel sink.

Rodwin Architecture & Skycastle Homes
Location: Boulder, Colorado, USA
Interior design, space planning and architectural details converge thoughtfully in this transformative project. A 15-year old, 9,000 sf. home with generic interior finishes and odd layout needed bold, modern, fun and highly functional transformation for a large bustling family. To redefine the soul of this home, texture and light were given primary consideration. Elegant contemporary finishes, a warm color palette and dramatic lighting defined modern style throughout. A cascading chandelier by Stone Lighting in the entry makes a strong entry statement. Walls were removed to allow the kitchen/great/dining room to become a vibrant social center. A minimalist design approach is the perfect backdrop for the diverse art collection. Yet, the home is still highly functional for the entire family. We added windows, fireplaces, water features, and extended the home out to an expansive patio and yard.
The cavernous beige basement became an entertaining mecca, with a glowing modern wine-room, full bar, media room, arcade, billiards room and professional gym.
Bathrooms were all designed with personality and craftsmanship, featuring unique tiles, floating wood vanities and striking lighting.
This project was a 50/50 collaboration between Rodwin Architecture and Kimball Modern
Cloakroom with Mosaic Tiles Ideas and Designs
8