Cloakroom with Quartz Worktops and Glass Worktops Ideas and Designs
Refine by:
Budget
Sort by:Popular Today
41 - 60 of 2,169 photos
Item 1 of 3

Small powder bath off living room was updated with glamour in mind. Lacquered grasscloth wallpaper has the look and texture of a Chanel suit. The modern cut crystal lighting and the painting-like Tufenkian carpet compliment the modern glass wall-hung sink.

Updated Spec Home: Basement Bathroom
In our Updated Spec Home: Basement Bath, we reveal the newest addition to my mom and sister’s home – a half bath in the Basement. Since they were spending so much time in their Basement Family Room, the need to add a bath on that level quickly became apparent. Fortunately, they had unfinished storage area we could borrow from to make a nice size 8′ x 5′ bath.
Working with a Budget and a Sister
We were working with a budget, but as usual, my sister and I blew the budget on this awesome patterned tile flooring. (Don’t worry design clients – I can stick to a budget when my sister is not around to be a bad influence!). With that said, I do think this flooring makes a great focal point for the bath and worth the expense!
On the Walls
We painted the walls Sherwin Williams Sea Salt (SW6204). Then, we brought in lots of interest and color with this gorgeous acrylic wrapped canvas art and oversized decorative medallions.
All of the plumbing fixtures, lighting and vanity were purchased at a local big box store. We were able to find streamlined options that work great in the space. We used brushed nickel as a light and airy metal option.
As you can see this Updated Spec Home: Basement Bath is a functional and fabulous addition to this gorgeous home. Be sure to check out these other Powder Baths we have designed (here and here).
And That’s a Wrap!
Unless my mom and sister build an addition, we have come to the end of our blog series Updated Spec Home. I hope you have enjoyed this series as much as I enjoyed being a part of making this Spec House a warm, inviting, and gorgeous home for two of my very favorite people!
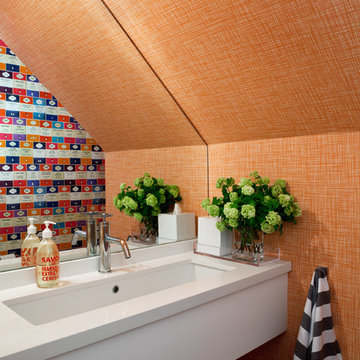
Design ideas for a contemporary cloakroom in Toronto with flat-panel cabinets, white cabinets, a submerged sink, quartz worktops and orange walls.

This is an example of a large contemporary cloakroom in London with a wall mounted toilet, multi-coloured walls, light hardwood flooring, a wall-mounted sink, glass worktops, beige floors and purple worktops.
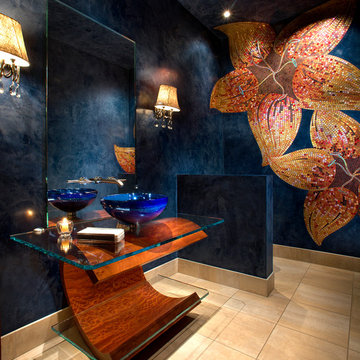
Design ideas for a contemporary cloakroom in Phoenix with mosaic tiles, blue walls, a vessel sink, glass worktops, beige floors and beige tiles.

Cesar Rubio
This is an example of a medium sized contemporary cloakroom in San Francisco with multi-coloured walls, medium hardwood flooring, a wall-mounted sink, quartz worktops, beige floors and white worktops.
This is an example of a medium sized contemporary cloakroom in San Francisco with multi-coloured walls, medium hardwood flooring, a wall-mounted sink, quartz worktops, beige floors and white worktops.

Inspiration for a small traditional cloakroom in Charleston with a two-piece toilet, grey walls, a submerged sink, quartz worktops, beaded cabinets, grey cabinets and beige worktops.

The counter in this award wining bathroom is an art photography image printed on steel and toped with glass to create a cool watery landscape for lovely handblown glass sea creatures and natural stone objects. The custom wall hung cabinet has carved panel doors for a cutting edge subtle texture.
Photographer: Dan Piassick
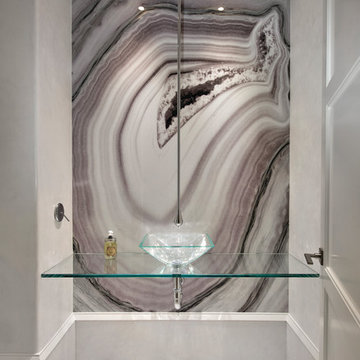
HOME & DESIGN Magazine. To see the rest of the home tour as well as other luxury homes featured, visit http://www.homeanddesign.net/modern-charm-in-pine-ridge-estates/

such a fun podwer room added to ths first floor
Design ideas for a small traditional cloakroom in Philadelphia with flat-panel cabinets, medium wood cabinets, green tiles, multi-coloured walls, a submerged sink, quartz worktops, white worktops, a built in vanity unit and wallpapered walls.
Design ideas for a small traditional cloakroom in Philadelphia with flat-panel cabinets, medium wood cabinets, green tiles, multi-coloured walls, a submerged sink, quartz worktops, white worktops, a built in vanity unit and wallpapered walls.

Small modern cloakroom in Las Vegas with shaker cabinets, white cabinets, a two-piece toilet, white walls, laminate floors, a submerged sink, quartz worktops, grey floors, white worktops and a built in vanity unit.
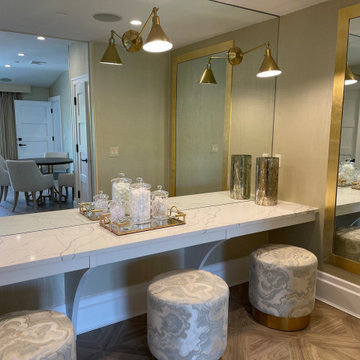
Ladies Bridal Suite at Waters Edge Catering Hall
Modern cloakroom in New York with quartz worktops.
Modern cloakroom in New York with quartz worktops.
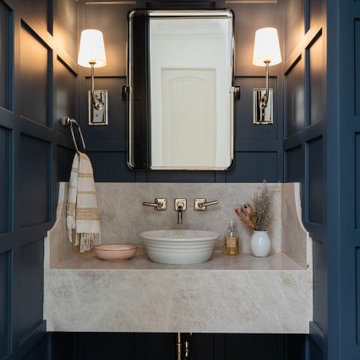
Half bathroom with wainscoting and pendant lighting in Folsom, CA
Small classic cloakroom in Sacramento with quartz worktops and a floating vanity unit.
Small classic cloakroom in Sacramento with quartz worktops and a floating vanity unit.

Small rural cloakroom in Chicago with freestanding cabinets, blue cabinets, medium hardwood flooring, a submerged sink, quartz worktops, brown floors and beige worktops.

Design ideas for a rural cloakroom in Houston with shaker cabinets, white cabinets, a one-piece toilet, mirror tiles, multi-coloured walls, medium hardwood flooring, a submerged sink, quartz worktops, brown floors and white worktops.
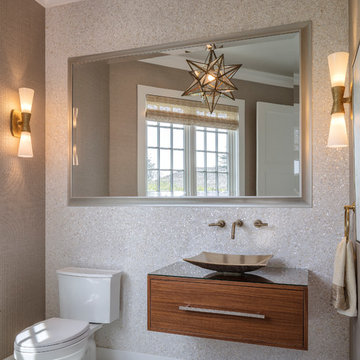
Architect : Derek van Alstine, Santa Cruz, Interior Design
Gina Viscusi Elson, Los Altos, Photos : Michael Hospelt
Beach style cloakroom in Sacramento with flat-panel cabinets, dark wood cabinets, a two-piece toilet, beige tiles, beige walls, a vessel sink, glass worktops and grey floors.
Beach style cloakroom in Sacramento with flat-panel cabinets, dark wood cabinets, a two-piece toilet, beige tiles, beige walls, a vessel sink, glass worktops and grey floors.
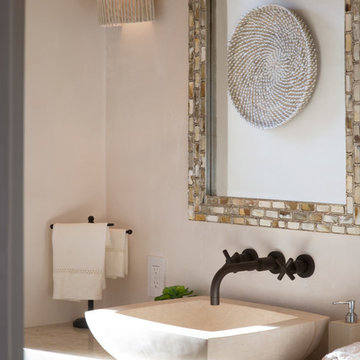
Powder room with textured tile and wall mounted faucet.
Inspiration for a small mediterranean cloakroom in Santa Barbara with quartz worktops, white walls, a vessel sink and white worktops.
Inspiration for a small mediterranean cloakroom in Santa Barbara with quartz worktops, white walls, a vessel sink and white worktops.
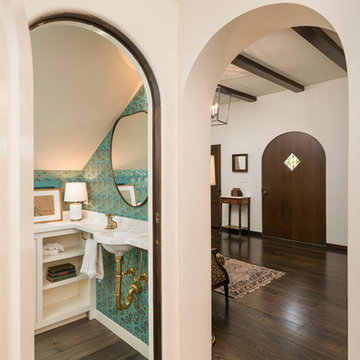
Small mediterranean cloakroom in San Francisco with open cabinets, white cabinets, a two-piece toilet, blue walls, medium hardwood flooring, a wall-mounted sink, quartz worktops and brown floors.
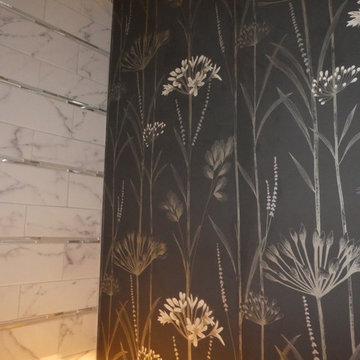
Photo of a medium sized eclectic cloakroom in San Francisco with flat-panel cabinets, dark wood cabinets, multi-coloured walls, a vessel sink, quartz worktops, black floors and brown worktops.
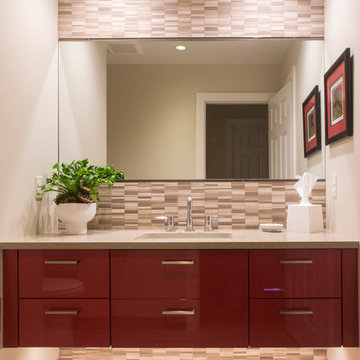
Design ideas for a contemporary cloakroom in New York with a submerged sink, flat-panel cabinets, quartz worktops, beige tiles and marble flooring.
Cloakroom with Quartz Worktops and Glass Worktops Ideas and Designs
3