Cloakroom with Quartz Worktops and Glass Worktops Ideas and Designs
Refine by:
Budget
Sort by:Popular Today
121 - 140 of 2,169 photos
Item 1 of 3

A glammed-up Half bathroom for a sophisticated modern family.
A warm/dark color palette to accentuate the luxe chrome accents. A unique metallic wallpaper design combined with a wood slats wall design and the perfect paint color
generated a dark moody yet luxurious half-bathroom.

A Statement Bathroom with a Industrial vibe with 3D Metal Gauze Effect Tiles.
We used ambient lighting to highlight these decorative tiles.
A wave counter basin in white contrasts with the matt black worktop and tap.
This sits on a bespoke bronze coloured floating unit.
To complete the look we used rustic wood effect porcelain tiles.

The barn door opens to reveal eclectic powder bath with custom cement floor tiles and quartzite countertop.
Medium sized classic cloakroom in Phoenix with raised-panel cabinets, medium wood cabinets, a one-piece toilet, multi-coloured tiles, stone tiles, beige walls, a vessel sink, quartz worktops and cement flooring.
Medium sized classic cloakroom in Phoenix with raised-panel cabinets, medium wood cabinets, a one-piece toilet, multi-coloured tiles, stone tiles, beige walls, a vessel sink, quartz worktops and cement flooring.

This Farmhouse style home was designed around the separate spaces and wraps or hugs around the courtyard, it’s inviting, comfortable and timeless. A welcoming entry and sliding doors suggest indoor/ outdoor living through all of the private and public main spaces including the Entry, Kitchen, living, and master bedroom. Another major design element for the interior of this home called the “galley” hallway, features high clerestory windows and creative entrances to two of the spaces. Custom Double Sliding Barn Doors to the office and an oversized entrance with sidelights and a transom window, frame the main entry and draws guests right through to the rear courtyard. The owner’s one-of-a-kind creative craft room and laundry room allow for open projects to rest without cramping a social event in the public spaces. Lastly, the HUGE but unassuming 2,200 sq ft garage provides two tiers and space for a full sized RV, off road vehicles and two daily drivers. This home is an amazing example of balance between on-site toy storage, several entertaining space options and private/quiet time and spaces alike.
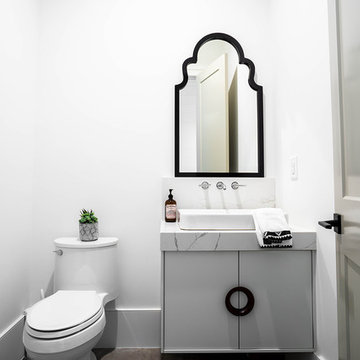
Small modern cloakroom in Atlanta with flat-panel cabinets, white cabinets, a one-piece toilet, white walls, a vessel sink, quartz worktops and white worktops.
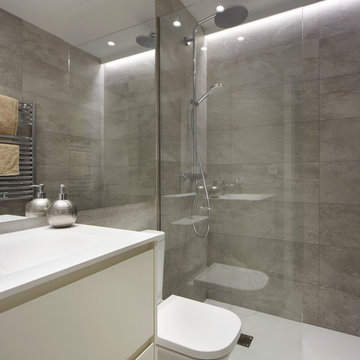
Proyecto integral llevado a cabo por el equipo de Kökdeco - Cocina & Baño
Inspiration for a small modern cloakroom in Other with open cabinets, white cabinets, grey tiles, grey walls, slate flooring, quartz worktops and grey floors.
Inspiration for a small modern cloakroom in Other with open cabinets, white cabinets, grey tiles, grey walls, slate flooring, quartz worktops and grey floors.
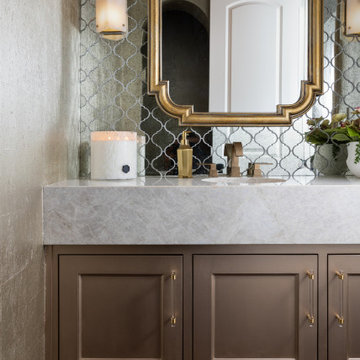
The glamour exudes in this fabulous little powder bath. Gold finishes are the perfect accompaniment to the metallic wallcovering and antique mirror backsplash. No detail was overlooked in getting this space to the red carpet in style! I believe a powder bathroom is the perfect opportunity to show your pizzazzy side and give those guests something to talk about.
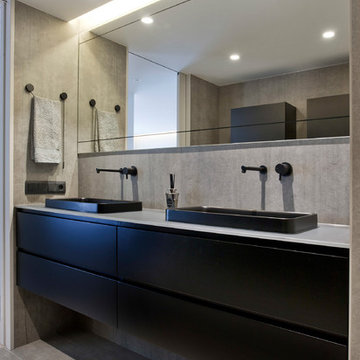
Los clientes de este ático confirmaron en nosotros para unir dos viviendas en una reforma integral 100% loft47.
Esta vivienda de carácter eclético se divide en dos zonas diferenciadas, la zona living y la zona noche. La zona living, un espacio completamente abierto, se encuentra presidido por una gran isla donde se combinan lacas metalizadas con una elegante encimera en porcelánico negro. La zona noche y la zona living se encuentra conectado por un pasillo con puertas en carpintería metálica. En la zona noche destacan las puertas correderas de suelo a techo, así como el cuidado diseño del baño de la habitación de matrimonio con detalles de grifería empotrada en negro, y mampara en cristal fumé.
Ambas zonas quedan enmarcadas por dos grandes terrazas, donde la familia podrá disfrutar de esta nueva casa diseñada completamente a sus necesidades
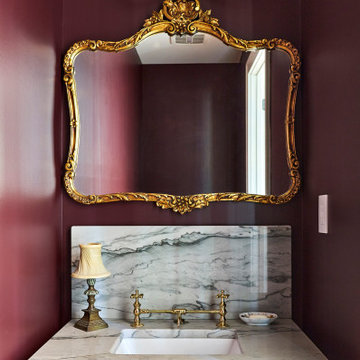
photography: Viktor Ramos
Inspiration for a small rural cloakroom in Cincinnati with white cabinets, red tiles, a submerged sink, quartz worktops and a freestanding vanity unit.
Inspiration for a small rural cloakroom in Cincinnati with white cabinets, red tiles, a submerged sink, quartz worktops and a freestanding vanity unit.
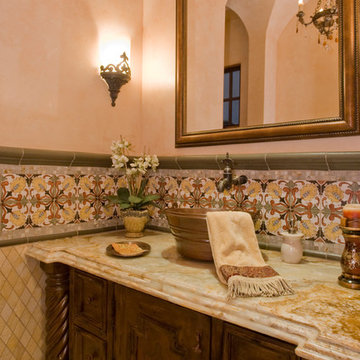
Custom vanity and custom sink for this rustic powder bathroom.
This is an example of an expansive mediterranean cloakroom in Phoenix with recessed-panel cabinets, brown cabinets, a one-piece toilet, multi-coloured tiles, mosaic tiles, beige walls, a vessel sink, quartz worktops and multi-coloured worktops.
This is an example of an expansive mediterranean cloakroom in Phoenix with recessed-panel cabinets, brown cabinets, a one-piece toilet, multi-coloured tiles, mosaic tiles, beige walls, a vessel sink, quartz worktops and multi-coloured worktops.
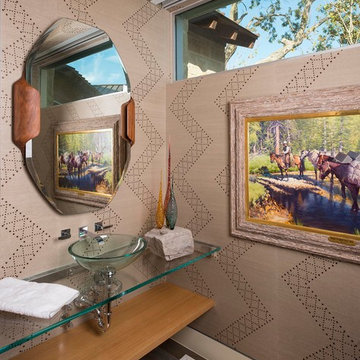
Danny Piassick
Inspiration for a medium sized contemporary cloakroom in Austin with open cabinets, medium wood cabinets, porcelain flooring, a vessel sink, glass worktops and brown floors.
Inspiration for a medium sized contemporary cloakroom in Austin with open cabinets, medium wood cabinets, porcelain flooring, a vessel sink, glass worktops and brown floors.
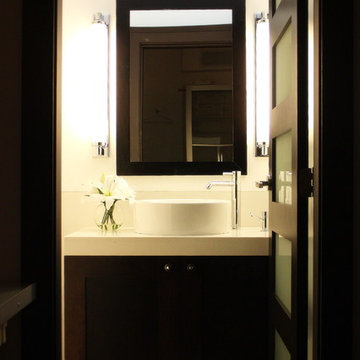
Photo of a small contemporary cloakroom in Vancouver with a vessel sink, flat-panel cabinets, dark wood cabinets, quartz worktops and beige tiles.
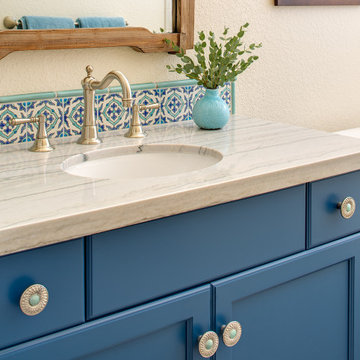
This guest bath is a fun mix of color and style. Blue custom cabinets were used with lovely hand painted tiles.
Inspiration for a small classic cloakroom in San Diego with recessed-panel cabinets, quartz worktops, blue cabinets and a built in vanity unit.
Inspiration for a small classic cloakroom in San Diego with recessed-panel cabinets, quartz worktops, blue cabinets and a built in vanity unit.
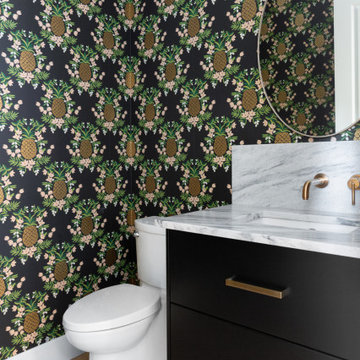
Design ideas for a traditional cloakroom in Calgary with flat-panel cabinets, black cabinets, a two-piece toilet, multi-coloured walls, light hardwood flooring, a submerged sink, quartz worktops, beige floors, grey worktops, a floating vanity unit and wallpapered walls.
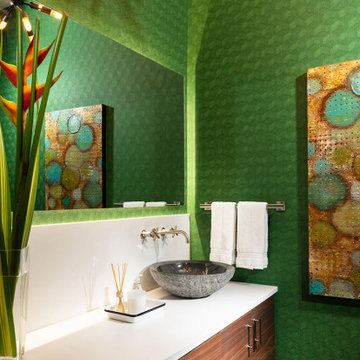
Inspiration for a medium sized modern cloakroom in Other with flat-panel cabinets, medium wood cabinets, green walls, porcelain flooring, a vessel sink, quartz worktops, grey floors, white worktops, a floating vanity unit and wallpapered walls.

Photo of a medium sized contemporary cloakroom in Vancouver with flat-panel cabinets, black cabinets, grey tiles, marble tiles, light hardwood flooring, a vessel sink, quartz worktops, brown floors, grey worktops, a floating vanity unit and wallpapered walls.

TEAM
Architect: LDa Architecture & Interiors
Interior Designer: LDa Architecture & Interiors
Builder: Kistler & Knapp Builders, Inc.
Landscape Architect: Lorayne Black Landscape Architect
Photographer: Greg Premru Photography
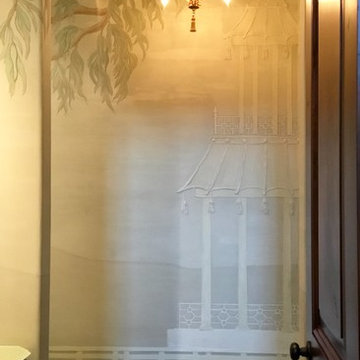
This custom powder bathroom was an absolute delight to design. It’s a chinoiserie jewel! The walls are magnificently hand finished in a bass relief plaster with carved details with a folly pagoda, lattice border, and tree of life with hand carved wispy eucalyptus leaves gilded in Cooper.
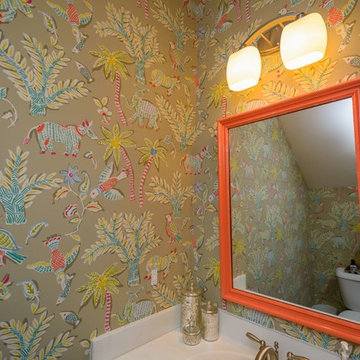
Design ideas for a medium sized classic cloakroom in Raleigh with a two-piece toilet, multi-coloured walls, an integrated sink, quartz worktops and white worktops.
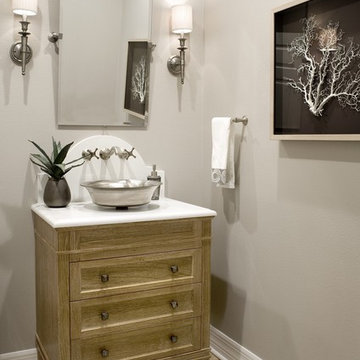
Photo of a medium sized traditional cloakroom in Tampa with freestanding cabinets, medium wood cabinets, a two-piece toilet, beige walls, light hardwood flooring, a vessel sink and quartz worktops.
Cloakroom with Quartz Worktops and Glass Worktops Ideas and Designs
7