Cloakroom with Quartz Worktops and Glass Worktops Ideas and Designs
Refine by:
Budget
Sort by:Popular Today
81 - 100 of 2,169 photos
Item 1 of 3
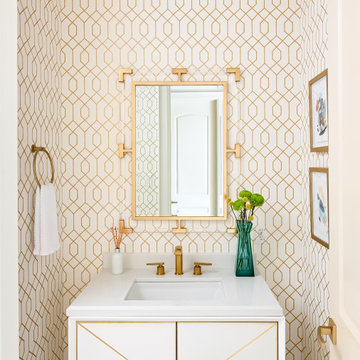
A bright, chic powder bath with accents of glamour with gold finishes, bold wallpaper and a modern white vanity.
This is an example of a small classic cloakroom in Houston with white cabinets, multi-coloured walls, porcelain flooring, quartz worktops, white floors, white worktops, a freestanding vanity unit, wallpapered walls, flat-panel cabinets and a submerged sink.
This is an example of a small classic cloakroom in Houston with white cabinets, multi-coloured walls, porcelain flooring, quartz worktops, white floors, white worktops, a freestanding vanity unit, wallpapered walls, flat-panel cabinets and a submerged sink.

Modern Powder room with floating custom vanity and 3" skirt custom black countertop.
This is an example of a small contemporary cloakroom in Toronto with shaker cabinets, white cabinets, a one-piece toilet, multi-coloured tiles, porcelain tiles, white walls, porcelain flooring, a submerged sink, quartz worktops, multi-coloured floors, black worktops and a floating vanity unit.
This is an example of a small contemporary cloakroom in Toronto with shaker cabinets, white cabinets, a one-piece toilet, multi-coloured tiles, porcelain tiles, white walls, porcelain flooring, a submerged sink, quartz worktops, multi-coloured floors, black worktops and a floating vanity unit.
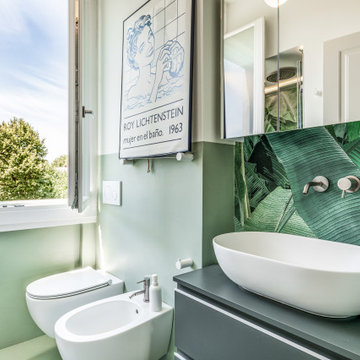
Bagno con carta da parati con foglie di banano e rivestimenti e pavimenti in resina
Photo of a small modern cloakroom in Florence with flat-panel cabinets, beige cabinets, a two-piece toilet, green tiles, green walls, a vessel sink, quartz worktops, green floors, brown worktops, a floating vanity unit and wallpapered walls.
Photo of a small modern cloakroom in Florence with flat-panel cabinets, beige cabinets, a two-piece toilet, green tiles, green walls, a vessel sink, quartz worktops, green floors, brown worktops, a floating vanity unit and wallpapered walls.

Floating vanity with vessel sink. Genuine stone wall and wallpaper. Plumbing in polished nickel. Pendants hang from ceiling but additional light is Shulter mirror. Under Cabinet lighting reflects this beautiful marble floor and solid walnut cabinet.
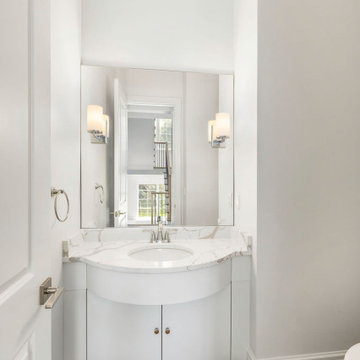
Elegant powder room featuring a custom cabinet with a quartzite countertop.
This is an example of a cloakroom in Detroit with flat-panel cabinets, white cabinets, medium hardwood flooring, a submerged sink, quartz worktops, white worktops and a floating vanity unit.
This is an example of a cloakroom in Detroit with flat-panel cabinets, white cabinets, medium hardwood flooring, a submerged sink, quartz worktops, white worktops and a floating vanity unit.

Opulent powder room with navy and gold wallpaper and antique mirror
Photo by Stacy Zarin Goldberg Photography
Photo of a small classic cloakroom in DC Metro with raised-panel cabinets, beige cabinets, a one-piece toilet, blue walls, ceramic flooring, a submerged sink, quartz worktops, beige floors and white worktops.
Photo of a small classic cloakroom in DC Metro with raised-panel cabinets, beige cabinets, a one-piece toilet, blue walls, ceramic flooring, a submerged sink, quartz worktops, beige floors and white worktops.
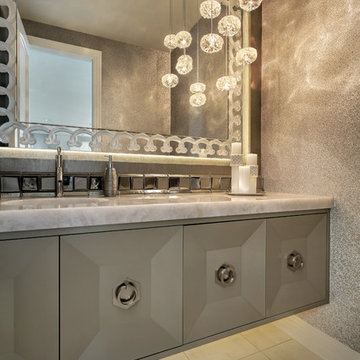
Among all the beautiful elements in this powder room, the back-lit Lalique mirror is a standout. We love the way it reflects the multi-faceted pendant lights and the textural, beaded wall covering. We also custom designed a floating vanity with a metallic finish and warm under cabinet lighting to create a contemporary, open and airy feeling in this space.
Photo by Larry Malvin
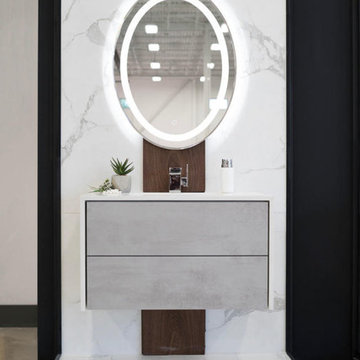
A unique and pretty texture highlight to living. A perfect combination of Calacatta high gloss polished tile and Handcrafted natural hard walnut.
Our Bella Powder room brings unique and gorgeous textures to your home. With handcrafted natural hard walnut wood it incorporates natural elements, essentially giving the room a relaxing feel. The Calacatta tiles create depth with a sleek and modern effect. The LED vanity mirror enhances the beauty of the wood and tiles. The push-open drawers create the ultimate minimalist design. This powder room perfectly ties in a rustic yet modern look. The Bella room is great for unwanted storage in your main washroom as well as any makeup or personal belongings. Our price for the Bella powder room package is only $4888.00 (plus applicable taxes).
Floor tile: Brown, 12 x 24 “, Calacatta high gloss polished
Wall tile: Brown, 24 x 48″, Big slab Calacatta high gloss
Wall Material: 1 x 9 “, Handcrafted natural hard walnut
Vanity cabinet: White, Both side stone waterfall counter top, push open drawer
Vanity top: Floating design
Sink: White, 18″
Faucets: Chrome, Glossy chrome finish
Mirror: 24 x 32″, UL certified LED panel with touch switch
Wall paint: Grey-Blue, Benjamin Moore
Toilet: White, American Standard with dual flush
Lighting: Energy green pots
Terms and conditions for powder rooms:
Price for the powder room package is for a maximum of 30 sq ft. Additional costs will apply for a larger room. Vanity wall tiles are within 4-5 feet. Tile back splash only behind mirror vanity. We will not change plumbing or redesign

Eine offene Wohnfläche mit abgetrennten Bereichen fürs Wohnen, Essen und Schlafen zeichnen dieses kleine Apartment in Berlin Mitte aus. Das Interior Design verbindet moderne Stücke mit Vintage-Objekten und Maßanfertigungen. Dabei wurden passende Objekte aus ganz Europa zusammengetragen und mit vorhandenen Kunstwerken und Liebhaberstücken verbunden. Mobiliar und Beleuchtung schaffen so einen harmonischen Raum mit Stil und außergewöhnlichen Extras wie Barbie-Kleiderhaken oder der Tapete im Badezimmer, einer Sonderanfertigung.
In die Gesamtgestaltung sind auch passgenaue Tischlerarbeiten integriert. Sie schaffen großen und unauffälligen Stauraum für Schuhe, Bücher und Küchenutensilien. Kleider finden nun zudem in einem begehbaren Schrank Platz.
INTERIOR DESIGN & STYLING: THE INNER HOUSE
MÖBELDESIGN UND UMSETZUNG: Jenny Orgis, https://salon.io/jenny-orgis
FOTOS: © THE INNER HOUSE, Fotograf: Manuel Strunz, www.manuu.eu
Artwork Wallpaper: Felicity Marshall, http://www.felicitypmarshall.com
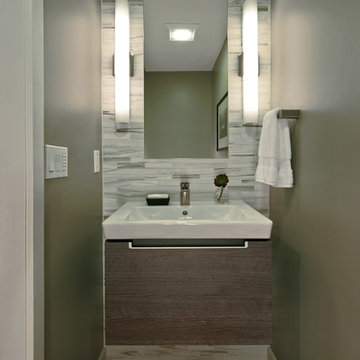
NW Architectural Photography, Designer Collaborative Interiors
Design ideas for a small retro cloakroom in Seattle with quartz worktops, green tiles, porcelain tiles, green walls, medium hardwood flooring, a wall-mounted sink and brown floors.
Design ideas for a small retro cloakroom in Seattle with quartz worktops, green tiles, porcelain tiles, green walls, medium hardwood flooring, a wall-mounted sink and brown floors.

Santa Barbara tile used in existing niche. Red paint thru out the space. Recycled barn wood vanity commissioned from an artist. Unique iron candle sconces and iron mirror suspended by chain from the ceiling. Hand forged towel hook.
Dean Fueroghne Photography
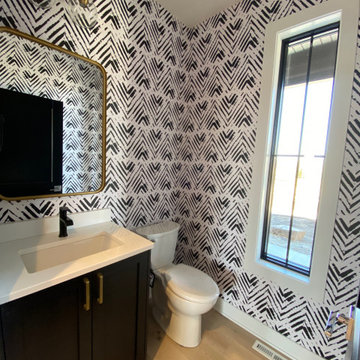
Small powder bath covered in a fun bohemian black and white print wall paper with white quartz counter top, black faucet and gold mirror.
This is an example of a rural cloakroom in Other with shaker cabinets, black cabinets, quartz worktops and a built in vanity unit.
This is an example of a rural cloakroom in Other with shaker cabinets, black cabinets, quartz worktops and a built in vanity unit.

This is an example of a large modern cloakroom in Denver with flat-panel cabinets, medium wood cabinets, a two-piece toilet, black tiles, ceramic tiles, white walls, light hardwood flooring, a vessel sink, quartz worktops, brown floors, white worktops and a built in vanity unit.

This is an example of a large cloakroom in Other with freestanding cabinets, medium wood cabinets, a two-piece toilet, white walls, mosaic tile flooring, a vessel sink, quartz worktops, white floors, white worktops, a freestanding vanity unit and tongue and groove walls.

We designed an update to this small guest cloakroom in a period property in Edgbaston. We used a calming colour palette and introduced texture in some of the tiled areas which are highlighted with the placement of lights. A bespoke vanity was created from Caeserstone Quartz to fit the space perfectly and create a streamlined design.
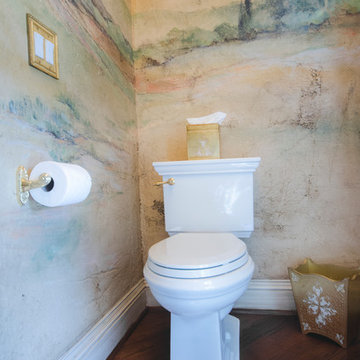
Lindsay Rhodes
Small classic cloakroom in Dallas with freestanding cabinets, medium wood cabinets, a two-piece toilet, multi-coloured walls, dark hardwood flooring, a built-in sink, quartz worktops and brown floors.
Small classic cloakroom in Dallas with freestanding cabinets, medium wood cabinets, a two-piece toilet, multi-coloured walls, dark hardwood flooring, a built-in sink, quartz worktops and brown floors.

This West University Master Bathroom remodel was quite the challenge. Our design team rework the walls in the space along with a structural engineer to create a more even flow. In the begging you had to walk through the study off master to get to the wet room. We recreated the space to have a unique modern look. The custom vanity is made from Tree Frog Veneers with countertops featuring a waterfall edge. We suspended overlapping circular mirrors with a tiled modular frame. The tile is from our beloved Porcelanosa right here in Houston. The large wall tiles completely cover the walls from floor to ceiling . The freestanding shower/bathtub combination features a curbless shower floor along with a linear drain. We cut the wood tile down into smaller strips to give it a teak mat affect. The wet room has a wall-mount toilet with washlet. The bathroom also has other favorable features, we turned the small study off the space into a wine / coffee bar with a pull out refrigerator drawer.
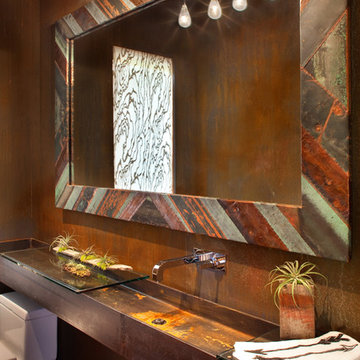
Modern ski chalet with walls of windows to enjoy the mountainous view provided of this ski-in ski-out property. Formal and casual living room areas allow for flexible entertaining.
Construction - Bear Mountain Builders
Interiors - Hunter & Company
Photos - Gibeon Photography
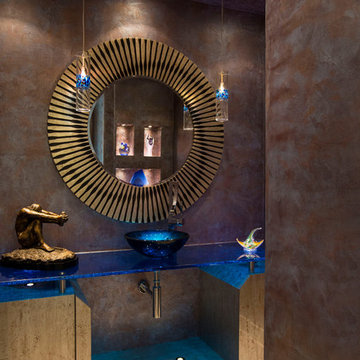
Powder room with blue and gold accents. Mirror, pendant lighting, glass art decor.
© PURE Design Environments
Contemporary cloakroom in Minneapolis with a vessel sink, glass worktops and blue worktops.
Contemporary cloakroom in Minneapolis with a vessel sink, glass worktops and blue worktops.
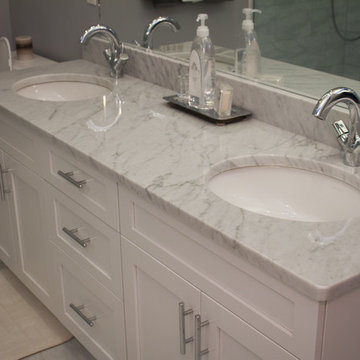
Eddie Pires Photography
Design ideas for a medium sized contemporary cloakroom in Manchester with shaker cabinets, white cabinets, grey walls, a submerged sink and quartz worktops.
Design ideas for a medium sized contemporary cloakroom in Manchester with shaker cabinets, white cabinets, grey walls, a submerged sink and quartz worktops.
Cloakroom with Quartz Worktops and Glass Worktops Ideas and Designs
5