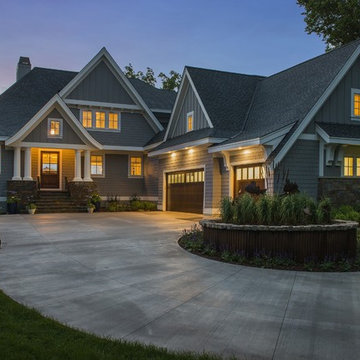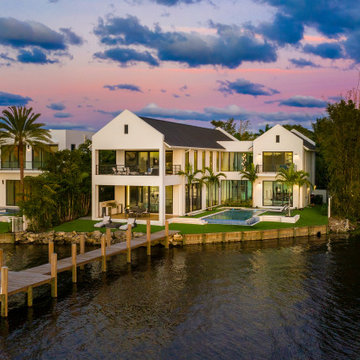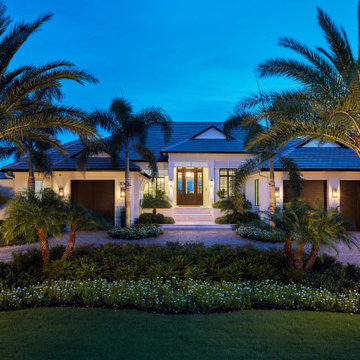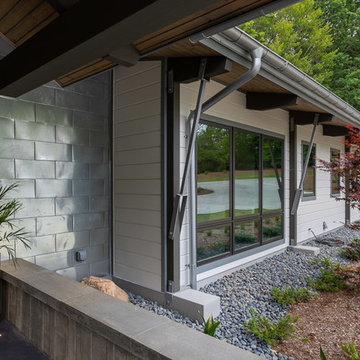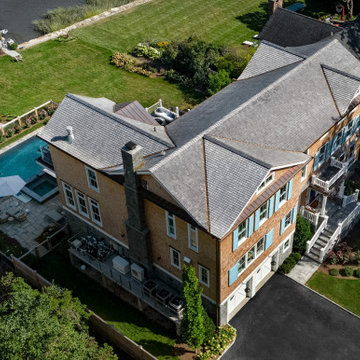Coastal Black House Exterior Ideas and Designs
Refine by:
Budget
Sort by:Popular Today
41 - 60 of 2,760 photos
Item 1 of 3
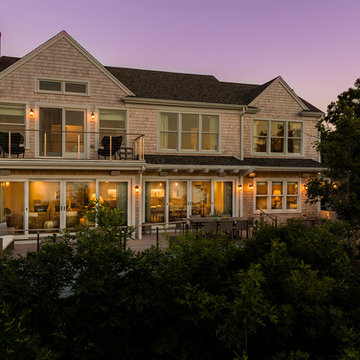
Architect: LDa Architecture & Interiors
Builder: Wellen Construction
Interior Design: Nina Farmer Interiors
Landscape Architect: Matthew Cunningham Landscape Design
Photographer: Michael J. Lee Photography
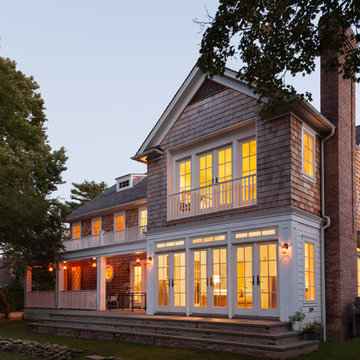
Paul Craig ©Paul Craig 2014 All Rights Reserved
Coastal two floor house exterior in New York with wood cladding and a pitched roof.
Coastal two floor house exterior in New York with wood cladding and a pitched roof.
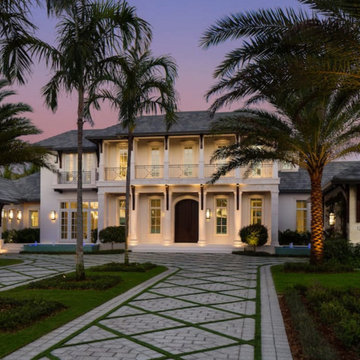
This is an example of a large and white nautical two floor render detached house in Miami with a hip roof and a shingle roof.
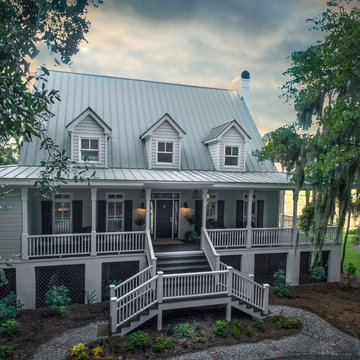
Photo of a large and gey coastal two floor detached house in Atlanta with wood cladding, a pitched roof and a metal roof.
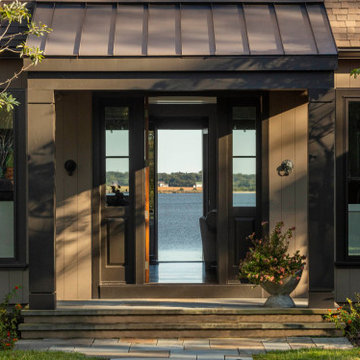
Immediately upon entry, the views from the main level create an infinity edge experience, giving the impression that the waterfront meets the house much closer than it actually does.
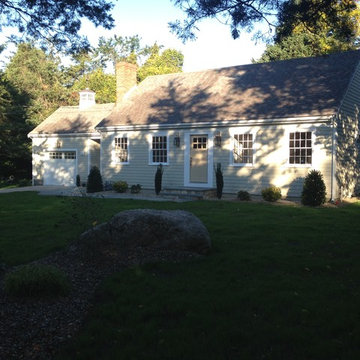
Curb Appeal of this Cape Cod style home with white trim and shingle siding
Traditional seaside cupola
Copper house lamps and cupola
Barn door for garage
Stonework for front steps and low siding
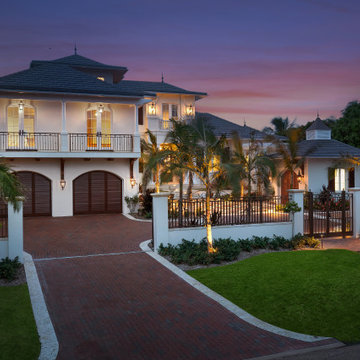
Nestled in the white sands of Lido Beach, overlooking a 100-acre preserve of Florida habitat, this Colonial West Indies home celebrates the natural beauty that Sarasota is known for. Inspired by the sugar plantation estates on the island of Barbados, “Orchid Beach” radiates a barefoot elegance.
Imported Dominican Coral and a red brick paved drive transitions to a courtyard with stone and bronze fountains, cedar trellises, gas lanterns and an intricate orchid pergola creating a calming effect while approaching the home.
The old-world materials and craftsmanship continue throughout the home, culminating in areas of standout detail, including an English pub style bar overlooking the preserve, a paneled master bedroom with windows to resemble to stern of an old sailing ship overlooking the bayou.
Orchid Beach was designed as a personal oasis for the owners to share the Florida lifestyle with their family and friends. Even the guest suites are fit for a governor. They provide exceptional privacy, having their own “wing”, located on a mid-level, with their own balconies overlooking the beach.
The home gives the feel of traveling back in time to a spectacular island estate and promises to
become a timeless piece of architecture on Lido Key.
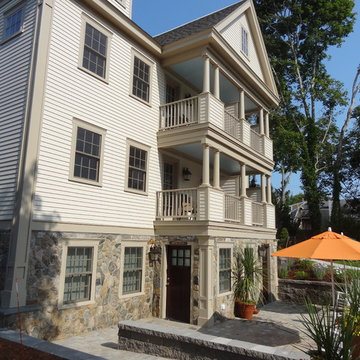
Cape Cod is a vacation hot spot due not only to its vicinity to amazing beaches and seafood, but also because of its historic seaside charm. The Winstead Inn & Beach Resort located in Harwich, MA, is the perfect place to enjoy everything Cape Cod has to offer.
If you are lucky enough to stay in the "Commodore's Quarters" prepare to be greeted with the soothing sounds of moving water and the rich textures of historic natural stone. This charming getaway reminds you of years past with STONEYARD® Boston Blend™ Mosaic, a local natural stone that was used as cladding, on retaining walls, stair risers, and in a water feature. Corner stones were used around the top of the retaining walls and water feature to maintain the look and feel of full thickness stones.
Visit www.stoneyard.com/winstead for more photos, info, and video!
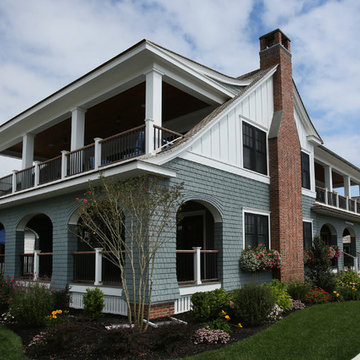
Asher Associates Architects;
D.L. Miner, Builders;
Summer House Design, Interiors;
Euro Line Designe (Kitchen);
John Dimaio, Photography
Design ideas for a large and blue nautical two floor house exterior in Philadelphia with wood cladding and a pitched roof.
Design ideas for a large and blue nautical two floor house exterior in Philadelphia with wood cladding and a pitched roof.
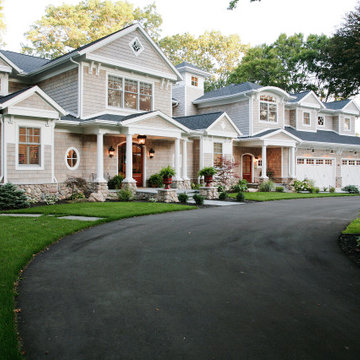
Shakertown Craftsman Shingle Panel siding. Natural cedar stained with a bleaching oil.
Gey coastal two floor house exterior in Grand Rapids with wood cladding and shingles.
Gey coastal two floor house exterior in Grand Rapids with wood cladding and shingles.
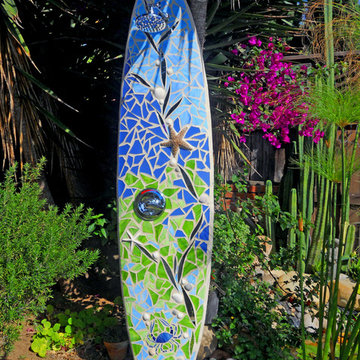
Mosaic surfboard shower
Handcut glass on repurposed surfboard
Beach style house exterior in San Diego.
Beach style house exterior in San Diego.

Here you can see the dome skylight that's above the soaking tub and how the round wall extrudes from the wall opening up the bathroom with more space. The Oasis Model ATU Tiny Home Exterior in White and Green. Tiny Home on Wheels. Hawaii getaway. 8x24' trailer.
I love working with clients that have ideas that I have been waiting to bring to life. All of the owner requests were things I had been wanting to try in an Oasis model. The table and seating area in the circle window bump out that normally had a bar spanning the window; the round tub with the rounded tiled wall instead of a typical angled corner shower; an extended loft making a big semi circle window possible that follows the already curved roof. These were all ideas that I just loved and was happy to figure out. I love how different each unit can turn out to fit someones personality.
The Oasis model is known for its giant round window and shower bump-out as well as 3 roof sections (one of which is curved). The Oasis is built on an 8x24' trailer. We build these tiny homes on the Big Island of Hawaii and ship them throughout the Hawaiian Islands.
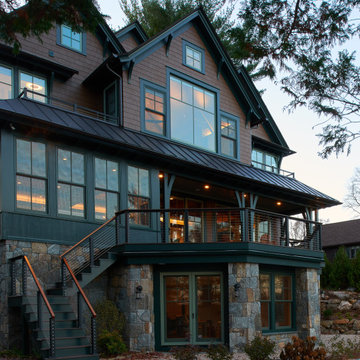
Inspiration for a large and brown beach style detached house in New York with three floors, wood cladding, a pitched roof and a shingle roof.
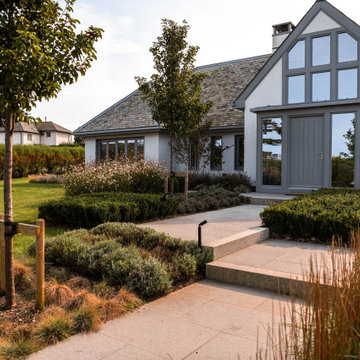
Inspiration for a medium sized beach style two floor detached house in Cornwall with a pitched roof, a tiled roof and a grey roof.
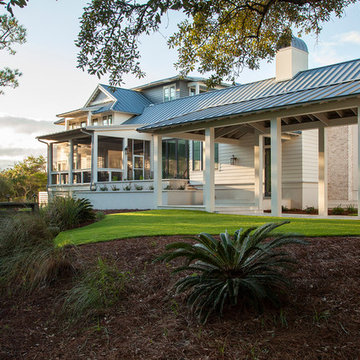
This is an example of a large and white nautical two floor detached house in Other with mixed cladding, a pitched roof and a metal roof.
Coastal Black House Exterior Ideas and Designs
3
