Premium Coastal Dining Room Ideas and Designs
Refine by:
Budget
Sort by:Popular Today
21 - 40 of 2,310 photos
Item 1 of 3
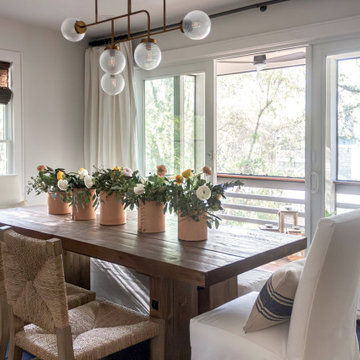
Dining room with large slider, drapery and wood table.
Photo of a medium sized nautical kitchen/dining room in San Diego with white walls and light hardwood flooring.
Photo of a medium sized nautical kitchen/dining room in San Diego with white walls and light hardwood flooring.
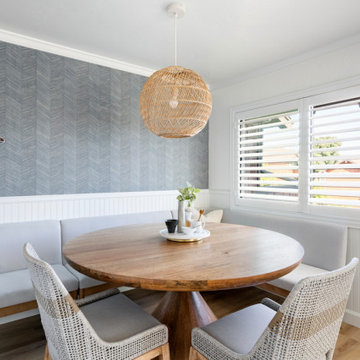
Photo of a small coastal kitchen/dining room in Other with blue walls, laminate floors and wallpapered walls.
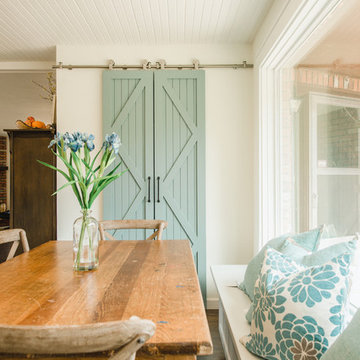
purelee photography
This is an example of a large coastal kitchen/dining room in Denver with brown floors, white walls and dark hardwood flooring.
This is an example of a large coastal kitchen/dining room in Denver with brown floors, white walls and dark hardwood flooring.
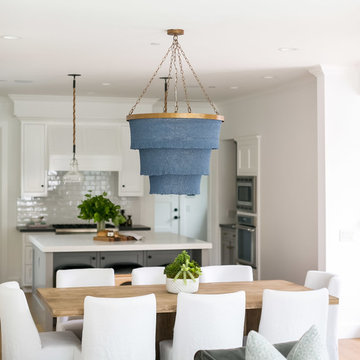
Interior Design by Blackband Design, Home Build by Graystone Custom Builders, Photography by Ryan Garvin
Design ideas for a medium sized beach style kitchen/dining room in Orange County with white walls and light hardwood flooring.
Design ideas for a medium sized beach style kitchen/dining room in Orange County with white walls and light hardwood flooring.
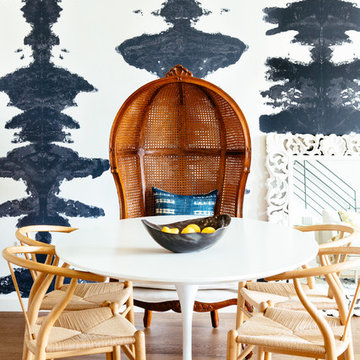
Colin Price Photography
Photo of a small beach style dining room in San Francisco with blue walls, light hardwood flooring and beige floors.
Photo of a small beach style dining room in San Francisco with blue walls, light hardwood flooring and beige floors.
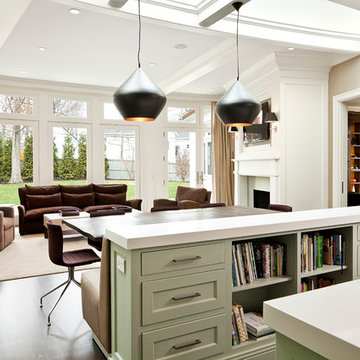
Chris Giles
Medium sized beach style open plan dining room in Chicago with medium hardwood flooring and beige walls.
Medium sized beach style open plan dining room in Chicago with medium hardwood flooring and beige walls.
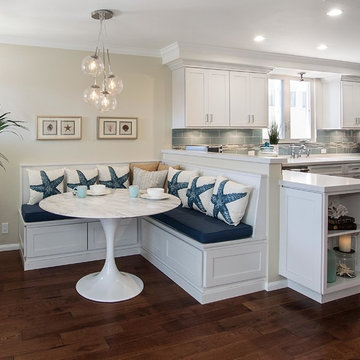
Our clients loved the location of their duplex home with its peak-a-boo ocean view, but their existing kitchen was not suited for their growing family. They wanted a kitchen with a coastal vibe, plenty of storage space, and an eat-in area.
We started by bringing the far wall into the kitchen space to accommodate a large panty and communication center for the family. Doing this allowed us to move the refrigerator out of the main traffic area and doubled the amount of storage space. Several new windows were added to bring in natural light. A half wall was moved to allow more countertop area and open up sight lines. The previously awkwardly shaped island was slimmed down to create better flow.
There were a few venting challenges to overcome; gas lines and plumbing had to be re-routed without disturbing the unit below. To open up sight lines, soffits were eliminated which allowed the extension of cabinets to the ceiling. To stay within the homeowner’s budget, we match existing scraped flooring by lacing in and repairing patches.
The old dining area was too small for table, so we designed and built a custom banquette to maximize the space and take advantage of the outdoor views. The overall space works for family meals as well as entertaining.
A light summer palette was used to reflect the shades of the sand, sea and sky. Even though the new kitchen is actually smaller than the original space, its now far more functional and open.
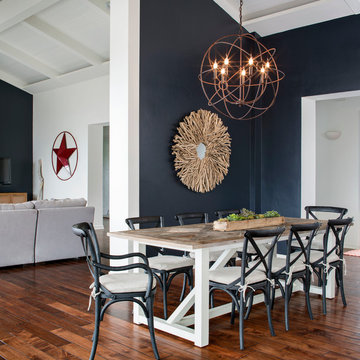
This darling young family of four recently moved to a beautiful home over looking La Jolla Shores. They wanted a home that represented their simple and sophisticated style that would still function as a livable space for their children. We incorporated a subtle nautical concept to blend with the location and dramatic color and texture contrasts to show off the architecture.
Photo cred: Chipper Hatter: www.chipperhatter.com
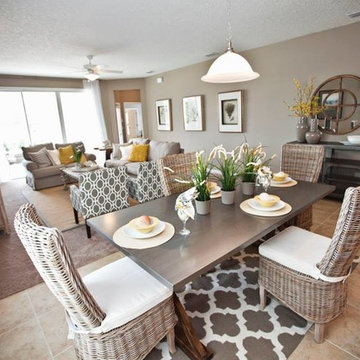
Lennar Home in Lakeside at Town Center of Nocatee
This is an example of a beach style dining room in Jacksonville.
This is an example of a beach style dining room in Jacksonville.
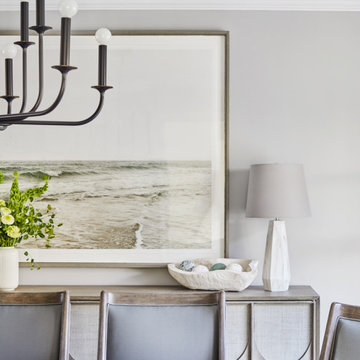
This three-story Westhampton Beach home designed for family get-togethers features a large entry and open-plan kitchen, dining, and living room. The kitchen was gut-renovated to merge seamlessly with the living room. For worry-free entertaining and clean-up, we used lots of performance fabrics and refinished the existing hardwood floors with a custom greige stain. A palette of blues, creams, and grays, with a touch of yellow, is complemented by natural materials like wicker and wood. The elegant furniture, striking decor, and statement lighting create a light and airy interior that is both sophisticated and welcoming, for beach living at its best, without the fuss!
---
Our interior design service area is all of New York City including the Upper East Side and Upper West Side, as well as the Hamptons, Scarsdale, Mamaroneck, Rye, Rye City, Edgemont, Harrison, Bronxville, and Greenwich CT.
For more about Darci Hether, see here: https://darcihether.com/
To learn more about this project, see here:
https://darcihether.com/portfolio/westhampton-beach-home-for-gatherings/
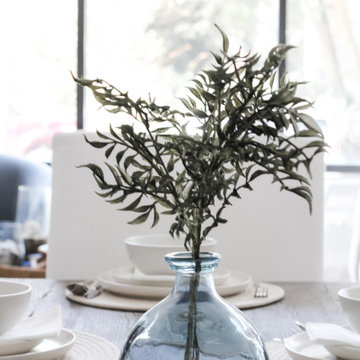
Dining Room Layout and Art - layering dark blues in art and tablescape against white walls and chair fabrics.
Photo of a medium sized coastal kitchen/dining room in Other with white walls, medium hardwood flooring, no fireplace and grey floors.
Photo of a medium sized coastal kitchen/dining room in Other with white walls, medium hardwood flooring, no fireplace and grey floors.
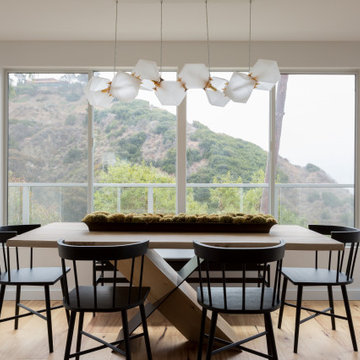
Photo of a small beach style kitchen/dining room in Los Angeles with white walls, medium hardwood flooring and beige floors.
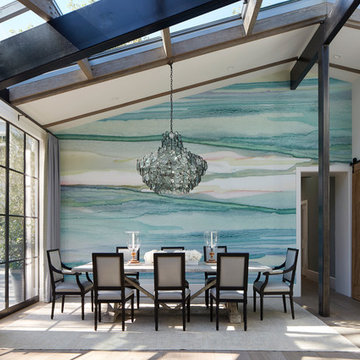
Photography by Roger Davies.
This is an example of a large nautical dining room in Los Angeles with white walls, light hardwood flooring, no fireplace and grey floors.
This is an example of a large nautical dining room in Los Angeles with white walls, light hardwood flooring, no fireplace and grey floors.

This condo underwent an amazing transformation! The kitchen was moved from one side of the condo to the other so the homeowner could take advantage of the beautiful view. This beautiful hutch makes a wonderful serving counter and the tower on the left hides a supporting column. The beams in the ceiling are not only a great architectural detail but they allow for lighting that could not otherwise be added to the condos concrete ceiling. The lovely crown around the room also conceals solar shades and drapery rods.
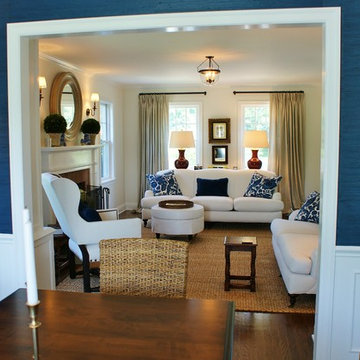
This family retreat has been renovated and decorated to reflect the casual elegance known for the Hampton's style. Beach references, all white upholstery and traditional accents create a fresh classic interior.
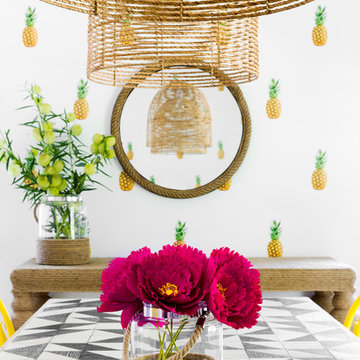
Interior Design, Interior Architecture, Custom Millwork Design, Furniture Design, Art Curation, & AV Design by Chango & Co.
Photography by Sean Litchfield
See the feature in Domino Magazine
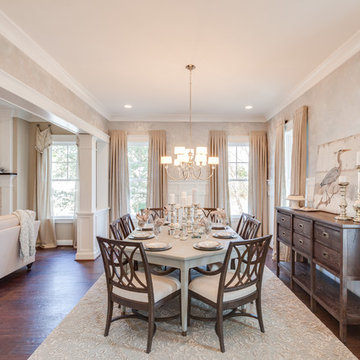
Jonathan Edwards Media
Large beach style open plan dining room in Other with blue walls and dark hardwood flooring.
Large beach style open plan dining room in Other with blue walls and dark hardwood flooring.

Medium sized coastal open plan dining room in Devon with blue walls, dark hardwood flooring, brown floors, wood walls and feature lighting.
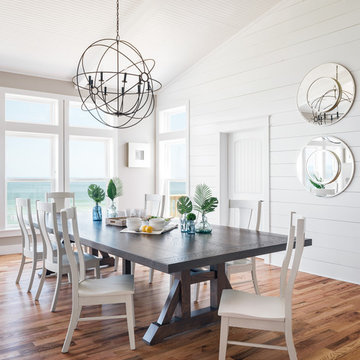
Charles Aydlett Photography
Mancuso Development
Palmer's Panorama (Twiddy house No. B987)
Woods Road Furniture
Outer Banks Furniture
This is an example of a large nautical open plan dining room in Other with white walls, medium hardwood flooring and brown floors.
This is an example of a large nautical open plan dining room in Other with white walls, medium hardwood flooring and brown floors.

Sometimes what you’re looking for is right in your own backyard. This is what our Darien Reno Project homeowners decided as we launched into a full house renovation beginning in 2017. The project lasted about one year and took the home from 2700 to 4000 square feet.
Premium Coastal Dining Room Ideas and Designs
2