Premium Coastal Dining Room Ideas and Designs
Refine by:
Budget
Sort by:Popular Today
101 - 120 of 2,314 photos
Item 1 of 3
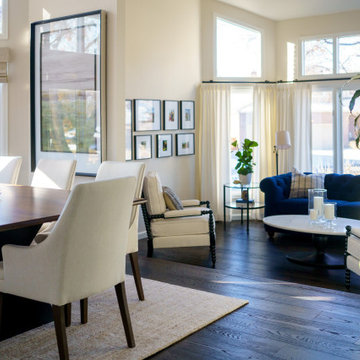
Inspiration for a large nautical dining room in Denver with white walls, dark hardwood flooring and a vaulted ceiling.
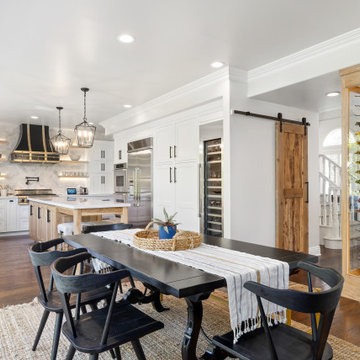
Wine fridge with pantry barn door adjacent to the kitchen with the second wine rack displayed in the entry to the dining room.
Photo of a medium sized coastal kitchen/dining room in Orange County with white walls, dark hardwood flooring and brown floors.
Photo of a medium sized coastal kitchen/dining room in Orange County with white walls, dark hardwood flooring and brown floors.
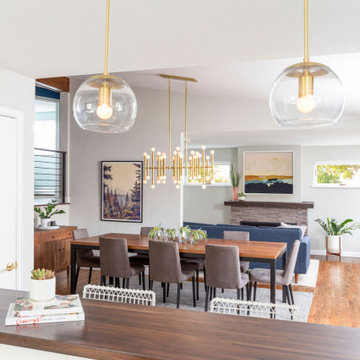
[Our Clients]
We were so excited to help these new homeowners re-envision their split-level diamond in the rough. There was so much potential in those walls, and we couldn’t wait to delve in and start transforming spaces. Our primary goal was to re-imagine the main level of the home and create an open flow between the space. So, we started by converting the existing single car garage into their living room (complete with a new fireplace) and opening up the kitchen to the rest of the level.
[Kitchen]
The original kitchen had been on the small side and cut-off from the rest of the home, but after we removed the coat closet, this kitchen opened up beautifully. Our plan was to create an open and light filled kitchen with a design that translated well to the other spaces in this home, and a layout that offered plenty of space for multiple cooks. We utilized clean white cabinets around the perimeter of the kitchen and popped the island with a spunky shade of blue. To add a real element of fun, we jazzed it up with the colorful escher tile at the backsplash and brought in accents of brass in the hardware and light fixtures to tie it all together. Through out this home we brought in warm wood accents and the kitchen was no exception, with its custom floating shelves and graceful waterfall butcher block counter at the island.
[Dining Room]
The dining room had once been the home’s living room, but we had other plans in mind. With its dramatic vaulted ceiling and new custom steel railing, this room was just screaming for a dramatic light fixture and a large table to welcome one-and-all.
[Living Room]
We converted the original garage into a lovely little living room with a cozy fireplace. There is plenty of new storage in this space (that ties in with the kitchen finishes), but the real gem is the reading nook with two of the most comfortable armchairs you’ve ever sat in.
[Master Suite]
This home didn’t originally have a master suite, so we decided to convert one of the bedrooms and create a charming suite that you’d never want to leave. The master bathroom aesthetic quickly became all about the textures. With a sultry black hex on the floor and a dimensional geometric tile on the walls we set the stage for a calm space. The warm walnut vanity and touches of brass cozy up the space and relate with the feel of the rest of the home. We continued the warm wood touches into the master bedroom, but went for a rich accent wall that elevated the sophistication level and sets this space apart.
[Hall Bathroom]
The floor tile in this bathroom still makes our hearts skip a beat. We designed the rest of the space to be a clean and bright white, and really let the lovely blue of the floor tile pop. The walnut vanity cabinet (complete with hairpin legs) adds a lovely level of warmth to this bathroom, and the black and brass accents add the sophisticated touch we were looking for.
[Office]
We loved the original built-ins in this space, and knew they needed to always be a part of this house, but these 60-year-old beauties definitely needed a little help. We cleaned up the cabinets and brass hardware, switched out the formica counter for a new quartz top, and painted wall a cheery accent color to liven it up a bit. And voila! We have an office that is the envy of the neighborhood.
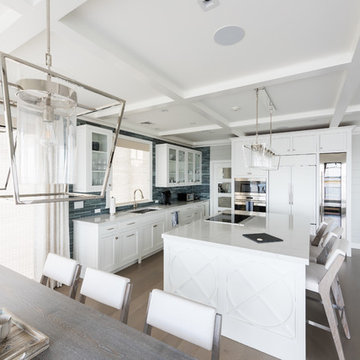
Photo of a small beach style open plan dining room in New York with white walls, medium hardwood flooring, no fireplace and brown floors.
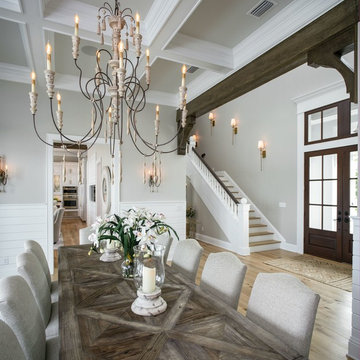
This is an example of a medium sized beach style enclosed dining room in Tampa with beige walls, light hardwood flooring, no fireplace and brown floors.
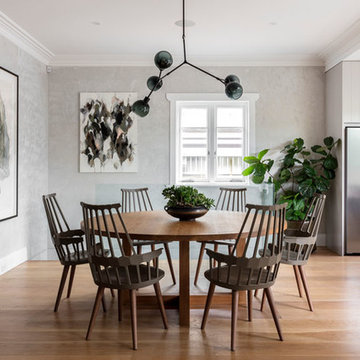
Tom Ferguson
Design ideas for a medium sized beach style open plan dining room in Sydney with grey walls and medium hardwood flooring.
Design ideas for a medium sized beach style open plan dining room in Sydney with grey walls and medium hardwood flooring.
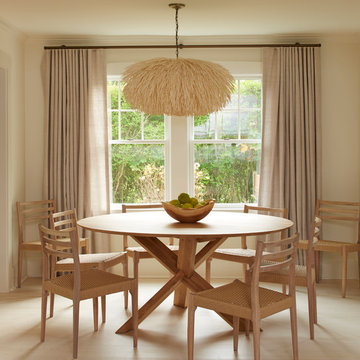
Renovated dining room of hamptons beach home by Petrie Point Designs
Lorin Klaris Photography
Design ideas for a medium sized coastal kitchen/dining room in New York with white walls and light hardwood flooring.
Design ideas for a medium sized coastal kitchen/dining room in New York with white walls and light hardwood flooring.
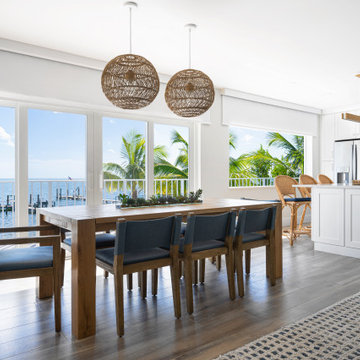
This is an example of a medium sized beach style open plan dining room in Miami with white walls, porcelain flooring and beige floors.

This full basement renovation included adding a mudroom area, media room, a bedroom, a full bathroom, a game room, a kitchen, a gym and a beautiful custom wine cellar. Our clients are a family that is growing, and with a new baby, they wanted a comfortable place for family to stay when they visited, as well as space to spend time themselves. They also wanted an area that was easy to access from the pool for entertaining, grabbing snacks and using a new full pool bath.We never treat a basement as a second-class area of the house. Wood beams, customized details, moldings, built-ins, beadboard and wainscoting give the lower level main-floor style. There’s just as much custom millwork as you’d see in the formal spaces upstairs. We’re especially proud of the wine cellar, the media built-ins, the customized details on the island, the custom cubbies in the mudroom and the relaxing flow throughout the entire space.
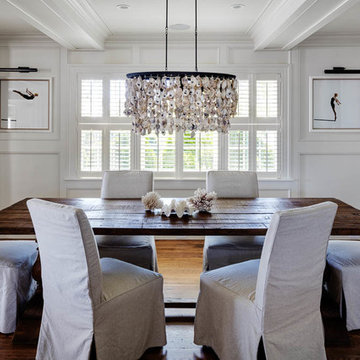
Greg Premru
Photo of a large beach style open plan dining room in Boston with white walls, medium hardwood flooring and no fireplace.
Photo of a large beach style open plan dining room in Boston with white walls, medium hardwood flooring and no fireplace.
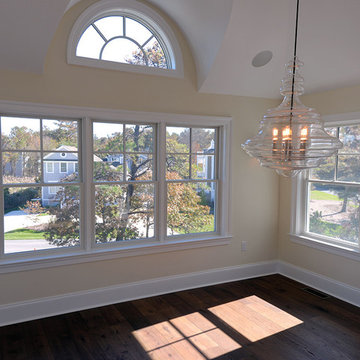
This is an example of a medium sized nautical kitchen/dining room in Other with yellow walls, medium hardwood flooring and no fireplace.
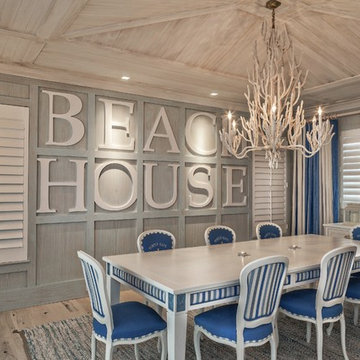
Design ideas for a medium sized nautical enclosed dining room in Miami with light hardwood flooring, grey walls and no fireplace.
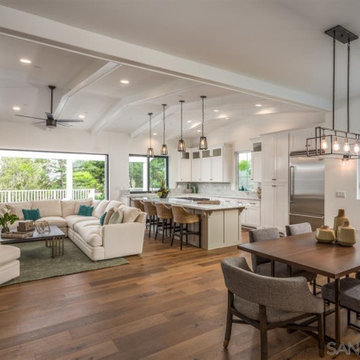
Design ideas for a large nautical open plan dining room in San Diego with white walls, medium hardwood flooring, a standard fireplace, a stone fireplace surround and a vaulted ceiling.
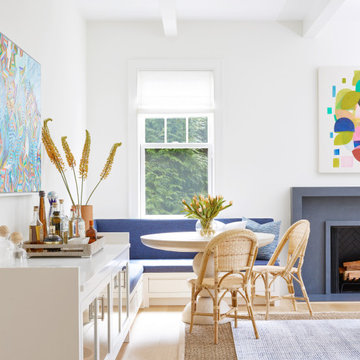
Interior Design, Custom Furniture Design & Art Curation by Chango & Co.
Photo of a medium sized nautical dining room in New York with white walls, light hardwood flooring, banquette seating and beige floors.
Photo of a medium sized nautical dining room in New York with white walls, light hardwood flooring, banquette seating and beige floors.
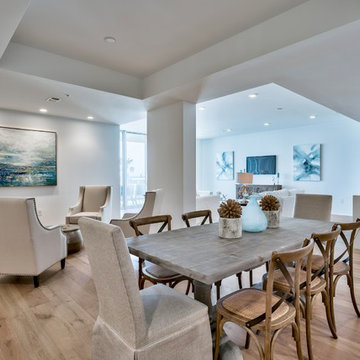
Tim Kramer Photography
Design ideas for a large coastal kitchen/dining room in Miami with white walls, light hardwood flooring, no fireplace, beige floors and feature lighting.
Design ideas for a large coastal kitchen/dining room in Miami with white walls, light hardwood flooring, no fireplace, beige floors and feature lighting.
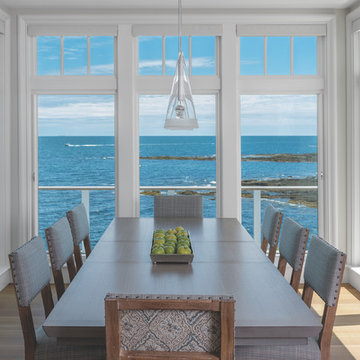
Medium sized coastal enclosed dining room in Portland Maine with white walls, light hardwood flooring, no fireplace and brown floors.
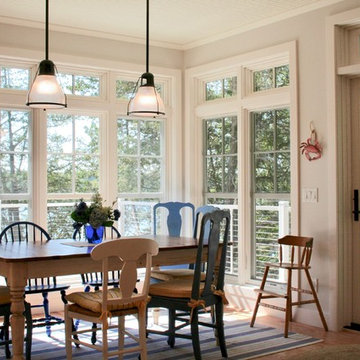
The original kitchen was small and cut off from the living / dining room. The west addition more than doubles the size of the kitchen and creates a new dining area with tall windows wrapping around two sides. The new kitchen extension has 9' ceilings. The original exterior wall of the kitchen has been replaced with strategically located posts and beams, making the kitchen and dining extension very open to the living room.
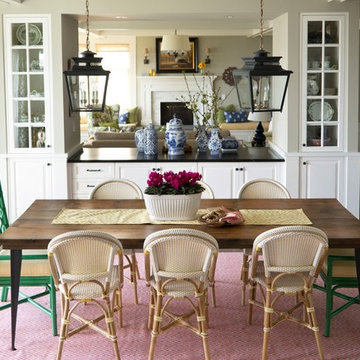
Kristen Buchmann Photography
Photo of a medium sized beach style dining room in Seattle with beige walls, medium hardwood flooring and brown floors.
Photo of a medium sized beach style dining room in Seattle with beige walls, medium hardwood flooring and brown floors.
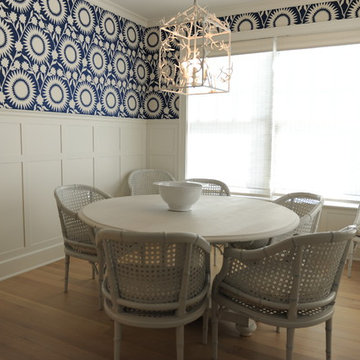
Large coastal kitchen/dining room in New York with blue walls, light hardwood flooring and beige floors.
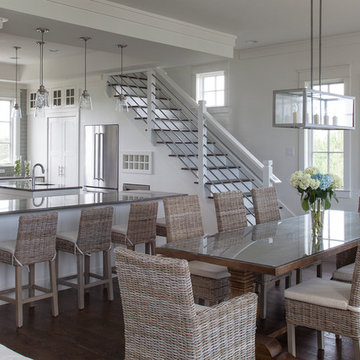
Photo by Jack Gardner
Inspiration for a medium sized nautical open plan dining room in Jacksonville with white walls, dark hardwood flooring and no fireplace.
Inspiration for a medium sized nautical open plan dining room in Jacksonville with white walls, dark hardwood flooring and no fireplace.
Premium Coastal Dining Room Ideas and Designs
6