Premium Coastal Dining Room Ideas and Designs
Refine by:
Budget
Sort by:Popular Today
181 - 200 of 2,310 photos
Item 1 of 3
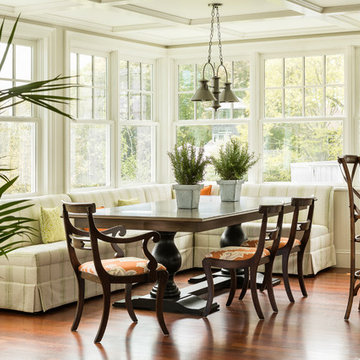
Trent Bell
Photo of a nautical open plan dining room in Portland Maine with medium hardwood flooring.
Photo of a nautical open plan dining room in Portland Maine with medium hardwood flooring.
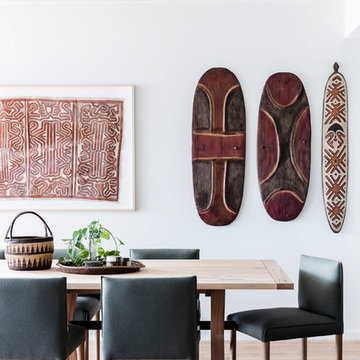
Maree Homer Photography
Small nautical dining room in Brisbane with white walls, light hardwood flooring and brown floors.
Small nautical dining room in Brisbane with white walls, light hardwood flooring and brown floors.
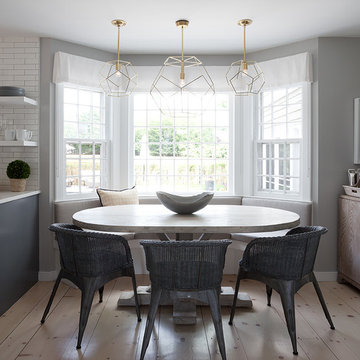
Relaxed yet ample room for entertaining and dining. The pendant lighting help frame the space and the oval shape of the table allows for comfortable elbow room and plenty of space to get around to the built-in banquette.
---
Our interior design service area is all of New York City including the Upper East Side and Upper West Side, as well as the Hamptons, Scarsdale, Mamaroneck, Rye, Rye City, Edgemont, Harrison, Bronxville, and Greenwich CT.
For more about Darci Hether, click here: https://darcihether.com/
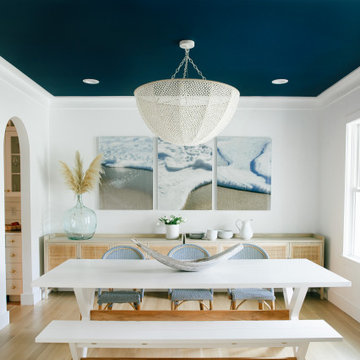
Photo of a large beach style enclosed dining room in Other with white walls, light hardwood flooring, no fireplace and brown floors.
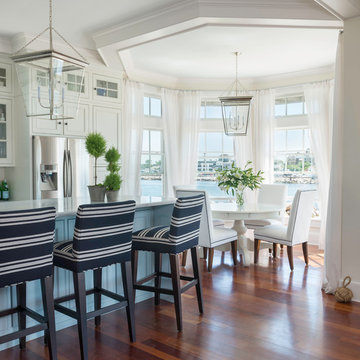
Nat Rea
Design ideas for a medium sized nautical kitchen/dining room in Providence with white walls and medium hardwood flooring.
Design ideas for a medium sized nautical kitchen/dining room in Providence with white walls and medium hardwood flooring.
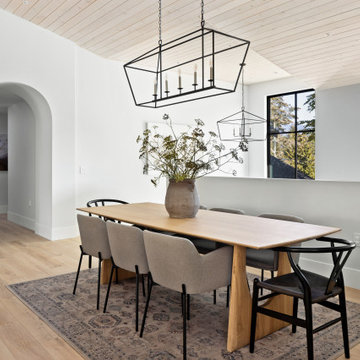
Inspiration for a large coastal open plan dining room in Vancouver with light hardwood flooring and a timber clad ceiling.
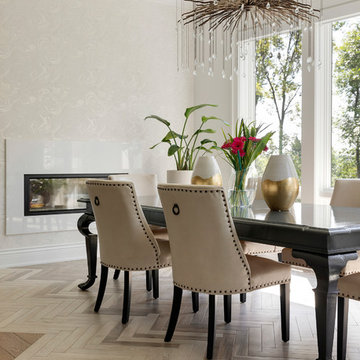
oak floors in custom stain
Ombre tile in chevron pattern
double sided fireplace
marbleized wallpaper
Currey chandelier
grey table
leather chairs
Benjamin Moore Super White
Image by @Spacecrafting
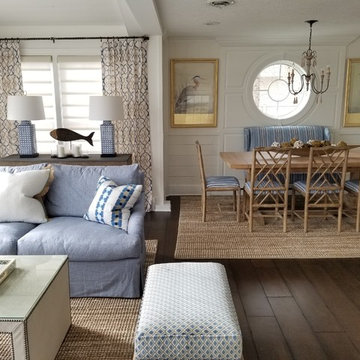
This cozy river cottage, designed by Emily Hughes, IIDA, has a laid back transitional vibe. Whimsical florals, trellis and checkered fabrics from Designer's Guild, Schumacher and Jane Churchill give a light-hearted, whimsical style to the furnishings and window treatments. Natural fibers and distressed, antiqued finishes bring nature into the interiors of this riverside getaway.
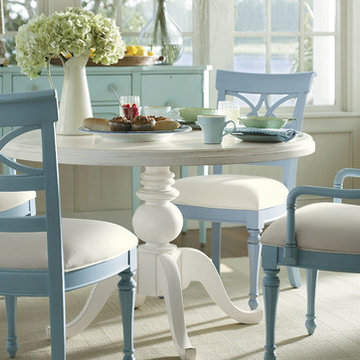
Medium sized coastal enclosed dining room in Orange County with white walls, dark hardwood flooring, no fireplace and brown floors.
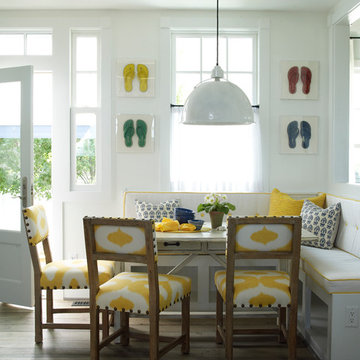
Tria Giovan
Photo of a coastal dining room in Jacksonville with white walls and medium hardwood flooring.
Photo of a coastal dining room in Jacksonville with white walls and medium hardwood flooring.
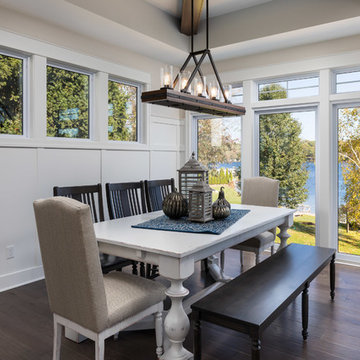
Medium sized nautical kitchen/dining room in Grand Rapids with white walls, medium hardwood flooring and brown floors.

[Our Clients]
We were so excited to help these new homeowners re-envision their split-level diamond in the rough. There was so much potential in those walls, and we couldn’t wait to delve in and start transforming spaces. Our primary goal was to re-imagine the main level of the home and create an open flow between the space. So, we started by converting the existing single car garage into their living room (complete with a new fireplace) and opening up the kitchen to the rest of the level.
[Kitchen]
The original kitchen had been on the small side and cut-off from the rest of the home, but after we removed the coat closet, this kitchen opened up beautifully. Our plan was to create an open and light filled kitchen with a design that translated well to the other spaces in this home, and a layout that offered plenty of space for multiple cooks. We utilized clean white cabinets around the perimeter of the kitchen and popped the island with a spunky shade of blue. To add a real element of fun, we jazzed it up with the colorful escher tile at the backsplash and brought in accents of brass in the hardware and light fixtures to tie it all together. Through out this home we brought in warm wood accents and the kitchen was no exception, with its custom floating shelves and graceful waterfall butcher block counter at the island.
[Dining Room]
The dining room had once been the home’s living room, but we had other plans in mind. With its dramatic vaulted ceiling and new custom steel railing, this room was just screaming for a dramatic light fixture and a large table to welcome one-and-all.
[Living Room]
We converted the original garage into a lovely little living room with a cozy fireplace. There is plenty of new storage in this space (that ties in with the kitchen finishes), but the real gem is the reading nook with two of the most comfortable armchairs you’ve ever sat in.
[Master Suite]
This home didn’t originally have a master suite, so we decided to convert one of the bedrooms and create a charming suite that you’d never want to leave. The master bathroom aesthetic quickly became all about the textures. With a sultry black hex on the floor and a dimensional geometric tile on the walls we set the stage for a calm space. The warm walnut vanity and touches of brass cozy up the space and relate with the feel of the rest of the home. We continued the warm wood touches into the master bedroom, but went for a rich accent wall that elevated the sophistication level and sets this space apart.
[Hall Bathroom]
The floor tile in this bathroom still makes our hearts skip a beat. We designed the rest of the space to be a clean and bright white, and really let the lovely blue of the floor tile pop. The walnut vanity cabinet (complete with hairpin legs) adds a lovely level of warmth to this bathroom, and the black and brass accents add the sophisticated touch we were looking for.
[Office]
We loved the original built-ins in this space, and knew they needed to always be a part of this house, but these 60-year-old beauties definitely needed a little help. We cleaned up the cabinets and brass hardware, switched out the formica counter for a new quartz top, and painted wall a cheery accent color to liven it up a bit. And voila! We have an office that is the envy of the neighborhood.
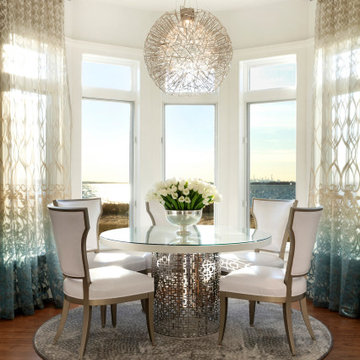
This is an example of a large beach style kitchen/dining room in New York with medium hardwood flooring and brown floors.
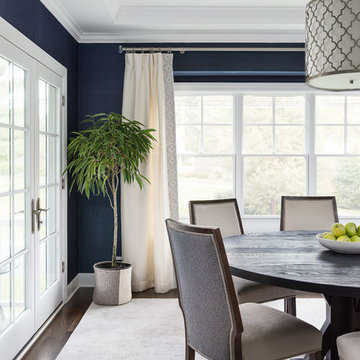
Picture perfect House
Design ideas for a large coastal open plan dining room in Chicago with white walls, medium hardwood flooring and brown floors.
Design ideas for a large coastal open plan dining room in Chicago with white walls, medium hardwood flooring and brown floors.
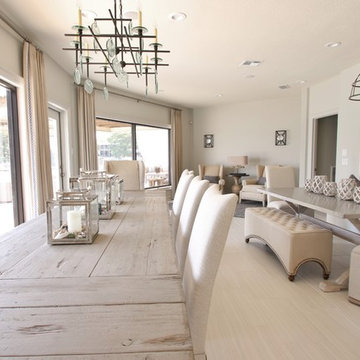
NR Interiors
Medium sized coastal open plan dining room in Austin with beige walls, porcelain flooring and no fireplace.
Medium sized coastal open plan dining room in Austin with beige walls, porcelain flooring and no fireplace.
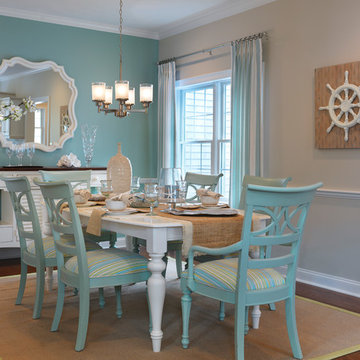
Nat Rea Photography
Inspiration for a medium sized nautical dining room in Boston with blue walls, medium hardwood flooring and a dado rail.
Inspiration for a medium sized nautical dining room in Boston with blue walls, medium hardwood flooring and a dado rail.
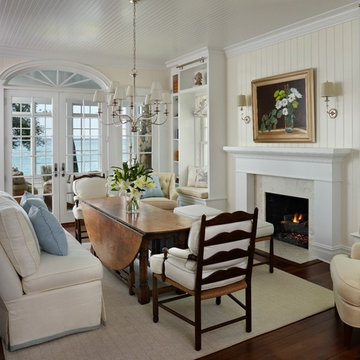
Design ideas for a medium sized nautical open plan dining room in Other with white walls, dark hardwood flooring, a standard fireplace and a stone fireplace surround.
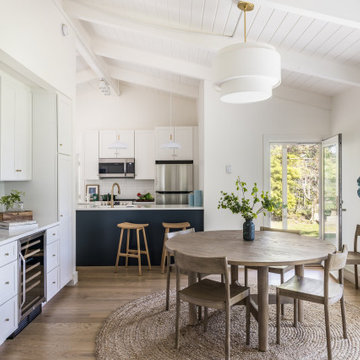
Small beach style kitchen/dining room in New York with light hardwood flooring, beige floors and exposed beams.
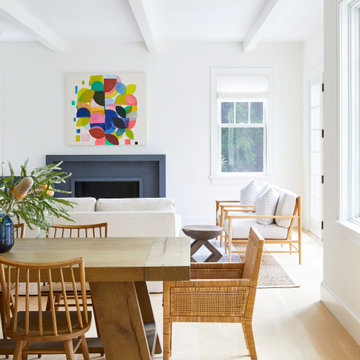
Interior Design, Custom Furniture Design & Art Curation by Chango & Co.
This is an example of a medium sized nautical open plan dining room in New York with white walls, light hardwood flooring and beige floors.
This is an example of a medium sized nautical open plan dining room in New York with white walls, light hardwood flooring and beige floors.
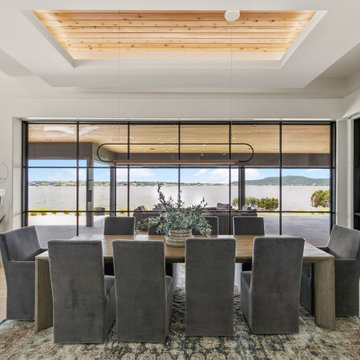
livable luxury dining room with stunning lake views. This space is meant to withstand the wear and tear of lake house life!
Large coastal dining room in Dallas.
Large coastal dining room in Dallas.
Premium Coastal Dining Room Ideas and Designs
10