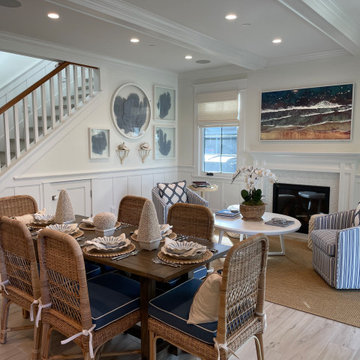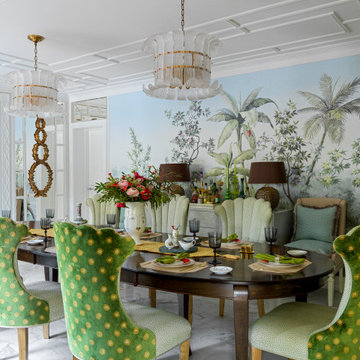Premium Coastal Dining Room Ideas and Designs
Refine by:
Budget
Sort by:Popular Today
261 - 280 of 2,309 photos
Item 1 of 3
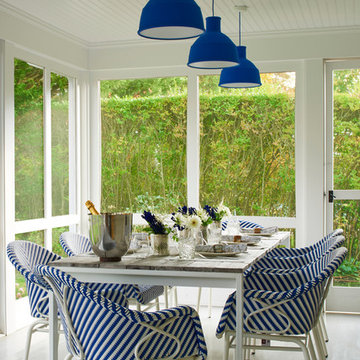
Renovated enclosed porch with new flooring, furnishings and added extension/skylight.
Lorin Klaris Photography
Inspiration for a coastal enclosed dining room in New York with light hardwood flooring.
Inspiration for a coastal enclosed dining room in New York with light hardwood flooring.
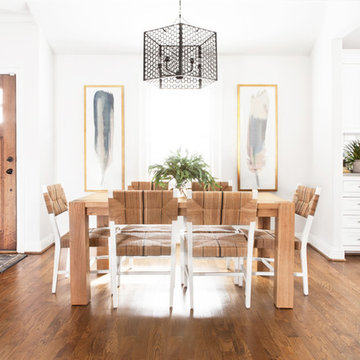
This family had young children, so the dining area needed to be practical as well as pretty. This table can take a beating and the chairs wipe off easily.
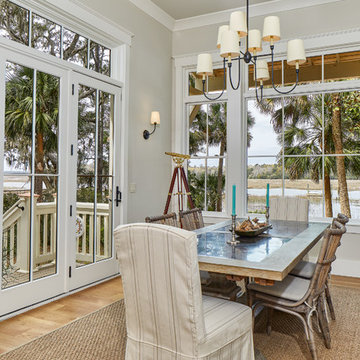
Lighting: Circa Lighting
Windows: Andersen
Wall color: Sherwin Williams (Eggshell)
Trim / Ceiling color: Sherwin Williams (Alabaster)
This is an example of a medium sized coastal kitchen/dining room in Charleston with beige walls, light hardwood flooring and brown floors.
This is an example of a medium sized coastal kitchen/dining room in Charleston with beige walls, light hardwood flooring and brown floors.
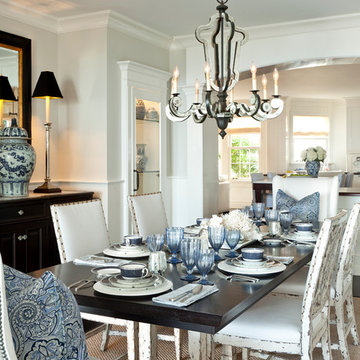
This is an example of a medium sized nautical enclosed dining room in Los Angeles with grey walls, dark hardwood flooring and no fireplace.
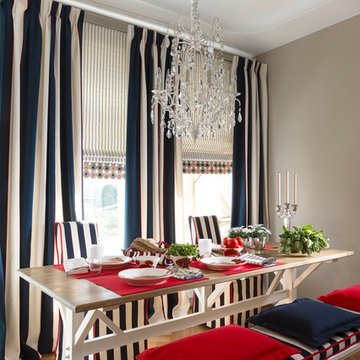
Schöne WohnKonzept, Stoffe von Jab
Photo of a medium sized beach style enclosed dining room in Stuttgart with beige walls and light hardwood flooring.
Photo of a medium sized beach style enclosed dining room in Stuttgart with beige walls and light hardwood flooring.

This condo underwent an amazing transformation! The kitchen was moved from one side of the condo to the other so the homeowner could take advantage of the beautiful view. This beautiful hutch makes a wonderful serving counter and the tower on the left hides a supporting column. The beams in the ceiling are not only a great architectural detail but they allow for lighting that could not otherwise be added to the condos concrete ceiling. The lovely crown around the room also conceals solar shades and drapery rods.
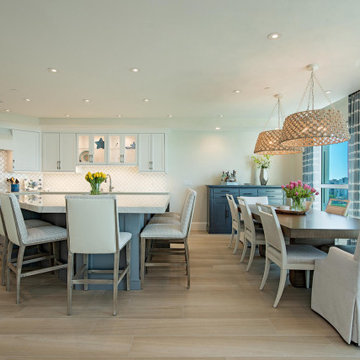
Remarkable Condo Transformation at Grand Preserve
Welcome to our latest project reveal: the stunning transformation of a 2,885 SF luxury condo. Join us as we take you on a room-by-room tour of this beautiful space and share the before and after moments that will leave you speechless. From a completely upgraded kitchen to a luxurious master bathroom, the results of our redesign have created an elegant, comfortable, and inviting living space that perfectly blends style and functionality. Let's dive in and explore the meticulous details of this awe-inspiring transformation.
Reworked Front Entryway:
A first impression sets the tone for the overall experience, and that is precisely what we aimed to achieve with the front entryway. We reconfigured this area to make it more welcoming and functional, adding stylish yet practical elements that would make any guest feel instantly at home. By removing a large, outdated built-in console, we gave this space an instant refresh and created a more visually harmonious entryway.
Completely Upgraded Kitchen:
The heart of every home is the kitchen, and this luxury condo got the full treatment. We replaced the old cabinetry with new, contemporary flat front cabinets, and installed white quartz countertops that ooze elegance. The addition of a new white beauty quartz island provides ample space for meal prep or casual dining, while the custom tile backsplash adds a stunning visual element. As the cherry on top, we installed top-of-the-line appliances for the ultimate cooking experience.
Open Floor Plan:
To create a more open and inviting living space, we removed the wall between the morning room and dining room. This smart design move allowed natural light to flow through the entire space, making it feel even larger and more welcoming. By connecting these two areas visually and physically, we created the perfect setting for entertaining guests or enjoying a cozy night in.
Master Bedroom Makeover:
The master bedroom needed a breath of fresh air, and that's exactly what it got. We removed the dated carpeting and replaced it with new, elegant flooring that gives the room a more sophisticated and polished appearance. In this sanctuary, you can now enjoy a soothing and tranquil retreat away from everyday life.
Master Bath Overhaul:
A complete overhaul was in order for the master bathroom, and we went all out to create a spa-like oasis. The once-cramped space was opened up, and new, stunning flooring was installed. We added custom cabinetry for optimal storage and organization, and topped them with gorgeous new white quartz countertops. The shower was upgraded with elegant tile and the addition of a practical yet luxurious shower seat.
New Exterior Sliding doors:
Last but not least, we made a significant improvement to the exterior of the luxury condo by adding new, high-quality sliding doors. These not only enhance the condo's aesthetic appeal but also create a seamless indoor-outdoor living experience by providing easy access to a breathtaking outdoor space.
This remarkable luxury condo transformation attests to the positive impact of thoughtful design and expert craftsmanship. Every detail of the project reflects our dedication to delivering a comfortable and stylish haven for our clients. The end result? A 2,885 SF wonderland that elevates everyday living and provides the perfect backdrop for making memories that will last a lifetime. We hope this transformation inspires you to reimagine your own living spaces and create the sanctuary you've been dreaming of.
About Grand Preserve
Nestled in the picturesque city of Naples, Florida lies the Grand Preserve, an exquisite residential community that offers its residents an unparalleled level of luxury and comfort. Located just moments away from the breathtaking Vanderbilt Beach, the Grand Preserve immerses its residents in an environment of natural beauty, with stunning sunsets, rolling waves, and stretches of pristine sands that seem to stretch out to infinity. With unrivaled amenities and world-class services, the Grand Preserve is the ideal place for those who appreciate the finer things in life and expect nothing but the best. Whether you are a sunseeker, a beachcomber, or a nature lover, the Grand Preserve is the ultimate destination for those who want to experience the very best of Florida living.
Home Builders in Naples Florida For 30+ Years
Naples, Florida has long been a destination for those seeking luxury living in paradise. And when it comes to finding the perfect home to fit that lifestyle, you want to trust the experts – and that's where home builders with decades of experience come in. With over 30 years of building homes in Naples, Signal House has an unmatched knowledge of the local real estate market and a keen eye for design that perfectly complements the Florida lifestyle. From breathtaking waterfront properties to custom-built estates, we have the experience and expertise to bring your dream home to life. So why settle for a cookie-cutter house when you can have a custom-built masterpiece in the Sunshine State?
Explore more about this transformative project and take a guided video tour on our website. Click here for an immersive experience you won't want to pass up: https://www.signalhousebuilders.com/portfolio/grand-preserve-condo-remodel
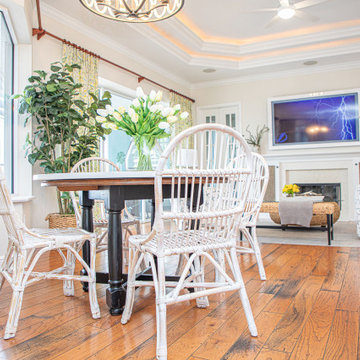
30-year old home gets a refresh to a coastal comfort.
---
Project designed by interior design studio Home Frosting. They serve the entire Tampa Bay area including South Tampa, Clearwater, Belleair, and St. Petersburg.
For more about Home Frosting, see here: https://homefrosting.com/
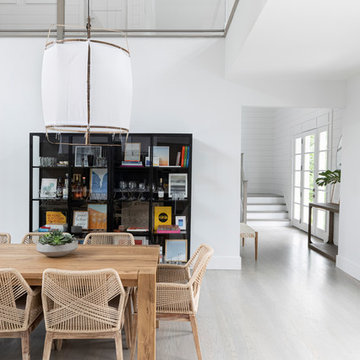
A playground by the beach. This light-hearted family of four takes a cool, easy-going approach to their Hamptons home.
Design ideas for a medium sized beach style kitchen/dining room in New York with white walls, dark hardwood flooring and grey floors.
Design ideas for a medium sized beach style kitchen/dining room in New York with white walls, dark hardwood flooring and grey floors.
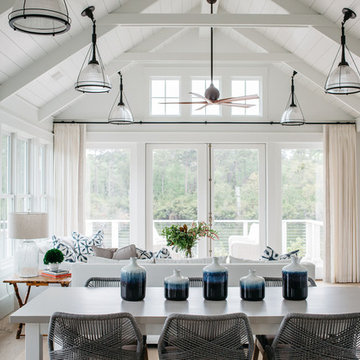
Inspiration for a medium sized beach style dining room in Charleston with white walls, light hardwood flooring, a standard fireplace, a stone fireplace surround, beige floors and feature lighting.

Medium sized coastal open plan dining room in Devon with blue walls, dark hardwood flooring, brown floors, wood walls and feature lighting.
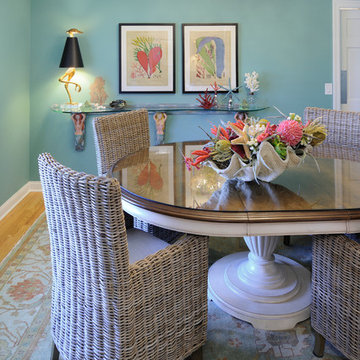
ASID award for whole house design. An elegant yet casual seaside dining room. photo by Michael Jacob
Inspiration for a medium sized nautical enclosed dining room in St Louis with blue walls and light hardwood flooring.
Inspiration for a medium sized nautical enclosed dining room in St Louis with blue walls and light hardwood flooring.
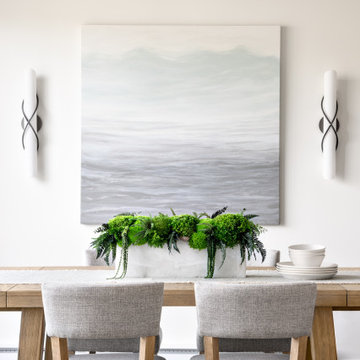
This penthouse condo in Raven Woods is home to an adventurous, nature-loving couple. With their children grown and starting families of their own, Jeremy and Cynthia (names changed) chose to downsize their livable space and “upsize” in quality and luxury.
The couple hired us to help them achieve several well-defined goals: feeling immersed and connected to nature, having warm and welcoming spaces to host their family and friends, and selecting pieces that would support local makers and artisans. (If you know me, you know that nature, connection, and community are some of my most important values, personally and professionally — the perfect fit!)
Using our comprehensive design process, we spent months designing, procuring, and installing their new, long-time home. The resulting spaces are breathtaking, creating a daily living experience that is full of serenity and bliss.
Welcoming & Bright Home with Forest Views:
Ahhh… can you imagine coming home to a space as bright and soothing as this one? To find inspiration for this home’s interiors, we needed to look no further than out the windows, where mountain views greet us to the north and the ocean beckons from the south.
Paying homage to their locale, we curated a colour palette of subtle blues and grays, warm-toned woods, and natural materials, all set against a crisp, white backdrop. These help us create a seamless visual transition between the interior and exterior. Let’s start our tour in the living area…
A Cozy Living Area with Warmth & Dimension:
In the living area, the fireplace was the starting point for the design, as it determined the size of the space and the scale of our furnishings. To keep this area feeling cozy but not crowded, we selected this soft ottoman to serve as a table surface with a tray or as additional seating when Jeremy and Cynthia host guests. (Multi-purpose items are one of the 5 elements of The Simple Home.)
Additional textures — the sofa, upholstered swivel chairs, pillows, and ceramic wall art reminiscent of sand dollars — offer further depth and dimension in this simple yet layered space. The result is a cozy living room area perfect for a relaxing read on an overcast day or a social evening by the fire.
While daunting at first, this home’s small and open footprint offered a special opportunity for us to design thoughtful “zones”. To create a defined living space, we used an area rug to establish a border and situated the larger seating (the sofa) on the right. Its visual weight serves as a grounding barrier that naturally separates the living and dining areas.
Overhead, the centrally located brass and glass chandelier serves as another focal point, making the entire living area feel like one unit. Last but not least…
Styled with tall decorative lamps, this light oak and rattan console sits just behind the sofa, creating an additional visual barrier between the living and dining areas. We styled it with accessories that complement the overall palette, and it has the added benefit of providing storage right where Jeremy and Cynthia need it, the dining area.
An Art-Infused Dining Area:
The dining area is warm, woodsy, and filled with locally sourced art that Jeremy and Cynthia love. Next to the console is a custom textile piece from Vancouver artist, With Strings Attached, that mimics the scenic, mountain backdrop. The blue hues of the piece work in harmony with the warm wood dining table, cool gray upholstered chairs, and neutral stools at the kitchen bar.
On the other side of the space, is Jeremy’s and Cynthia’s favourite piece, a commissioned work of art by local maker, Katie Napier. Carefully positioned in a central location and framed by two modern sconces, this piece captures the feel of gentle waters on a misty day and evokes calm.
Other curated pieces include this rectangular vessel centrepiece by sculptural artist, Martha Sturdy, bearing a stunning moss arrangement by Soul Roots Moss Art. As this couple can attest, a treasured memento or piece of art can transform your space and your mood, transporting you to a relaxed and peaceful state.
A Bedroom Full of Light & Texture:
This beautiful bedroom is another manifestation of Jeremy and Cynthia’s favourite experiences: hiking the rainforest trails and enjoying the spray of the sea. The blue-and-green branching pattern found in the window treatments and pillows ground the space, while bright turquoise lamps — akin to sea glass — infuse the room with a touch of coastal vibrance.
Similar to the living area, we added comfort through texture and warm tones, incorporating oak end tables, natural woven wall decor above the headboard, knitted ottomans at the foot of the bed, a textured duvet, and an extra plush area rug.
A Loft Inspired by Flora & Fauna:
For the loft space, we moved away from coastal elements and decided to ground the space in the more earthy elements of nature: flora and fauna. We selected an umber-hued sofa complemented by floral decorative pillows and walls adorned with botanical prints by Heather Johnston.
This multi-purpose space serves as a reprieve for our clients to read, practice yoga, and relax. Alternatively, a Frame TV intentionally meant to blend as art allows the space to function as a secondary entertainment space or a place for their granddaughter to play and sleep over.
Praise from Our Clients:
This home’s small footprint pushed us to be more resourceful in our furniture sourcing and more creative in our space planning. The result is a home as livable, beautiful, and intentional as any larger home would be. Most importantly, Jeremy and Cynthia love it!
“Lori listened to our love of nature and designed our condo reflecting that love. It is beautiful, serene, and welcoming. We couldn't be happier.”
If you’re ready to uncover the hidden potential in your home, that is what we do best. Contact us here or download our complimentary guide below to discover more.
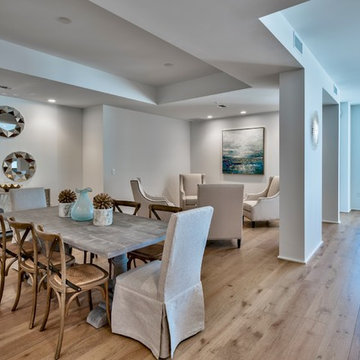
Tim Kramer Photography
Large beach style kitchen/dining room in Miami with white walls, light hardwood flooring, no fireplace and beige floors.
Large beach style kitchen/dining room in Miami with white walls, light hardwood flooring, no fireplace and beige floors.
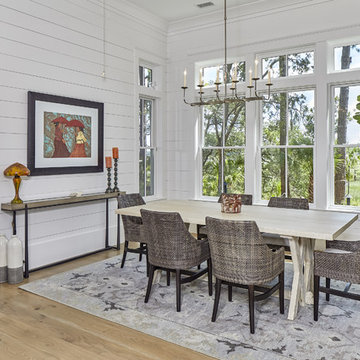
Tom Jenkins Photography
Medium sized coastal kitchen/dining room in Charleston with medium hardwood flooring, brown floors and white walls.
Medium sized coastal kitchen/dining room in Charleston with medium hardwood flooring, brown floors and white walls.
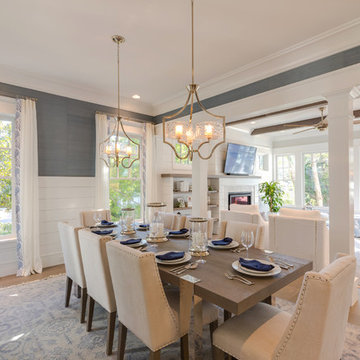
Design ideas for a large coastal open plan dining room in Other with blue walls, medium hardwood flooring and grey floors.
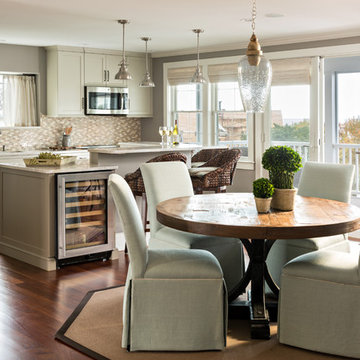
Beautiful Cape Cod home with commanding views of the Bay, mahogany floors, 2 suites, 3 floors, open floor plan, 3rd floor deck, screened porch by REEF Custom Homes. Photos by Dan Cutrona, staging by Pastiche.
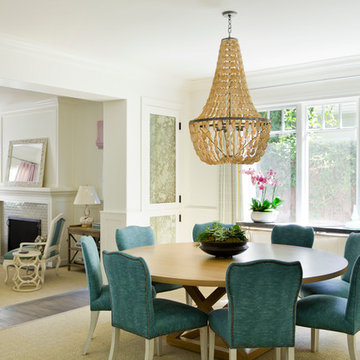
Medium sized coastal enclosed dining room in Los Angeles with white walls and dark hardwood flooring.
Premium Coastal Dining Room Ideas and Designs
14
