Premium Coastal Dining Room Ideas and Designs
Refine by:
Budget
Sort by:Popular Today
201 - 220 of 2,310 photos
Item 1 of 3
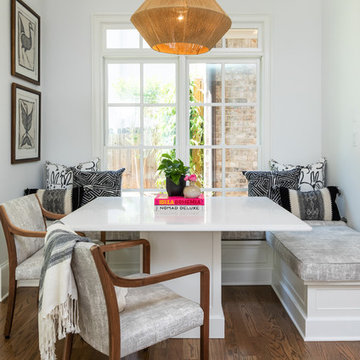
Photo of a small beach style kitchen/dining room in Other with white walls, medium hardwood flooring, no fireplace and brown floors.
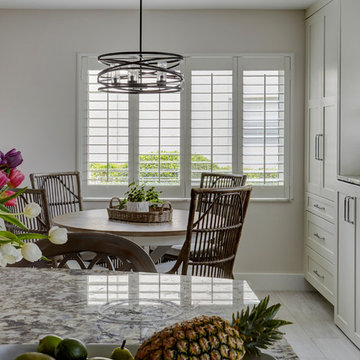
This Condo has been in the family since it was first built. And it was in desperate need of being renovated. The kitchen was isolated from the rest of the condo. The laundry space was an old pantry that was converted. We needed to open up the kitchen to living space to make the space feel larger. By changing the entrance to the first guest bedroom and turn in a den with a wonderful walk in owners closet.
Then we removed the old owners closet, adding that space to the guest bath to allow us to make the shower bigger. In addition giving the vanity more space.
The rest of the condo was updated. The master bath again was tight, but by removing walls and changing door swings we were able to make it functional and beautiful all that the same time.
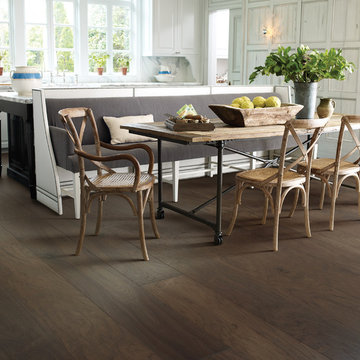
Landmark Walnut in Washington by Shaw Floors.
Photo of a medium sized beach style enclosed dining room in Orange County with white walls, dark hardwood flooring, no fireplace and brown floors.
Photo of a medium sized beach style enclosed dining room in Orange County with white walls, dark hardwood flooring, no fireplace and brown floors.
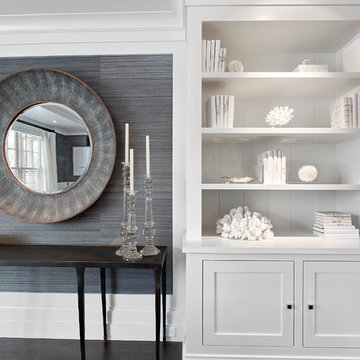
This is an example of a medium sized nautical enclosed dining room in New York with grey walls, dark hardwood flooring, no fireplace and brown floors.
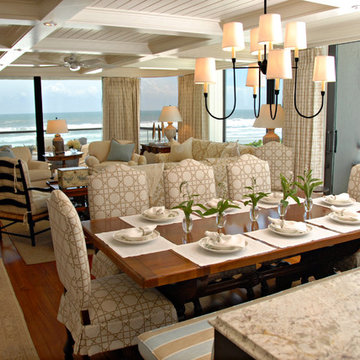
To bring new life to this wonderful perch overlooking the Atlantic, Pineapple House opens up and brightens the space, adding a coffered ceiling, a wood floor, and wooden walls. Designers reuse the clients "leftover" furniture from other homes, but change up everything via slipcovers and new upholstery fabrics.
Mon Amour Photography
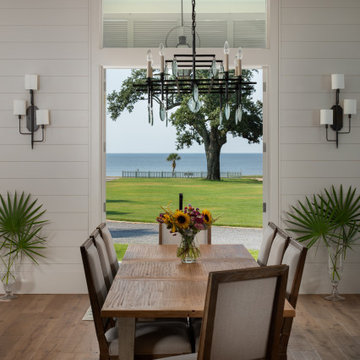
Dining room of a single family beach home in Pass Christian Mississippi photographed for Watters Architecture by Birmingham Alabama based architectural photographer Tommy Daspit. See more of his work at http://tommydaspit.com
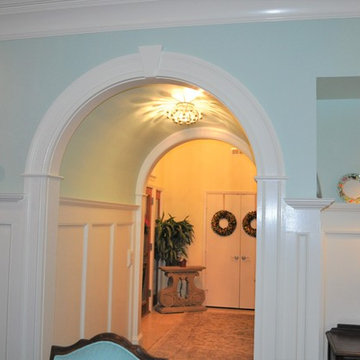
The niche to the right previously housed tall dark cabinetry. The cabinetry was removed and the niche was then highlighted with detailed millwork and a freestanding bar area to fill the space. This dining room was transformed from a dark dungeon-like Tuscan dining room into this light and airy dining room with a coastal flair.
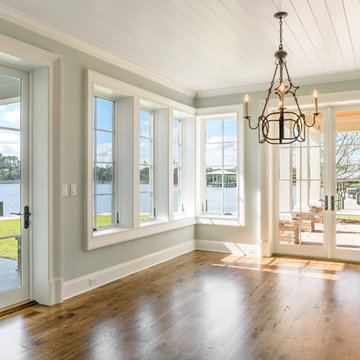
Glenn Layton Homes, LLC, "Building Your Coastal Lifestyle"
Inspiration for a medium sized coastal kitchen/dining room in Jacksonville with green walls, medium hardwood flooring and no fireplace.
Inspiration for a medium sized coastal kitchen/dining room in Jacksonville with green walls, medium hardwood flooring and no fireplace.
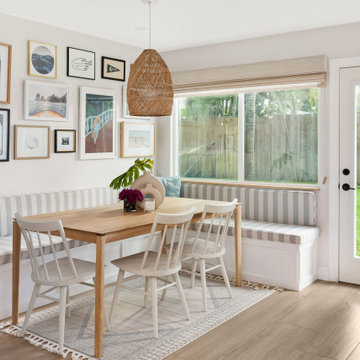
Inspiration for a medium sized coastal kitchen/dining room in Tampa with medium hardwood flooring and brown floors.
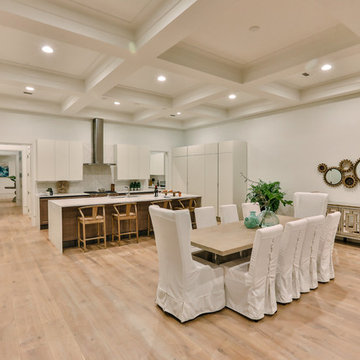
Photo of a medium sized nautical kitchen/dining room in Miami with white walls, light hardwood flooring, no fireplace and beige floors.
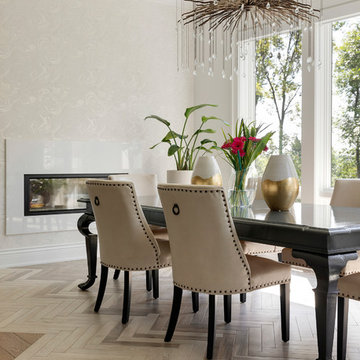
oak floors in custom stain
Ombre tile in chevron pattern
double sided fireplace
marbleized wallpaper
Currey chandelier
grey table
leather chairs
Benjamin Moore Super White
Image by @Spacecrafting
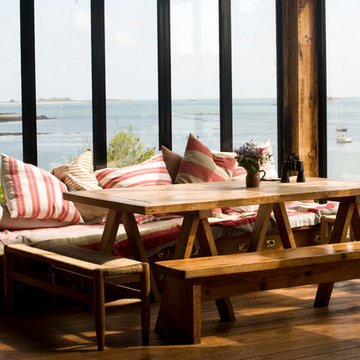
Photos by Lucia Bartl, www.luciabartl.com
Inspiration for a medium sized nautical open plan dining room in Clermont-Ferrand with brown walls, medium hardwood flooring, no fireplace and feature lighting.
Inspiration for a medium sized nautical open plan dining room in Clermont-Ferrand with brown walls, medium hardwood flooring, no fireplace and feature lighting.
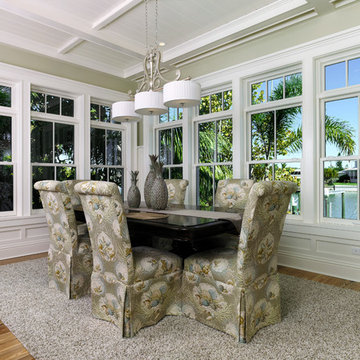
This is the dining area. It is part of the great room. The kitchen is behind to the left and the living room is behind to the right. The windows are Pella. The floor is river recovered heart pine. Photograhpy by James Borchuck

This cozy lake cottage skillfully incorporates a number of features that would normally be restricted to a larger home design. A glance of the exterior reveals a simple story and a half gable running the length of the home, enveloping the majority of the interior spaces. To the rear, a pair of gables with copper roofing flanks a covered dining area that connects to a screened porch. Inside, a linear foyer reveals a generous staircase with cascading landing. Further back, a centrally placed kitchen is connected to all of the other main level entertaining spaces through expansive cased openings. A private study serves as the perfect buffer between the homes master suite and living room. Despite its small footprint, the master suite manages to incorporate several closets, built-ins, and adjacent master bath complete with a soaker tub flanked by separate enclosures for shower and water closet. Upstairs, a generous double vanity bathroom is shared by a bunkroom, exercise space, and private bedroom. The bunkroom is configured to provide sleeping accommodations for up to 4 people. The rear facing exercise has great views of the rear yard through a set of windows that overlook the copper roof of the screened porch below.
Builder: DeVries & Onderlinde Builders
Interior Designer: Vision Interiors by Visbeen
Photographer: Ashley Avila Photography
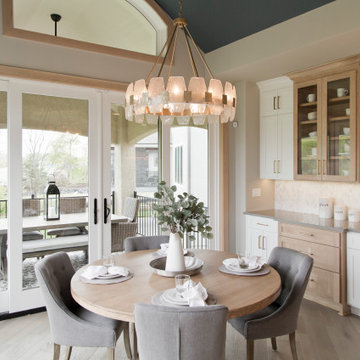
Wall color: Skyline Steel #7548
Ceiling color: Needlepoint Navy #0032
Flooring: Mastercraft Longhouse Plank - Dartmoor
Light fixtures: Wilson Lighting
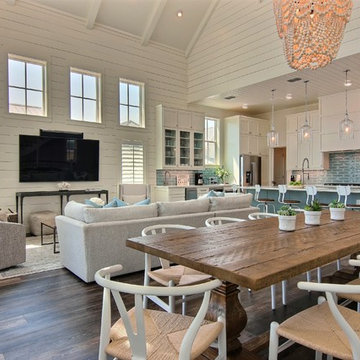
Design ideas for a medium sized nautical kitchen/dining room in Austin with white walls, medium hardwood flooring and brown floors.
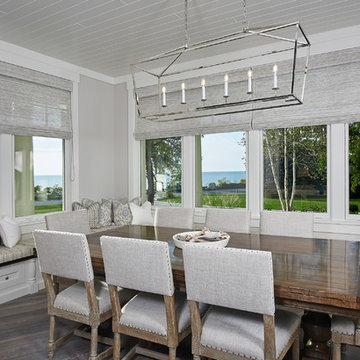
Inspiration for a medium sized nautical enclosed dining room in Grand Rapids with grey walls and medium hardwood flooring.
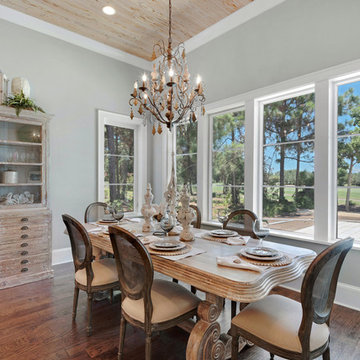
Design ideas for a medium sized nautical kitchen/dining room in Miami with grey walls, medium hardwood flooring and no fireplace.

This condo underwent an amazing transformation! The kitchen was moved from one side of the condo to the other so the homeowner could take advantage of the beautiful view. This beautiful hutch makes a wonderful serving counter and the tower on the left hides a supporting column. The beams in the ceiling are not only a great architectural detail but they allow for lighting that could not otherwise be added to the condos concrete ceiling. The lovely crown around the room also conceals solar shades and drapery rods.
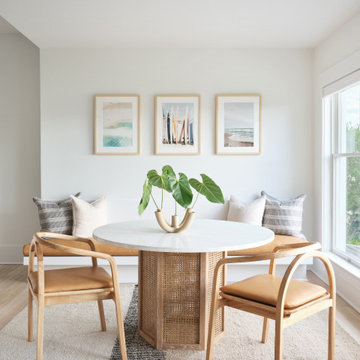
Interior Design, Custom Furniture Design & Art Curation by Chango & Co.
Construction by G. B. Construction and Development, Inc.
Photography by Jonathan Pilkington
Premium Coastal Dining Room Ideas and Designs
11