Premium Coastal Dining Room Ideas and Designs
Refine by:
Budget
Sort by:Popular Today
41 - 60 of 2,310 photos
Item 1 of 3

Sometimes what you’re looking for is right in your own backyard. This is what our Darien Reno Project homeowners decided as we launched into a full house renovation beginning in 2017. The project lasted about one year and took the home from 2700 to 4000 square feet.
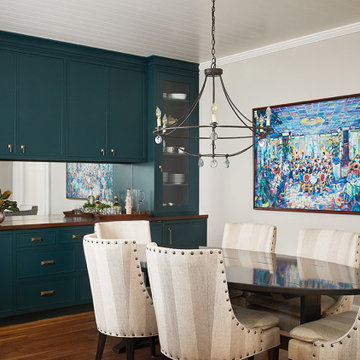
This cozy lake cottage skillfully incorporates a number of features that would normally be restricted to a larger home design. A glance of the exterior reveals a simple story and a half gable running the length of the home, enveloping the majority of the interior spaces. To the rear, a pair of gables with copper roofing flanks a covered dining area that connects to a screened porch. Inside, a linear foyer reveals a generous staircase with cascading landing. Further back, a centrally placed kitchen is connected to all of the other main level entertaining spaces through expansive cased openings. A private study serves as the perfect buffer between the homes master suite and living room. Despite its small footprint, the master suite manages to incorporate several closets, built-ins, and adjacent master bath complete with a soaker tub flanked by separate enclosures for shower and water closet. Upstairs, a generous double vanity bathroom is shared by a bunkroom, exercise space, and private bedroom. The bunkroom is configured to provide sleeping accommodations for up to 4 people. The rear facing exercise has great views of the rear yard through a set of windows that overlook the copper roof of the screened porch below.
Builder: DeVries & Onderlinde Builders
Interior Designer: Vision Interiors by Visbeen
Photographer: Ashley Avila Photography
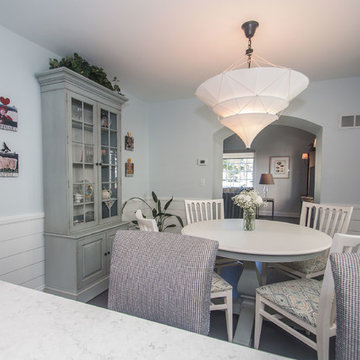
Bringing summer all year-round.
JZID did a full gut-remodel on a small bungalow in Whitefish Bay to transform it into a New England Coastal-inspired sanctuary for Colorado transplant Clients. Now even on the coldest winter days, the Clients will feel like it’s summer as soon as they walk into their home.
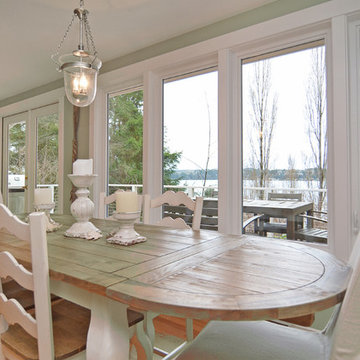
Presented by Leah Applewhite, www.leahapplewhite.com
Photos by Pattie O'Loughlin Marmon, www.arealgirlfriday.com
Inspiration for a medium sized beach style open plan dining room in Seattle with light hardwood flooring.
Inspiration for a medium sized beach style open plan dining room in Seattle with light hardwood flooring.

This tiny home is located on a treelined street in the Kitsilano neighborhood of Vancouver. We helped our client create a living and dining space with a beach vibe in this small front room that comfortably accommodates their growing family of four. The starting point for the decor was the client's treasured antique chaise (positioned under the large window) and the scheme grew from there. We employed a few important space saving techniques in this room... One is building seating into a corner that doubles as storage, the other is tucking a footstool, which can double as an extra seat, under the custom wood coffee table. The TV is carefully concealed in the custom millwork above the fireplace. Finally, we personalized this space by designing a family gallery wall that combines family photos and shadow boxes of treasured keepsakes. Interior Decorating by Lori Steeves of Simply Home Decorating. Photos by Tracey Ayton Photography
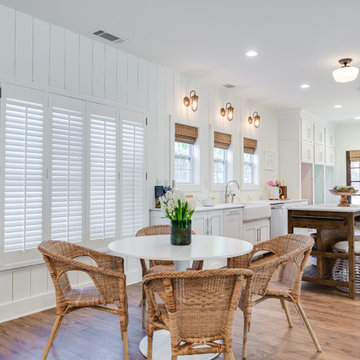
Fox Broadasting 2016
Photo of a medium sized nautical kitchen/dining room in Atlanta with white walls, light hardwood flooring, no fireplace, brown floors and feature lighting.
Photo of a medium sized nautical kitchen/dining room in Atlanta with white walls, light hardwood flooring, no fireplace, brown floors and feature lighting.
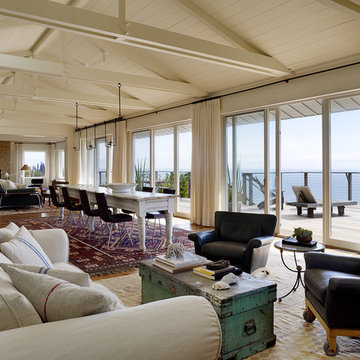
Matthew Millman
Photo of a large coastal open plan dining room in San Francisco with white walls, medium hardwood flooring, a standard fireplace, a stone fireplace surround and brown floors.
Photo of a large coastal open plan dining room in San Francisco with white walls, medium hardwood flooring, a standard fireplace, a stone fireplace surround and brown floors.

Beautiful coastal style full interior and exterior home remodel.
Medium sized coastal kitchen/dining room in Orange County with white walls, medium hardwood flooring, a standard fireplace, a concrete fireplace surround, brown floors and a vaulted ceiling.
Medium sized coastal kitchen/dining room in Orange County with white walls, medium hardwood flooring, a standard fireplace, a concrete fireplace surround, brown floors and a vaulted ceiling.
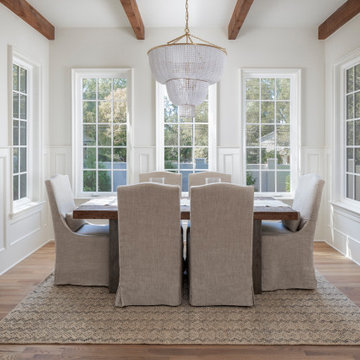
Photo of a large beach style open plan dining room in Charlotte with beige walls, medium hardwood flooring and brown floors.
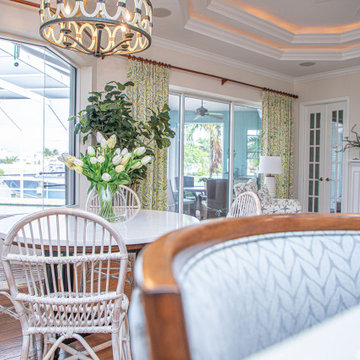
30-year old home gets a refresh to a coastal comfort.
---
Project designed by interior design studio Home Frosting. They serve the entire Tampa Bay area including South Tampa, Clearwater, Belleair, and St. Petersburg.
For more about Home Frosting, see here: https://homefrosting.com/
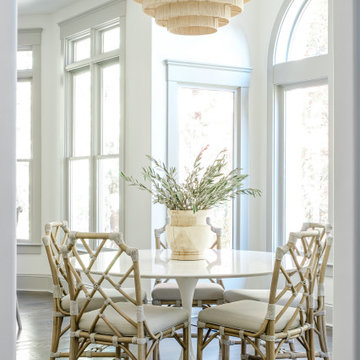
We added simple, elegant and inviting style to this light and bright breakfast nook
This is an example of a large beach style dining room in Charlotte with banquette seating, white walls, dark hardwood flooring and brown floors.
This is an example of a large beach style dining room in Charlotte with banquette seating, white walls, dark hardwood flooring and brown floors.
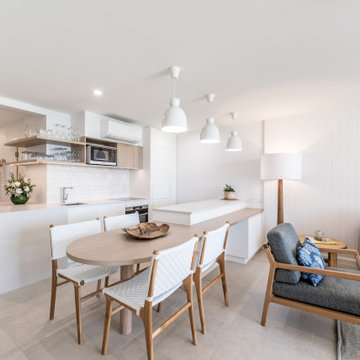
The old kitchen was completely removed to make way for custom cabinetry and a new built in dining table as part of the island bench. A timber veneer in a coastal oak fits perfectly with the fresh, coastal style. Indoor/outdoor poly-weave dining chairs are the perfect option for wet sandy bodies!

This is an example of a medium sized beach style open plan dining room in Miami with beige walls, medium hardwood flooring, brown floors, a coffered ceiling and panelled walls.
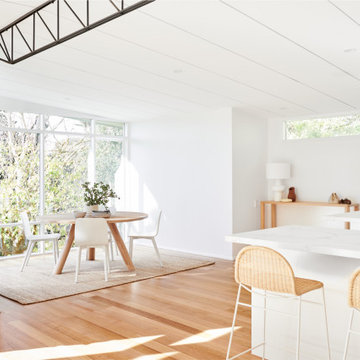
A sentimental project stitching together past and present in a rustic yet contemporary coastal transformation.
A cherished coastal abode that has been passed on from generation to generation in Portsea, Victoria celebrates the original elements of the structure while adding naturally sophisticated features for a unified coastal transformation. Portsea project is a joyous marriage of natural elements – light-filled, spacious, and stunning.
The previous structure was modest and worn and in need of an injection of new life. Paying homage to the sentimental elements that the family remembers fondly, this coastal renovation and restoration preserve the home’s original character and charm while accommodating the growing needs of their family for years to come.
The black ceiling rail creates a striking contrast that is carried to the exterior of the home as seen through custom iron balustrades skirting the outdoor merbau deck overlooking the leafy green premises, while natural light penetrates all aspects of the interior.
A minimal selection of original Tasmanian Oak timber floorboards, oyster limestone in a Tuscan rubble and neutral palette of colours and textures for a natural, contemporary breath of life. Timber cladding in the main living area and sporadic antique pendants featured throughout continue the curious story behind this beloved home.
This cabin-esque coastal retreat effortlessly moves between the exterior and interior as the floor-to-ceiling windows dissolve the boundary between the indoors and the surrounding elements.
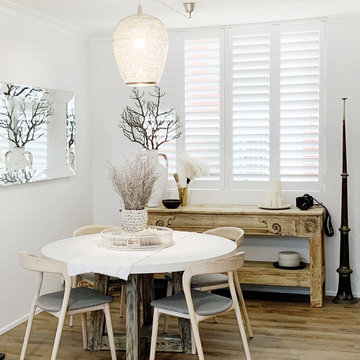
We chose a mix of timbers paired with interesting decor in natural and raw materials to bring a Coastal Global asthetic
Design ideas for a small nautical open plan dining room with white walls, light hardwood flooring and brown floors.
Design ideas for a small nautical open plan dining room with white walls, light hardwood flooring and brown floors.
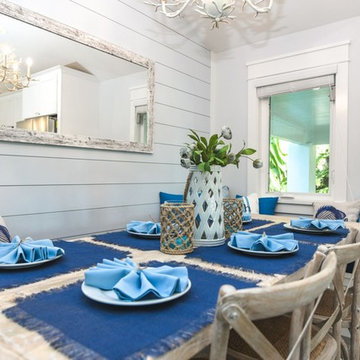
Coastal design inspires a cozy dining nook with built in banquet, plank wood siding, and weathered dining table, complete with table settings in blue and natural rope decor.
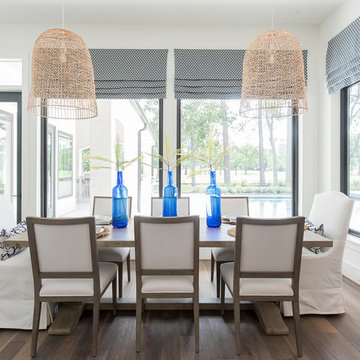
Photo of a large beach style dining room in Houston with white walls, no fireplace, brown floors and dark hardwood flooring.
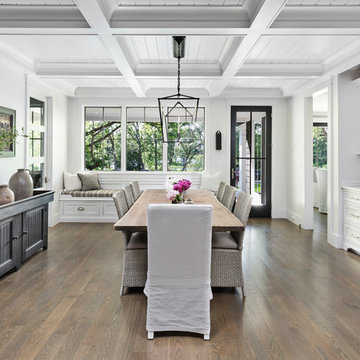
Martin Vecchio Photography
This is an example of a large nautical dining room in Detroit with medium hardwood flooring, no fireplace and white walls.
This is an example of a large nautical dining room in Detroit with medium hardwood flooring, no fireplace and white walls.
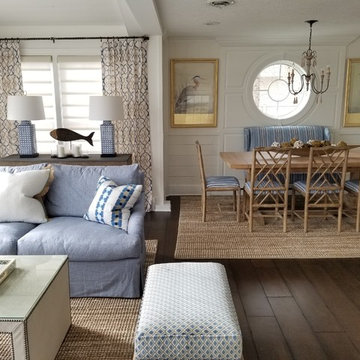
This cozy river cottage, designed by Emily Hughes, IIDA, has a laid back transitional vibe. Whimsical florals, trellis and checkered fabrics from Designer's Guild, Schumacher and Jane Churchill give a light-hearted, whimsical style to the furnishings and window treatments. Natural fibers and distressed, antiqued finishes bring nature into the interiors of this riverside getaway.
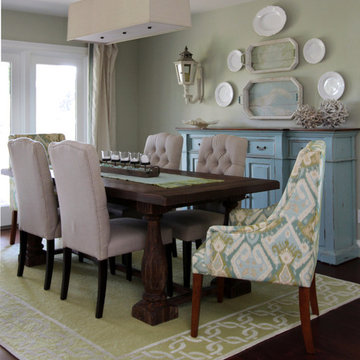
Jessie Preza
Medium sized coastal kitchen/dining room in Jacksonville with green walls, dark hardwood flooring and brown floors.
Medium sized coastal kitchen/dining room in Jacksonville with green walls, dark hardwood flooring and brown floors.
Premium Coastal Dining Room Ideas and Designs
3