Coastal Dining Room with Exposed Beams Ideas and Designs
Refine by:
Budget
Sort by:Popular Today
21 - 40 of 163 photos
Item 1 of 3
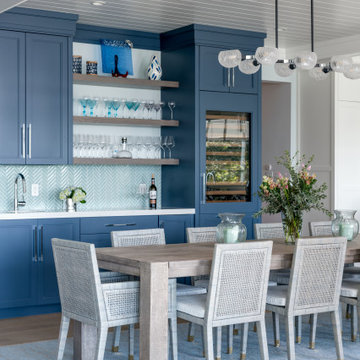
Beach style open plan dining room in Boston with white walls, light hardwood flooring, beige floors, exposed beams and a timber clad ceiling.
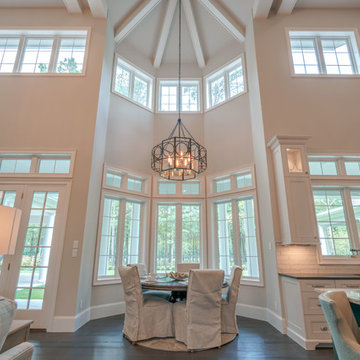
The breakfast nook is a perfect place to have a casual meal together under a custom light fixture.
Photo of a large nautical dining room in Houston with beige walls, dark hardwood flooring, no fireplace, brown floors, banquette seating and exposed beams.
Photo of a large nautical dining room in Houston with beige walls, dark hardwood flooring, no fireplace, brown floors, banquette seating and exposed beams.
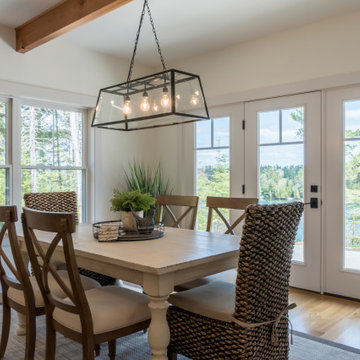
Photo of a medium sized beach style kitchen/dining room in Portland Maine with medium hardwood flooring, a two-sided fireplace, a timber clad chimney breast and exposed beams.
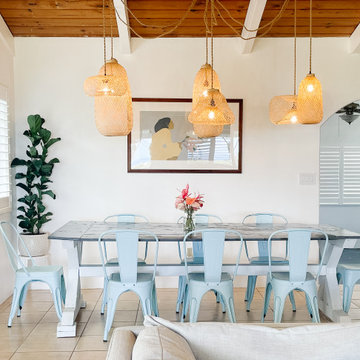
Modern Costal Dining Room. Collection of Rattan pendant lights highlight the gorgeous tongue and groove ceiling. Clean crisp white walls allow for a calm backdrop for the tiffany blue chairs to pop and the feature art to remain the focal point.
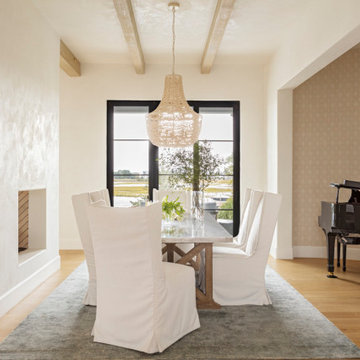
Design ideas for a coastal dining room in Charleston with white walls, light hardwood flooring, a two-sided fireplace, a plastered fireplace surround and exposed beams.

This is an example of a small beach style open plan dining room in New York with white walls, laminate floors, a standard fireplace, a stone fireplace surround, grey floors and exposed beams.

Design ideas for a coastal kitchen/dining room in Columbus with brown walls, vinyl flooring, grey floors, exposed beams and panelled walls.

Plenty of seating in this space. The blue chairs add an unexpected pop of color to the charm of the dining table. The exposed beams, shiplap ceiling and flooring blend together in warmth. The Wellborn cabinets and beautiful quartz countertop are light and bright. The acrylic counter stools keeps the space open and inviting. This is a space for family and friends to gather.
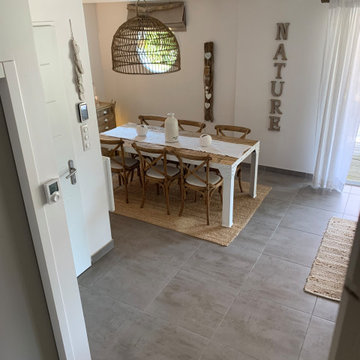
Maison de vacance dans les Landes
Design ideas for a medium sized nautical open plan dining room in Bordeaux with white walls, ceramic flooring, no fireplace, grey floors and exposed beams.
Design ideas for a medium sized nautical open plan dining room in Bordeaux with white walls, ceramic flooring, no fireplace, grey floors and exposed beams.
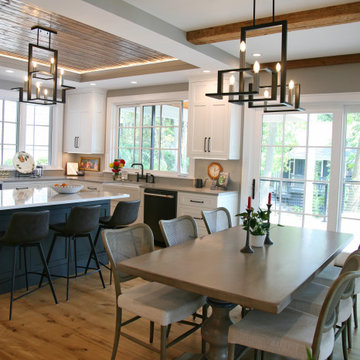
The open concept dining space allows the family to gather near the kitchen without being in the working space. The beamed ceiling visually separates the kitchen area from the dining. With windows on all three sides there are lake views from every seat.
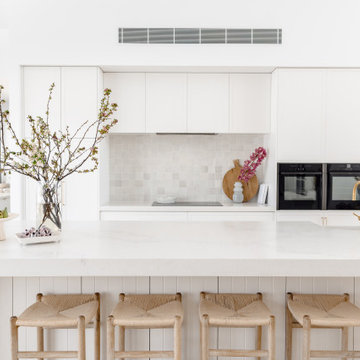
Inspiration for a coastal kitchen/dining room with light hardwood flooring, a standard fireplace, a plastered fireplace surround and exposed beams.

This full basement renovation included adding a mudroom area, media room, a bedroom, a full bathroom, a game room, a kitchen, a gym and a beautiful custom wine cellar. Our clients are a family that is growing, and with a new baby, they wanted a comfortable place for family to stay when they visited, as well as space to spend time themselves. They also wanted an area that was easy to access from the pool for entertaining, grabbing snacks and using a new full pool bath.We never treat a basement as a second-class area of the house. Wood beams, customized details, moldings, built-ins, beadboard and wainscoting give the lower level main-floor style. There’s just as much custom millwork as you’d see in the formal spaces upstairs. We’re especially proud of the wine cellar, the media built-ins, the customized details on the island, the custom cubbies in the mudroom and the relaxing flow throughout the entire space.
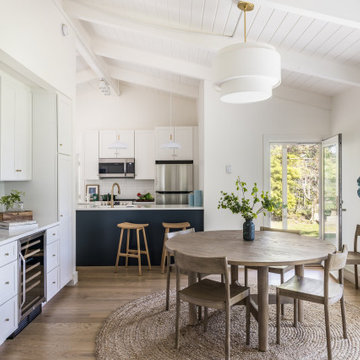
Small beach style kitchen/dining room in New York with light hardwood flooring, beige floors and exposed beams.
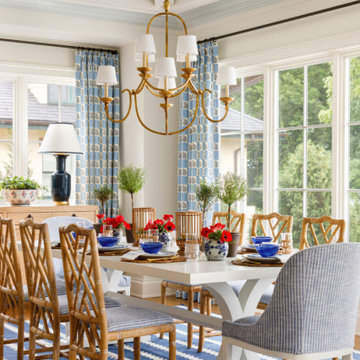
https://www.lowellcustomhomes.com
Photo by www.aimeemazzenga.com
Interior Design by www.northshorenest.com
Relaxed luxury on the shore of beautiful Geneva Lake in Wisconsin.
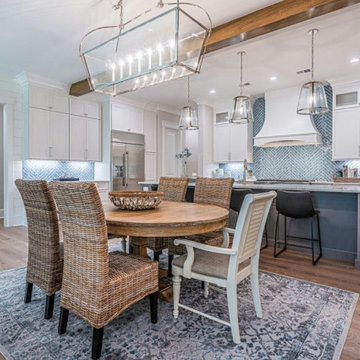
The dining table and counter seating has an open view to the kitchen beyond.
This is an example of a medium sized nautical open plan dining room in Other with grey walls, medium hardwood flooring, brown floors and exposed beams.
This is an example of a medium sized nautical open plan dining room in Other with grey walls, medium hardwood flooring, brown floors and exposed beams.

BAR VIGNETTE
Photo of a beach style kitchen/dining room in Boston with white walls, medium hardwood flooring, exposed beams, wallpapered walls, no fireplace and beige floors.
Photo of a beach style kitchen/dining room in Boston with white walls, medium hardwood flooring, exposed beams, wallpapered walls, no fireplace and beige floors.
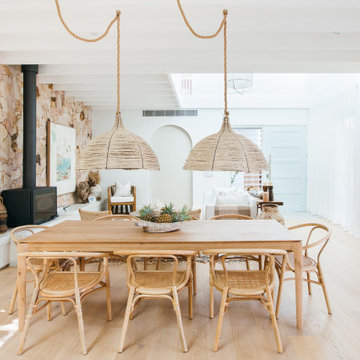
We first fell in love with Kyal and Kara when they appeared on The Block and have loved following their progress. Now we watch them undertake their first knock-down rebuild with the fabulous Blue Lagoon beachside family home. With their living, dining and kitchen space, Kyal and Kara have created a true heart of the home. Not only is this a space for family and friends to hang out, it also connects to every other area in the home.
This fantastic open plan area screams both functionality and design – so what better addition than motorised curtains! The entire kitchen was designed around multi-tasking, and now with just the press of a button (or a quick “Hey Google”), you can be preparing dinner and close the curtains without taking a single step.
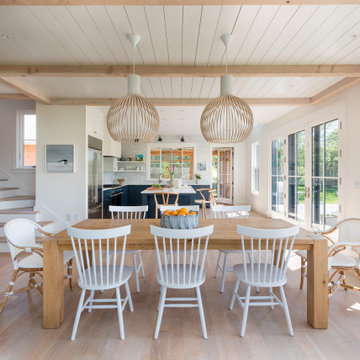
This is an example of a nautical open plan dining room in Boston with white walls, light hardwood flooring, beige floors, exposed beams and a timber clad ceiling.
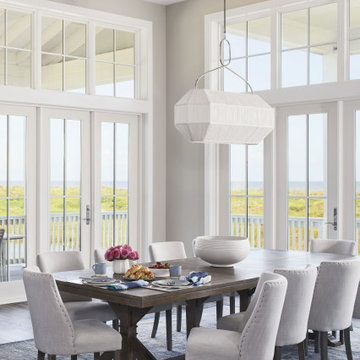
Port Aransas Beach House Dining Room
Photo of a large beach style open plan dining room in Other with grey walls, vinyl flooring, brown floors and exposed beams.
Photo of a large beach style open plan dining room in Other with grey walls, vinyl flooring, brown floors and exposed beams.
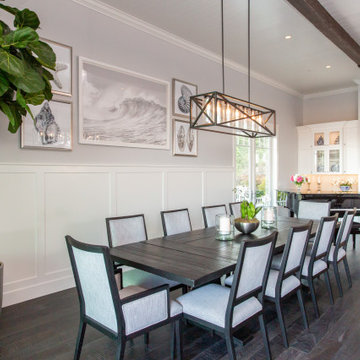
This is an example of a coastal open plan dining room in Orange County with brown walls, dark hardwood flooring, no fireplace, brown floors, exposed beams and panelled walls.
Coastal Dining Room with Exposed Beams Ideas and Designs
2