Coastal Dining Room with Exposed Beams Ideas and Designs
Refine by:
Budget
Sort by:Popular Today
101 - 120 of 155 photos
Item 1 of 3
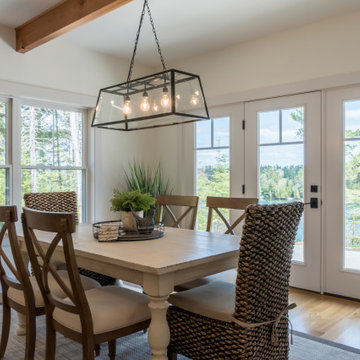
Photo of a medium sized beach style kitchen/dining room in Portland Maine with medium hardwood flooring, a two-sided fireplace, a timber clad chimney breast and exposed beams.
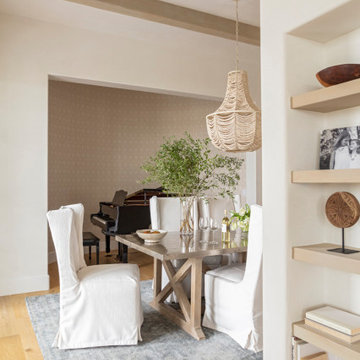
Photo of a coastal dining room in Charleston with white walls, light hardwood flooring and exposed beams.
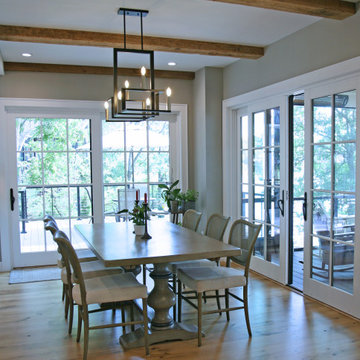
The open concept dining space allows the family to gather near the kitchen without being in the working space. The beamed ceiling visually separates the kitchen area from the dining. With windows on all three sides there are lake views from every seat.
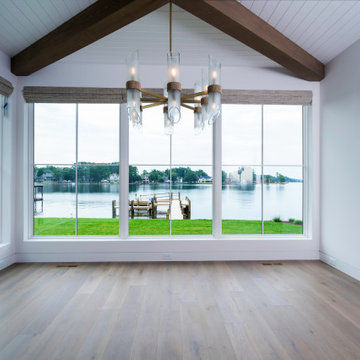
This is an example of a large beach style dining room in Charlotte with banquette seating, white walls, medium hardwood flooring, grey floors and exposed beams.
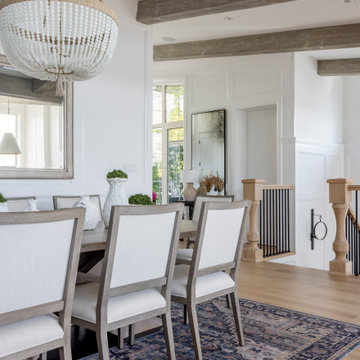
Flooring : Mirage Hardwood Floors | White Oak Hula Hoop Character Brushed | 7-3/4" wide planks | Sweet Memories Collection.
Coastal open plan dining room in Vancouver with white walls, light hardwood flooring, beige floors, exposed beams and wainscoting.
Coastal open plan dining room in Vancouver with white walls, light hardwood flooring, beige floors, exposed beams and wainscoting.
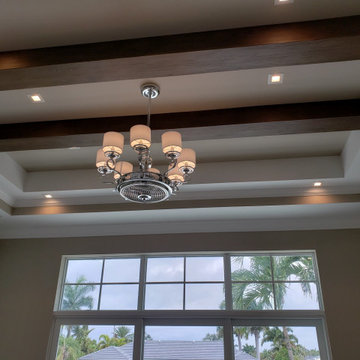
Inspiration for a large beach style dining room in Other with beige walls and exposed beams.
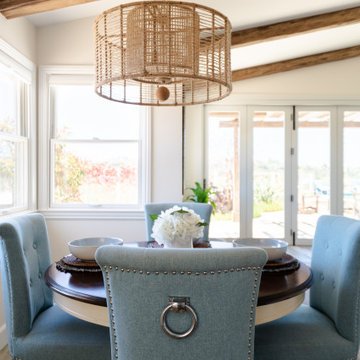
This coastal home is located in Carlsbad, California! With some remodeling and vision this home was transformed into a peaceful retreat. The remodel features an open concept floor plan with the living room flowing into the dining room and kitchen. The kitchen is made gorgeous by its custom cabinetry with a flush mount ceiling vent. The dining room and living room are kept open and bright with a soft home furnishing for a modern beach home. The beams on ceiling in the family room and living room are an eye-catcher in a room that leads to a patio with canyon views and a stunning outdoor space!
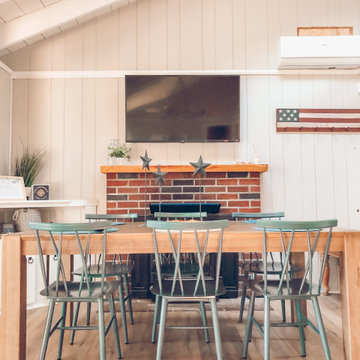
Open dining area
Design ideas for a beach style dining room in Portland Maine with white walls, laminate floors, all types of fireplace, a brick fireplace surround, grey floors, exposed beams and panelled walls.
Design ideas for a beach style dining room in Portland Maine with white walls, laminate floors, all types of fireplace, a brick fireplace surround, grey floors, exposed beams and panelled walls.

Our mission was to completely update and transform their huge house into a cozy, welcoming and warm home of their own.
“When we moved in, it was such a novelty to live in a proper house. But it still felt like the in-law’s home,” our clients told us. “Our dream was to make it feel like our home.”
Our transformation skills were put to the test when we created the host-worthy kitchen space (complete with a barista bar!) that would double as the heart of their home and a place to make memories with their friends and family.
We upgraded and updated their dark and uninviting family room with fresh furnishings, flooring and lighting and turned those beautiful exposed beams into a feature point of the space.
The end result was a flow of modern, welcoming and authentic spaces that finally felt like home. And, yep … the invite was officially sent out!
Our clients had an eclectic style rich in history, culture and a lifetime of adventures. We wanted to highlight these stories in their home and give their memorabilia places to be seen and appreciated.
The at-home office was crafted to blend subtle elegance with a calming, casual atmosphere that would make it easy for our clients to enjoy spending time in the space (without it feeling like they were working!)
We carefully selected a pop of color as the feature wall in the primary suite and installed a gorgeous shiplap ledge wall for our clients to display their meaningful art and memorabilia.
Then, we carried the theme all the way into the ensuite to create a retreat that felt complete.
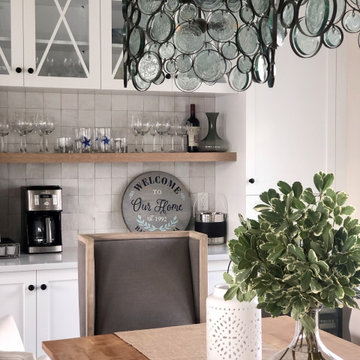
Photo of a small nautical open plan dining room in New York with white walls, laminate floors, a standard fireplace, a stone fireplace surround, grey floors and exposed beams.
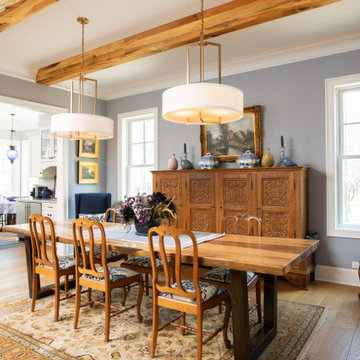
Dining Space within great room with wood beams, open kitchen.
Coastal open plan dining room in Charlotte with blue walls, light hardwood flooring, brown floors and exposed beams.
Coastal open plan dining room in Charlotte with blue walls, light hardwood flooring, brown floors and exposed beams.
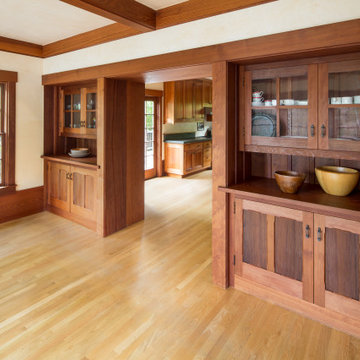
The original Edgemont Inn was built in 1904 for visiting San Franciscans who ventured north on the Mt. Tam cog railway. After a century of use the structure was in need of complete restoration. All materials were removed and salvaged before the structure was lifted and set on new foundations. New additions were woven into the original architecture to improve function and aesthetics. All the doors, paneling and mouldings were made from old growth redwood that was salvaged and repurposed by craftsman builder Jim Lino, in keeping with the spirit and history of the house.
Crow’s Nest, an historic cottage in old Inverness, located on the same property, was recreated and expanded in the spirit of the original Shingle Style Arts and Crafts structure. Proportion, attention to fine detail, and meticulous craftsmanship define the quality and timeless sense of the architecture. Original clinker bricks were salvaged and used in the exposed chimney and fireplace that anchor the structure and provide a texture of its history. The original wrought iron Edgemont Inn sign was salvaged and is mounted on the brick chimney as enter the house.
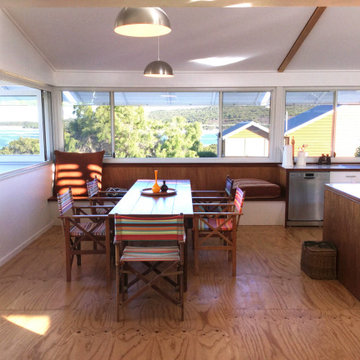
Inspiration for a medium sized beach style kitchen/dining room in Perth with white walls, plywood flooring, a standard fireplace, a stone fireplace surround and exposed beams.
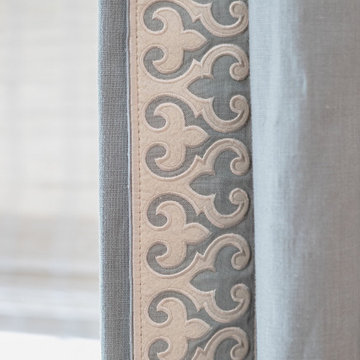
Using the Client's existing dining table and chairs, we have added elegance and sophistication using a Scalamandre printed grass cloth wallpaper, matching fabrics on the custom window seats. Window treatments are simple and lovely linen drapery panels embellished with an interesting banding. The yummy area rug is from Jaunty.
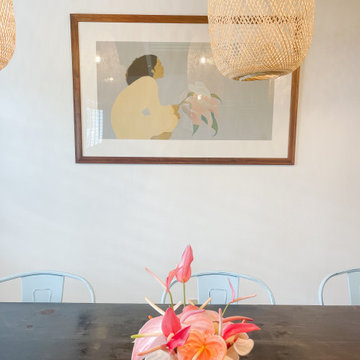
Modern Costal Dining Room. Collection of Rattan pendant lights highlight the gorgeous tongue and groove ceiling. Clean crisp white walls allow for a calm backdrop for the tiffany blue chairs to pop and the feature art to remain the focal point.
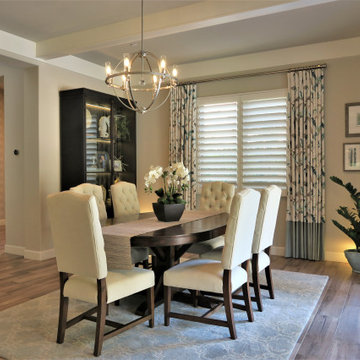
Inspiration for a large nautical dining room in Orange County with beige walls, porcelain flooring, brown floors and exposed beams.
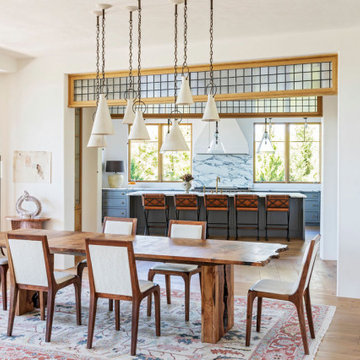
Inspiration for an expansive beach style kitchen/dining room in Charleston with white walls, light hardwood flooring, brown floors and exposed beams.
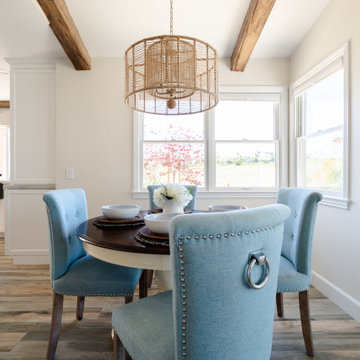
This coastal home is located in Carlsbad, California! With some remodeling and vision this home was transformed into a peaceful retreat. The remodel features an open concept floor plan with the living room flowing into the dining room and kitchen. The kitchen is made gorgeous by its custom cabinetry with a flush mount ceiling vent. The dining room and living room are kept open and bright with a soft home furnishing for a modern beach home. The beams on ceiling in the family room and living room are an eye-catcher in a room that leads to a patio with canyon views and a stunning outdoor space!
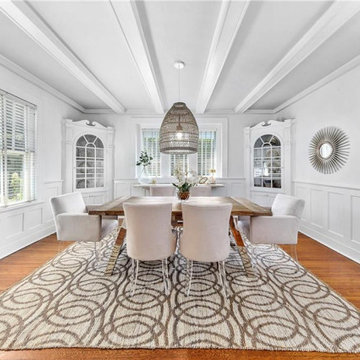
Inspiration for a medium sized coastal enclosed dining room in New York with grey walls, medium hardwood flooring and exposed beams.
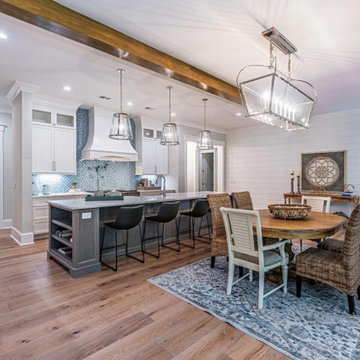
Another view of the great room's spacious dining and kitchen area, perfect for parties and entertaining.
Design ideas for a medium sized beach style dining room in Other with grey walls, medium hardwood flooring, brown floors, exposed beams and tongue and groove walls.
Design ideas for a medium sized beach style dining room in Other with grey walls, medium hardwood flooring, brown floors, exposed beams and tongue and groove walls.
Coastal Dining Room with Exposed Beams Ideas and Designs
6