Coastal Dining Room with Exposed Beams Ideas and Designs
Refine by:
Budget
Sort by:Popular Today
81 - 100 of 156 photos
Item 1 of 3
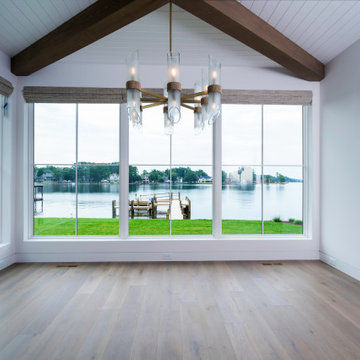
This is an example of a large beach style dining room in Charlotte with banquette seating, white walls, medium hardwood flooring, grey floors and exposed beams.
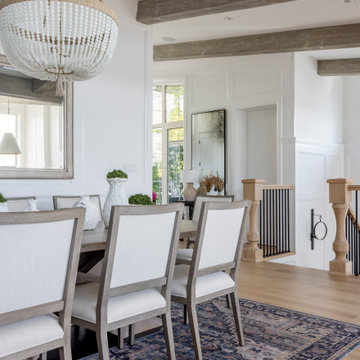
Flooring : Mirage Hardwood Floors | White Oak Hula Hoop Character Brushed | 7-3/4" wide planks | Sweet Memories Collection.
Coastal open plan dining room in Vancouver with white walls, light hardwood flooring, beige floors, exposed beams and wainscoting.
Coastal open plan dining room in Vancouver with white walls, light hardwood flooring, beige floors, exposed beams and wainscoting.
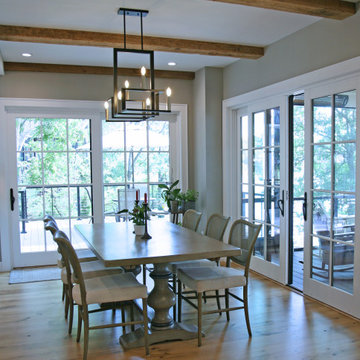
The open concept dining space allows the family to gather near the kitchen without being in the working space. The beamed ceiling visually separates the kitchen area from the dining. With windows on all three sides there are lake views from every seat.
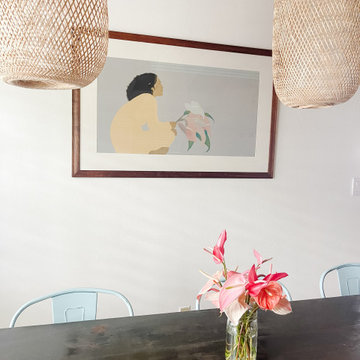
Modern Costal Dining Room. Collection of Rattan pendant lights highlight the gorgeous tongue and groove ceiling. Clean crisp white walls allow for a calm backdrop for the tiffany blue chairs to pop and the feature art to remain the focal point.
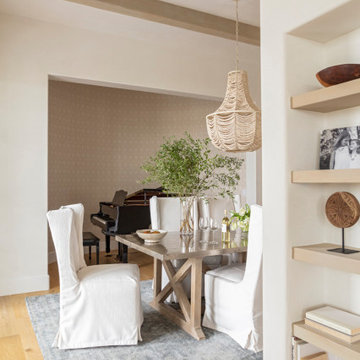
Photo of a coastal dining room in Charleston with white walls, light hardwood flooring and exposed beams.
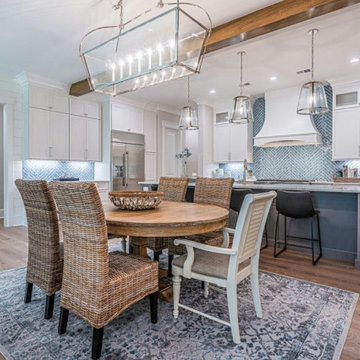
The dining table and counter seating has an open view to the kitchen beyond.
This is an example of a medium sized nautical open plan dining room in Other with grey walls, medium hardwood flooring, brown floors and exposed beams.
This is an example of a medium sized nautical open plan dining room in Other with grey walls, medium hardwood flooring, brown floors and exposed beams.
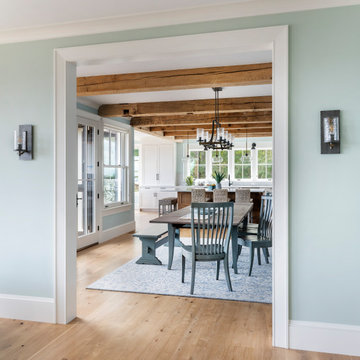
Photo of a coastal kitchen/dining room in Providence with blue walls, medium hardwood flooring, brown floors and exposed beams.
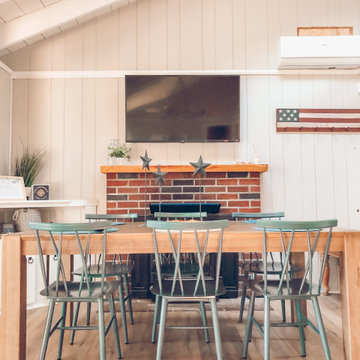
Open dining area
Design ideas for a beach style dining room in Portland Maine with white walls, laminate floors, all types of fireplace, a brick fireplace surround, grey floors, exposed beams and panelled walls.
Design ideas for a beach style dining room in Portland Maine with white walls, laminate floors, all types of fireplace, a brick fireplace surround, grey floors, exposed beams and panelled walls.
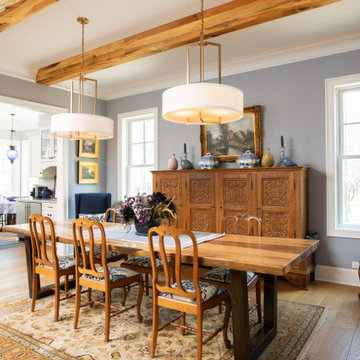
Dining Space within great room with wood beams, open kitchen.
Coastal open plan dining room in Charlotte with blue walls, light hardwood flooring, brown floors and exposed beams.
Coastal open plan dining room in Charlotte with blue walls, light hardwood flooring, brown floors and exposed beams.
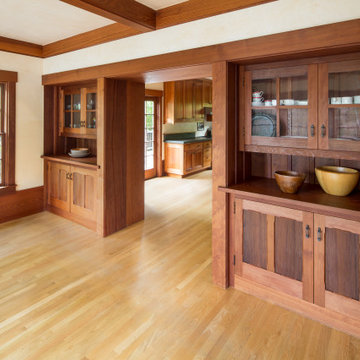
The original Edgemont Inn was built in 1904 for visiting San Franciscans who ventured north on the Mt. Tam cog railway. After a century of use the structure was in need of complete restoration. All materials were removed and salvaged before the structure was lifted and set on new foundations. New additions were woven into the original architecture to improve function and aesthetics. All the doors, paneling and mouldings were made from old growth redwood that was salvaged and repurposed by craftsman builder Jim Lino, in keeping with the spirit and history of the house.
Crow’s Nest, an historic cottage in old Inverness, located on the same property, was recreated and expanded in the spirit of the original Shingle Style Arts and Crafts structure. Proportion, attention to fine detail, and meticulous craftsmanship define the quality and timeless sense of the architecture. Original clinker bricks were salvaged and used in the exposed chimney and fireplace that anchor the structure and provide a texture of its history. The original wrought iron Edgemont Inn sign was salvaged and is mounted on the brick chimney as enter the house.
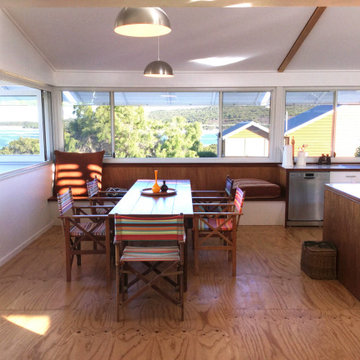
Inspiration for a medium sized beach style kitchen/dining room in Perth with white walls, plywood flooring, a standard fireplace, a stone fireplace surround and exposed beams.
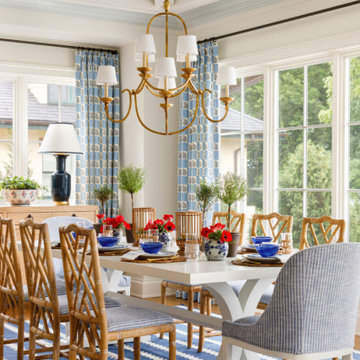
https://www.lowellcustomhomes.com
Photo by www.aimeemazzenga.com
Interior Design by www.northshorenest.com
Relaxed luxury on the shore of beautiful Geneva Lake in Wisconsin.
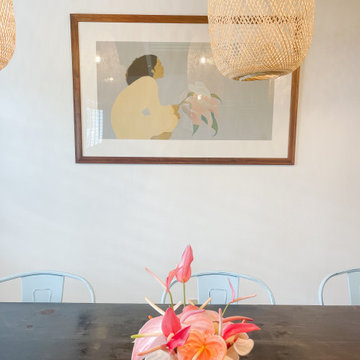
Modern Costal Dining Room. Collection of Rattan pendant lights highlight the gorgeous tongue and groove ceiling. Clean crisp white walls allow for a calm backdrop for the tiffany blue chairs to pop and the feature art to remain the focal point.
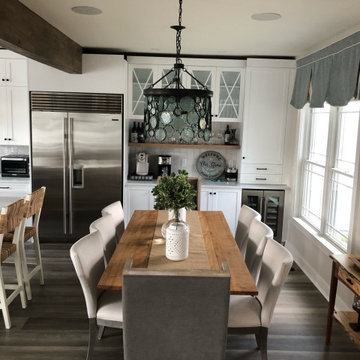
Design ideas for a small beach style open plan dining room in New York with white walls, laminate floors, a standard fireplace, a stone fireplace surround, grey floors and exposed beams.
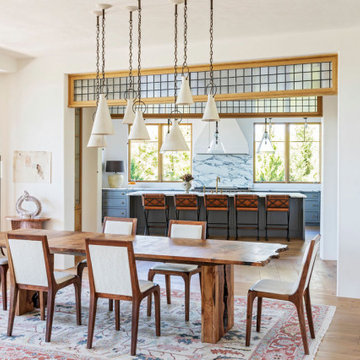
Inspiration for an expansive beach style kitchen/dining room in Charleston with white walls, light hardwood flooring, brown floors and exposed beams.
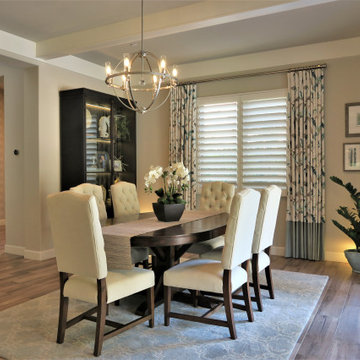
Inspiration for a large nautical dining room in Orange County with beige walls, porcelain flooring, brown floors and exposed beams.
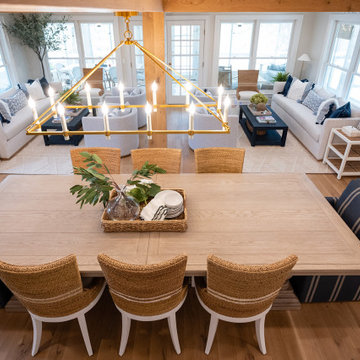
This lovely Nantucket-style home was craving an update and one that worked well with today's family and lifestyle. The remodel included a full kitchen remodel, a reworking of the back entrance to include the conversion of a tuck-under garage stall into a rec room and full bath, a lower level mudroom equipped with a dog wash and a dumbwaiter to transport heavy groceries to the kitchen, an upper-level mudroom with enclosed lockers, which is off the powder room and laundry room, and finally, a remodel of one of the upper-level bathrooms.
The homeowners wanted to preserve the structure and style of the home which resulted in pulling out the Nantucket inherent bones as well as creating those cozy spaces needed in Minnesota, resulting in the perfect marriage of styles and a remodel that works today's busy family.
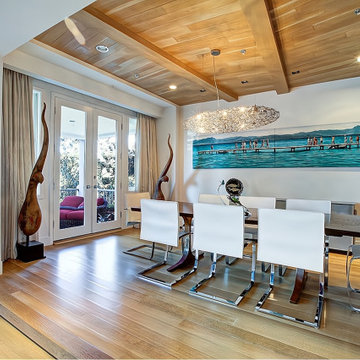
The live edge dining table top is echoed by the primitive Balinese sculptures which guard the patio doors. The motorized drapery panels are recessed into a soffit which conceals the track. “Slit” step lights are recessed into the walls of the opening leading to the adjacent living room.
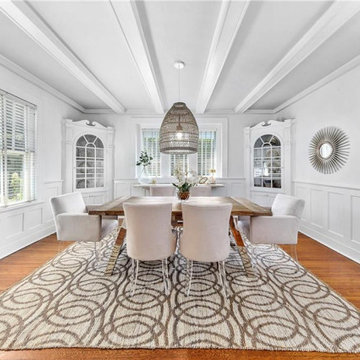
Inspiration for a medium sized coastal enclosed dining room in New York with grey walls, medium hardwood flooring and exposed beams.
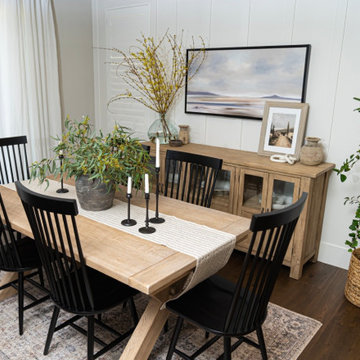
The light and airy dining room is offset and balanced with the use of the black dining chairs. Vintage pieces were blended with newer pieces to add interest and and the use of plants brings life into the space. Pottery, various woods, textiles and the greenery add layer upon layer of texture.
Coastal Dining Room with Exposed Beams Ideas and Designs
5