Coastal Dining Room with Exposed Beams Ideas and Designs
Refine by:
Budget
Sort by:Popular Today
41 - 60 of 156 photos
Item 1 of 3
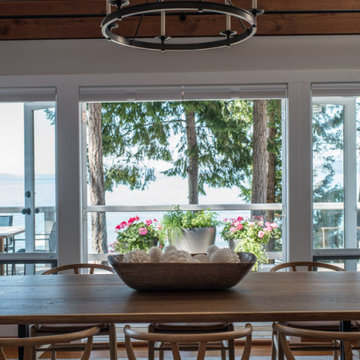
This is an example of a large nautical dining room in Vancouver with medium hardwood flooring and exposed beams.

Family room and dining room with exposed oak beams
Large coastal open plan dining room in Detroit with white walls, medium hardwood flooring, a stone fireplace surround, exposed beams and tongue and groove walls.
Large coastal open plan dining room in Detroit with white walls, medium hardwood flooring, a stone fireplace surround, exposed beams and tongue and groove walls.
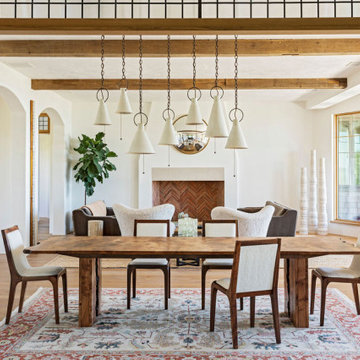
Photo of an expansive coastal kitchen/dining room in Charleston with white walls, light hardwood flooring, a standard fireplace, a plastered fireplace surround, brown floors and exposed beams.
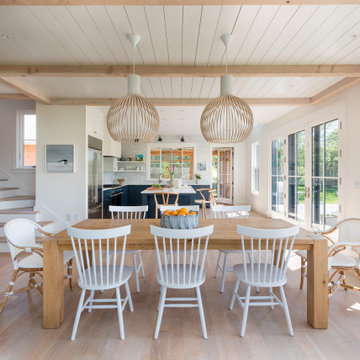
This is an example of a nautical open plan dining room in Boston with white walls, light hardwood flooring, beige floors, exposed beams and a timber clad ceiling.
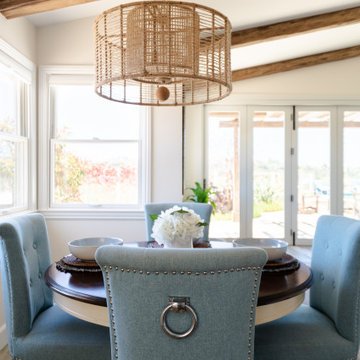
This coastal home is located in Carlsbad, California! With some remodeling and vision this home was transformed into a peaceful retreat. The remodel features an open concept floor plan with the living room flowing into the dining room and kitchen. The kitchen is made gorgeous by its custom cabinetry with a flush mount ceiling vent. The dining room and living room are kept open and bright with a soft home furnishing for a modern beach home. The beams on ceiling in the family room and living room are an eye-catcher in a room that leads to a patio with canyon views and a stunning outdoor space!
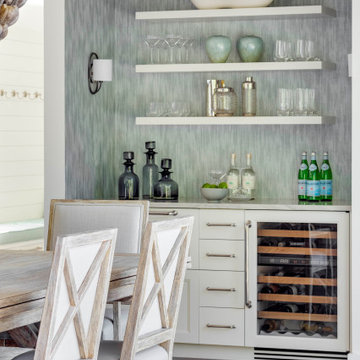
BAR VIGNETTE
Design ideas for an expansive coastal kitchen/dining room in Boston with white walls, medium hardwood flooring, exposed beams and wallpapered walls.
Design ideas for an expansive coastal kitchen/dining room in Boston with white walls, medium hardwood flooring, exposed beams and wallpapered walls.
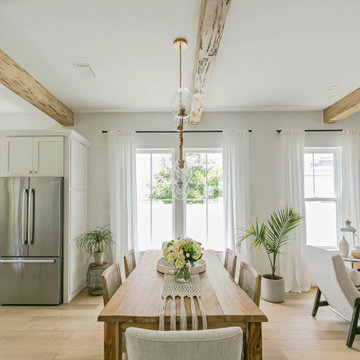
Inspiration for a nautical dining room in Jacksonville with white walls, light hardwood flooring and exposed beams.
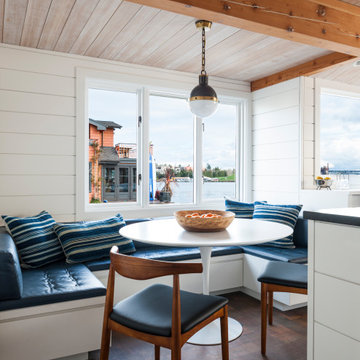
Project completed as Senior Designer with NB Design Group, Inc.
Photography | John Granen
This is an example of a nautical kitchen/dining room in Seattle with white walls, dark hardwood flooring, brown floors, exposed beams, a wood ceiling and tongue and groove walls.
This is an example of a nautical kitchen/dining room in Seattle with white walls, dark hardwood flooring, brown floors, exposed beams, a wood ceiling and tongue and groove walls.
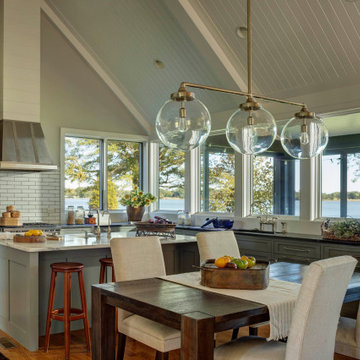
This kitchen includes a number of notable appliances such as a stove hood that incorporates metal strapping and a wine fridge to the left of the stove. In addition, no upper cabinets were included to allow for unobstructed water views.

This full basement renovation included adding a mudroom area, media room, a bedroom, a full bathroom, a game room, a kitchen, a gym and a beautiful custom wine cellar. Our clients are a family that is growing, and with a new baby, they wanted a comfortable place for family to stay when they visited, as well as space to spend time themselves. They also wanted an area that was easy to access from the pool for entertaining, grabbing snacks and using a new full pool bath.We never treat a basement as a second-class area of the house. Wood beams, customized details, moldings, built-ins, beadboard and wainscoting give the lower level main-floor style. There’s just as much custom millwork as you’d see in the formal spaces upstairs. We’re especially proud of the wine cellar, the media built-ins, the customized details on the island, the custom cubbies in the mudroom and the relaxing flow throughout the entire space.
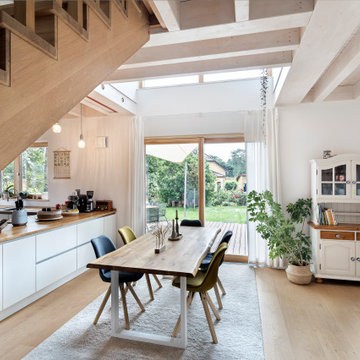
Ein offener Essbereich muss hell sein und genug Platz bieten. Ein Oberlicht ist eine schöne Lösung, die den Raum beleuchtet und noch größer wirken lässt.
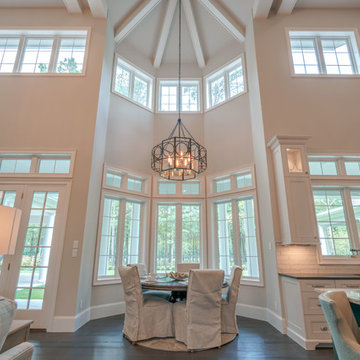
The breakfast nook is a perfect place to have a casual meal together under a custom light fixture.
Photo of a large nautical dining room in Houston with beige walls, dark hardwood flooring, no fireplace, brown floors, banquette seating and exposed beams.
Photo of a large nautical dining room in Houston with beige walls, dark hardwood flooring, no fireplace, brown floors, banquette seating and exposed beams.
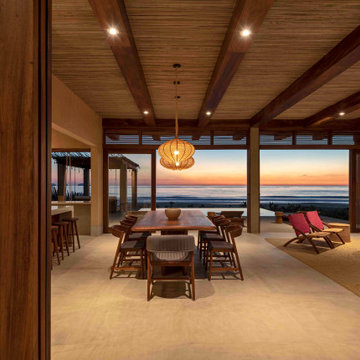
Comedor | Casa Lyons - H
Design ideas for a large coastal open plan dining room in Mexico City with beige walls, concrete flooring, grey floors and exposed beams.
Design ideas for a large coastal open plan dining room in Mexico City with beige walls, concrete flooring, grey floors and exposed beams.
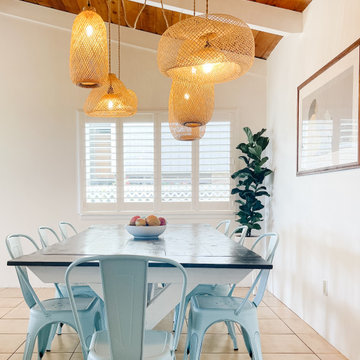
Modern Costal Dining Room. Collection of Rattan pendant lights highlight the gorgeous tongue and groove ceiling. Clean crisp white walls allow for a calm backdrop for the tiffany blue chairs to pop and the feature art to remain the focal point.
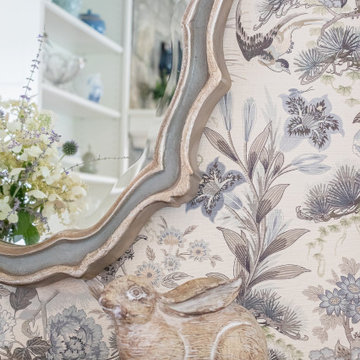
Using the Client's existing dining table and chairs, we have added elegance and sophistication using a Scalamandre printed grass cloth wallpaper, matching fabrics on the custom window seats. Window treatments are simple and lovely linen drapery panels embellished with an interesting banding. The yummy area rug is from Jaunty.
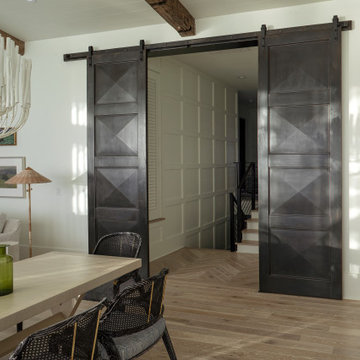
Inspiration for a large coastal open plan dining room in Other with white walls, painted wood flooring, a standard fireplace, a timber clad chimney breast, beige floors, exposed beams and tongue and groove walls.
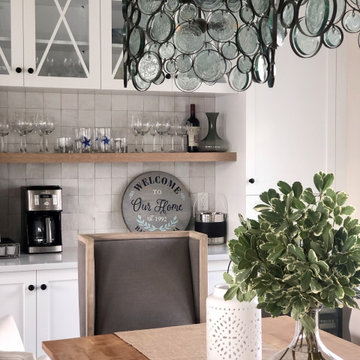
Photo of a small nautical open plan dining room in New York with white walls, laminate floors, a standard fireplace, a stone fireplace surround, grey floors and exposed beams.
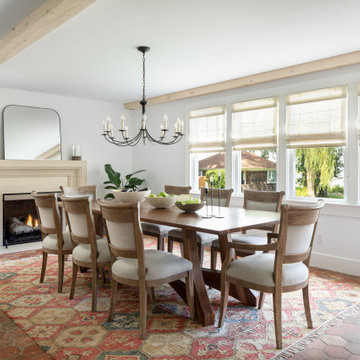
Photo of a coastal dining room in Providence with white walls, red floors and exposed beams.
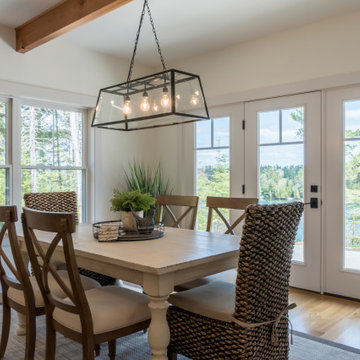
Photo of a medium sized beach style kitchen/dining room in Portland Maine with medium hardwood flooring, a two-sided fireplace, a timber clad chimney breast and exposed beams.
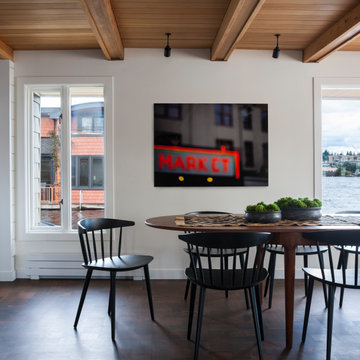
Project completed as Senior Designer with NB Design Group, Inc.
Photography | John Granen
Inspiration for a beach style dining room in Seattle with white walls, dark hardwood flooring, brown floors, exposed beams and a wood ceiling.
Inspiration for a beach style dining room in Seattle with white walls, dark hardwood flooring, brown floors, exposed beams and a wood ceiling.
Coastal Dining Room with Exposed Beams Ideas and Designs
3