Coastal House Exterior with a Black Roof Ideas and Designs
Refine by:
Budget
Sort by:Popular Today
1 - 20 of 438 photos
Item 1 of 3

This family camp on Whidbey Island is designed with a main cabin and two small sleeping cabins. The main cabin is a one story with a loft and includes two bedrooms and a kitchen. The cabins are arranged in a semi circle around the open meadow.
Designed by: H2D Architecture + Design
www.h2darchitects.com
Photos by: Chad Coleman Photography
#whidbeyisland
#whidbeyislandarchitect
#h2darchitects

This is an example of a large and white beach style detached house in Grand Rapids with four floors, a pitched roof, a mixed material roof, a black roof and board and batten cladding.
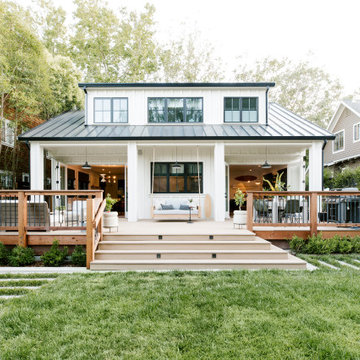
This is an example of a white beach style two floor detached house in San Francisco with a pitched roof, a metal roof and a black roof.

The rooftop deck is accessed from the Primary Bedroom and affords incredible sunset views. The tower provides a study for the owners, and natural light pours into the main living space on the first floor through large sliding glass windows, letting the outside in.
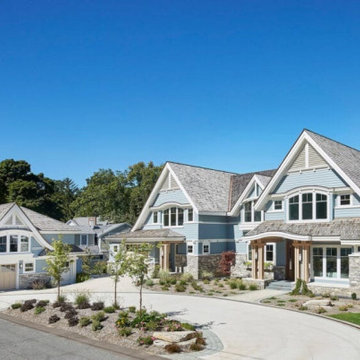
The Quarry Mill's Bismarck real thin stone veneer creates an open, warm, and welcoming curb appeal on this gorgeous beach home. Bismarck is a natural thin cut limestone veneer in the ashlar style. This popular stone is a mix of two faces or parts of the limestone quarried in two different locations. By blending stones from multiple quarries, we are able to create beautiful and subtle color variations in Bismarck. Although the stone from both quarries is from the same geological formation, one quarry produces the lighter pieces and the other produces the darker pieces. Using the different faces or parts of the stone also sets this blend apart. Some pieces show the exteriors of the natural limestone slabs while others show the interior which has been split with a hydraulic press.

Board and Batten Single level family home with great indoor / outdoor entertaining with a large decked area
Inspiration for a medium sized and gey coastal bungalow detached house in Auckland with mixed cladding, a pitched roof, a metal roof, a black roof and board and batten cladding.
Inspiration for a medium sized and gey coastal bungalow detached house in Auckland with mixed cladding, a pitched roof, a metal roof, a black roof and board and batten cladding.

Large and blue beach style two floor detached house in Other with mixed cladding, a pitched roof, a shingle roof, a black roof and shingles.

The absolutely amazing home was a complete remodel. Located on a private island and with the Atlantic Ocean as your back yard.
Expansive and white nautical detached house in Wilmington with three floors, concrete fibreboard cladding, a hip roof, a shingle roof, a black roof and shiplap cladding.
Expansive and white nautical detached house in Wilmington with three floors, concrete fibreboard cladding, a hip roof, a shingle roof, a black roof and shiplap cladding.
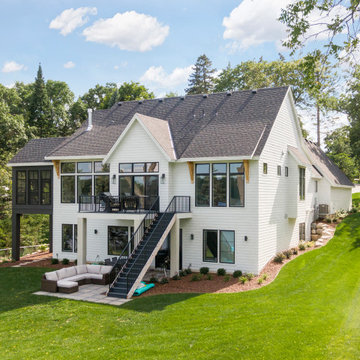
Beautiful rear elevation showing the outdoor living space facing the lake.
This is an example of an expansive and white coastal two floor detached house in Minneapolis with a shingle roof and a black roof.
This is an example of an expansive and white coastal two floor detached house in Minneapolis with a shingle roof and a black roof.
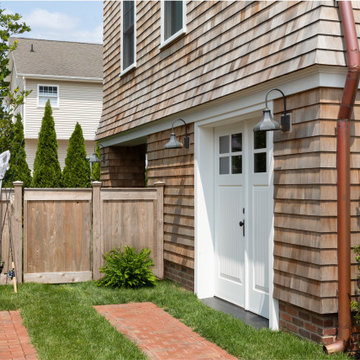
This is an example of a medium sized and brown beach style two floor detached house in New York with wood cladding, a pitched roof, a shingle roof, a black roof and shingles.

The Coastal Clark Falls is proof that you don’t need to live near the ocean to appreciate the soft tones and clean aesthetic of coastal architecture. Two levels of modern clean lines, coastal colors, and a sense of place and relaxation. An open, airy floor plan connects an inviting great room, a smart kitchen layout, and a dining nook surrounded in natural light. The main level owner suite is adjoined by a bathroom complete with double vanities, freestanding tub, and spacious shower. Bedrooms connect to a shared bathroom, and a bonus room with an additional bathroom means there’s room for everything and everyone in your life.
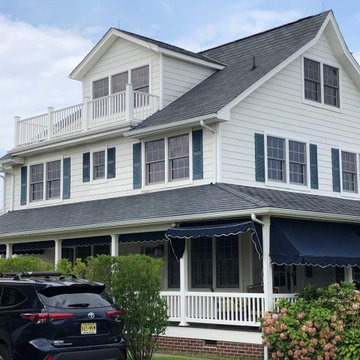
before view of existing century old beach house in need of repair...
This is an example of a gey nautical detached house in New York with three floors, wood cladding, a half-hip roof, a shingle roof, a black roof and shingles.
This is an example of a gey nautical detached house in New York with three floors, wood cladding, a half-hip roof, a shingle roof, a black roof and shingles.

Builder: Michels Homes
Interior Design: Talla Skogmo Interior Design
Cabinetry Design: Megan at Michels Homes
Photography: Scott Amundson Photography
This is an example of a large and white coastal two floor detached house in Minneapolis with mixed cladding, a pitched roof, a shingle roof, a black roof and shingles.
This is an example of a large and white coastal two floor detached house in Minneapolis with mixed cladding, a pitched roof, a shingle roof, a black roof and shingles.

The two-story house consists of a high ceiling that gives the whole place a lighter feel. The client envisioned a coastal home that complements well to the water view and provides the full potential the slot has to offer.
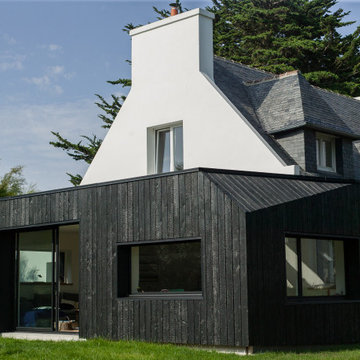
Rénovation d'une maison bretonne et extension de la pièce de vie
Small and black nautical bungalow detached house in Other with wood cladding, a flat roof, a green roof, a black roof and shiplap cladding.
Small and black nautical bungalow detached house in Other with wood cladding, a flat roof, a green roof, a black roof and shiplap cladding.
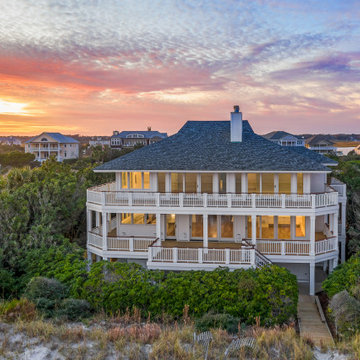
The absolutely amazing home was a complete remodel. Located on a private island and with the Atlantic Ocean as the back yard.
Expansive and white coastal detached house in Wilmington with three floors, concrete fibreboard cladding, a hip roof, a shingle roof, a black roof and shiplap cladding.
Expansive and white coastal detached house in Wilmington with three floors, concrete fibreboard cladding, a hip roof, a shingle roof, a black roof and shiplap cladding.
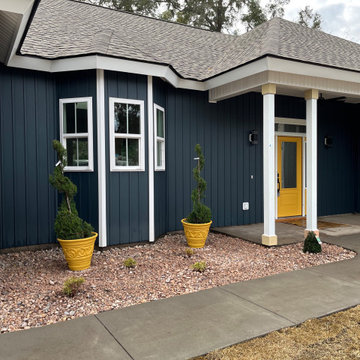
This is an example of a medium sized and blue nautical bungalow detached house in Charleston with vinyl cladding, a hip roof, a shingle roof and a black roof.
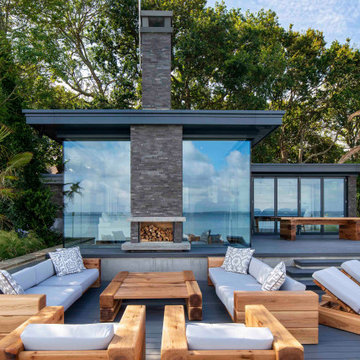
The Sea Room is a smart practical room that’s finished in polished plaster with concrete floors and it needed to be approached somewhat differently to the main house, whilst comfort is always of paramount importance, creating interiors that immediately evokes a positive ambiance is key.
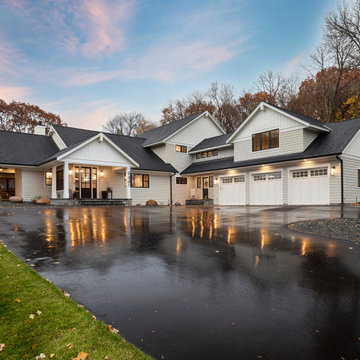
Inspiration for a white beach style two floor detached house in Minneapolis with wood cladding, a shingle roof, a black roof and shingles.
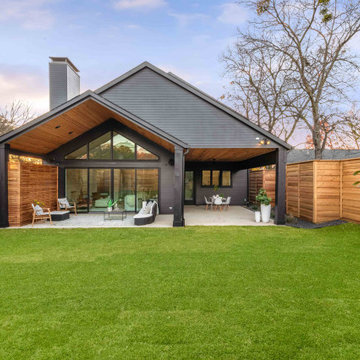
Unique, modern custom home in East Dallas.
Inspiration for a large and black coastal two floor detached house in Dallas with concrete fibreboard cladding, a pitched roof, a shingle roof, a black roof and shiplap cladding.
Inspiration for a large and black coastal two floor detached house in Dallas with concrete fibreboard cladding, a pitched roof, a shingle roof, a black roof and shiplap cladding.
Coastal House Exterior with a Black Roof Ideas and Designs
1