Coastal House Exterior with a Black Roof Ideas and Designs
Refine by:
Budget
Sort by:Popular Today
141 - 160 of 440 photos
Item 1 of 3
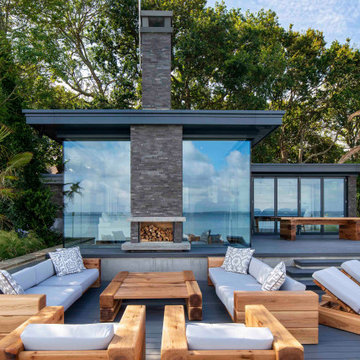
The Sea Room is a smart practical room that’s finished in polished plaster with concrete floors and it needed to be approached somewhat differently to the main house, whilst comfort is always of paramount importance, creating interiors that immediately evokes a positive ambiance is key.
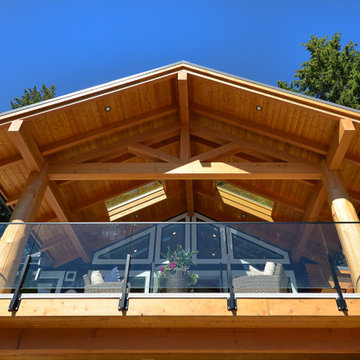
backyard newly renovated covered deck and patio with flared log posts and a timber truss with timber rafters.
This is an example of a medium sized and blue nautical two floor detached house in Vancouver with vinyl cladding, a pitched roof, a metal roof, a black roof and board and batten cladding.
This is an example of a medium sized and blue nautical two floor detached house in Vancouver with vinyl cladding, a pitched roof, a metal roof, a black roof and board and batten cladding.
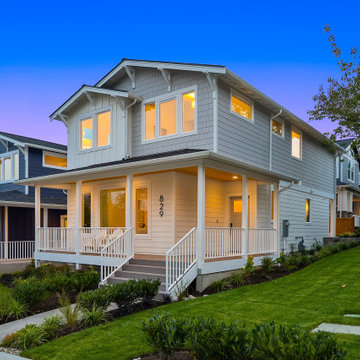
Inspiration for a medium sized and white beach style two floor detached house in Seattle with concrete fibreboard cladding, a pitched roof, a mixed material roof, a black roof and board and batten cladding.
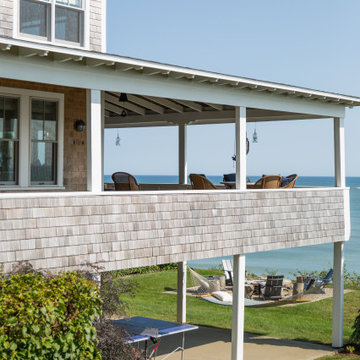
This is an example of a large and multi-coloured beach style detached house in Boston with four floors, wood cladding, a hip roof, a shingle roof, a black roof and shingles.
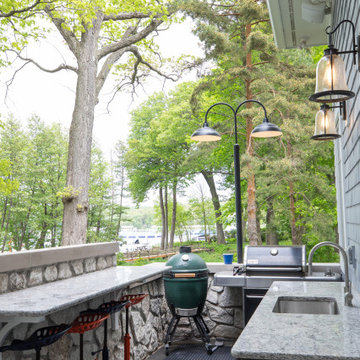
www.lowellcustomhomes.com - Lake Geneva, WI, - Exterior lake views and outdoor cooking station
Design ideas for a large coastal two floor detached house in Milwaukee with mixed cladding, a pitched roof, a shingle roof, a black roof and shingles.
Design ideas for a large coastal two floor detached house in Milwaukee with mixed cladding, a pitched roof, a shingle roof, a black roof and shingles.
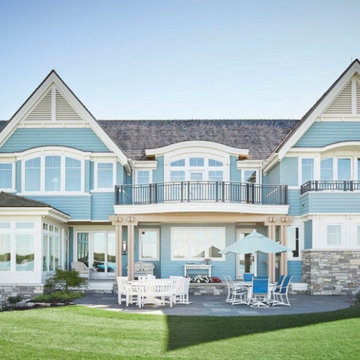
The Quarry Mill's Bismarck real thin stone veneer creates a stunning beach-style home exterior when paired with light blue vinyl siding. Bismarck is a natural thin cut limestone veneer in the ashlar style. This popular stone is a mix of two faces or parts of the limestone quarried in two different locations. By blending stones from multiple quarries, we are able to create beautiful and subtle color variations in Bismarck. Although the stone from both quarries is from the same geological formation, one quarry produces the lighter pieces and the other produces the darker pieces. Using the different faces or parts of the stone also sets this blend apart. Some pieces show the exteriors of the natural limestone slabs while others show the interior which has been split with a hydraulic press.
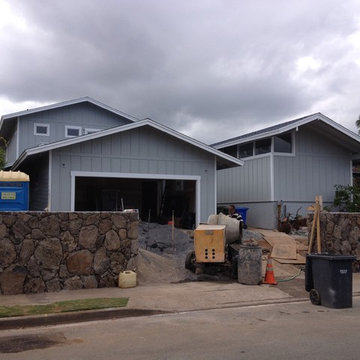
This is an example of a large and gey nautical two floor detached house in Hawaii with wood cladding, a pitched roof, a shingle roof, a black roof and board and batten cladding.
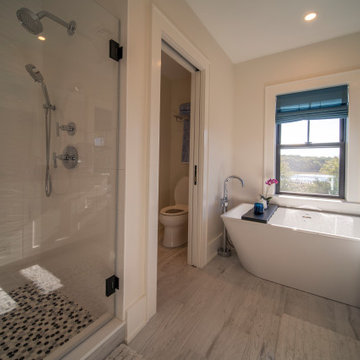
Modern shingled seaside home.
Design ideas for a medium sized and gey nautical two floor detached house in Boston with wood cladding, a pitched roof, a mixed material roof, a black roof and shingles.
Design ideas for a medium sized and gey nautical two floor detached house in Boston with wood cladding, a pitched roof, a mixed material roof, a black roof and shingles.
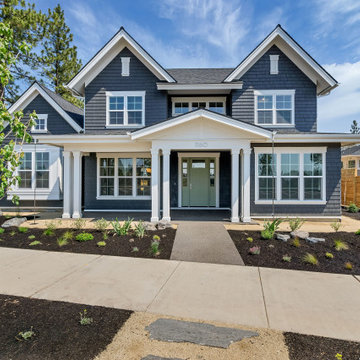
Photo of a blue beach style two floor detached house in Other with a pitched roof, a shingle roof, a black roof and shingles.
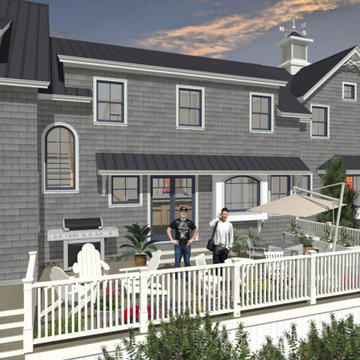
This is a new home designed on the original foundation. Very narrow waterfront site sloping towards the water. Fits in very well with the neighboring houses in this traditional seacoast town in southern Maine
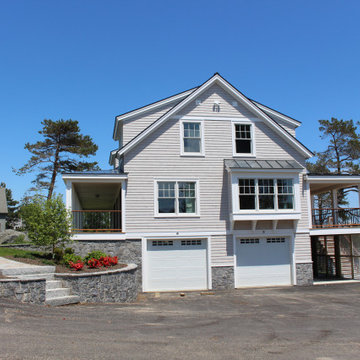
Photo of a large and gey beach style two floor detached house in Portland Maine with vinyl cladding, a pitched roof, a metal roof and a black roof.
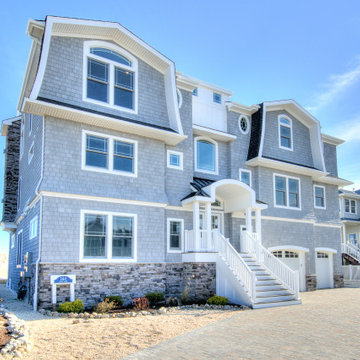
Photo of a gey and expansive coastal detached house in New York with a mansard roof, a shingle roof, three floors, a black roof and shingles.
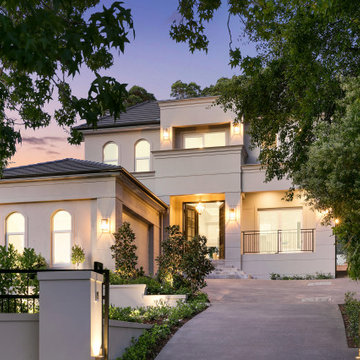
Large and beige coastal two floor detached house in Sydney with a pitched roof, a tiled roof and a black roof.
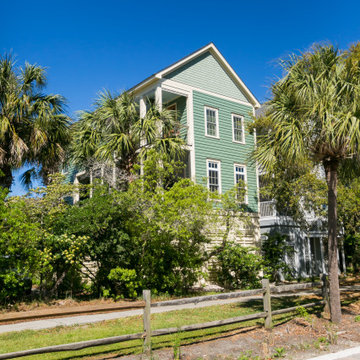
The exterior finishes were updated with all new exterior finishes: including siding, windows and railings.
Design ideas for a medium sized and gey coastal two floor concrete detached house in Charleston with a pitched roof, a shingle roof, a black roof and shiplap cladding.
Design ideas for a medium sized and gey coastal two floor concrete detached house in Charleston with a pitched roof, a shingle roof, a black roof and shiplap cladding.
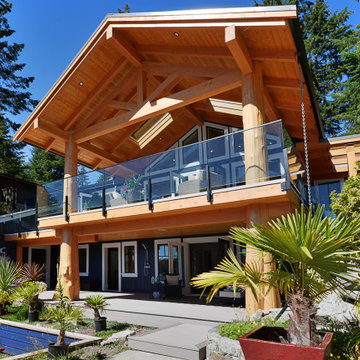
backyard newly renovated covered deck and patio with flared log posts and a timber truss with timber rafters.
Design ideas for a medium sized and blue coastal two floor detached house in Vancouver with vinyl cladding, a pitched roof, a metal roof, a black roof and board and batten cladding.
Design ideas for a medium sized and blue coastal two floor detached house in Vancouver with vinyl cladding, a pitched roof, a metal roof, a black roof and board and batten cladding.

Lake Home with modern timber and steel elements.
Design ideas for a medium sized and gey nautical two floor detached house in Other with concrete fibreboard cladding, a pitched roof, a shingle roof, a black roof and shiplap cladding.
Design ideas for a medium sized and gey nautical two floor detached house in Other with concrete fibreboard cladding, a pitched roof, a shingle roof, a black roof and shiplap cladding.
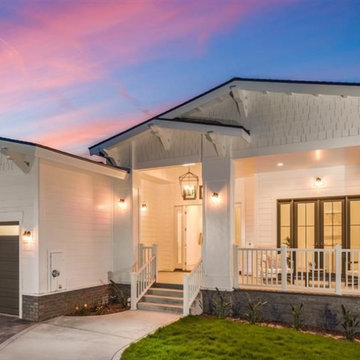
Design ideas for a large and white beach style two floor detached house in San Diego with concrete fibreboard cladding, a pitched roof, a shingle roof, a black roof and shingles.
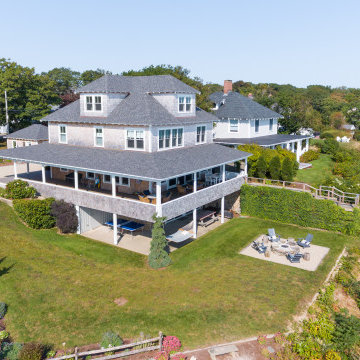
Photo of a large and multi-coloured nautical detached house in Boston with four floors, wood cladding, a hip roof, a shingle roof, a black roof and shingles.
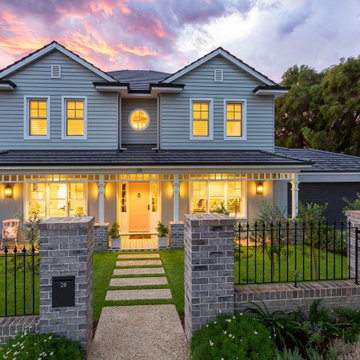
This magnificent Hamptons-inspired home offers multiple living areas for the entire family. Beautifully designed to maximise space, this home features four bedrooms plus a downstairs study, master ensuite and second bathroom upstairs, along with a powder room on each level.The downstairs master bedroom has a large walk-in robe and ensuite featuring double vanities and a large free-standing bath. The remaining bedrooms are all located upstairs along with a retreat to create a separate living space.Downstairs the open plan kitchen with island bench is accompanied by a separate scullery and large walk-in pantry. A wine cellar adjoins the walk-in pantry and is visible from the main entry area via a large glazed glass panel. The family room, with feature fireplace, is next to the home theatre, providing multiple living areas. The meals area adjacent to the kitchen opens out onto a large alfresco area for outdoor entertaining with a feature brick fireplace.This home has it all and provides a level of luxury and comfort synonymous with the Hampton’s style
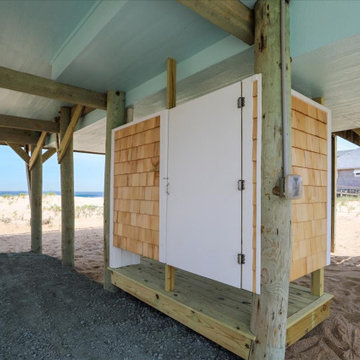
Outdoor Shower
Small coastal two floor tiny house in Raleigh with wood cladding, a shingle roof, a black roof and shingles.
Small coastal two floor tiny house in Raleigh with wood cladding, a shingle roof, a black roof and shingles.
Coastal House Exterior with a Black Roof Ideas and Designs
8