Victorian House Exterior with a Black Roof Ideas and Designs
Refine by:
Budget
Sort by:Popular Today
1 - 20 of 78 photos
Item 1 of 3
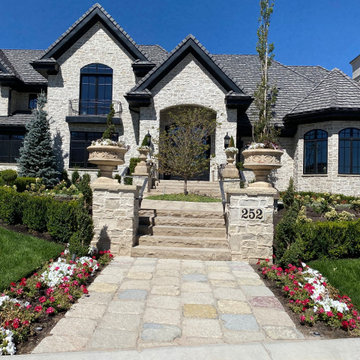
Full Stone Exterior featuring Gray Cobble Creek stone with a Trinity White Grout.
This is an example of an expansive and beige victorian two floor detached house in Salt Lake City with stone cladding, a pitched roof, a shingle roof and a black roof.
This is an example of an expansive and beige victorian two floor detached house in Salt Lake City with stone cladding, a pitched roof, a shingle roof and a black roof.
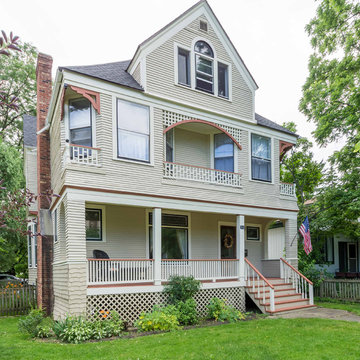
Beige and large victorian front detached house in Chicago with three floors, wood cladding, a shingle roof, a pitched roof, a black roof and shiplap cladding.
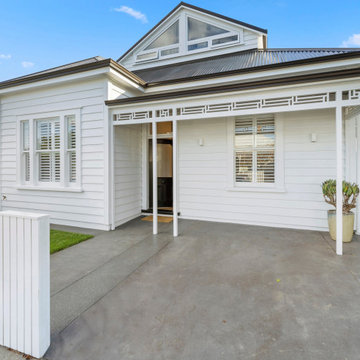
A modern haven, tucked inside a classic villa, enabling the family to enjoy their inner-city neighborhood, entertain, and have a family lifestyle.
Design ideas for a medium sized and white victorian two floor detached house in Auckland with a metal roof, a black roof and wood cladding.
Design ideas for a medium sized and white victorian two floor detached house in Auckland with a metal roof, a black roof and wood cladding.
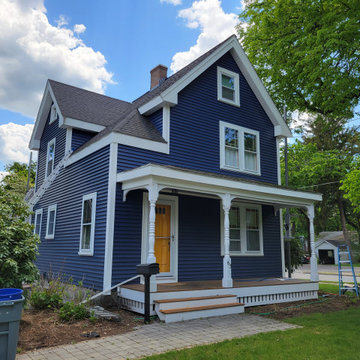
Medium sized and blue victorian two floor front detached house in Boston with vinyl cladding, a lean-to roof, a shingle roof, a black roof and shiplap cladding.

Design ideas for a large and blue victorian detached house in Boston with three floors, concrete fibreboard cladding, a pitched roof, a shingle roof, a black roof and shingles.
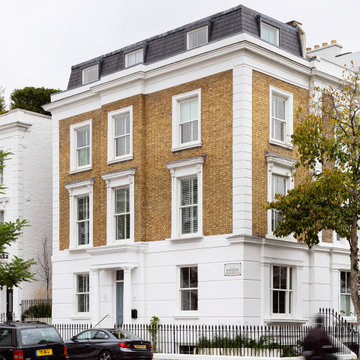
complete renovation for a Victorian house in Notting Hill, London W11
Large victorian brick terraced house in London with four floors, a mansard roof, a tiled roof and a black roof.
Large victorian brick terraced house in London with four floors, a mansard roof, a tiled roof and a black roof.

The remodelling and extension of a terraced Victorian house in west London. The extension was achieved by using Permitted Development Rights after the previous owner had failed to gain planning consent for a smaller extension. The house was extended at both ground and roof levels.
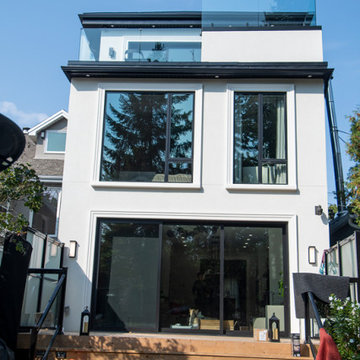
Modern Addition Stucco Exterior Floor to ceiling windows
This is an example of a medium sized and white victorian render detached house in Toronto with three floors, a flat roof, a shingle roof and a black roof.
This is an example of a medium sized and white victorian render detached house in Toronto with three floors, a flat roof, a shingle roof and a black roof.
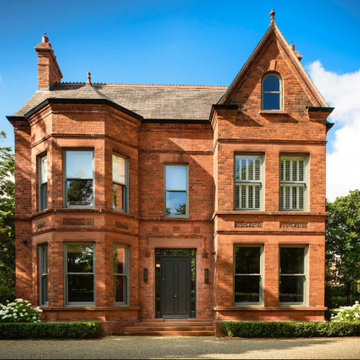
Medium sized and red victorian brick and front house exterior in London with three floors, a mansard roof and a black roof.

Exterior, Brooklyn brownstone
Rosie McCobb Photography
Photo of a white victorian terraced house in New York with three floors, stone cladding, a flat roof, a mixed material roof and a black roof.
Photo of a white victorian terraced house in New York with three floors, stone cladding, a flat roof, a mixed material roof and a black roof.
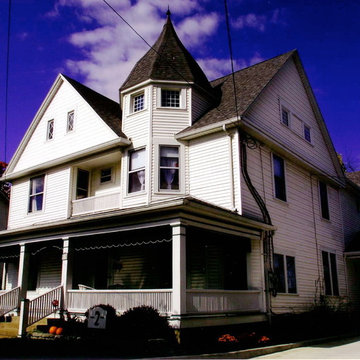
Large and white victorian detached house in Cincinnati with three floors, a shingle roof and a black roof.
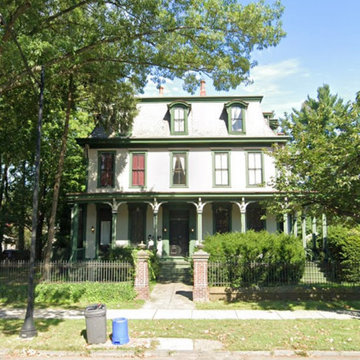
Beautiful 100+ year home restored exterior, all the original siding was fully sanded, primed, and painted in bungle house blue.
Photo of an expansive and blue victorian detached house in Philadelphia with three floors, wood cladding, a tiled roof and a black roof.
Photo of an expansive and blue victorian detached house in Philadelphia with three floors, wood cladding, a tiled roof and a black roof.
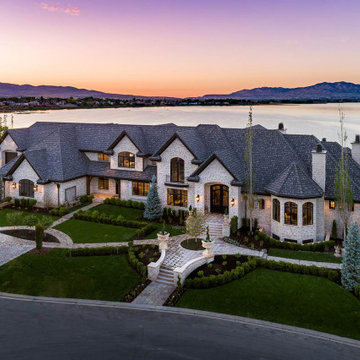
Full Stone Exterior featuring Gray Cobble Creek stone with a Trinity White Grout.
Inspiration for an expansive and beige victorian two floor detached house in Salt Lake City with stone cladding, a pitched roof, a shingle roof and a black roof.
Inspiration for an expansive and beige victorian two floor detached house in Salt Lake City with stone cladding, a pitched roof, a shingle roof and a black roof.
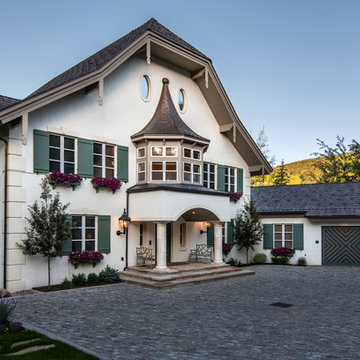
An exterior view of this traditional home with white stucco siding finish, black shingled roof, green shutter, windows that has plant boxes with pink flowers under it, and a welcoming porch with 2 benches.
Built by ULFBUILT. Contact us today to learn more.
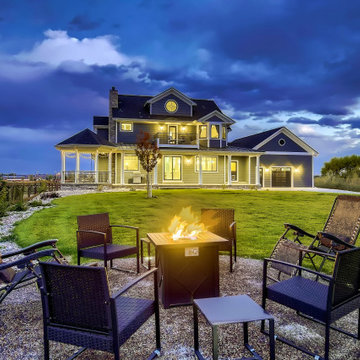
Back of the home elevation from fire pit
Large and gey victorian detached house in Denver with three floors, wood cladding, a pitched roof, a mixed material roof and a black roof.
Large and gey victorian detached house in Denver with three floors, wood cladding, a pitched roof, a mixed material roof and a black roof.
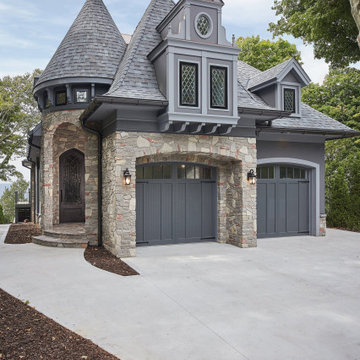
This stunning Victorian-inspired home showcases Brookhaven dark limestone fieldledge style real thin veneer from the Quarry Mill. Brookhaven is a dark and colorful blend of natural limestones. Although dark is a relative term, this natural stone veneer is unusually dark for limestone. The stone looks muted from a distance but is also colorful upon close inspection. There are some lighter tones as well as soft hints of red and lavender. Brookhaven is a fieldledge style stone. The fieldledge style allows the finished veneer to showcase multiple faces of the limestone which adds color and texture variations. The rectangular linear pieces show primarily the interior part of the stone, whereas, the irregular pieces show the exterior part with natural mineral staining.
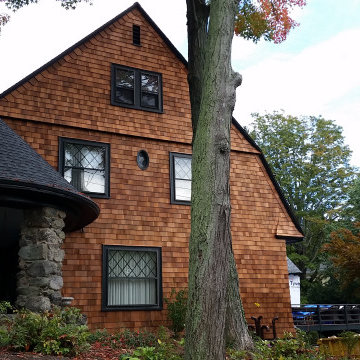
Design ideas for a large and brown victorian detached house in Boston with three floors, wood cladding, a hip roof, a shingle roof, a black roof and shingles.
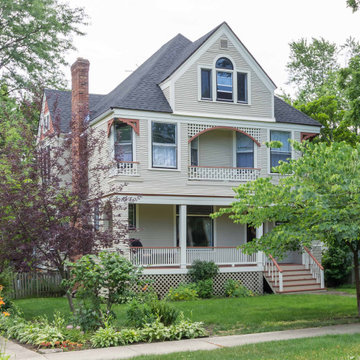
Inspiration for a large and beige victorian front detached house in Chicago with three floors, wood cladding, a pitched roof, a shingle roof, a black roof and shiplap cladding.
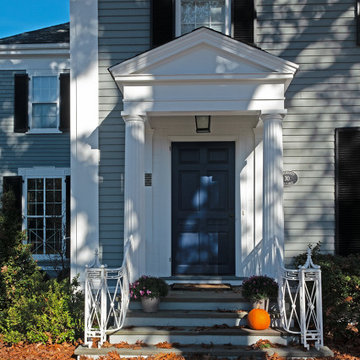
Large and gey victorian two floor detached house in New York with wood cladding, a hip roof, a shingle roof, a black roof and shiplap cladding.
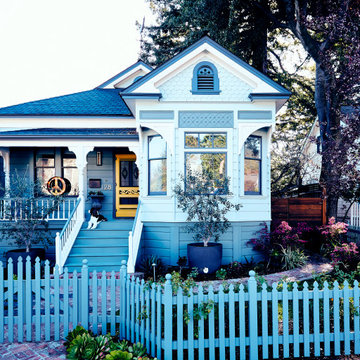
Interior design by Pamela Pennington Studios
Photography by: Eric Zepeda
Photo of a gey victorian bungalow detached house in San Francisco with wood cladding, a shingle roof, a pitched roof, a black roof and shiplap cladding.
Photo of a gey victorian bungalow detached house in San Francisco with wood cladding, a shingle roof, a pitched roof, a black roof and shiplap cladding.
Victorian House Exterior with a Black Roof Ideas and Designs
1