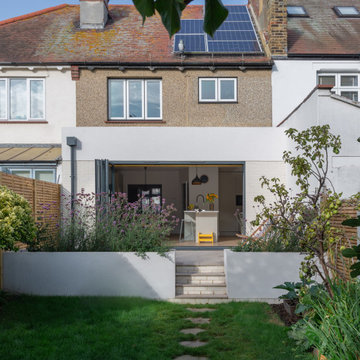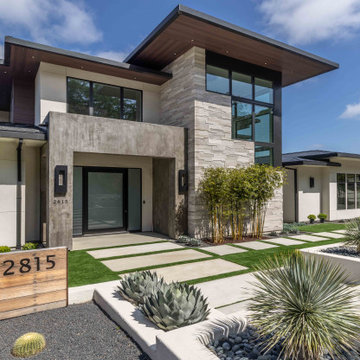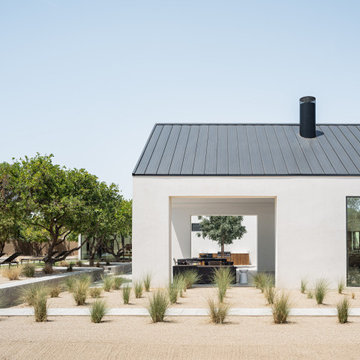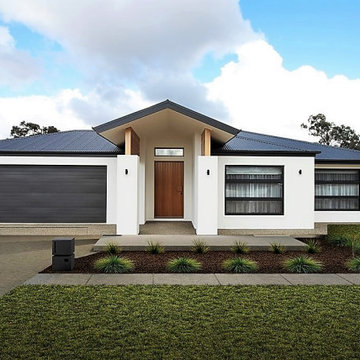Modern House Exterior with a Black Roof Ideas and Designs
Refine by:
Budget
Sort by:Popular Today
1 - 20 of 2,945 photos
Item 1 of 3

View of the rear extension showing the bi-folding doors opening up to create a flowing space between the inside and outside.
The raised beds and steps help frame the garden space and the sunny terrace all summer long.

Medium sized modern two floor brick detached house in Other with an orange house, a pitched roof, a metal roof and a black roof.

This is an example of a white modern bungalow render detached house in San Francisco with a pitched roof, a shingle roof, a black roof and shingles.

Large and white modern two floor render detached house in Sacramento with a hip roof and a black roof.

Inspiration for a medium sized and white modern bungalow detached house in Austin with wood cladding, a lean-to roof, a metal roof, a black roof and board and batten cladding.

Inspiration for a medium sized and black modern bungalow brick house exterior in Houston with a lean-to roof, a shingle roof, a black roof and shiplap cladding.

Photos by Roehner + Ryan
Design ideas for a white modern bungalow render detached house in Phoenix with a pitched roof, a metal roof and a black roof.
Design ideas for a white modern bungalow render detached house in Phoenix with a pitched roof, a metal roof and a black roof.

A spectacular exterior will stand out and reflect the general style of the house. Beautiful house exterior design can be complemented with attractive architectural features.
Unique details can include beautiful landscaping ideas, gorgeous exterior color combinations, outdoor lighting, charming fences, and a spacious porch. These all enhance the beauty of your home’s exterior design and improve its curb appeal.
Whether your home is traditional, modern, or contemporary, exterior design plays a critical role. It allows homeowners to make a great first impression but also add value to their homes.

Our clients wanted to add on to their 1950's ranch house, but weren't sure whether to go up or out. We convinced them to go out, adding a Primary Suite addition with bathroom, walk-in closet, and spacious Bedroom with vaulted ceiling. To connect the addition with the main house, we provided plenty of light and a built-in bookshelf with detailed pendant at the end of the hall. The clients' style was decidedly peaceful, so we created a wet-room with green glass tile, a door to a small private garden, and a large fir slider door from the bedroom to a spacious deck. We also used Yakisugi siding on the exterior, adding depth and warmth to the addition. Our clients love using the tub while looking out on their private paradise!

Medium sized and multi-coloured modern two floor detached house in Gold Coast - Tweed with wood cladding, a flat roof, a metal roof, a black roof and shiplap cladding.

Front elevation closeup modern prairie style lava rock landscape native plants and cactus 3-car garage
Photo of a white modern bungalow render detached house in Salt Lake City with a hip roof, a tiled roof and a black roof.
Photo of a white modern bungalow render detached house in Salt Lake City with a hip roof, a tiled roof and a black roof.

If you’re looking for a one-of-a-kind home, Modern Transitional style might be for you. This captivating Winston Heights home pays homage to traditional residential architecture using materials such as stone, wood, and horizontal siding while maintaining a sleek, modern, minimalist appeal with its huge windows and asymmetrical design. It strikes the perfect balance between luxury modern design and cozy, family friendly living. Located in inner-city Calgary, this beautiful, spacious home boasts a stunning covered entry, two-story windows showcasing a gorgeous foyer and staircase, a third-story loft area and a detached garage.

This is an example of a large and multi-coloured modern two floor detached house in Portland with mixed cladding, a butterfly roof, a metal roof and a black roof.

This 1970s ranch home in South East Denver was roasting in the summer and freezing in the winter. It was also time to replace the wood composite siding throughout the home. Since Colorado Siding Repair was planning to remove and replace all the siding, we proposed that we install OSB underlayment and insulation under the new siding to improve it’s heating and cooling throughout the year.
After we addressed the insulation of their home, we installed James Hardie ColorPlus® fiber cement siding in Grey Slate with Arctic White trim. James Hardie offers ColorPlus® Board & Batten. We installed Board & Batten in the front of the home and Cedarmill HardiPlank® in the back of the home. Fiber cement siding also helps improve the insulative value of any home because of the quality of the product and how durable it is against Colorado’s harsh climate.
We also installed James Hardie beaded porch panel for the ceiling above the front porch to complete this home exterior make over. We think that this 1970s ranch home looks like a dream now with the full exterior remodel. What do you think?

Inspiration for a medium sized and multi-coloured modern bungalow detached house in Minneapolis with a lean-to roof, a shingle roof, a black roof and shiplap cladding.

Design ideas for a medium sized and black modern bungalow detached house in San Luis Obispo with metal cladding, a pitched roof, a metal roof and a black roof.

Home extensions and loft conversion in Barnet, EN5 London. Dormer in black tile with black windows and black fascia and gutters
Inspiration for a large and black modern terraced house in London with three floors, mixed cladding, a hip roof, a tiled roof and a black roof.
Inspiration for a large and black modern terraced house in London with three floors, mixed cladding, a hip roof, a tiled roof and a black roof.

Home extensions and loft conversion in Barnet, EN5 London. render finished in white, black tile and black trim, White render and black fascias and guttering.

Modern Brick House, Indianapolis, Windcombe Neighborhood - Christopher Short, Derek Mills, Paul Reynolds, Architects, HAUS Architecture + WERK | Building Modern - Construction Managers - Architect Custom Builders

Inspiration for a large and white modern bungalow brick detached house in Other with a hip roof, a metal roof and a black roof.
Modern House Exterior with a Black Roof Ideas and Designs
1