Coastal House Exterior with Concrete Fibreboard Cladding Ideas and Designs
Refine by:
Budget
Sort by:Popular Today
81 - 100 of 1,780 photos
Item 1 of 3
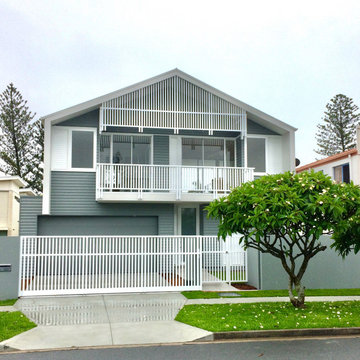
‘Mermaid Beach House' is a new beachside home currently under construction in Mermaid Beach on the Gold Coast.
The design of Mermaid Beach House is a contemporary architectural response to a traditional beach house vernacular and the specific functional and spacial arrangements required by the client. The client had a strong desire to live in a home with plentiful natural light and natural ventilation which this home will certainly enjoy.
A plan with dual orientation was designed to address a southern facing street front with beach views from the upper storey, while still gaining a sunny, northerly aspect to a private, protected landscaped garden and pool terrace to the north. Strategically positioned windows and louvres will allow the client to enjoy and control the sea breeze, keeping the home cool in summer naturally. A landscaped central courtyard will also provide an unexpected inner sanctuary in the heart of the home and improve indoor air-quality.
Appropriate to the home’s locality, a beach house aesthetic is reflected with a modern pitched gable roof, weatherboard style walls, crisp white battens and detailing, and a seaside inspired palette of internal colours, textures, finishes and fittings.
Professional photos to come....
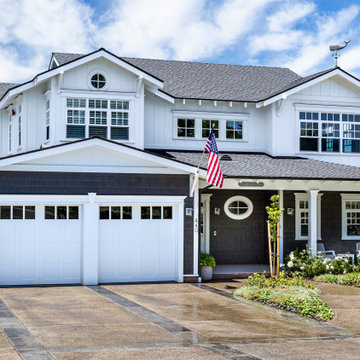
Sandpiper 2 is a Coastal Home designed by Dorian Lytle of Flagg Design Studios. It is a 3 bedroom plus pool house home located on a quiet cul de sac in Coronado
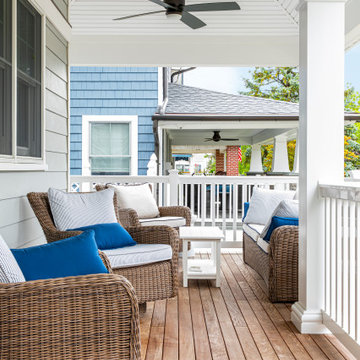
Photo of a blue beach style detached house in New York with three floors and concrete fibreboard cladding.
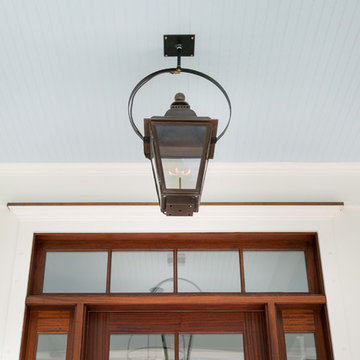
Photo of a small and white coastal two floor detached house in Charleston with concrete fibreboard cladding, a pitched roof and a metal roof.
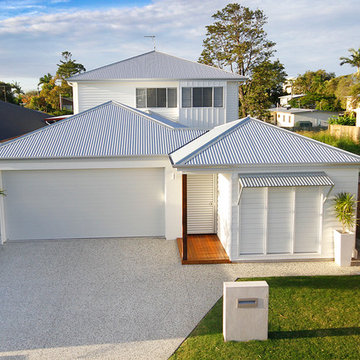
Stu Garnett Photography
This is an example of a white nautical two floor house exterior in Sunshine Coast with concrete fibreboard cladding.
This is an example of a white nautical two floor house exterior in Sunshine Coast with concrete fibreboard cladding.
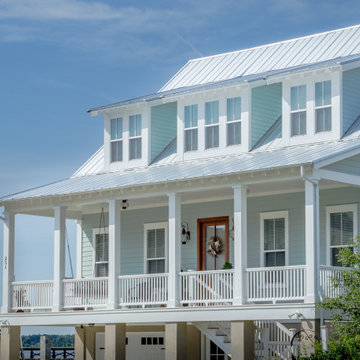
Coastal home with large covered porches, dormers, and standing seam metal roof.
Inspiration for a green coastal two floor detached house in Other with concrete fibreboard cladding, a pitched roof, a metal roof, a grey roof and shiplap cladding.
Inspiration for a green coastal two floor detached house in Other with concrete fibreboard cladding, a pitched roof, a metal roof, a grey roof and shiplap cladding.
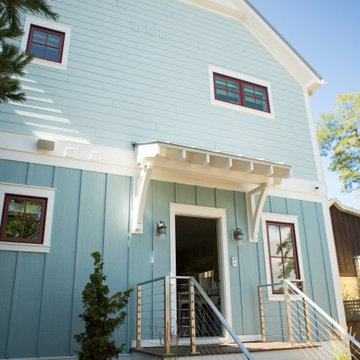
Medium sized and blue beach style two floor detached house in Other with concrete fibreboard cladding, a pitched roof and a metal roof.
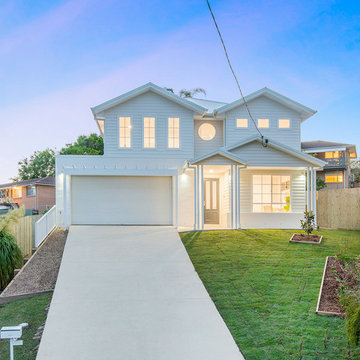
This home was built as an investment project for some valued clients who wanted to create a traditional looking home with contemporary design touches that would suit a family today. Built in an inner Brisbane city suburb, this home needed to appeal to a discerning market who require quality finishes and a thoughtful floor plan.

Legacy Architecture, Inc.
Large and gey nautical two floor house exterior in Milwaukee with concrete fibreboard cladding and a mansard roof.
Large and gey nautical two floor house exterior in Milwaukee with concrete fibreboard cladding and a mansard roof.
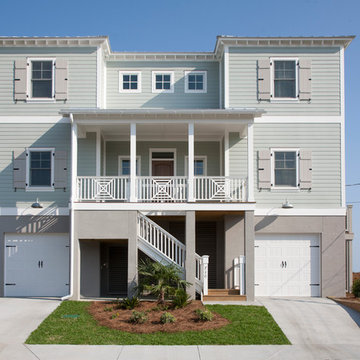
Tanya Boggs Photography
Inspiration for a large and gey coastal house exterior in Charleston with three floors and concrete fibreboard cladding.
Inspiration for a large and gey coastal house exterior in Charleston with three floors and concrete fibreboard cladding.
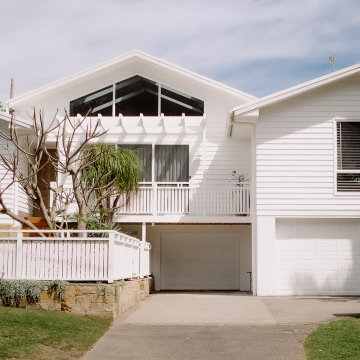
This is an example of a large and white nautical two floor detached house in Central Coast with concrete fibreboard cladding, a pitched roof, a metal roof, a white roof and board and batten cladding.
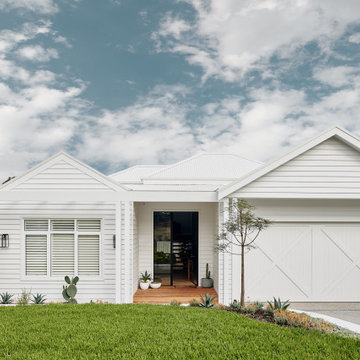
This is an example of a large and white nautical two floor detached house in Melbourne with concrete fibreboard cladding, a pitched roof and a metal roof.
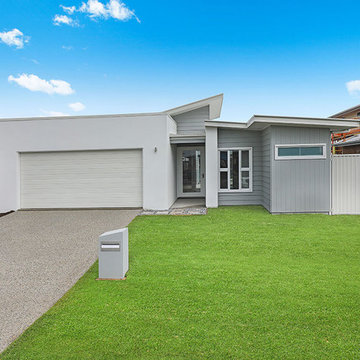
Front yard and facade of this home
Design ideas for a medium sized and multi-coloured coastal bungalow detached house in Sunshine Coast with concrete fibreboard cladding and a metal roof.
Design ideas for a medium sized and multi-coloured coastal bungalow detached house in Sunshine Coast with concrete fibreboard cladding and a metal roof.
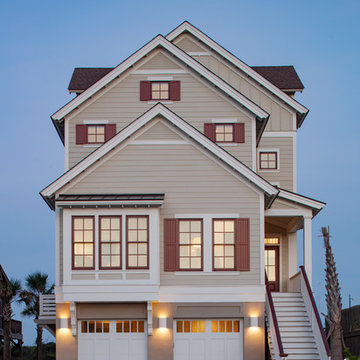
Atlantic Archives Inc. / Richard Leo Johnson
Photo of a medium sized and beige beach style detached house in Charleston with concrete fibreboard cladding, a pitched roof, a shingle roof and three floors.
Photo of a medium sized and beige beach style detached house in Charleston with concrete fibreboard cladding, a pitched roof, a shingle roof and three floors.
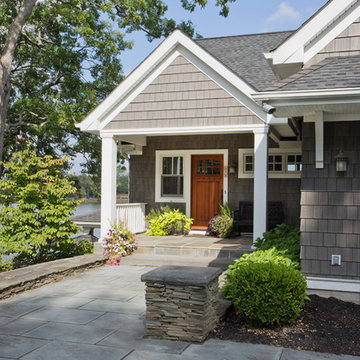
A welcoming front entry porch with bluestone walk and retaining walls.
Photos by:
Philip Jensen Carter
Design ideas for a large and gey coastal split-level house exterior in New York with concrete fibreboard cladding.
Design ideas for a large and gey coastal split-level house exterior in New York with concrete fibreboard cladding.
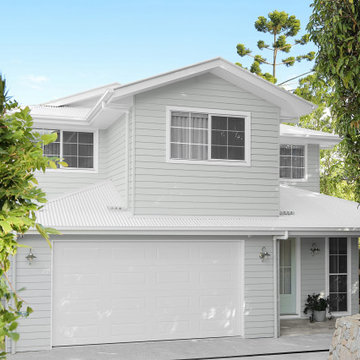
Introducing relaxed coastal living with a touch of casual elegance.
The spacious floor plan has all the right elements for the Hamptons look with wide openings to the coastal view allowing a beautiful connection to the outdoors.
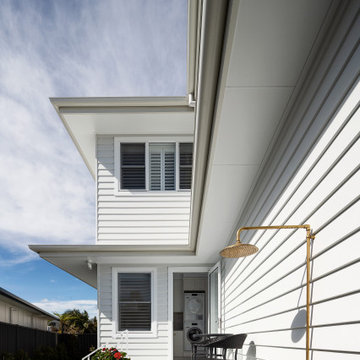
Design ideas for a large and white coastal two floor detached house in Sydney with concrete fibreboard cladding, a pitched roof, a metal roof, a white roof and board and batten cladding.
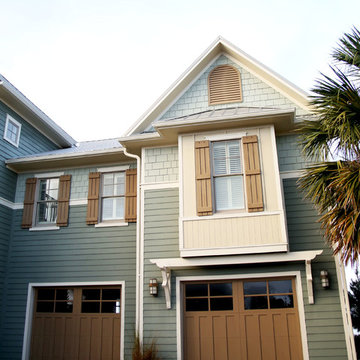
Bethany Brown
Medium sized and green coastal two floor house exterior in Miami with concrete fibreboard cladding and a pitched roof.
Medium sized and green coastal two floor house exterior in Miami with concrete fibreboard cladding and a pitched roof.
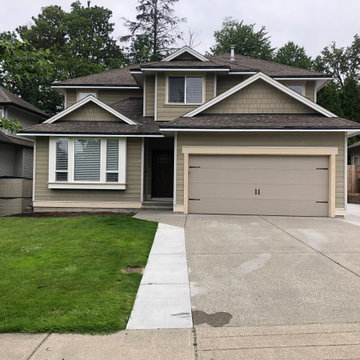
BEFORE photo. What a difference! This project consisted of spray painting the newly installed hardie board and shingles, along with the garage door, trims, and vinyl siding on the sides and back of the house.
Invest in your high-end hardie board for the long haul. Our coating boosts protection & fade durability to keep your siding looking its best.
Hardie Board is incredibly durable and is one of the most expensive types of siding. While it requires very little maintenance, it is porous and can still absorb water. The best way to maintain your investment and prevent replacement is to waterproof your hardie board with a high-performance paint for siding.
Give us a call to book your free in-home consultaiton!
(604) 260-4525
Beacon Street
Photo of a large and blue nautical detached house in Raleigh with three floors, concrete fibreboard cladding, a pitched roof and a metal roof.
Photo of a large and blue nautical detached house in Raleigh with three floors, concrete fibreboard cladding, a pitched roof and a metal roof.
Coastal House Exterior with Concrete Fibreboard Cladding Ideas and Designs
5