Coastal House Exterior with Concrete Fibreboard Cladding Ideas and Designs
Refine by:
Budget
Sort by:Popular Today
141 - 160 of 1,780 photos
Item 1 of 3
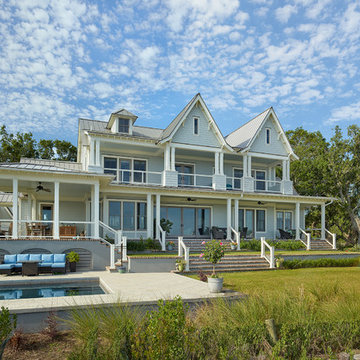
Holger Obenaus
Inspiration for a large and blue beach style detached house in Charleston with three floors, concrete fibreboard cladding, a pitched roof and a metal roof.
Inspiration for a large and blue beach style detached house in Charleston with three floors, concrete fibreboard cladding, a pitched roof and a metal roof.
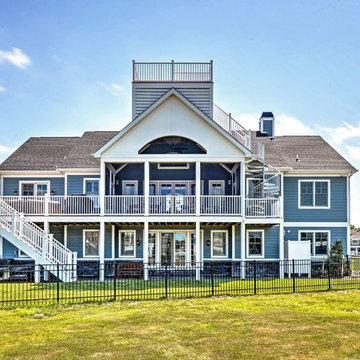
This is an example of an expansive and blue nautical two floor detached house in Other with concrete fibreboard cladding, a pitched roof and a tiled roof.
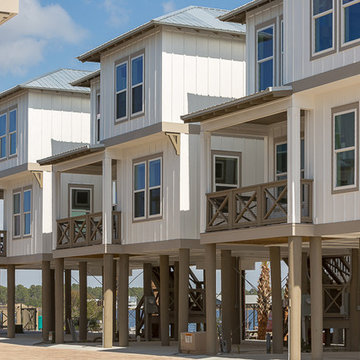
The Cottages at Lagoon Pass is a 16 units development that sits on Little Lagoon (across the street from the beach) in Gulf Shores, Al with pier, boat slips, and pool. Each home will be built to Fortified Gold Standard and will be finished with Distinctive Plank Floors, Granite Counter Tops, Custom Tile Shower, Custom Cabinets and much more.
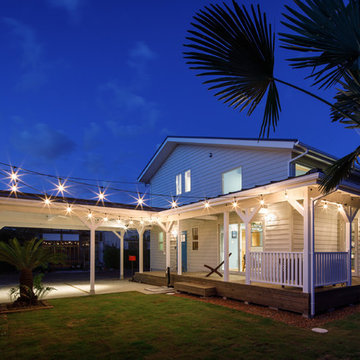
Photo of a medium sized and white coastal two floor detached house in Other with concrete fibreboard cladding, a pitched roof and a mixed material roof.
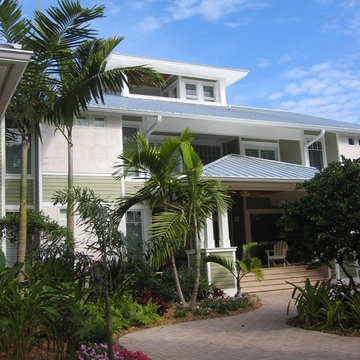
This is an example of a green coastal two floor house exterior in Tampa with concrete fibreboard cladding and a hip roof.
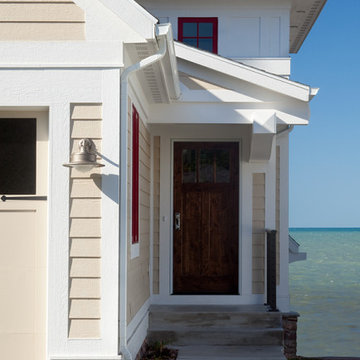
The “Pinecliff” is a unique solution to a common problem in waterfront property: a narrow lot. What it lacks in width, this home makes up for in height and length, maximizing the available space and taking full advantage of what are sure to be expansive views from each of its three stories. Featuring porthole windows and outdoor upper decks, the “Pinecliff” exudes a distinctly nautical air, perching on its steep grade like a great docked ship. The entry-level functions as the main living space, featuring a half bath, entry area, kitchen, dining, and living room. One floor up is the laundry, bunkroom and master suite. The basement level is home to another bedroom suite and office space. Across the way, through the covered patio alcove is the lower level family room, complete with kitchenette and walkout access to the water.
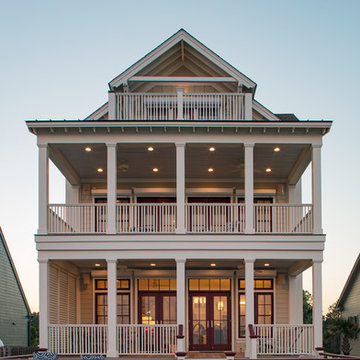
Atlantic Archives Inc. / Richard Leo Johnson
Photo of a beige and medium sized nautical detached house in Charleston with three floors, a pitched roof, concrete fibreboard cladding and a shingle roof.
Photo of a beige and medium sized nautical detached house in Charleston with three floors, a pitched roof, concrete fibreboard cladding and a shingle roof.
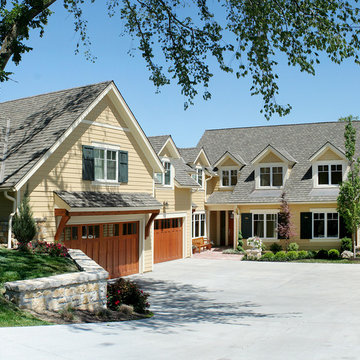
Creating this lakefront home involved consolidating two lots, each already having an existing house that needed to be torn down
This is an example of a large and yellow coastal two floor detached house in Kansas City with concrete fibreboard cladding, a pitched roof and a shingle roof.
This is an example of a large and yellow coastal two floor detached house in Kansas City with concrete fibreboard cladding, a pitched roof and a shingle roof.
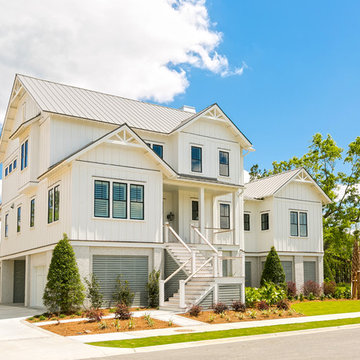
Patrick Brickman
Photo of a large and white coastal two floor house exterior in Charleston with concrete fibreboard cladding and a metal roof.
Photo of a large and white coastal two floor house exterior in Charleston with concrete fibreboard cladding and a metal roof.

Walter Elliott Photography
Design ideas for a large and beige beach style detached house in Charleston with three floors, concrete fibreboard cladding, a hip roof, a metal roof and a red roof.
Design ideas for a large and beige beach style detached house in Charleston with three floors, concrete fibreboard cladding, a hip roof, a metal roof and a red roof.

This is an example of a large and white beach style two floor detached house in Miami with concrete fibreboard cladding, a hip roof and a metal roof.
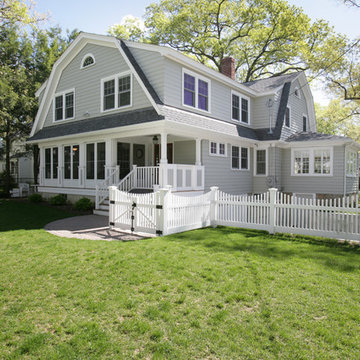
This is an example of a large and gey nautical two floor house exterior in Boston with concrete fibreboard cladding and a mansard roof.
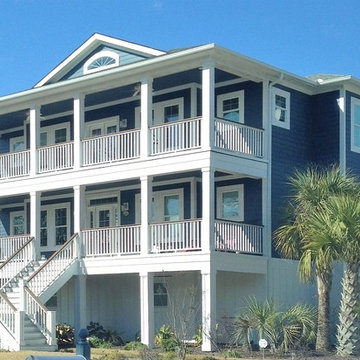
Design ideas for a medium sized and blue beach style detached house in Other with three floors, concrete fibreboard cladding, a hip roof and a shingle roof.
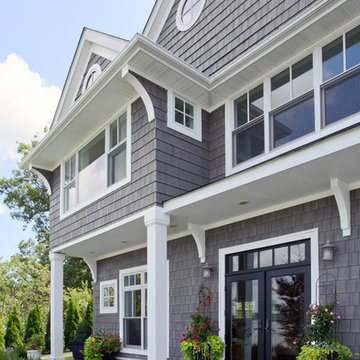
Philip Jensen Carter
Design ideas for a large and gey coastal split-level house exterior in New York with concrete fibreboard cladding.
Design ideas for a large and gey coastal split-level house exterior in New York with concrete fibreboard cladding.
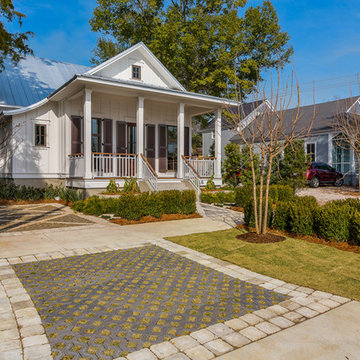
Greg Reigler
Photo of a medium sized and white coastal bungalow house exterior in Atlanta with concrete fibreboard cladding and a pitched roof.
Photo of a medium sized and white coastal bungalow house exterior in Atlanta with concrete fibreboard cladding and a pitched roof.

This beach-town home with attic features a rear paver patio with rear porch that spans the width of the home. Multiple types of light white exterior siding were used. The porch has access to the backyard with steps down the middle. Easy access to the inside was designed with 3 sets of french doors.
The rear porch feels very beachy and casual with its gray floors, white trim, white privacy curtains, black curtain rods, light wood ceiling, simple wicker chairs around a long table, multiple seating areas, and contrasting black light fixtures & fans. The simple grass landscaping softens the edge of the porch. The porch can be used rain or shine to comfortably seat friends & family, while the rear paver patio can be used to enjoy some rays - that is when it is not a cloud day like today.

This expansive lake home sits on a beautiful lot with south western exposure. Hale Navy and White Dove are a stunning combination with all of the surrounding greenery. Marvin Windows were used throughout the home.
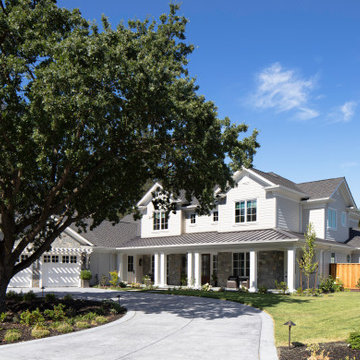
Beautiful East Coast style home with large porch and 3 car garage.
Expansive and beige coastal two floor detached house in San Francisco with concrete fibreboard cladding, a pitched roof and a shingle roof.
Expansive and beige coastal two floor detached house in San Francisco with concrete fibreboard cladding, a pitched roof and a shingle roof.
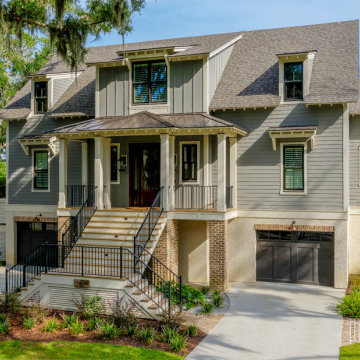
The existing home was turned down, (see existing photo) and this low country inspired designed home built to meet the families needs.
Medium sized and beige coastal two floor detached house in Other with concrete fibreboard cladding, a pitched roof and a shingle roof.
Medium sized and beige coastal two floor detached house in Other with concrete fibreboard cladding, a pitched roof and a shingle roof.
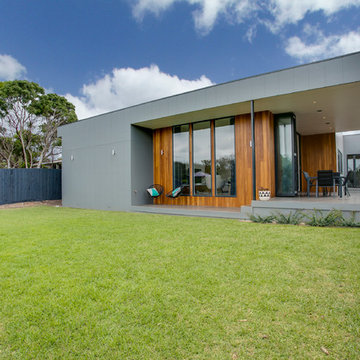
Using inspiration from the surrounding bush environment, the Rye Beach House shows us how functionality and design can go hand in hand when the right materials are used.
The Rye Beach House is built by Waterson Builders & Design Pty Ltd. Located 400m from the back beach of Rye on Victoria’s Mornington Peninsula, the home is clad in a mixture of Scyon Axon and Scyon Matrix (painted with Dulux Klute). The cladding, which is fire rated yet also provides an architectural finish, was chosen specifically for the bush fire prone environment
The home makes used of mixed materials, with a custom made Wormy Chestnut front door by Tim Sykes offset by a white quartz mix feature wall- adding a modern feel to this family home.
Coastal House Exterior with Concrete Fibreboard Cladding Ideas and Designs
8