Coastal House Exterior with Concrete Fibreboard Cladding Ideas and Designs
Refine by:
Budget
Sort by:Popular Today
161 - 180 of 1,780 photos
Item 1 of 3

Expanded wrap around porch with dual columns. Bronze metal shed roof accents the rock exterior.
Inspiration for an expansive and beige beach style two floor detached house in San Francisco with concrete fibreboard cladding, a pitched roof and a shingle roof.
Inspiration for an expansive and beige beach style two floor detached house in San Francisco with concrete fibreboard cladding, a pitched roof and a shingle roof.
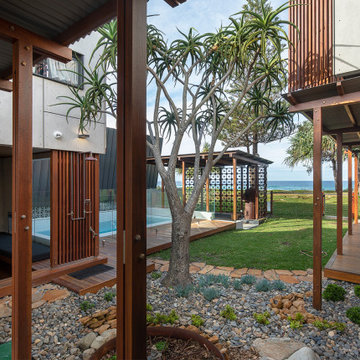
This is an example of a small and gey beach style detached house in Gold Coast - Tweed with three floors, concrete fibreboard cladding, a half-hip roof and a metal roof.
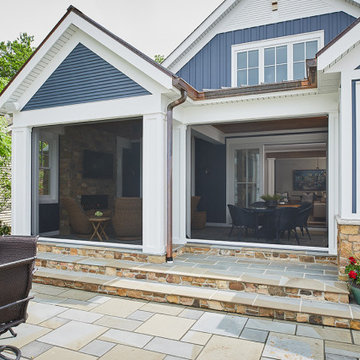
This cozy lake cottage skillfully incorporates a number of features that would normally be restricted to a larger home design. A glance of the exterior reveals a simple story and a half gable running the length of the home, enveloping the majority of the interior spaces. To the rear, a pair of gables with copper roofing flanks a covered dining area and screened porch. Inside, a linear foyer reveals a generous staircase with cascading landing.
Further back, a centrally placed kitchen is connected to all of the other main level entertaining spaces through expansive cased openings. A private study serves as the perfect buffer between the homes master suite and living room. Despite its small footprint, the master suite manages to incorporate several closets, built-ins, and adjacent master bath complete with a soaker tub flanked by separate enclosures for a shower and water closet.
Upstairs, a generous double vanity bathroom is shared by a bunkroom, exercise space, and private bedroom. The bunkroom is configured to provide sleeping accommodations for up to 4 people. The rear-facing exercise has great views of the lake through a set of windows that overlook the copper roof of the screened porch below.
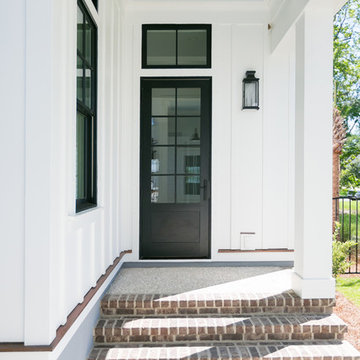
This is an example of a small and white nautical two floor detached house in Charleston with concrete fibreboard cladding, a pitched roof and a metal roof.
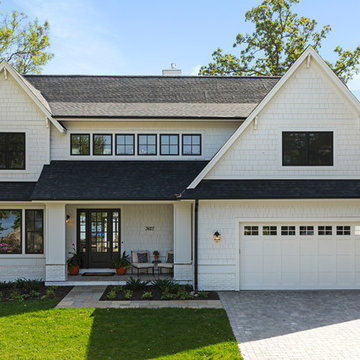
Artic White Hardie Siding, Black Roofing, Black Marvin Windows and Black Front Door
Photos Taken by Spacecrafting
Large and white beach style detached house in Minneapolis with three floors, concrete fibreboard cladding and a shingle roof.
Large and white beach style detached house in Minneapolis with three floors, concrete fibreboard cladding and a shingle roof.
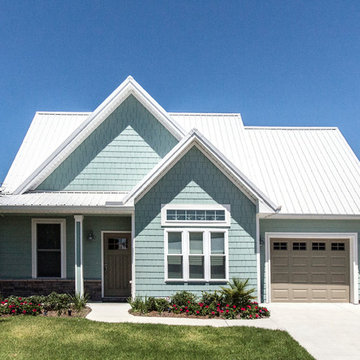
Vacation home on west end of Panama City Beach. Rick Cooper Photography
Photo of a small and blue coastal two floor house exterior in Miami with concrete fibreboard cladding.
Photo of a small and blue coastal two floor house exterior in Miami with concrete fibreboard cladding.
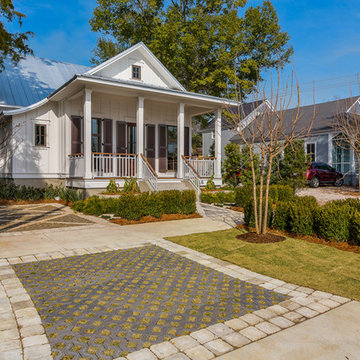
Greg Reigler
Photo of a medium sized and white coastal bungalow house exterior in Atlanta with concrete fibreboard cladding and a pitched roof.
Photo of a medium sized and white coastal bungalow house exterior in Atlanta with concrete fibreboard cladding and a pitched roof.
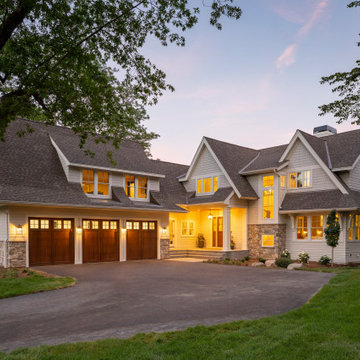
Classic lake home architecture that's open and inviting. Beautiful views up the driveway with all the rooms getting lake views on the southern side (lake).
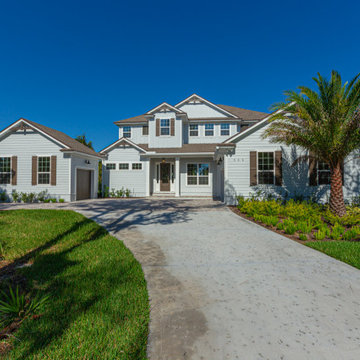
New Custom Home by CornerStone Homes of Jacksonville, LLC. This Coastal Farmhouse style exudes warmth and hospitality. Custom home building is CornerStone's specialty.
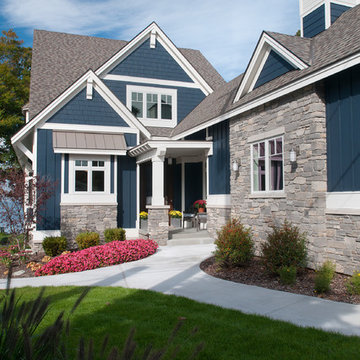
Forget just one room with a view—Lochley has almost an entire house dedicated to capturing nature’s best views and vistas. Make the most of a waterside or lakefront lot in this economical yet elegant floor plan, which was tailored to fit a narrow lot and has more than 1,600 square feet of main floor living space as well as almost as much on its upper and lower levels. A dovecote over the garage, multiple peaks and interesting roof lines greet guests at the street side, where a pergola over the front door provides a warm welcome and fitting intro to the interesting design. Other exterior features include trusses and transoms over multiple windows, siding, shutters and stone accents throughout the home’s three stories. The water side includes a lower-level walkout, a lower patio, an upper enclosed porch and walls of windows, all designed to take full advantage of the sun-filled site. The floor plan is all about relaxation – the kitchen includes an oversized island designed for gathering family and friends, a u-shaped butler’s pantry with a convenient second sink, while the nearby great room has built-ins and a central natural fireplace. Distinctive details include decorative wood beams in the living and kitchen areas, a dining area with sloped ceiling and decorative trusses and built-in window seat, and another window seat with built-in storage in the den, perfect for relaxing or using as a home office. A first-floor laundry and space for future elevator make it as convenient as attractive. Upstairs, an additional 1,200 square feet of living space include a master bedroom suite with a sloped 13-foot ceiling with decorative trusses and a corner natural fireplace, a master bath with two sinks and a large walk-in closet with built-in bench near the window. Also included is are two additional bedrooms and access to a third-floor loft, which could functions as a third bedroom if needed. Two more bedrooms with walk-in closets and a bath are found in the 1,300-square foot lower level, which also includes a secondary kitchen with bar, a fitness room overlooking the lake, a recreation/family room with built-in TV and a wine bar perfect for toasting the beautiful view beyond.
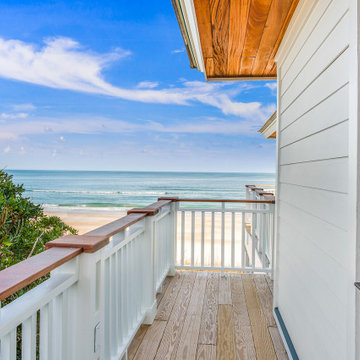
The absolutely amazing home was a complete remodel. Located on a private island and with the Atlantic Ocean as the back yard.
Inspiration for an expansive and white beach style detached house in Wilmington with three floors, concrete fibreboard cladding, a hip roof, a shingle roof, a black roof and shiplap cladding.
Inspiration for an expansive and white beach style detached house in Wilmington with three floors, concrete fibreboard cladding, a hip roof, a shingle roof, a black roof and shiplap cladding.
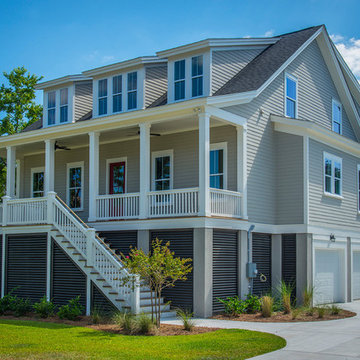
Inspiration for a beige beach style house exterior in Charleston with concrete fibreboard cladding.
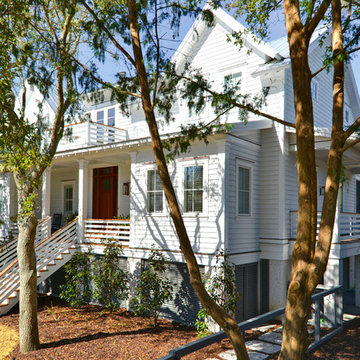
Sullivan's Island Private Residence
Completed 2013
Photographer: William Quarles
Facebook/Twitter/Instagram/Tumblr:
inkarchitecture
Photo of a medium sized and white nautical two floor house exterior in Charleston with concrete fibreboard cladding and a pitched roof.
Photo of a medium sized and white nautical two floor house exterior in Charleston with concrete fibreboard cladding and a pitched roof.
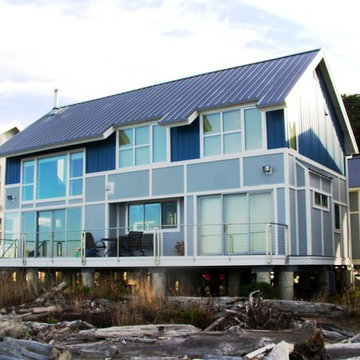
Beach-side exterior. The concrete piers elevating the house above the possible storm surge are visible below. [Owner photo]
Design ideas for a small coastal two floor house exterior in Seattle with concrete fibreboard cladding.
Design ideas for a small coastal two floor house exterior in Seattle with concrete fibreboard cladding.
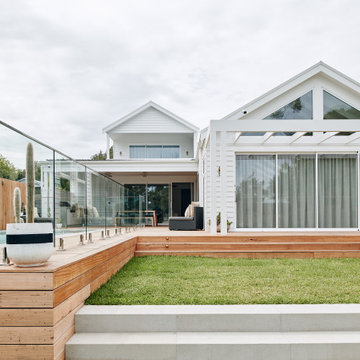
This is an example of a large and white nautical two floor detached house in Melbourne with concrete fibreboard cladding, a pitched roof and a metal roof.
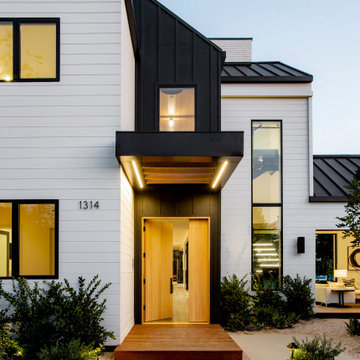
Inspiration for a black nautical house exterior in Los Angeles with three floors, concrete fibreboard cladding and a pitched roof.

New home for a blended family of six in a beach town. This 2 story home with attic has roof returns at corners of the house. This photo also shows a simple box bay window with 4 windows at the front end of the house. It features divided windows, awning above the multiple windows with a brown metal roof, open white rafters, and 3 white brackets. Light arctic white exterior siding with white trim, white windows, and tan roof create a fresh, clean, updated coastal color pallet. The coastal vibe continues with the side dormers at the second floor. The front door is set back.
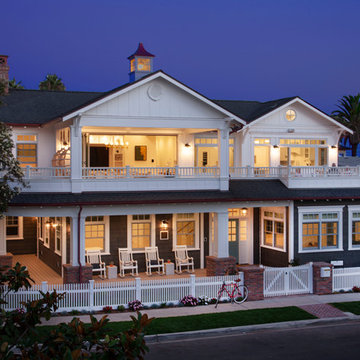
An evening view of the expansive second story deck with bi-fold doors and "killer" ocean views.
Ed Gohlich
This is an example of a large and gey coastal two floor detached house in San Diego with concrete fibreboard cladding, a pitched roof and a shingle roof.
This is an example of a large and gey coastal two floor detached house in San Diego with concrete fibreboard cladding, a pitched roof and a shingle roof.
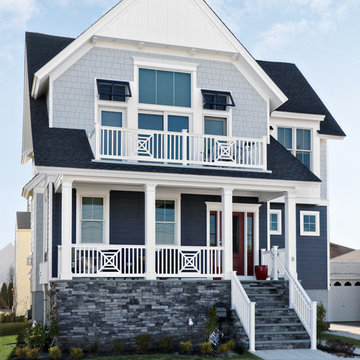
Transitional Cottage style shore house located in Longport, New Jersey. Features James Hardieplank siding in Evening Blue with James Hardieshingle siding in Light Mist. Azek PVC trim boards provide white accent elements in full boards as well as board and battens. A simple Gaf Timberline Hd shingle roof in Charcoal. All White Andersen windows are used throughout.
We were able to keep the scale of the home down and still achieve 3 stories to maximize the lot size & get 3,000 square feet of living space.
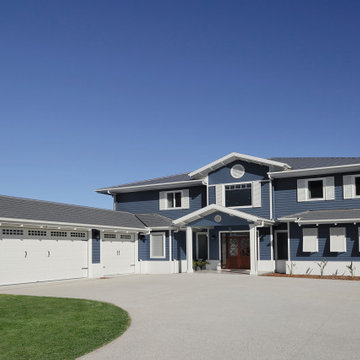
Situated within a prestigious gated community, this substantial waterfront home pays homage to a British Colonial style of architecture combining formal design elements of the Victorian era with fresh tropical details inspired by the West Indies such as palms and pineapples.
This family home has been designed and built with attention to every detail. The coffered ceilings involved three different cornice profiles, VJ infills, chandeliers on winches and a complex lighting plan. The wall panelling was custom made onsite by carpenters with a router and a table saw so that all joins were concealed and working perfectly to wall lengths and raking areas in the stair void.
The grand double staircase is finished with a customised chippendale balustrade, painstakingly coated onsite by painters. The flooring includes grey ironbark herringbone parquetry with boarders to the foyer and living, with long boards to hall areas.
The kitchen includes benchtops in White Fantasy quartzite with a lambs tongue edge profile and overhead doors with a hand made cross detail and LED backlighting.
Due to the site conditions, the swimming pool required significant engineering with screw piers at 14.5m deep. The pool was finished with an 8 meter long acrylic window and tumbled travertine tiled surrounds in a French pattern.
The detail involved with this project provided an opportunity for all trades involved to showcase their craftsmanship, creativity and problem solving skills.
Coastal House Exterior with Concrete Fibreboard Cladding Ideas and Designs
9