Coastal Kitchen/Diner Ideas and Designs
Refine by:
Budget
Sort by:Popular Today
21 - 40 of 12,756 photos
Item 1 of 3
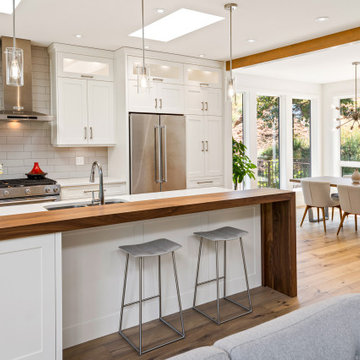
Georgia Park Heights Custom Home is a “West Coast Modern” style home that was built in Crofton, BC. This house overlooks the quaint Cowichan Valley town and includes a gorgeous view of the ocean and neighbouring Salt Spring Island. This custom home is 2378 square feet, with three bedrooms and two bathrooms. The master bedroom and ensuite of this home are located in the walk-out basement, leaving the main floor for an open-concept kitchen, living area and dining area.
The most noteworthy feature of this Crofton custom home is the abundance of light. Firstly, the home is filled with many windows, and includes skylights, and sliding glass doors to bring in natural light. Further, upper and under cabinet lighting was installed in the custom kitchen, in addition to pot lights and pendant lights. The result is a bright, airy custom home that is perfect for this Crofton location. Additional design elements such as wood floors and a wooden breakfast bar complete the “West Coast” style of this Georgia Park Heights Custom Home.

Large kitchen with island and vaulted ceiling.
This is an example of an expansive coastal kitchen/diner in Philadelphia with recessed-panel cabinets, white cabinets, marble worktops, beige splashback, marble splashback, stainless steel appliances, medium hardwood flooring, an island, beige worktops and a vaulted ceiling.
This is an example of an expansive coastal kitchen/diner in Philadelphia with recessed-panel cabinets, white cabinets, marble worktops, beige splashback, marble splashback, stainless steel appliances, medium hardwood flooring, an island, beige worktops and a vaulted ceiling.
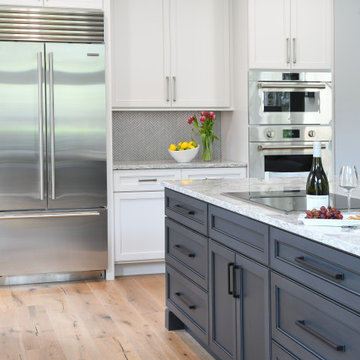
Design ideas for a medium sized nautical l-shaped kitchen/diner in Charleston with a submerged sink, flat-panel cabinets, white cabinets, composite countertops, white splashback, porcelain splashback, stainless steel appliances, an island, brown floors and multicoloured worktops.
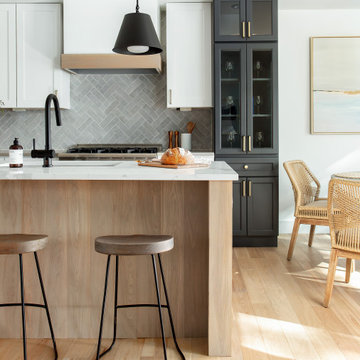
Coastal contemporary finishes and furniture designed by Interior Designer and Realtor Jessica Koltun in Dallas, TX. #designingdreams
Design ideas for a medium sized beach style kitchen/diner in Dallas with a single-bowl sink, shaker cabinets, light wood cabinets, engineered stone countertops, grey splashback, porcelain splashback, stainless steel appliances, light hardwood flooring, an island, brown floors and white worktops.
Design ideas for a medium sized beach style kitchen/diner in Dallas with a single-bowl sink, shaker cabinets, light wood cabinets, engineered stone countertops, grey splashback, porcelain splashback, stainless steel appliances, light hardwood flooring, an island, brown floors and white worktops.
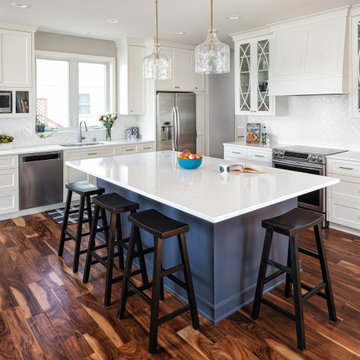
Acacia wood floors provide an earthy contrast to the white and blue custom cabinetry. Acacia is known for its environmentally friendly and durable characteristics. Curved grids on the upper glass doors and angled hood vent add a personal touch to this stylish kitchen. Photo by Jim Krueger, LandMark 2019
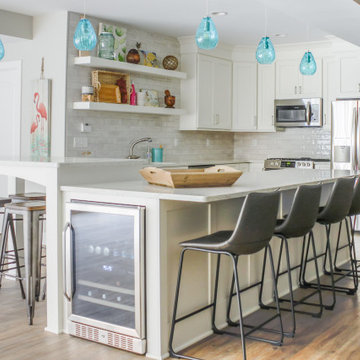
Inspiration for a medium sized beach style l-shaped kitchen/diner in Detroit with a submerged sink, shaker cabinets, white cabinets, engineered stone countertops, white splashback, metro tiled splashback, stainless steel appliances, medium hardwood flooring, an island, brown floors and white worktops.

Medium sized coastal galley kitchen/diner in San Diego with white cabinets, quartz worktops, glass tiled splashback, stainless steel appliances, laminate floors, an island, brown floors, a belfast sink, recessed-panel cabinets, grey splashback and grey worktops.
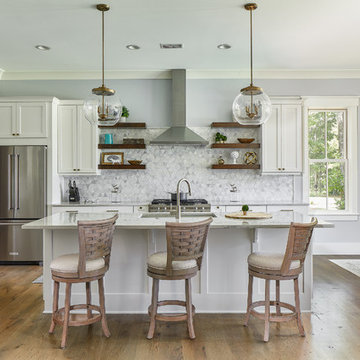
This is an example of a large coastal u-shaped kitchen/diner in Charleston with a submerged sink, shaker cabinets, white cabinets, grey splashback, stainless steel appliances, light hardwood flooring, an island, grey worktops and quartz worktops.
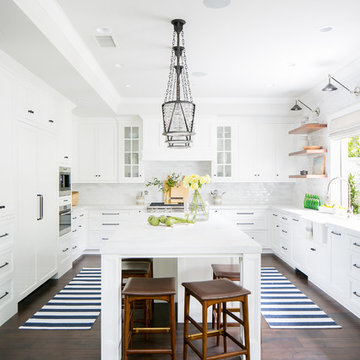
This is an example of a nautical u-shaped kitchen/diner in Orange County with a belfast sink, recessed-panel cabinets, white cabinets, white splashback, stainless steel appliances, dark hardwood flooring, an island, brown floors and white worktops.
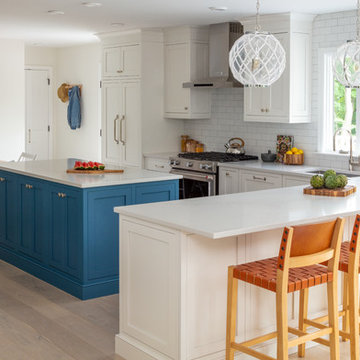
Kyle Caldwell Photography
Photo of a beach style l-shaped kitchen/diner in New York with a submerged sink, recessed-panel cabinets, white cabinets, white splashback, metro tiled splashback, stainless steel appliances, light hardwood flooring, an island, beige floors and white worktops.
Photo of a beach style l-shaped kitchen/diner in New York with a submerged sink, recessed-panel cabinets, white cabinets, white splashback, metro tiled splashback, stainless steel appliances, light hardwood flooring, an island, beige floors and white worktops.

The primary color scheme of this room uses various shades of blue, to help pop-in coastal undertones. We mixed patterns and straight lines with organic elements to create soft edges.
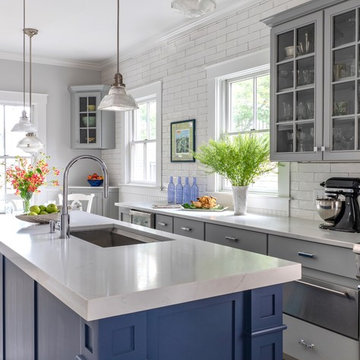
Photography by Eric Roth
Inspiration for a large beach style kitchen/diner in Boston with a submerged sink, grey cabinets, engineered stone countertops, white splashback, stainless steel appliances, an island, white worktops, glass-front cabinets, metro tiled splashback and light hardwood flooring.
Inspiration for a large beach style kitchen/diner in Boston with a submerged sink, grey cabinets, engineered stone countertops, white splashback, stainless steel appliances, an island, white worktops, glass-front cabinets, metro tiled splashback and light hardwood flooring.

Five residential-style, three-level cottages are located behind the hotel facing 32nd Street. Spanning 1,500 square feet with a kitchen, rooftop deck featuring a fire place + barbeque, two bedrooms and a living room, showcasing masterfully designed interiors. Each cottage is named after the islands in Newport Beach and features a distinctive motif, tapping five elite Newport Beach-based firms: Grace Blu Interior Design, Jennifer Mehditash Design, Brooke Wagner Design, Erica Bryen Design and Blackband Design.

Free ebook, Creating the Ideal Kitchen. DOWNLOAD NOW
Our clients came to us looking to do some updates to their new condo unit primarily in the kitchen and living room. The couple has a lifelong love of Arts and Crafts and Modernism, and are the co-founders of PrairieMod, an online retailer that offers timeless modern lifestyle through American made, handcrafted, and exclusively designed products. So, having such a design savvy client was super exciting for us, especially since the couple had many unique pieces of pottery and furniture to provide inspiration for the design.
The condo is a large, sunny top floor unit, with a large open feel. The existing kitchen was a peninsula which housed the sink, and they wanted to change that out to an island, relocating the new sink there as well. This can sometimes be tricky with all the plumbing for the building potentially running up through one stack. After consulting with our contractor team, it was determined that our plan would likely work and after confirmation at demo, we pushed on.
The new kitchen is a simple L-shaped space, featuring several storage devices for trash, trays dividers and roll out shelving. To keep the budget in check, we used semi-custom cabinetry, but added custom details including a shiplap hood with white oak detail that plays off the oak “X” endcaps at the island, as well as some of the couple’s existing white oak furniture. We also mixed metals with gold hardware and plumbing and matte black lighting that plays well with the unique black herringbone backsplash and metal barstools. New weathered oak flooring throughout the unit provides a nice soft backdrop for all the updates. We wanted to take the cabinets to the ceiling to obtain as much storage as possible, but an angled soffit on two of the walls provided a bit of a challenge. We asked our carpenter to field modify a few of the wall cabinets where necessary and now the space is truly custom.
Part of the project also included a new fireplace design including a custom mantle that houses a built-in sound bar and a Panasonic Frame TV, that doubles as hanging artwork when not in use. The TV is mounted flush to the wall, and there are different finishes for the frame available. The TV can display works of art or family photos while not in use. We repeated the black herringbone tile for the fireplace surround here and installed bookshelves on either side for storage and media components.
Designed by: Susan Klimala, CKD, CBD
Photography by: Michael Alan Kaskel
For more information on kitchen and bath design ideas go to: www.kitchenstudio-ge.com
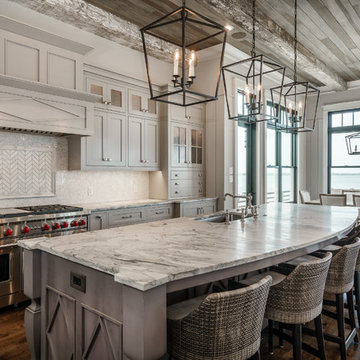
Styron Photography
Nautical kitchen/diner in Other with a submerged sink, shaker cabinets, grey cabinets, grey splashback, stainless steel appliances, dark hardwood flooring, an island, brown floors and grey worktops.
Nautical kitchen/diner in Other with a submerged sink, shaker cabinets, grey cabinets, grey splashback, stainless steel appliances, dark hardwood flooring, an island, brown floors and grey worktops.
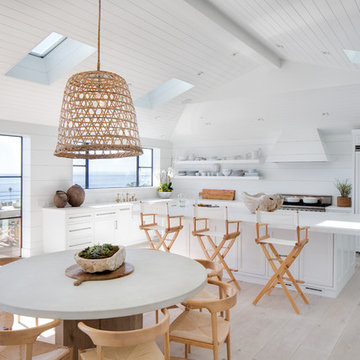
Architect: Anders Lasater Architects www.AndersLasaterArchitects.com
Inspiration for a coastal l-shaped kitchen/diner in Orange County with a belfast sink, shaker cabinets, white cabinets, white splashback, integrated appliances, light hardwood flooring, an island, beige floors and white worktops.
Inspiration for a coastal l-shaped kitchen/diner in Orange County with a belfast sink, shaker cabinets, white cabinets, white splashback, integrated appliances, light hardwood flooring, an island, beige floors and white worktops.
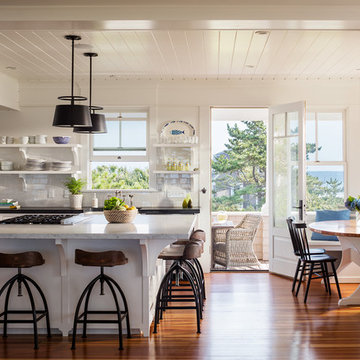
Inspiration for a beach style l-shaped kitchen/diner in Providence with white cabinets, white splashback, metro tiled splashback, stainless steel appliances, medium hardwood flooring and an island.

Aimee Mazzenga Photography
Design: Mitzi Maynard and Clare Kennedy
Photo of a large nautical u-shaped kitchen/diner in Nashville with flat-panel cabinets, white cabinets, concrete worktops, white splashback, an island, a submerged sink, stainless steel appliances, light hardwood flooring and beige floors.
Photo of a large nautical u-shaped kitchen/diner in Nashville with flat-panel cabinets, white cabinets, concrete worktops, white splashback, an island, a submerged sink, stainless steel appliances, light hardwood flooring and beige floors.
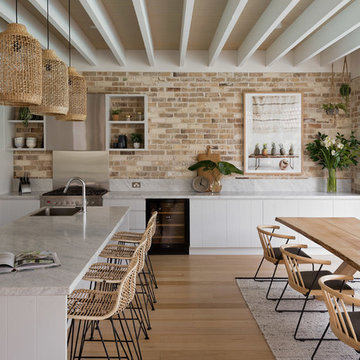
Elana Clark Photography
Inspiration for a nautical l-shaped kitchen/diner in Sydney with a built-in sink, flat-panel cabinets, white cabinets, brick splashback, stainless steel appliances, light hardwood flooring, an island and a feature wall.
Inspiration for a nautical l-shaped kitchen/diner in Sydney with a built-in sink, flat-panel cabinets, white cabinets, brick splashback, stainless steel appliances, light hardwood flooring, an island and a feature wall.
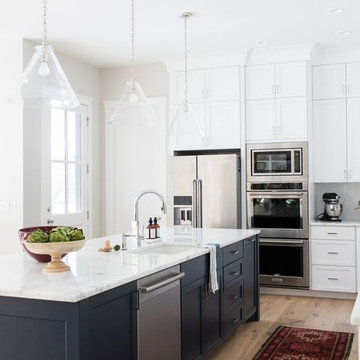
Our client just bought a brand new home and came to us to help furnish and decorate the master bedroom, dining, and living room. With a clean slate to work with we wanted the the design to be "bright and airy" and we love how it turned out!
Coastal Kitchen/Diner Ideas and Designs
2