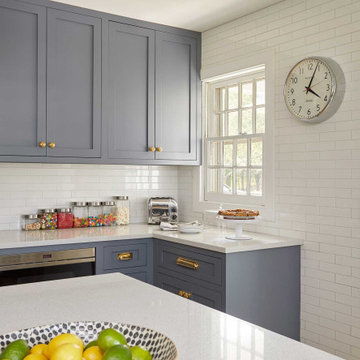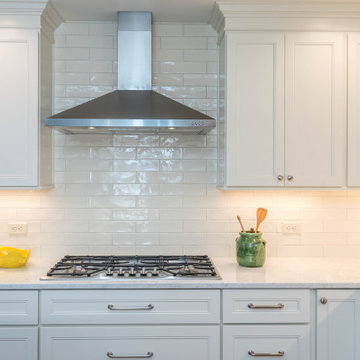Coastal Kitchen with Medium Hardwood Flooring Ideas and Designs
Refine by:
Budget
Sort by:Popular Today
1 - 20 of 8,011 photos
Item 1 of 3

This is an example of a large nautical l-shaped kitchen pantry in Charlotte with a belfast sink, grey cabinets, marble worktops, blue splashback, glass tiled splashback, integrated appliances, medium hardwood flooring, an island, brown floors and white worktops.

Photos by Holly Lepere
Inspiration for a large coastal l-shaped kitchen/diner in Los Angeles with a belfast sink, shaker cabinets, white cabinets, blue splashback, mosaic tiled splashback, stainless steel appliances, medium hardwood flooring, an island and marble worktops.
Inspiration for a large coastal l-shaped kitchen/diner in Los Angeles with a belfast sink, shaker cabinets, white cabinets, blue splashback, mosaic tiled splashback, stainless steel appliances, medium hardwood flooring, an island and marble worktops.

Design ideas for a large beach style galley kitchen/diner in Other with a submerged sink, flat-panel cabinets, medium wood cabinets, marble worktops, marble splashback, stainless steel appliances, medium hardwood flooring and an island.

This is an example of a beach style kitchen in Miami with a belfast sink, white cabinets, blue splashback, metro tiled splashback, medium hardwood flooring, an island, white worktops, integrated appliances and shaker cabinets.

Medium sized beach style galley kitchen in Cornwall with a belfast sink, grey cabinets, composite countertops, blue splashback, ceramic splashback, stainless steel appliances, medium hardwood flooring, an island, brown floors and white worktops.

This is an example of a beach style u-shaped kitchen in Los Angeles with a belfast sink, recessed-panel cabinets, white cabinets, stainless steel appliances, medium hardwood flooring, an island and brown floors.

In this open concept kitchen, you'll discover an inviting, spacious island that's perfect for gatherings and gourmet cooking. With meticulous attention to detail, custom woodwork adorns every part of this culinary haven, from the richly decorated cabinets to the shiplap ceiling, offering both warmth and sophistication that you'll appreciate.
The glistening countertops highlight the wood's natural beauty, while a suite of top-of-the-line appliances seamlessly combines practicality and luxury, making your cooking experience a breeze. The prominent farmhouse sink adds practicality and charm, and a counter bar sink in the island provides extra convenience, tailored just for you.
Bathed in natural light, this kitchen transforms into a welcoming masterpiece, offering a sanctuary for both culinary creativity and shared moments of joy. Count on the quality, just like many others have. Let's make your culinary dreams come true. Take action today and experience the difference.

This young family wanted to update their kitchen and loved getting away to the coast. We tried to bring a little of the coast to their suburban Chicago home. The statement pantry doors with antique mirror add a wonderful element to the space. The large island gives the family a wonderful space to hang out, The custom "hutch' area is actual full of hidden outlets to allow for all of the electronics a place to charge.
Warm brass details and the stunning tile complete the area.

Such a beautiful mix of old world and great function for this stunning blue kitchen.
Large nautical u-shaped kitchen in Minneapolis with a belfast sink, recessed-panel cabinets, blue cabinets, quartz worktops, grey splashback, ceramic splashback, stainless steel appliances, medium hardwood flooring, an island, brown floors, grey worktops and a timber clad ceiling.
Large nautical u-shaped kitchen in Minneapolis with a belfast sink, recessed-panel cabinets, blue cabinets, quartz worktops, grey splashback, ceramic splashback, stainless steel appliances, medium hardwood flooring, an island, brown floors, grey worktops and a timber clad ceiling.

In order to maximize kitchen seating, clients opted for a built in breakfast nook with bench seating and storage, this installation adds a cozy feel to this open-concept kitchen.

Photo of a large coastal u-shaped kitchen/diner in Minneapolis with a belfast sink, shaker cabinets, white cabinets, quartz worktops, grey splashback, ceramic splashback, stainless steel appliances, medium hardwood flooring, an island, beige floors, white worktops and a vaulted ceiling.

The kitchenette is designed with fir shaker style cabinets. The appliances are a stainless steel finish. The backsplash is a ceramic tile.
Designed by: H2D Architecture + Design
www.h2darchitects.com
Photos by: Chad Coleman Photography
#whidbeyisland
#whidbeyislandarchitect
#h2darchitects

Inspiration for a medium sized coastal u-shaped kitchen/diner in Tampa with a submerged sink, shaker cabinets, white cabinets, engineered stone countertops, white splashback, porcelain splashback, stainless steel appliances, medium hardwood flooring, an island, brown floors and white worktops.

COASTAL, SERENE LARGE ISLAND WITH RECLAIMED WOOD AND QUARTZITE, CUSTOM HOOD, SCONCES FLANKING HOOD, PANTRY CABINETRY, FARROW & BALL PAINT
Photo of a coastal kitchen/diner in Boston with shaker cabinets, quartz worktops, green splashback, glass tiled splashback, integrated appliances, medium hardwood flooring, an island and exposed beams.
Photo of a coastal kitchen/diner in Boston with shaker cabinets, quartz worktops, green splashback, glass tiled splashback, integrated appliances, medium hardwood flooring, an island and exposed beams.

This was a simple transition with new great functionality. We took this same exact space and we basically removed everything and replaced it in its same location however we added great pull out shelves and lots of little gadgets in each drawer to help with organization. A true transformation.

Medium sized nautical u-shaped kitchen in Atlanta with a built-in sink, shaker cabinets, white cabinets, quartz worktops, multi-coloured splashback, glass tiled splashback, white appliances, medium hardwood flooring, a breakfast bar, brown floors and white worktops.

This is an example of a large beach style l-shaped kitchen/diner in Austin with a belfast sink, shaker cabinets, grey cabinets, black splashback, stone slab splashback, stainless steel appliances, medium hardwood flooring, an island, brown floors, black worktops and wood worktops.

Few things bring us more joy than creating a bespoke space for our clients. certain projects progressed in stages. what began as a gut renovation of the main house expanded in scope to include the addition of an attached guesthouse and blowout and remodel of the kitchen. with each stage came new challenges and opportunities and a welcome reminder that a designer’s work is never truly done.
---
Our interior design service area is all of New York City including the Upper East Side and Upper West Side, as well as the Hamptons, Scarsdale, Mamaroneck, Rye, Rye City, Edgemont, Harrison, Bronxville, and Greenwich CT.
---
For more about Darci Hether, click here: https://darcihether.com/
To learn more about this project, click here: https://darcihether.com/portfolio/ease-family-home-bridgehampton-ny/

The L-shaped kitchen and island provides this family with plenty of counter space so the family can all join in on cooking.
The mostly white design contrasts the dark finish of the island to provide some aesthetic interest.

Project Number: M1041
Design/Manufacturer/Installer: Marquis Fine Cabinetry
Collection: Milano
Finishes: Bianco Lucido, Fantasia
Features: Under Cabinet Lighting, Aluminum Toe Kick, Adjustable Legs/Soft Close (Standard)
Cabinet/Drawer Extra Options: Large Walnut Peg System Pull, Cutlery Tray, Utility Tray, Knife Block Insert, Spice Rack Tray, Trash Bay Pullout
Coastal Kitchen with Medium Hardwood Flooring Ideas and Designs
1