Victorian Kitchen with Medium Hardwood Flooring Ideas and Designs
Refine by:
Budget
Sort by:Popular Today
1 - 20 of 645 photos
Item 1 of 3

Situated just south of Kensington Palace and Gardens (one of the most prestigious locations in London), we find this lovely slim U-shaped kitchen full of style and beauty. Smaller in size but the sleek lines are still evident in this project within the tall cornices and external skirting. We loved working in this stately Victorian building!
Our client’s luxury bespoke kitchen journey began with a visit to The Handmade Kitchen Co showroom. The couple were able to see the exquisite quality of our furniture for themselves which would provide them with a unique and personal space that would be loved for many years to come.
Our client wanted to showcase their impeccably good taste and opted for our Traditional Raised shaker. It has been highlighted with a black paint hand-painted onto the cabinets known as Black Beauty by Benjamin Moore. It’s a rich shade of black with a hint of warmth. Versatile and sophisticated, black is a colour that can enhance any style of home, whether cosy or chic, soft or bold. Incorporating black paint, whether subtly or boldly, can make a significant impact on interior design.
This kitchen isn’t just a culinary experience but is designed to make memories with loved ones in the space they call the heart of the home.
Enhancing the cooking journey is the Rangemaster Classic Deluxe 110cm Dual Fuel Range Cooking in Black & Brass Trim which has been put alongside the cutting-edge Westin Prime extractor.
Having a clear direction of how our clients wanted their kitchen style, they opted for a Nivito Brass sink, Quooker PRO3 Fusion Round Tap in Gold & Quooker Cube and a Quooker Soak Dispenser in Gold. All three items instantly add grandeur to the space, while maintaining a balanced and understated presence.
To offset the boldness of the Black Beauty cabinetry, the Calacatta Viola Marble Honed worktops provide a striking contrast with their pristine polished finish. This juxtaposition creates a visually captivating and inviting kitchen space.
The intricate features make up the kitchen design and the ones in this space are the decorative cornices and the Armac Martin ‘Bakes’ cabinet handles in burnished brass.
Throughout this London townhouse, there was beautiful scribing in each room. Our client wanted it to flow nicely throughout the whole property and added it to the rooms we designed – the kitchen and bedroom. Adding to the theme and grandeur of the building, these decorative cornices look beautiful amongst the high ceilings.
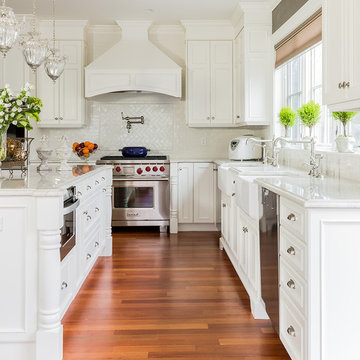
Michael J. Lee Photography
Large victorian kitchen in Boston with a belfast sink, white cabinets, quartz worktops, white splashback, stainless steel appliances, medium hardwood flooring, an island and recessed-panel cabinets.
Large victorian kitchen in Boston with a belfast sink, white cabinets, quartz worktops, white splashback, stainless steel appliances, medium hardwood flooring, an island and recessed-panel cabinets.
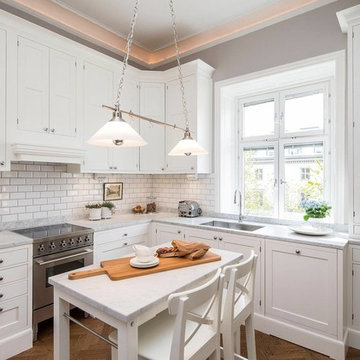
This is an example of a medium sized victorian l-shaped enclosed kitchen in Stockholm with a submerged sink, shaker cabinets, white cabinets, white splashback, metro tiled splashback, an island, marble worktops, stainless steel appliances and medium hardwood flooring.
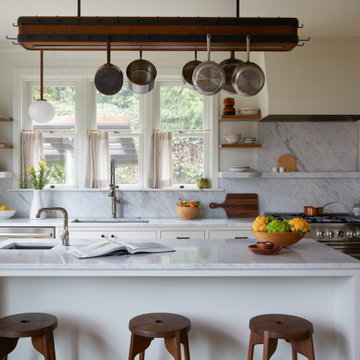
Inspiration for a victorian kitchen in Portland with a submerged sink, flat-panel cabinets, beige cabinets, white splashback, stone slab splashback, stainless steel appliances, medium hardwood flooring, an island and white worktops.
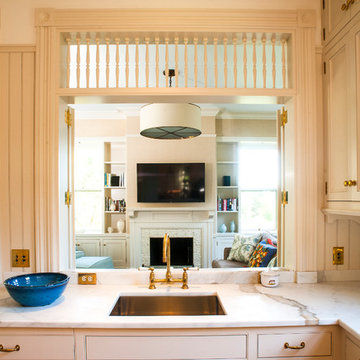
Design ideas for a medium sized victorian galley kitchen/diner in Portland Maine with a submerged sink, recessed-panel cabinets, white cabinets, marble worktops, white splashback, porcelain splashback, black appliances, medium hardwood flooring, no island and brown floors.
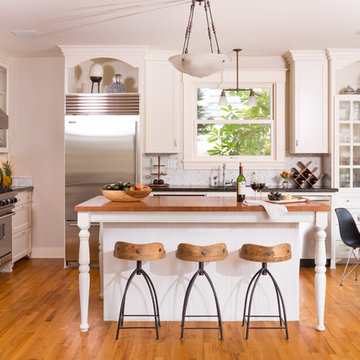
Traditional with an eclectic twist, this historic Queen Anne home is highly personalized without losing its roots. Full of pops of teal and red amidst a background of textured neutrals, this home is a careful balance of warm grays and blacks set against bright whites, color and natural woods. Designed with kids in mind, this home is both beautiful and durable -- a highly curated space ready to stand the test of time.
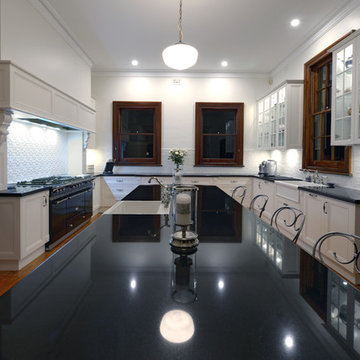
A heritage listed Circa 1840's iconic house of Newcastle demanded a kitchen of the same stature and to match the old style interiors of the home but feature all the modern appliances & pull out hardware that a kitchen of the modern era demands. This kitchen features the following:-
Benchtops: 40mm thick Natural Granite with Provincial edge mould.
Doors/Drawers: Tesrol 600 series door & Fluted Panels, custom Rosettes, Corbels all with a Heritage Hand Paint finish.
Capping Mould: Tesrol Country capping mould finished in Heritage Hand Paint to match cabinets.
Splashbacks: Subway Tile with Pressed Metal in Powder Coated finish behind stove only.
Handles: Antique Knobs to doors & Antique Handles to all drawers & pull outs.
Kickboards: Recessed Matching Hand Painted kickboard with Island sides & back Featuring Capping Mould proud of kick face & panels above.
Hardware Features: Blum Soft close drawers & doors, Warm White LED downlights under overhead & inside of display overhead cupboards, Tandem Pull Out Pantry, 2x One2Five pull out bin units on Blum soft close drawer runners, Magic Corner pull out corner unit, pull out shelves behind door, integrated fridge/freezer (supplied by owner) - Photos by Andy Warren.
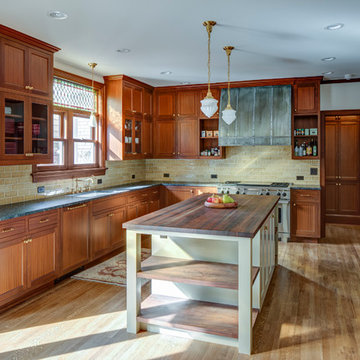
Jeff Amram Photography
Victorian l-shaped kitchen in Portland with a submerged sink, shaker cabinets, medium wood cabinets, beige splashback, stainless steel appliances, medium hardwood flooring, an island, brown floors and grey worktops.
Victorian l-shaped kitchen in Portland with a submerged sink, shaker cabinets, medium wood cabinets, beige splashback, stainless steel appliances, medium hardwood flooring, an island, brown floors and grey worktops.
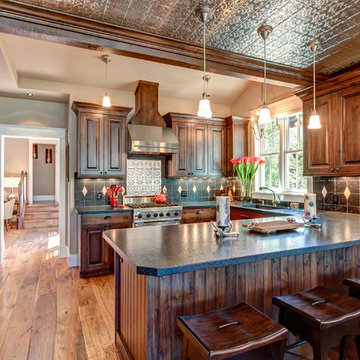
Inspiration for a medium sized victorian u-shaped kitchen/diner in Denver with a submerged sink, raised-panel cabinets, medium wood cabinets, stainless steel appliances, medium hardwood flooring and no island.
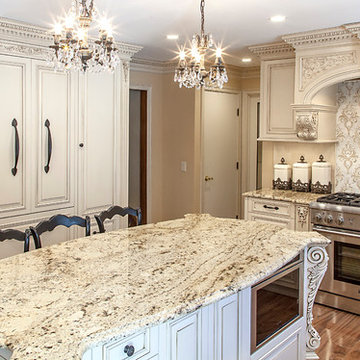
Inspiration for an expansive victorian u-shaped kitchen/diner in New York with recessed-panel cabinets, beige cabinets, granite worktops, an island, a belfast sink, beige splashback, metro tiled splashback, stainless steel appliances, medium hardwood flooring, brown floors and beige worktops.
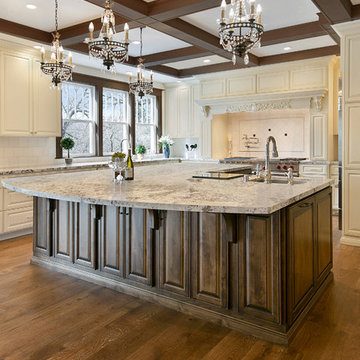
The stunning kitchen includes perimeter cabinets in an off-white 'Frost' color with an accent glaze. For contrast, the oversize center island is finished with Clear Alder in a New World finish with an accent glaze. The Granite 'Alps White' countertop ties both the perimeter cabinets and the island together beautifully.
The Wolf double oven is surrounded by a stunning custom hood with unique corbels and other intricate details. The backsplash is finished with 6x6 All Natural Stone Agora honed field tile in 'Crema Ella.' The accent pieces are 2x2 Siena Tile Fleur De Lis in an Oil Rubbed Bronze finish.
Other kitchen highlights include four crystal and bronze chandeliers, intricate beam work in the ceiling, glass display cabinets and a dual wine and beverage chiller.
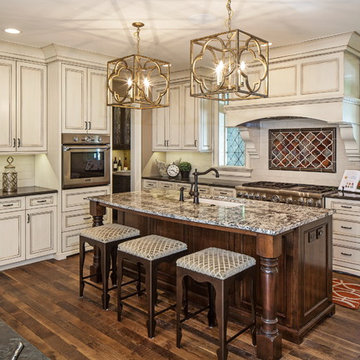
Photo of a large victorian u-shaped enclosed kitchen in Omaha with a submerged sink, beaded cabinets, beige cabinets, granite worktops, white splashback, metro tiled splashback, stainless steel appliances, medium hardwood flooring, an island and brown floors.
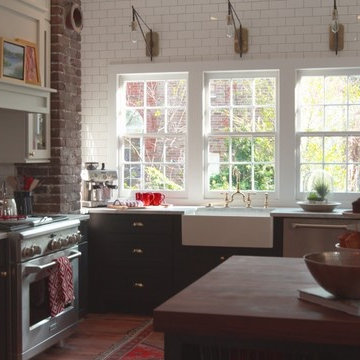
This 1800’s Charleston Victorian home was remodeled inside and out. We painted the exterior, redid the brick wall and entry steps and repaired wood rot. For the interior, we took down a wall to make the space more open and less compartmentalized, which is common in Charleston homes from this period. We were able to save the fireplace to keep the history of the home, but took down the surrounding wall and exposed the original brick, which added character and dimension. The original flooring was also kept and refinished. The kitchen was completely gutted and a secondary stairway was removed to enlarge the space. This modern kitchen renovation included a custom hood, new cabinets, gas range, farm sink, custom island - made to look like a piece of furniture - with a walnut butcher block top from Walnut Woodworks. Finally, we turned an old closet into a half bath and laundry space, which added value and functionality to the home. This project was designed in partnership with Krystine Edwards Real Estate & Design for the HGTV pilot episode, “Move-In Ready,” which aired in May 2016.
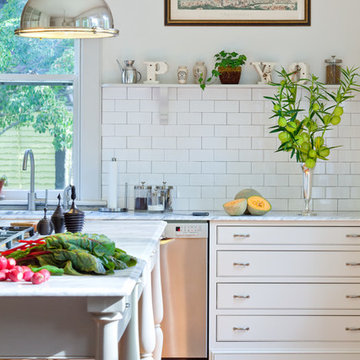
© Anthony Crisafulli 2014
Inspiration for a victorian kitchen in Providence with beaded cabinets, white cabinets, white splashback, metro tiled splashback, stainless steel appliances, medium hardwood flooring and an island.
Inspiration for a victorian kitchen in Providence with beaded cabinets, white cabinets, white splashback, metro tiled splashback, stainless steel appliances, medium hardwood flooring and an island.
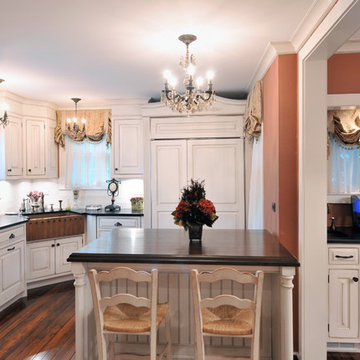
Originally built in 1690, the kitchen wing was added in 1890. John Starck’s redesign of this pre-Colonial home, listed on the National Registry of Historic Places, required special attention to detail. Starck worked closely with the homeowner, complementing her Country French décor choices with high end appliances and treatments.
Ric Marder Imagery
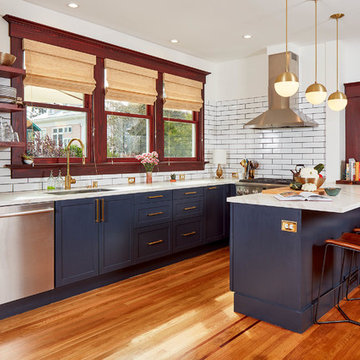
Abraham Paulin Photography
Victorian kitchen in San Francisco with a submerged sink, shaker cabinets, blue cabinets, white splashback, metro tiled splashback, stainless steel appliances, medium hardwood flooring and a breakfast bar.
Victorian kitchen in San Francisco with a submerged sink, shaker cabinets, blue cabinets, white splashback, metro tiled splashback, stainless steel appliances, medium hardwood flooring and a breakfast bar.
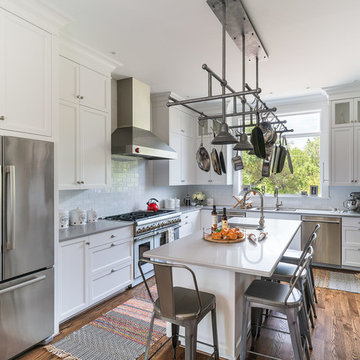
Photography by Ryan Davis | CG&S Design-Build
Inspiration for a medium sized victorian kitchen in Austin with recessed-panel cabinets, white cabinets, metro tiled splashback, stainless steel appliances, an island, brown floors, a double-bowl sink, engineered stone countertops, white splashback, medium hardwood flooring and grey worktops.
Inspiration for a medium sized victorian kitchen in Austin with recessed-panel cabinets, white cabinets, metro tiled splashback, stainless steel appliances, an island, brown floors, a double-bowl sink, engineered stone countertops, white splashback, medium hardwood flooring and grey worktops.
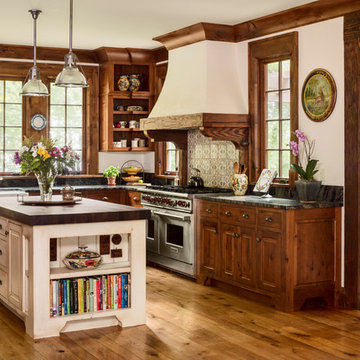
This meticulously crafted country kitchen has custom wood cabinetry, and an ample island illuminated by silver pendant lights.
Large victorian l-shaped kitchen in Milwaukee with marble worktops, ceramic splashback, stainless steel appliances, medium hardwood flooring, an island, raised-panel cabinets, dark wood cabinets and brown floors.
Large victorian l-shaped kitchen in Milwaukee with marble worktops, ceramic splashback, stainless steel appliances, medium hardwood flooring, an island, raised-panel cabinets, dark wood cabinets and brown floors.
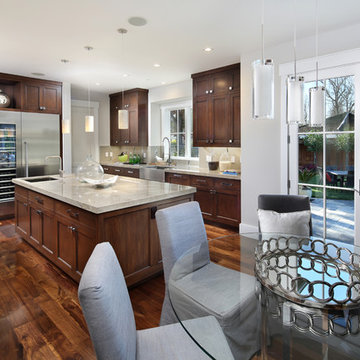
Menlo Park Craftman Shingle Style with Cool Modern Interiors-
Arch Studio, Inc. Architects
Landa Construction
Bernard Andre Photography
This is an example of a large victorian galley kitchen/diner in San Francisco with a belfast sink, shaker cabinets, medium wood cabinets, quartz worktops, grey splashback, porcelain splashback, stainless steel appliances and medium hardwood flooring.
This is an example of a large victorian galley kitchen/diner in San Francisco with a belfast sink, shaker cabinets, medium wood cabinets, quartz worktops, grey splashback, porcelain splashback, stainless steel appliances and medium hardwood flooring.
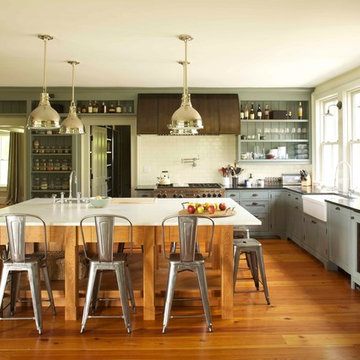
Entering into the huge kitchen/family room, looking towards the doors that connect it to the original living room and dining room. We removed the original back wall to double the size of this room with a two story addition. We added a bank of 19th century style double hung windows over the farmhouse sink and had a large center island custom built.
Victorian Kitchen with Medium Hardwood Flooring Ideas and Designs
1