Coastal U-shaped Utility Room Ideas and Designs
Refine by:
Budget
Sort by:Popular Today
101 - 120 of 124 photos
Item 1 of 3
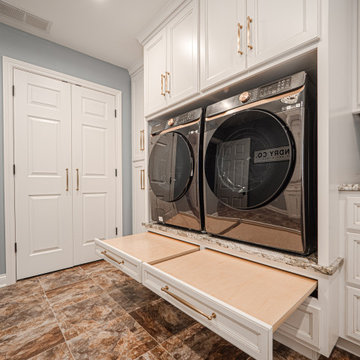
This full remodel project featured a complete redo of the existing kitchen. This room located over the kitchen was an unused spare bedroom/office space. The existing floor made it a perfect candidate for a new and much improved laundry space. Due to its location over the kitchen the plumbing could easily be added to the renovated laundry space. Designed and Planned by J. Graham of Bancroft Blue Design, the entire layout of the space was thoughtfully executed with unique blending of details, a one of a kind Coffer ceiling accent piece with integrated lighting, and a ton of features within the cabinets.
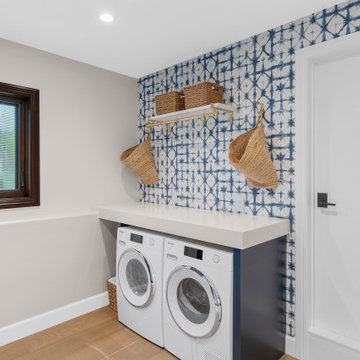
Inspiration for a small nautical u-shaped separated utility room in Orange County with shaker cabinets, blue cabinets, engineered stone countertops, white walls, medium hardwood flooring, a side by side washer and dryer, beige floors, white worktops and wallpapered walls.
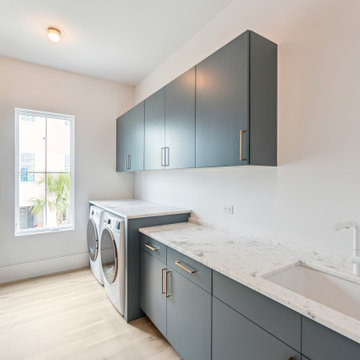
Large coastal u-shaped separated utility room in Charleston with a submerged sink, green cabinets, marble worktops, white walls, medium hardwood flooring, a side by side washer and dryer, brown floors and white worktops.
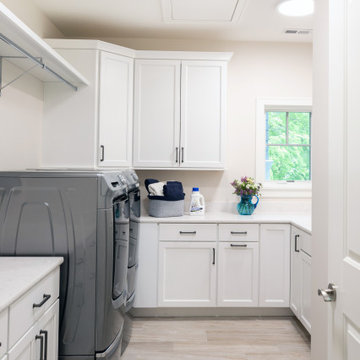
This is an example of a medium sized coastal u-shaped separated utility room in Milwaukee with shaker cabinets, white cabinets, engineered stone countertops, a side by side washer and dryer, white worktops, a submerged sink, white splashback, engineered quartz splashback, beige walls, porcelain flooring and beige floors.
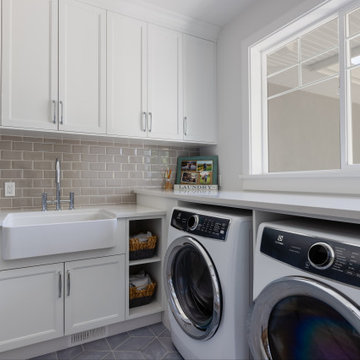
Medium sized coastal u-shaped separated utility room in Vancouver with a belfast sink, recessed-panel cabinets, white cabinets, engineered stone countertops, beige splashback, porcelain splashback, beige walls, ceramic flooring, a side by side washer and dryer, grey floors and white worktops.
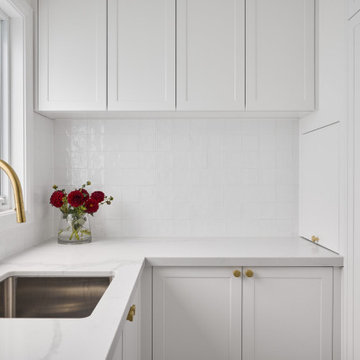
This is an example of a small nautical u-shaped utility room in Sydney with a submerged sink, shaker cabinets, white cabinets, engineered stone countertops, white splashback, ceramic splashback, white walls, ceramic flooring, a stacked washer and dryer, grey floors and white worktops.
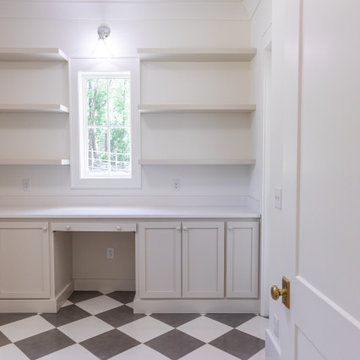
Welcome to this exquisite historical Montrose designed home, approved by the historical committee to speak to its timeless charm and elegance. This remarkable residence was meticulously crafted to fulfill the dreams of a loving family raising three active boys.
Throughout the home, the client's vision of a nurturing and entertaining environment is brought to life with carefully selected vendors. The collaborative efforts of Fairhope Building Company, Ford Lumber, Baldwin County Roofing, South Coast Trim, Blue Water Lumber, Mobile Appliance, WinnSupply, Mathes Electric, ProSource, Coastal Stone, Crawfords Customs, and ACME Brick have resulted in a blend of quality craftsmanship and stunning aesthetics.
Stepping inside, the unique features of this home are sure to captivate your senses. The kids' bathroom boasts a charming trough sink, adding a playful touch to their daily routines. A Venetian hood graces the kitchen, while rustic beams adorn the ceilings, creating a rustic elegance in the home. Wrought iron handrails provide both safety and an exquisite design element, creating a striking visual impact.
V-Groove walls add character and depth to the living spaces, evoking a sense of warmth and comfort. The hybrid laundry room and workspace offer practicality and convenience, allowing the client to effortlessly manage household tasks while keeping an eye on her little ones.
Among the standout elements of this home, several featured products deserve special mention. Coppersmith lanterns grace the entrance, casting a warm and inviting glow. Emtek hardware adds a touch of sophistication to the doors, while Koetter Millworks craftsmanship is featured throughout the residence. Authentic reclaimed lumber from Evolutia in Birmingham, AL, brings a sense of history and sustainability, adding a unique charm to the interior spaces.
In summary, this historical Montrose design home is a testament to the client's vision and the collaborative efforts of skilled vendors. Its exceptional features, including the trough sink, Venetian hood, rustic beams, wrought iron handrails, V-Groove walls, and hybrid laundry room/work space, set it apart as an ideal haven for a mother raising three boys. With its carefully curated products and timeless appeal, this home is truly a dream come true.
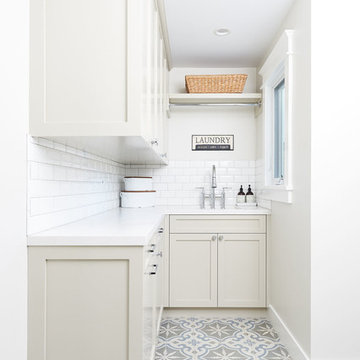
Samantha Goh Photography
Photo of a medium sized beach style u-shaped separated utility room in San Diego with a submerged sink, shaker cabinets, grey cabinets, engineered stone countertops, grey walls, ceramic flooring, a stacked washer and dryer, multi-coloured floors and white worktops.
Photo of a medium sized beach style u-shaped separated utility room in San Diego with a submerged sink, shaker cabinets, grey cabinets, engineered stone countertops, grey walls, ceramic flooring, a stacked washer and dryer, multi-coloured floors and white worktops.
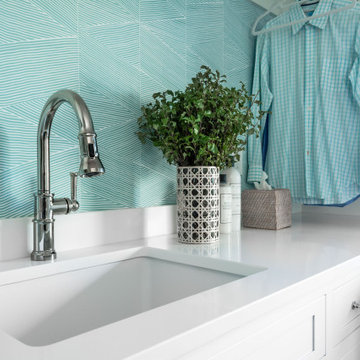
This is an example of a large nautical u-shaped separated utility room in Providence with a submerged sink, shaker cabinets, white cabinets, engineered stone countertops, white splashback, engineered quartz splashback, blue walls, dark hardwood flooring, a side by side washer and dryer, brown floors, white worktops and wallpapered walls.
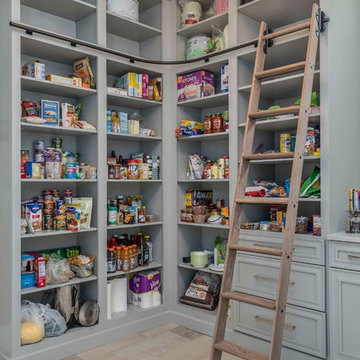
Large nautical u-shaped utility room in Tampa with recessed-panel cabinets, grey cabinets, engineered stone countertops, grey walls, porcelain flooring, a stacked washer and dryer and beige floors.
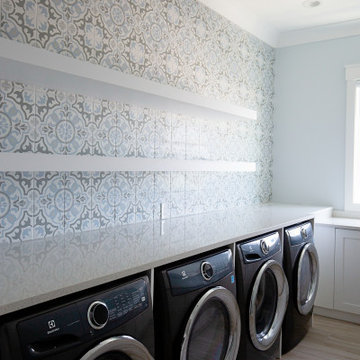
Project Number: M1185
Design/Manufacturer/Installer: Marquis Fine Cabinetry
Collection: Classico
Finishes: Designer White
Profile: Mission
Features: Adjustable Legs/Soft Close (Standard), Turkish Linen Lined Drawers
Premium Options: Floating Shelves, Clothing Bar
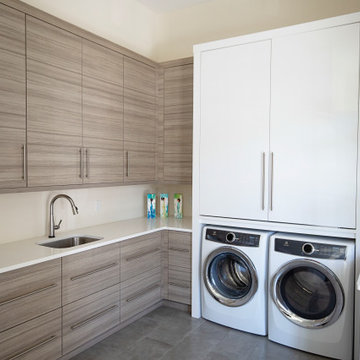
Project Number: M0000
Design/Manufacturer/Installer: Marquis Fine Cabinetry
Collection: Milano
Finishes: Fantasia, Bianco Lucido
Features: Floating Shelving, Adjustable Legs/Soft Close (Standard)
Cabinet/Drawer Extra Options: Custom Floating Shelves
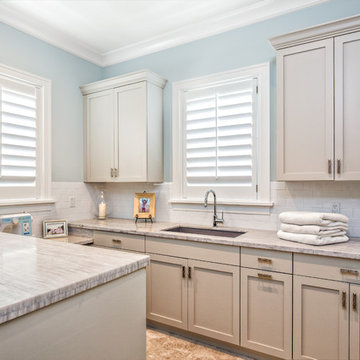
British West Indies Architecture
Architectural Photography - Ron Rosenzweig
Design ideas for a medium sized coastal u-shaped utility room in Miami with a submerged sink, shaker cabinets, grey cabinets, marble worktops, blue walls, marble flooring and a side by side washer and dryer.
Design ideas for a medium sized coastal u-shaped utility room in Miami with a submerged sink, shaker cabinets, grey cabinets, marble worktops, blue walls, marble flooring and a side by side washer and dryer.
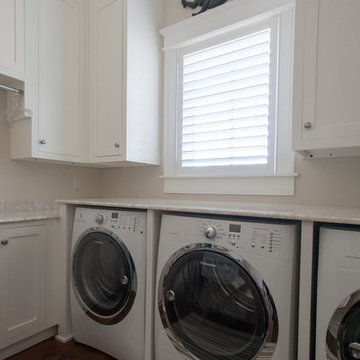
Photo of a medium sized nautical u-shaped separated utility room in Jacksonville with shaker cabinets, white cabinets, engineered stone countertops, beige walls, dark hardwood flooring and a side by side washer and dryer.
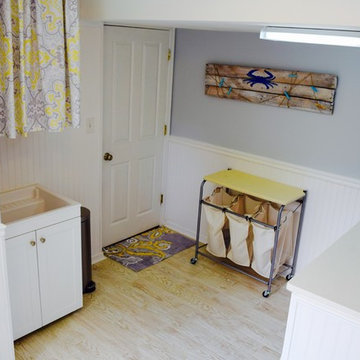
Solid wood four panel door leading into laundry/mud room. Featuring quartz top over top side by side front loading washer and dryer. Faux wood tile complemented with white wainscoting and storage accessories.
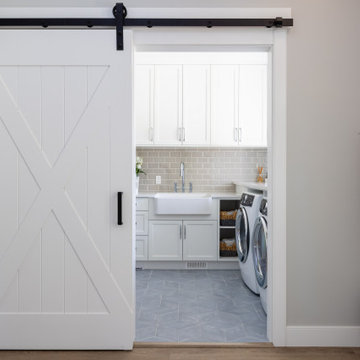
Medium sized nautical u-shaped separated utility room in Vancouver with a belfast sink, recessed-panel cabinets, white cabinets, engineered stone countertops, beige splashback, porcelain splashback, beige walls, ceramic flooring, a side by side washer and dryer, grey floors and white worktops.
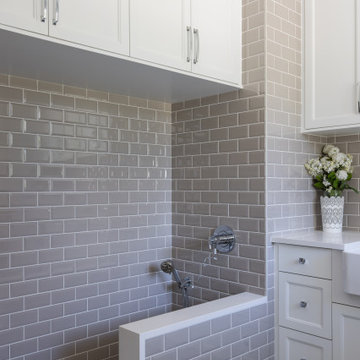
Medium sized coastal u-shaped separated utility room in Vancouver with a belfast sink, recessed-panel cabinets, white cabinets, engineered stone countertops, beige splashback, porcelain splashback, beige walls, ceramic flooring, a side by side washer and dryer, grey floors and white worktops.
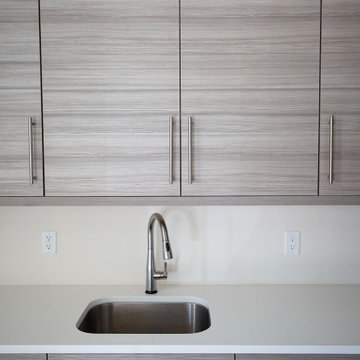
Project Number: M0000
Design/Manufacturer/Installer: Marquis Fine Cabinetry
Collection: Milano
Finishes: Fantasia, Bianco Lucido
Features: Floating Shelving, Adjustable Legs/Soft Close (Standard)
Cabinet/Drawer Extra Options: Custom Floating Shelves
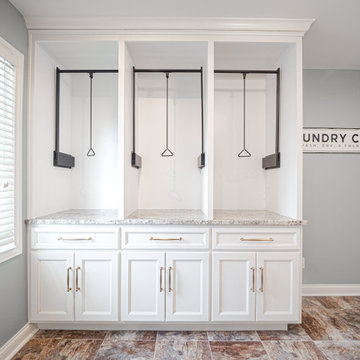
This full remodel project featured a complete redo of the existing kitchen. This room located over the kitchen was an unused spare bedroom/office space. The existing floor made it a perfect candidate for a new and much improved laundry space. Due to its location over the kitchen the plumbing could easily be added to the renovated laundry space. Designed and Planned by J. Graham of Bancroft Blue Design, the entire layout of the space was thoughtfully executed with unique blending of details, a one of a kind Coffer ceiling accent piece with integrated lighting, and a ton of features within the cabinets.
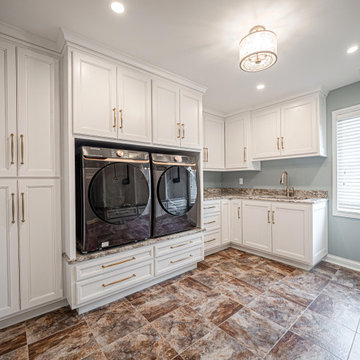
This full remodel project featured a complete redo of the existing kitchen. This room located over the kitchen was an unused spare bedroom/office space. The existing floor made it a perfect candidate for a new and much improved laundry space. Due to its location over the kitchen the plumbing could easily be added to the renovated laundry space. Designed and Planned by J. Graham of Bancroft Blue Design, the entire layout of the space was thoughtfully executed with unique blending of details, a one of a kind Coffer ceiling accent piece with integrated lighting, and a ton of features within the cabinets.
Coastal U-shaped Utility Room Ideas and Designs
6