Coastal Utility Room with a Submerged Sink Ideas and Designs
Refine by:
Budget
Sort by:Popular Today
41 - 60 of 434 photos
Item 1 of 3
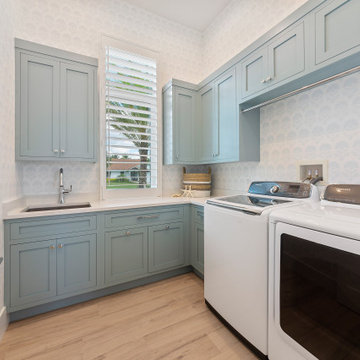
Laundry Room
Photo of a medium sized coastal separated utility room in Tampa with a submerged sink, shaker cabinets, blue cabinets, engineered stone countertops, blue walls, porcelain flooring, a side by side washer and dryer, beige floors and white worktops.
Photo of a medium sized coastal separated utility room in Tampa with a submerged sink, shaker cabinets, blue cabinets, engineered stone countertops, blue walls, porcelain flooring, a side by side washer and dryer, beige floors and white worktops.
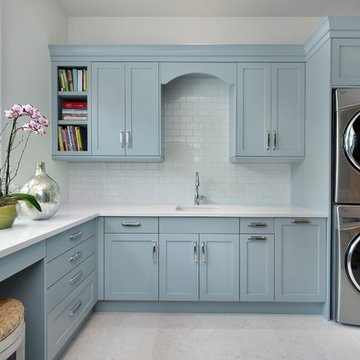
Design ideas for a large beach style utility room in Other with a submerged sink, shaker cabinets, grey cabinets, engineered stone countertops, white walls, a stacked washer and dryer, white floors and white worktops.

Dura Supreme cabinetry
Lundry area
Homestead door, Maple wood with White painted finish
Photography by Kayser Photography of Lake Geneva Wi
Inspiration for a medium sized nautical galley utility room in Milwaukee with a submerged sink, shaker cabinets, white cabinets, granite worktops, green walls, travertine flooring and a stacked washer and dryer.
Inspiration for a medium sized nautical galley utility room in Milwaukee with a submerged sink, shaker cabinets, white cabinets, granite worktops, green walls, travertine flooring and a stacked washer and dryer.
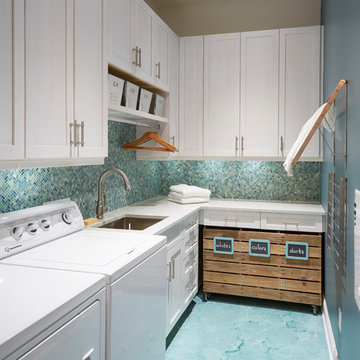
Mike Kaskel
Inspiration for a small nautical l-shaped separated utility room in Jacksonville with a submerged sink, shaker cabinets, white cabinets, engineered stone countertops, concrete flooring, a side by side washer and dryer, turquoise floors and blue walls.
Inspiration for a small nautical l-shaped separated utility room in Jacksonville with a submerged sink, shaker cabinets, white cabinets, engineered stone countertops, concrete flooring, a side by side washer and dryer, turquoise floors and blue walls.
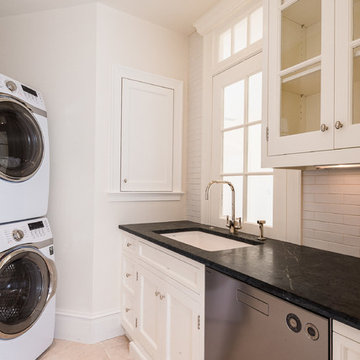
Photographed by Karol Steczkowski
Inspiration for a beach style utility room in Los Angeles with a submerged sink, white cabinets, limestone flooring, a stacked washer and dryer and beige walls.
Inspiration for a beach style utility room in Los Angeles with a submerged sink, white cabinets, limestone flooring, a stacked washer and dryer and beige walls.
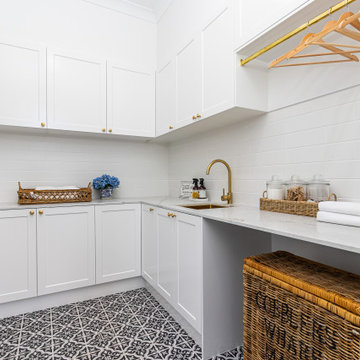
Photo of a beach style l-shaped separated utility room in Townsville with a submerged sink, shaker cabinets, white cabinets, white splashback, white walls, black floors and white worktops.
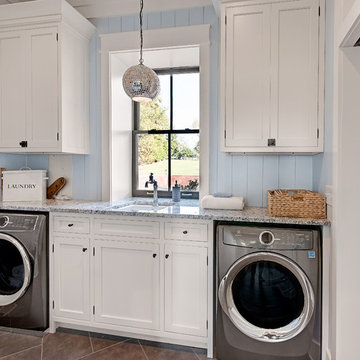
Medium sized beach style single-wall utility room in Baltimore with a submerged sink, white cabinets, granite worktops, blue walls, a side by side washer and dryer, grey floors and beaded cabinets.
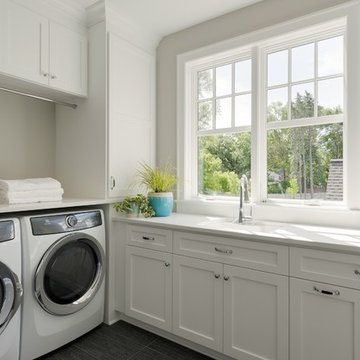
Inspiration for a medium sized nautical separated utility room in Minneapolis with a submerged sink, shaker cabinets, white cabinets, a side by side washer and dryer, grey floors, white worktops, grey walls, engineered stone countertops and ceramic flooring.
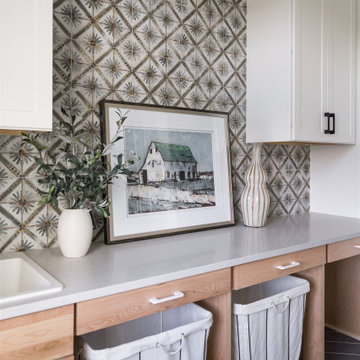
A neutral color palette punctuated by warm wood tones and large windows create a comfortable, natural environment that combines casual southern living with European coastal elegance. The 10-foot tall pocket doors leading to a covered porch were designed in collaboration with the architect for seamless indoor-outdoor living. Decorative house accents including stunning wallpapers, vintage tumbled bricks, and colorful walls create visual interest throughout the space. Beautiful fireplaces, luxury furnishings, statement lighting, comfortable furniture, and a fabulous basement entertainment area make this home a welcome place for relaxed, fun gatherings.
---
Project completed by Wendy Langston's Everything Home interior design firm, which serves Carmel, Zionsville, Fishers, Westfield, Noblesville, and Indianapolis.
For more about Everything Home, click here: https://everythinghomedesigns.com/
To learn more about this project, click here:
https://everythinghomedesigns.com/portfolio/aberdeen-living-bargersville-indiana/
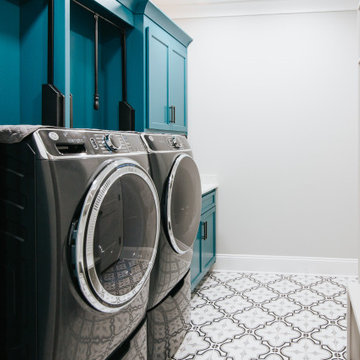
Custom cabinets painted in Sherwin Williams, "Deep Sea Dive" adorn the hard working combined laundry and mud room. The encaustic cement tile does overtime in durability and theatrics.

Nothing like a blue and white laundry room to take the work out of a no fun task! With the full wall of storage across from the washer and dryer, everything can be stored away to keep the space tidy at all times.
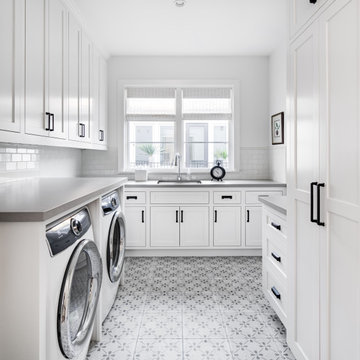
Nautical u-shaped separated utility room in Orange County with a submerged sink, shaker cabinets, white cabinets, white walls, a side by side washer and dryer, multi-coloured floors and grey worktops.
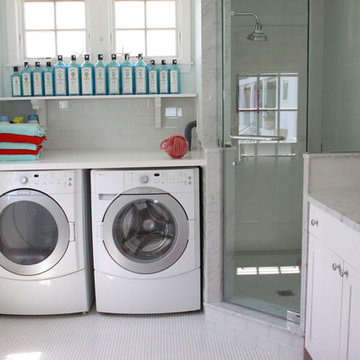
Photo of a large coastal l-shaped utility room in Boston with a submerged sink, shaker cabinets, white cabinets, marble worktops, blue walls, ceramic flooring, a side by side washer and dryer, yellow floors and white worktops.

This laundry room also doubles as a kitchenette in this guest cottage. The stacked washer dryer allows for more counter top space, and the upper cabinets provide your guests with more storage.

Santa Barbara Laundry Room - Coastal vibes with clean, contemporary esthetic
Photo of a medium sized nautical single-wall separated utility room in Santa Barbara with a submerged sink, flat-panel cabinets, grey cabinets, engineered stone countertops, blue splashback, glass tiled splashback, white walls, vinyl flooring, a stacked washer and dryer, brown floors and white worktops.
Photo of a medium sized nautical single-wall separated utility room in Santa Barbara with a submerged sink, flat-panel cabinets, grey cabinets, engineered stone countertops, blue splashback, glass tiled splashback, white walls, vinyl flooring, a stacked washer and dryer, brown floors and white worktops.
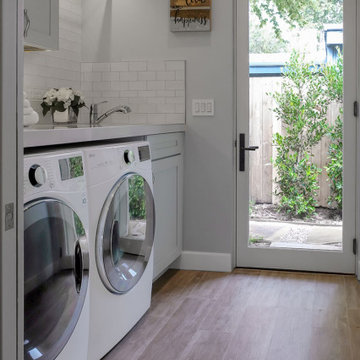
Blue custom cabinets with undermount LED lights & drip dry hanging rod. Pale blue walls contrasted by white baseboards & glass French door. ORB finish door hardware.
Custom quartz countertops with large undermount laundry sink. White subway backsplash tiles are finished schluter edge detail. Porcelain wood look plank floor tile.
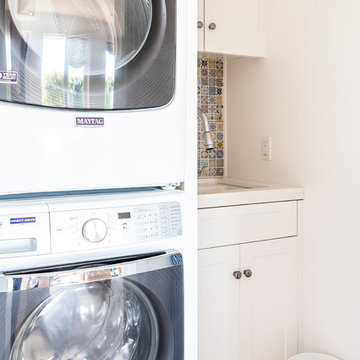
We made some small structural changes and then used coastal inspired decor to best complement the beautiful sea views this Laguna Beach home has to offer.
Project designed by Courtney Thomas Design in La Cañada. Serving Pasadena, Glendale, Monrovia, San Marino, Sierra Madre, South Pasadena, and Altadena.
For more about Courtney Thomas Design, click here: https://www.courtneythomasdesign.com/
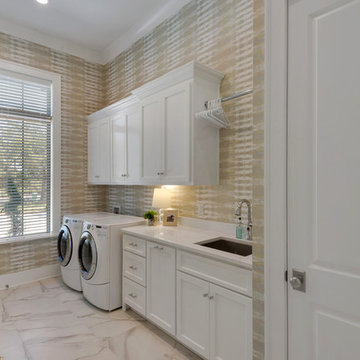
The spacious laundry room provides plenty of room to do the laundry and have a functional and practical space. It is complete with additional cabinets and a sink. Built by Phillip Vlahos of Destin Custom Home Builders. It was designed by Bob Chatham Custom Home Design and decorated by Allyson Runnels.
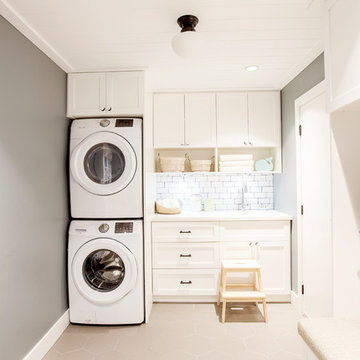
Inspiration for a medium sized beach style single-wall utility room in Vancouver with a submerged sink, shaker cabinets, white cabinets, engineered stone countertops, grey walls, ceramic flooring, a stacked washer and dryer and grey floors.

This is an example of a medium sized beach style single-wall separated utility room in Miami with a submerged sink, shaker cabinets, white cabinets, engineered stone countertops, grey walls, porcelain flooring, a side by side washer and dryer, beige floors, white worktops and a dado rail.
Coastal Utility Room with a Submerged Sink Ideas and Designs
3