Coastal Utility Room with a Submerged Sink Ideas and Designs
Refine by:
Budget
Sort by:Popular Today
101 - 120 of 434 photos
Item 1 of 3
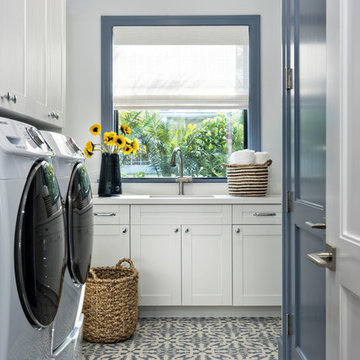
Inspiration for a coastal separated utility room in Miami with a submerged sink, shaker cabinets, white cabinets, white walls, a side by side washer and dryer, multi-coloured floors and white worktops.
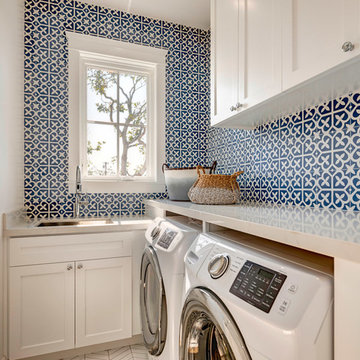
This is an example of a beach style l-shaped separated utility room in Los Angeles with a submerged sink, shaker cabinets, white cabinets, white walls, a side by side washer and dryer, white floors and white worktops.
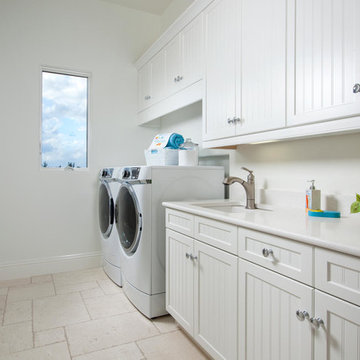
The fully furnished, maintenance-free Benita embraces inspired villa living in the lakefront Portofino neighborhood at Miromar Lakes Beach & Golf Club.
Overlooking a picturesque lake, the model home is shown with three bedrooms plus a den, or optional fourth bedroom. The Benita’s open floor plan includes a formal dining room; a kitchen with upgraded appliances and cabinetry, and a café and great room with oversized sliding glass doors that open to an outdoor living area with outdoor kitchen.
Flanked by an arbor and sculptured trellis tails, the pool and spa are both of an ornate sculptured curved design, and include a water feature that cascades gentle water into a circular pool shelf complete with decorative up-lighting.
Interior design, furnishings and selections completed by the award-winning Romanza Interior Design.
Image ©Advanced Photography Specialists

Large beach style u-shaped utility room in Dallas with a submerged sink, shaker cabinets, white cabinets, engineered stone countertops, white splashback, ceramic splashback, white walls, porcelain flooring, a side by side washer and dryer, black floors and black worktops.
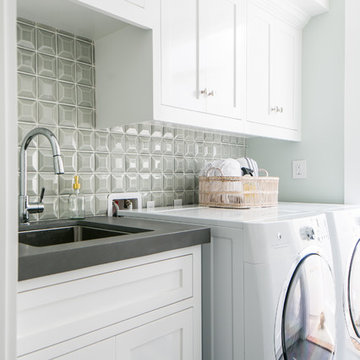
Design ideas for a medium sized coastal separated utility room in Orange County with a submerged sink, shaker cabinets, white cabinets, concrete worktops, porcelain flooring, a side by side washer and dryer, grey floors, grey worktops and grey walls.

GDC’s carpenters created custom mahogany doors and jams for the office and laundry space.
Photo of a small nautical single-wall laundry cupboard in San Diego with a submerged sink, flat-panel cabinets, composite countertops, white walls, light hardwood flooring, a side by side washer and dryer and medium wood cabinets.
Photo of a small nautical single-wall laundry cupboard in San Diego with a submerged sink, flat-panel cabinets, composite countertops, white walls, light hardwood flooring, a side by side washer and dryer and medium wood cabinets.
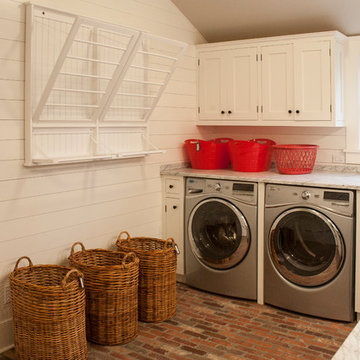
Dalton Portella
Design ideas for a large coastal l-shaped separated utility room in New York with a submerged sink, shaker cabinets, white cabinets, white walls, brick flooring and a side by side washer and dryer.
Design ideas for a large coastal l-shaped separated utility room in New York with a submerged sink, shaker cabinets, white cabinets, white walls, brick flooring and a side by side washer and dryer.
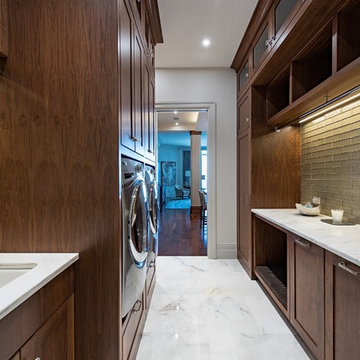
Large coastal utility room in Other with a submerged sink, flat-panel cabinets, dark wood cabinets, marble worktops, beige walls, ceramic flooring, white floors, white worktops, grey splashback, mosaic tiled splashback and a side by side washer and dryer.
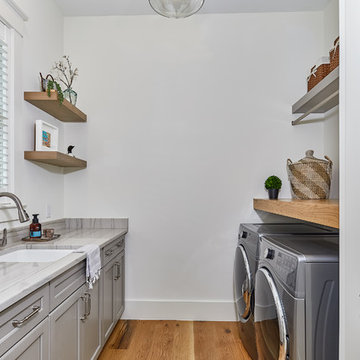
Tom Jenkins Photography
Large nautical separated utility room in Charleston with a submerged sink, recessed-panel cabinets, grey cabinets, white walls, light hardwood flooring, a side by side washer and dryer, grey worktops and quartz worktops.
Large nautical separated utility room in Charleston with a submerged sink, recessed-panel cabinets, grey cabinets, white walls, light hardwood flooring, a side by side washer and dryer, grey worktops and quartz worktops.
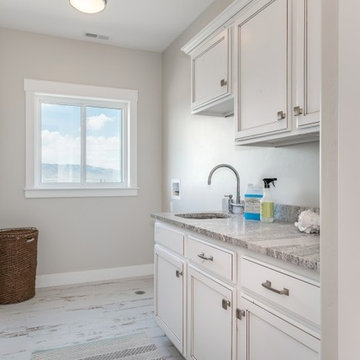
Ann Parris
Medium sized beach style single-wall separated utility room in Salt Lake City with a submerged sink, shaker cabinets, white cabinets, granite worktops, grey walls, ceramic flooring, a side by side washer and dryer and white floors.
Medium sized beach style single-wall separated utility room in Salt Lake City with a submerged sink, shaker cabinets, white cabinets, granite worktops, grey walls, ceramic flooring, a side by side washer and dryer and white floors.
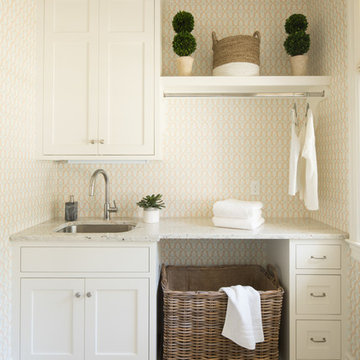
Photo of a nautical separated utility room in Minneapolis with a submerged sink, shaker cabinets, white cabinets, beige floors and beige walls.
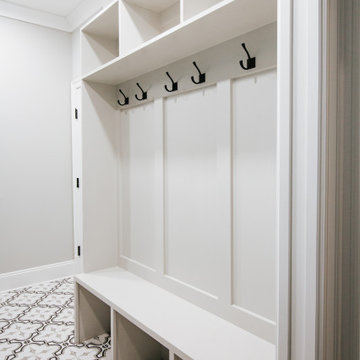
Custom cabinets painted in Sherwin Williams, "Repose Gray" located outside the garage in the hard working combined laundry and mud room. The encaustic cement tile does overtime in durability and theatrics.

This is an example of a medium sized beach style l-shaped separated utility room in Minneapolis with a submerged sink, blue cabinets, composite countertops, ceramic flooring, multi-coloured floors, white worktops, shaker cabinets, grey walls and a side by side washer and dryer.
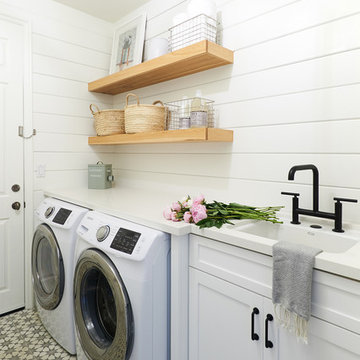
Nautical single-wall separated utility room in San Diego with a submerged sink, shaker cabinets, white cabinets, white walls, a side by side washer and dryer, multi-coloured floors and white worktops.
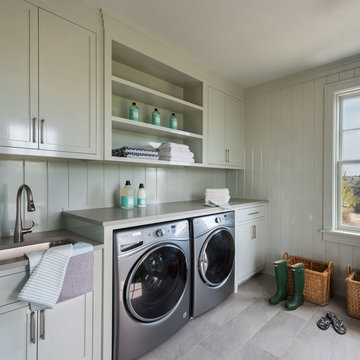
Design ideas for a beach style single-wall separated utility room in Providence with a submerged sink, open cabinets, a side by side washer and dryer, grey floors and grey worktops.

Samantha Goh Photography
Medium sized coastal u-shaped separated utility room in San Diego with a submerged sink, shaker cabinets, grey cabinets, engineered stone countertops, grey walls, ceramic flooring, a stacked washer and dryer, multi-coloured floors and white worktops.
Medium sized coastal u-shaped separated utility room in San Diego with a submerged sink, shaker cabinets, grey cabinets, engineered stone countertops, grey walls, ceramic flooring, a stacked washer and dryer, multi-coloured floors and white worktops.

This is an example of a medium sized beach style galley separated utility room in Orange County with a submerged sink, shaker cabinets, white cabinets, composite countertops, white walls, vinyl flooring, a side by side washer and dryer, multi-coloured floors and black worktops.
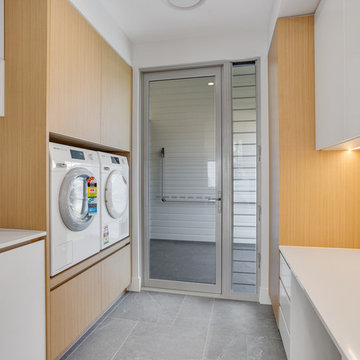
This is an example of a nautical galley utility room in Brisbane with a submerged sink, white cabinets, engineered stone countertops, grey walls, porcelain flooring, a side by side washer and dryer, grey floors and white worktops.

Contemporary Coastal Laundry Room
Design: Three Salt Design Co.
Build: UC Custom Homes
Photo: Chad Mellon
Inspiration for a medium sized beach style galley separated utility room in Los Angeles with a submerged sink, shaker cabinets, grey cabinets, engineered stone countertops, grey walls, porcelain flooring, a side by side washer and dryer, grey floors and white worktops.
Inspiration for a medium sized beach style galley separated utility room in Los Angeles with a submerged sink, shaker cabinets, grey cabinets, engineered stone countertops, grey walls, porcelain flooring, a side by side washer and dryer, grey floors and white worktops.

Medium sized coastal single-wall utility room in Austin with a submerged sink, shaker cabinets, blue cabinets, granite worktops, yellow walls, a side by side washer and dryer and porcelain flooring.
Coastal Utility Room with a Submerged Sink Ideas and Designs
6