Coastal Utility Room with Flat-panel Cabinets Ideas and Designs
Refine by:
Budget
Sort by:Popular Today
121 - 140 of 170 photos
Item 1 of 3
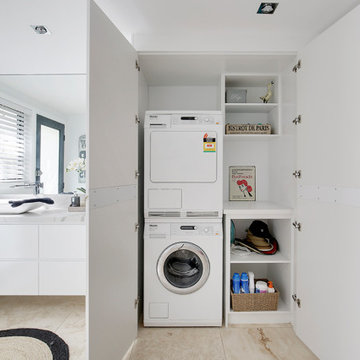
This is an example of a medium sized nautical galley utility room in Sydney with a single-bowl sink, flat-panel cabinets, white cabinets, engineered stone countertops, multi-coloured splashback, engineered quartz splashback, white walls, travertine flooring, a concealed washer and dryer, multi-coloured floors, multicoloured worktops, a coffered ceiling and panelled walls.
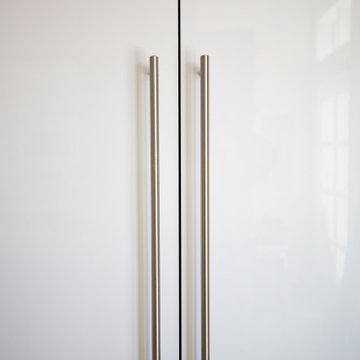
Project Number: M0000
Design/Manufacturer/Installer: Marquis Fine Cabinetry
Collection: Milano
Finishes: Bianco Lucido
Features: Adjustable Legs/Soft Close (Standard)
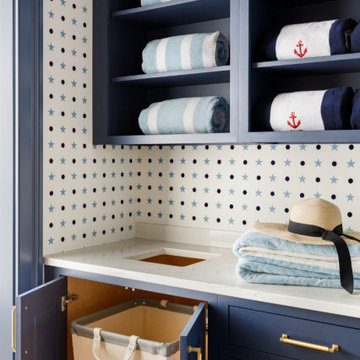
https://genevacabinet.com
Photos by www.aimeemazzenga.com
Interior Design by www.northshorenest.com
Builder www.lowellcustomhomes.com
Custom Cabinetry by Das Holz Haus
Lacanche range
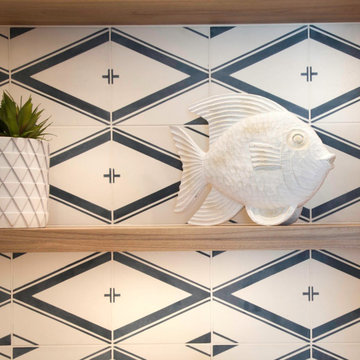
Blue and white cement tile, Cle new west pattern five
Photo of a small beach style l-shaped separated utility room in San Diego with a submerged sink, flat-panel cabinets, light wood cabinets, engineered stone countertops, blue splashback, cement tile splashback, white walls, porcelain flooring, a stacked washer and dryer, beige floors and white worktops.
Photo of a small beach style l-shaped separated utility room in San Diego with a submerged sink, flat-panel cabinets, light wood cabinets, engineered stone countertops, blue splashback, cement tile splashback, white walls, porcelain flooring, a stacked washer and dryer, beige floors and white worktops.
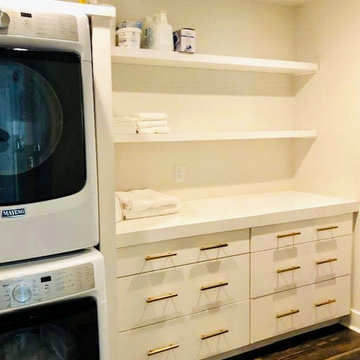
Wellborn cabinetry
IKEA floating shelves
Maytag washer and dryer
Large beach style single-wall separated utility room with flat-panel cabinets, white cabinets, quartz worktops, a stacked washer and dryer and white worktops.
Large beach style single-wall separated utility room with flat-panel cabinets, white cabinets, quartz worktops, a stacked washer and dryer and white worktops.
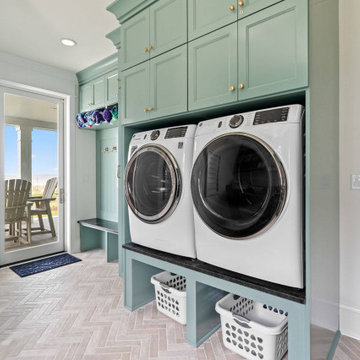
Inspiration for a large nautical utility room in Other with flat-panel cabinets and green cabinets.
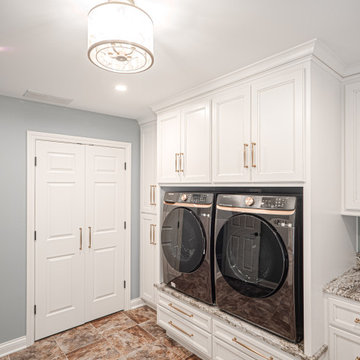
This full remodel project featured a complete redo of the existing kitchen. This room located over the kitchen was an unused spare bedroom/office space. The existing floor made it a perfect candidate for a new and much improved laundry space. Due to its location over the kitchen the plumbing could easily be added to the renovated laundry space. Designed and Planned by J. Graham of Bancroft Blue Design, the entire layout of the space was thoughtfully executed with unique blending of details, a one of a kind Coffer ceiling accent piece with integrated lighting, and a ton of features within the cabinets.
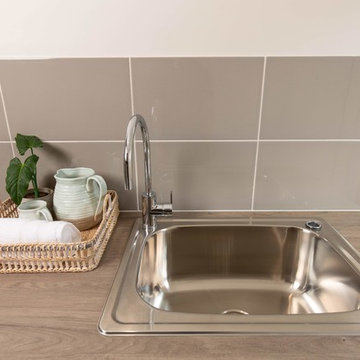
Mark Sherwood
This is an example of a coastal galley separated utility room in Brisbane with a built-in sink, flat-panel cabinets, white cabinets, laminate countertops, multi-coloured walls, ceramic flooring, a stacked washer and dryer, beige floors and beige worktops.
This is an example of a coastal galley separated utility room in Brisbane with a built-in sink, flat-panel cabinets, white cabinets, laminate countertops, multi-coloured walls, ceramic flooring, a stacked washer and dryer, beige floors and beige worktops.
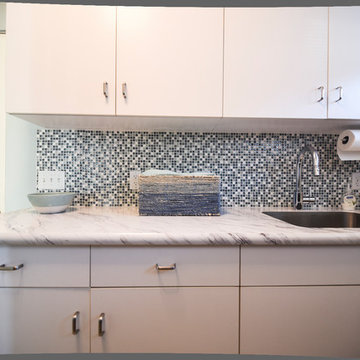
Laundry Room
Photos by J.M. Giordano
This is an example of a medium sized beach style galley separated utility room in Baltimore with a submerged sink, flat-panel cabinets, white cabinets, laminate countertops, blue walls, porcelain flooring, a side by side washer and dryer and grey floors.
This is an example of a medium sized beach style galley separated utility room in Baltimore with a submerged sink, flat-panel cabinets, white cabinets, laminate countertops, blue walls, porcelain flooring, a side by side washer and dryer and grey floors.
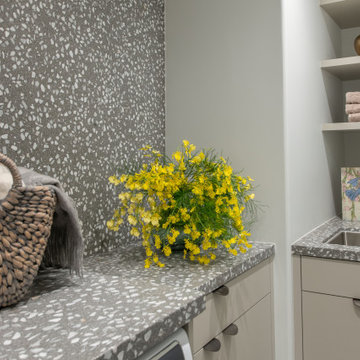
The laundry room is lined with terrazzo, with ample surface space for folding clothing. An overhead railing provides hanging space, while dual dryers speed up the laundry process for added efficiency. Yellow orchids, ranunculus, and ferns add natural beauty to the laundry space. Wool dryer balls offer a green, reusable alternative to dryer sheets and speed drying time. Artwork by Karen Sikie brings nature and wildlife into the space, providing a pleasant view while tending to laundry.
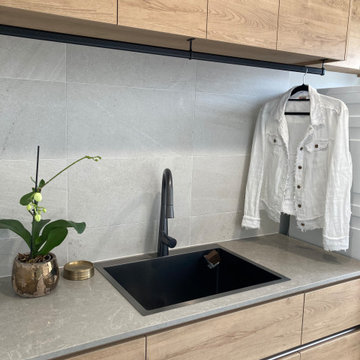
The rustic timber look laminate we selected for the Laundry is the same as used in the adjacent bathroom. We also used the same tiling designs, for a harmonious wet areas look.
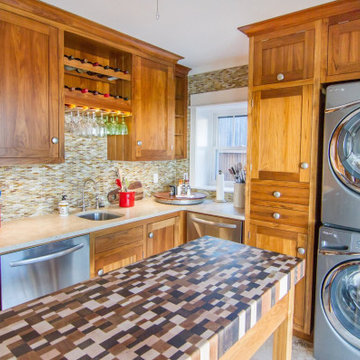
Photo of a large nautical u-shaped utility room in Charleston with a submerged sink, flat-panel cabinets, light wood cabinets, wood worktops, brown splashback, glass tiled splashback, limestone flooring, a stacked washer and dryer, beige floors and brown worktops.
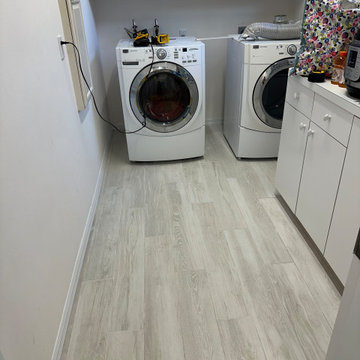
Welcome to Longboat Key! This marks our client's second collaboration with us for their flooring needs. They sought a replacement for all the old tile downstairs and upstairs. Opting for the popular Reserve line in the color Talc, it seamlessly blends with the breathtaking ocean views. The LGK team successfully installed approximately 4,000 square feet of flooring. Stay tuned as we're also working on replacing their staircase!
Ready for your flooring adventure? Reach out to us at 941-587-3804 or book an appointment online at LGKramerFlooring.com
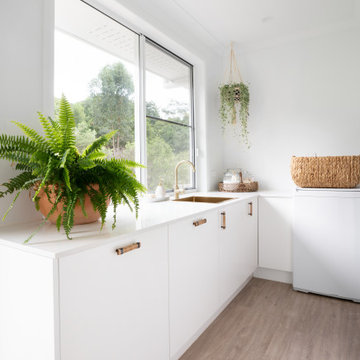
Photograpy by The Design Villa (#villastyling)
This light and airy laundry makes the most of it's bushland views. The all white palette is an understated backdrop for the greenery both inside and out, and the rattan baskets and handles (handles sourced through Do.Up) provide a coastal edge.
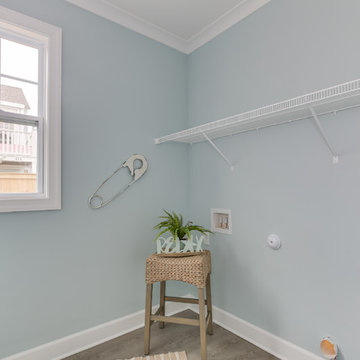
Medium sized coastal single-wall laundry cupboard in Other with flat-panel cabinets, blue walls, light hardwood flooring, a side by side washer and dryer and grey floors.
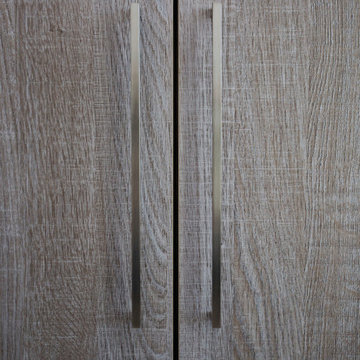
Design/Manufacturer/Installer: Marquis Fine Cabinetry
Collection: Milano
Finish: Spiaggia
Features: Adjustable Legs/Soft Close (Standard), Stainless Steel Toe-Kick
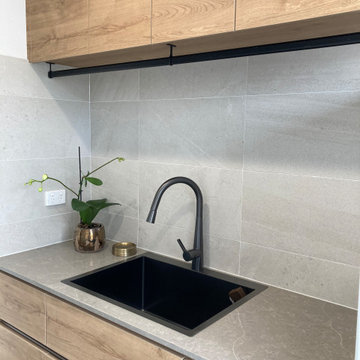
The rustic timber look laminate we selected for the Laundry is the same as used in the adjacent bathroom. We also used the same tiling designs, for a harmonious wet areas look.
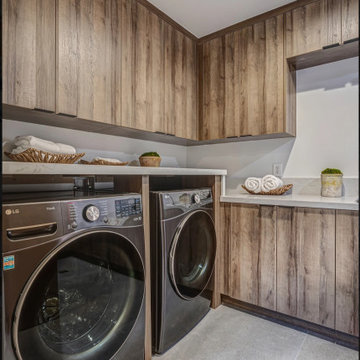
Photo of a coastal l-shaped separated utility room in Los Angeles with flat-panel cabinets, medium wood cabinets, marble worktops, a side by side washer and dryer and white worktops.
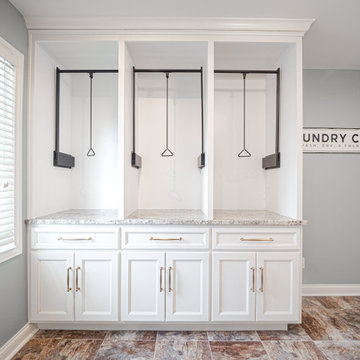
This full remodel project featured a complete redo of the existing kitchen. This room located over the kitchen was an unused spare bedroom/office space. The existing floor made it a perfect candidate for a new and much improved laundry space. Due to its location over the kitchen the plumbing could easily be added to the renovated laundry space. Designed and Planned by J. Graham of Bancroft Blue Design, the entire layout of the space was thoughtfully executed with unique blending of details, a one of a kind Coffer ceiling accent piece with integrated lighting, and a ton of features within the cabinets.
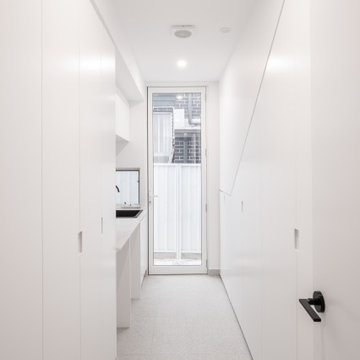
Combined laundry and pantry with access to outside.
Photo of a medium sized nautical galley utility room in Sydney with a single-bowl sink, flat-panel cabinets, white cabinets, engineered stone countertops, white splashback, ceramic splashback, white walls, ceramic flooring, a side by side washer and dryer, grey floors and white worktops.
Photo of a medium sized nautical galley utility room in Sydney with a single-bowl sink, flat-panel cabinets, white cabinets, engineered stone countertops, white splashback, ceramic splashback, white walls, ceramic flooring, a side by side washer and dryer, grey floors and white worktops.
Coastal Utility Room with Flat-panel Cabinets Ideas and Designs
7