Coastal Utility Room with Grey Walls Ideas and Designs
Refine by:
Budget
Sort by:Popular Today
181 - 196 of 196 photos
Item 1 of 3
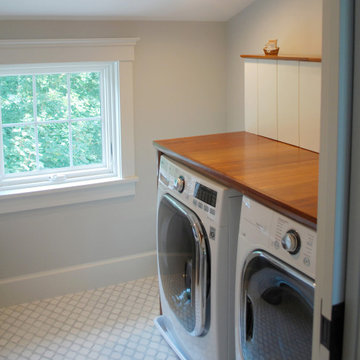
Photo of a small coastal galley separated utility room in Providence with dark wood cabinets, wood worktops, grey walls, porcelain flooring, a side by side washer and dryer and white floors.
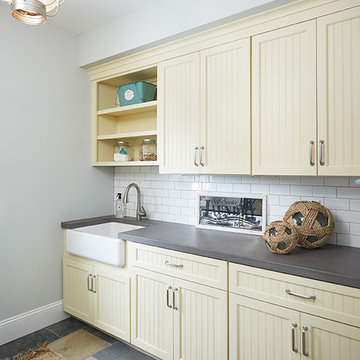
Ashley Avila
Inspiration for a medium sized beach style galley separated utility room in Grand Rapids with a belfast sink, shaker cabinets, concrete worktops, slate flooring, a side by side washer and dryer, beige cabinets and grey walls.
Inspiration for a medium sized beach style galley separated utility room in Grand Rapids with a belfast sink, shaker cabinets, concrete worktops, slate flooring, a side by side washer and dryer, beige cabinets and grey walls.
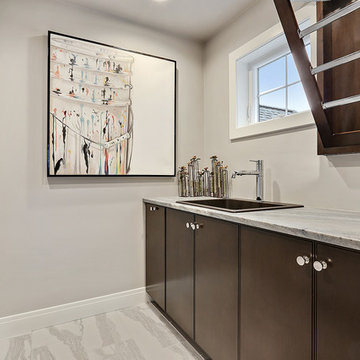
Custom built drying rack for the laundry room.
Photo by FotoSold
Inspiration for a medium sized beach style separated utility room in Other with a built-in sink, flat-panel cabinets, brown cabinets, marble worktops, grey walls, ceramic flooring, a side by side washer and dryer, white floors and blue worktops.
Inspiration for a medium sized beach style separated utility room in Other with a built-in sink, flat-panel cabinets, brown cabinets, marble worktops, grey walls, ceramic flooring, a side by side washer and dryer, white floors and blue worktops.
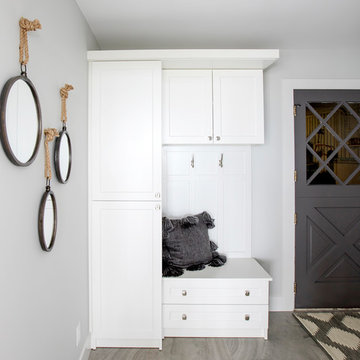
Photo of a medium sized beach style single-wall utility room in Vancouver with a submerged sink, shaker cabinets, white cabinets, granite worktops, grey walls, ceramic flooring, a stacked washer and dryer and grey floors.
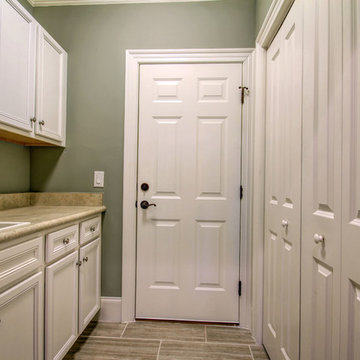
Unique Media & Design
Photo of a large nautical galley separated utility room in Wilmington with a built-in sink, recessed-panel cabinets, white cabinets, laminate countertops, ceramic flooring, a concealed washer and dryer and grey walls.
Photo of a large nautical galley separated utility room in Wilmington with a built-in sink, recessed-panel cabinets, white cabinets, laminate countertops, ceramic flooring, a concealed washer and dryer and grey walls.
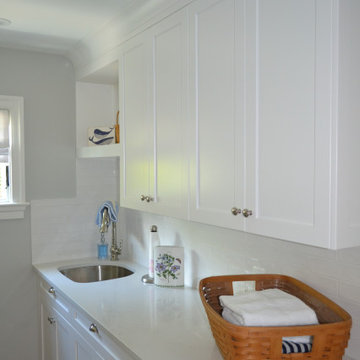
Medium sized coastal galley separated utility room in Baltimore with a submerged sink, shaker cabinets, white cabinets, engineered stone countertops, grey walls, medium hardwood flooring, a side by side washer and dryer, brown floors and white worktops.
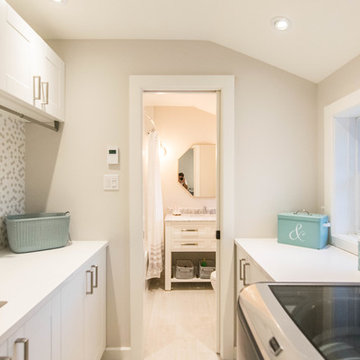
Added this utility sink for washing the dog. Hanging rods are placed under over head cabinets for hanging wet clothing. Fun mosaic tile keeps things interesting in the laundry room. Lots of storage.
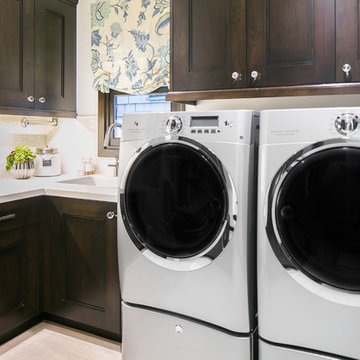
Ryan Garvin
This is an example of a medium sized beach style l-shaped separated utility room in Orange County with an utility sink, recessed-panel cabinets, dark wood cabinets, engineered stone countertops, grey walls, travertine flooring and a side by side washer and dryer.
This is an example of a medium sized beach style l-shaped separated utility room in Orange County with an utility sink, recessed-panel cabinets, dark wood cabinets, engineered stone countertops, grey walls, travertine flooring and a side by side washer and dryer.
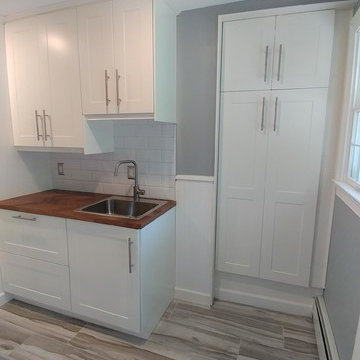
Attached Laundry Room with Rosa Ceramic Wainscoting, and pantry cupboard
This is an example of a medium sized beach style galley separated utility room in Philadelphia with a single-bowl sink, shaker cabinets, white cabinets, wood worktops, grey walls, porcelain flooring, a stacked washer and dryer, grey floors and brown worktops.
This is an example of a medium sized beach style galley separated utility room in Philadelphia with a single-bowl sink, shaker cabinets, white cabinets, wood worktops, grey walls, porcelain flooring, a stacked washer and dryer, grey floors and brown worktops.
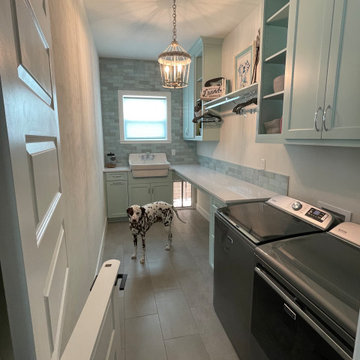
Design and colors for new laundry room
Photo of a nautical utility room with a belfast sink, quartz worktops, green splashback, ceramic splashback, grey walls, porcelain flooring, a side by side washer and dryer, grey floors and white worktops.
Photo of a nautical utility room with a belfast sink, quartz worktops, green splashback, ceramic splashback, grey walls, porcelain flooring, a side by side washer and dryer, grey floors and white worktops.
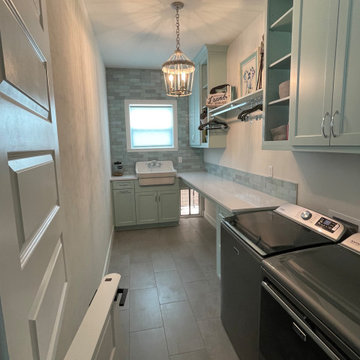
Design and colors for new laundry room
Design ideas for a beach style utility room in Other with a belfast sink, quartz worktops, green splashback, ceramic splashback, grey walls, porcelain flooring, a side by side washer and dryer, grey floors and white worktops.
Design ideas for a beach style utility room in Other with a belfast sink, quartz worktops, green splashback, ceramic splashback, grey walls, porcelain flooring, a side by side washer and dryer, grey floors and white worktops.
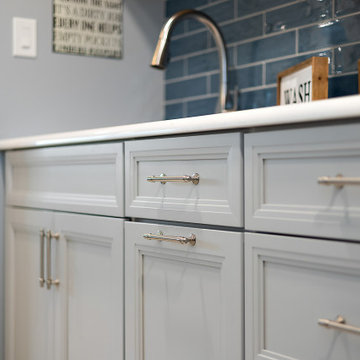
Cabinetry: Showplace Framed
Style: Sonoma w/ Matching Five Piece Drawer Headers
Finish: Laundry in Simpli Gray
Countertops & Fireplace Mantel: (Solid Surfaces Unlimited) Elgin Quartz
Plumbing: (Progressive Plumbing) Laundry - Blanco Precis Super/Liven/Precis 21” in Concrete; Delta Mateo Pull-Down faucet in Stainless
Hardware: (Top Knobs) Ellis Cabinetry & Appliance Pulls in Brushed Satin Nickel
Tile: (Beaver Tile) Laundry Splash – Robins Egg 3” x 12” Glossy; Fireplace – 2” x 12” Island Stone Craftline Strip Cladding in Volcano Gray (Genesee Tile) Laundry and Stair Walk Off Floor – 12” x 24” Matrix Bright;
Flooring: (Krauseneck) Living Room Bound Rugs, Stair Runners, and Family Room Carpeting – Cedarbrook Seacliff
Drapery/Electric Roller Shades/Cushion – Mariella’s Custom Drapery
Interior Design/Furniture, Lighting & Fixture Selection: Devon Moore
Cabinetry Designer: Devon Moore
Contractor: Stonik Services
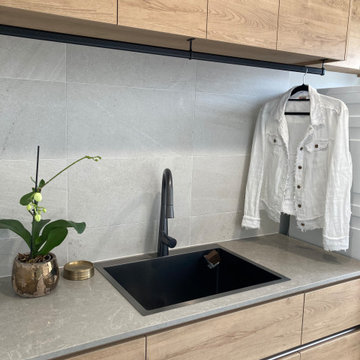
The rustic timber look laminate we selected for the Laundry is the same as used in the adjacent bathroom. We also used the same tiling designs, for a harmonious wet areas look.
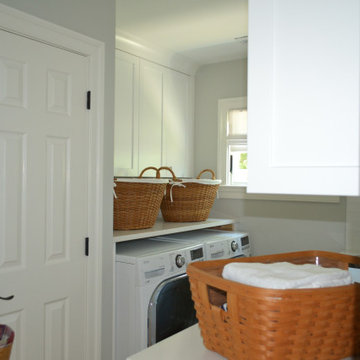
Design ideas for a medium sized coastal galley separated utility room in Baltimore with a submerged sink, shaker cabinets, white cabinets, engineered stone countertops, grey walls, medium hardwood flooring, a side by side washer and dryer, brown floors and white worktops.
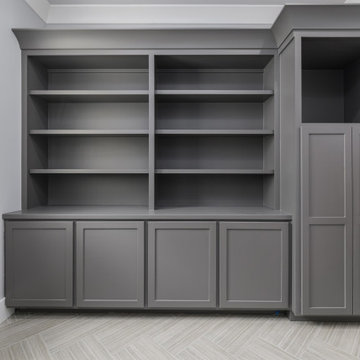
Inspiration for a beach style separated utility room in Other with grey cabinets, grey walls, a side by side washer and dryer, multi-coloured floors and white worktops.
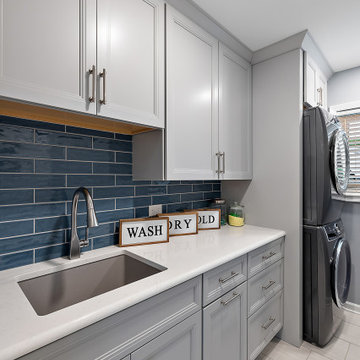
Cabinetry: Showplace Framed
Style: Sonoma w/ Matching Five Piece Drawer Headers
Finish: Laundry in Simpli Gray
Countertops & Fireplace Mantel: (Solid Surfaces Unlimited) Elgin Quartz
Plumbing: (Progressive Plumbing) Laundry - Blanco Precis Super/Liven/Precis 21” in Concrete; Delta Mateo Pull-Down faucet in Stainless
Hardware: (Top Knobs) Ellis Cabinetry & Appliance Pulls in Brushed Satin Nickel
Tile: (Beaver Tile) Laundry Splash – Robins Egg 3” x 12” Glossy; Fireplace – 2” x 12” Island Stone Craftline Strip Cladding in Volcano Gray (Genesee Tile) Laundry and Stair Walk Off Floor – 12” x 24” Matrix Bright;
Flooring: (Krauseneck) Living Room Bound Rugs, Stair Runners, and Family Room Carpeting – Cedarbrook Seacliff
Drapery/Electric Roller Shades/Cushion – Mariella’s Custom Drapery
Interior Design/Furniture, Lighting & Fixture Selection: Devon Moore
Cabinetry Designer: Devon Moore
Contractor: Stonik Services
Coastal Utility Room with Grey Walls Ideas and Designs
10