Coastal Utility Room with Grey Walls Ideas and Designs
Refine by:
Budget
Sort by:Popular Today
121 - 140 of 195 photos
Item 1 of 3
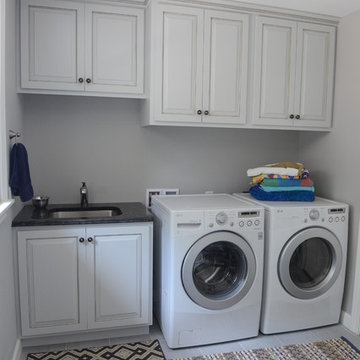
Light & bright cabinetry provides ample storage for detergents & other cleaning products. Soft Pewter glaze hangs in the grooves of the doors & crown molding warming the room for a more delicate look.
Photos by Portraits by Mandi
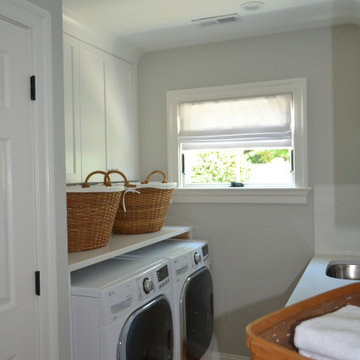
Design ideas for a medium sized beach style galley separated utility room in Baltimore with a submerged sink, shaker cabinets, white cabinets, engineered stone countertops, grey walls, medium hardwood flooring, a side by side washer and dryer, brown floors and white worktops.
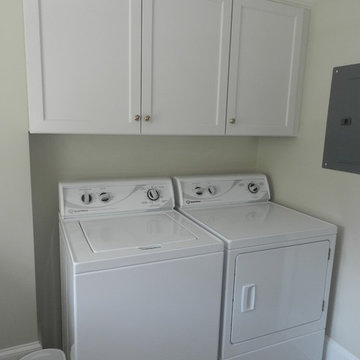
Design ideas for a medium sized coastal separated utility room in Providence with a submerged sink, white cabinets, engineered stone countertops, grey walls, ceramic flooring and a side by side washer and dryer.
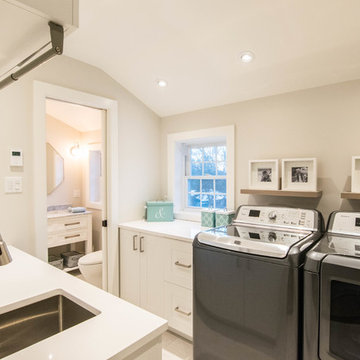
Moved the laundry room from the basement to the 2nd floor in this large renovation. The laundry room seen here once was the family bathroom. Opened it up to the new bathroom with a separate door. Two sinks help when the kids are all getting ready at once.
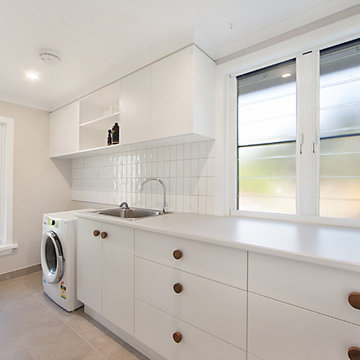
Fresh white cabinetry was used to create this laundry space feeling open and contemporary, but was livened up by a fun splashback and handmade timber knobs to the cabinetry.
Photo by Photogenix, Townsville
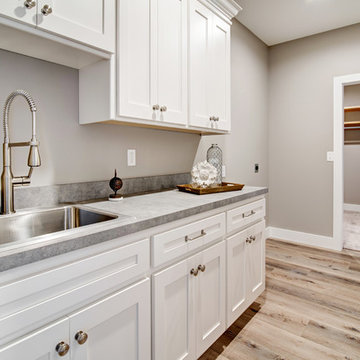
Tim Sigle
Inspiration for a large coastal single-wall separated utility room in Other with a built-in sink, shaker cabinets, white cabinets, laminate countertops, grey walls, medium hardwood flooring, a side by side washer and dryer and brown floors.
Inspiration for a large coastal single-wall separated utility room in Other with a built-in sink, shaker cabinets, white cabinets, laminate countertops, grey walls, medium hardwood flooring, a side by side washer and dryer and brown floors.
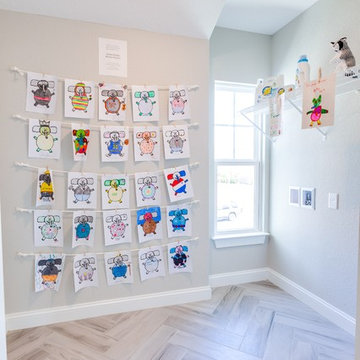
Jonathan Edwards Media
Design ideas for a medium sized nautical separated utility room in Other with grey walls and ceramic flooring.
Design ideas for a medium sized nautical separated utility room in Other with grey walls and ceramic flooring.
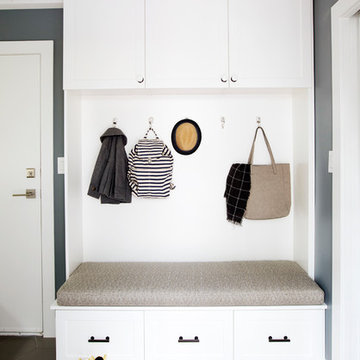
Design ideas for a medium sized nautical single-wall utility room in Vancouver with a submerged sink, shaker cabinets, white cabinets, engineered stone countertops, grey walls, ceramic flooring, a stacked washer and dryer and grey floors.
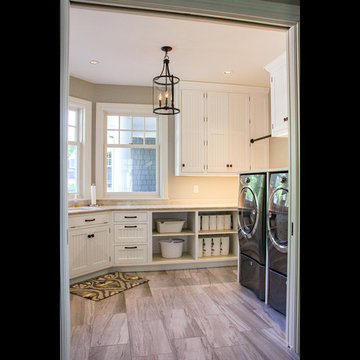
Architectural Design by Helman Sechrist Architecture
Photography by Marie Kinney
Construction by Martin Brothers Contracting, Inc.
Inspiration for a large nautical u-shaped separated utility room in Other with a submerged sink, shaker cabinets, white cabinets, grey walls, ceramic flooring, a side by side washer and dryer and brown floors.
Inspiration for a large nautical u-shaped separated utility room in Other with a submerged sink, shaker cabinets, white cabinets, grey walls, ceramic flooring, a side by side washer and dryer and brown floors.
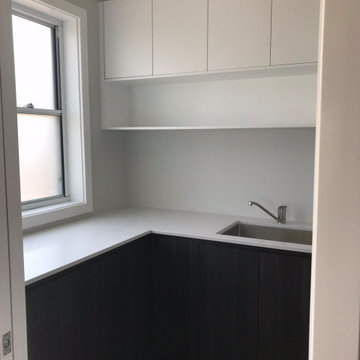
Light filled Laundry. A dropped shelf under the cabinetry for easy reach every day items. Seamless Caesarstone Benchtop with undermounted sink gives a fluid feel plus cabinetry for front mounted washer and dryer to fit neatly away.
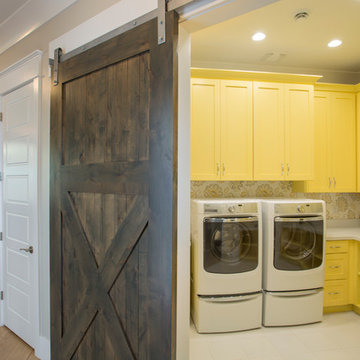
Nick Bayless
Photo of a coastal u-shaped separated utility room in Salt Lake City with a built-in sink, shaker cabinets, yellow cabinets, quartz worktops, ceramic flooring, a side by side washer and dryer and grey walls.
Photo of a coastal u-shaped separated utility room in Salt Lake City with a built-in sink, shaker cabinets, yellow cabinets, quartz worktops, ceramic flooring, a side by side washer and dryer and grey walls.
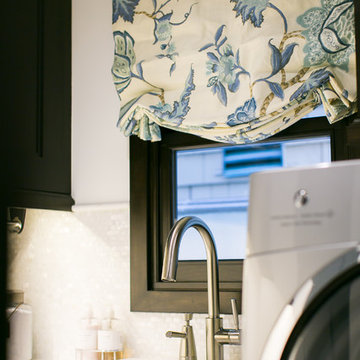
Ryan Garvin
Design ideas for a medium sized coastal l-shaped separated utility room in Orange County with an utility sink, recessed-panel cabinets, dark wood cabinets, engineered stone countertops, grey walls, travertine flooring and a side by side washer and dryer.
Design ideas for a medium sized coastal l-shaped separated utility room in Orange County with an utility sink, recessed-panel cabinets, dark wood cabinets, engineered stone countertops, grey walls, travertine flooring and a side by side washer and dryer.
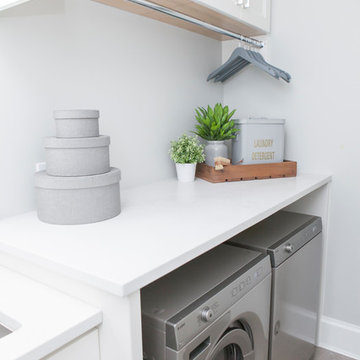
Klutch Photography
This is an example of a medium sized beach style single-wall separated utility room in Vancouver with a submerged sink, shaker cabinets, white cabinets, grey walls, light hardwood flooring, a side by side washer and dryer and grey floors.
This is an example of a medium sized beach style single-wall separated utility room in Vancouver with a submerged sink, shaker cabinets, white cabinets, grey walls, light hardwood flooring, a side by side washer and dryer and grey floors.
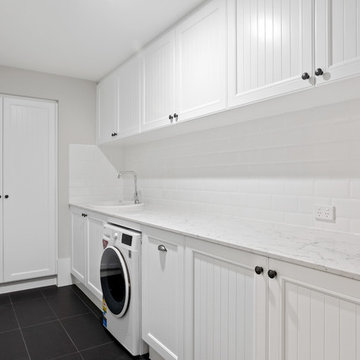
Nautical l-shaped separated utility room in Perth with a built-in sink, shaker cabinets, white cabinets, composite countertops, grey walls, ceramic flooring, white worktops and black floors.
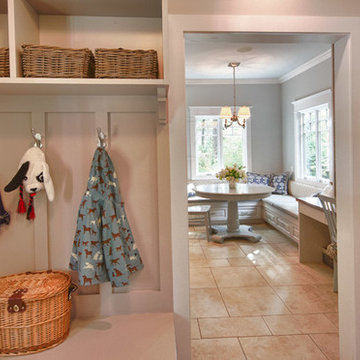
Photo by David Hiser
Inspiration for a medium sized coastal separated utility room in Portland with shaker cabinets, grey cabinets, laminate countertops, grey walls, lino flooring and a side by side washer and dryer.
Inspiration for a medium sized coastal separated utility room in Portland with shaker cabinets, grey cabinets, laminate countertops, grey walls, lino flooring and a side by side washer and dryer.
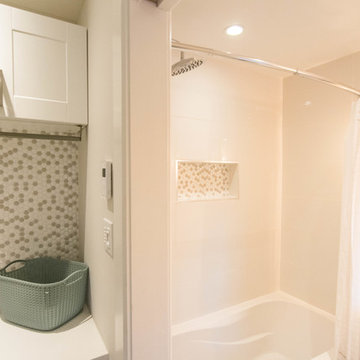
Curved curtain rod to gain space in the bath / shower area. Large white tiles on shower wall keep things bright and airy.
Design ideas for a large coastal galley utility room in Montreal with an utility sink, shaker cabinets, white cabinets, engineered stone countertops, grey walls, ceramic flooring, a side by side washer and dryer, grey floors and white worktops.
Design ideas for a large coastal galley utility room in Montreal with an utility sink, shaker cabinets, white cabinets, engineered stone countertops, grey walls, ceramic flooring, a side by side washer and dryer, grey floors and white worktops.
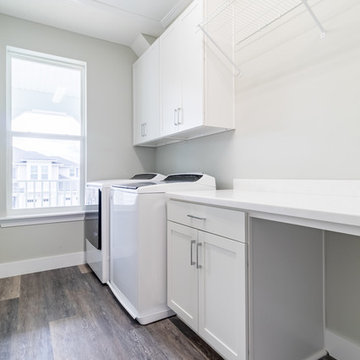
Design ideas for a medium sized beach style single-wall separated utility room in Jacksonville with shaker cabinets, white cabinets, engineered stone countertops, grey walls, vinyl flooring, a side by side washer and dryer, brown floors and white worktops.
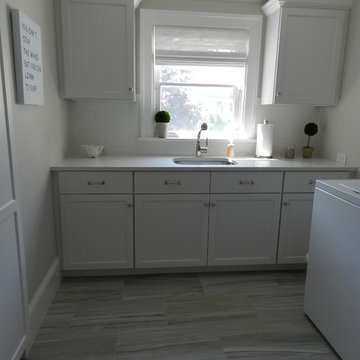
Photo of a medium sized coastal separated utility room in Providence with a submerged sink, white cabinets, engineered stone countertops, grey walls, ceramic flooring and a side by side washer and dryer.
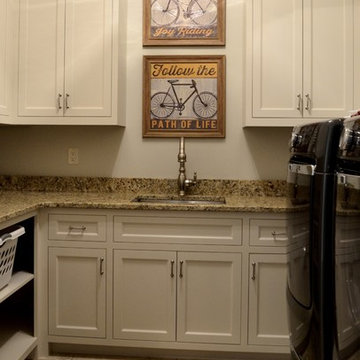
Nicole Casper
This is an example of a beach style u-shaped separated utility room in Other with a submerged sink, flat-panel cabinets, white cabinets, granite worktops, grey walls and a side by side washer and dryer.
This is an example of a beach style u-shaped separated utility room in Other with a submerged sink, flat-panel cabinets, white cabinets, granite worktops, grey walls and a side by side washer and dryer.
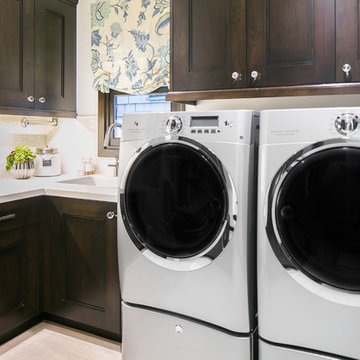
Ryan Garvin
This is an example of a medium sized beach style l-shaped separated utility room in Orange County with an utility sink, recessed-panel cabinets, dark wood cabinets, engineered stone countertops, grey walls, travertine flooring and a side by side washer and dryer.
This is an example of a medium sized beach style l-shaped separated utility room in Orange County with an utility sink, recessed-panel cabinets, dark wood cabinets, engineered stone countertops, grey walls, travertine flooring and a side by side washer and dryer.
Coastal Utility Room with Grey Walls Ideas and Designs
7