Coastal Utility Room with Grey Walls Ideas and Designs
Refine by:
Budget
Sort by:Popular Today
1 - 20 of 196 photos
Item 1 of 3

Large nautical utility room in Minneapolis with engineered stone countertops, grey walls, laminate floors, a side by side washer and dryer, shaker cabinets, grey cabinets, grey floors and white worktops.

This laundry/craft room is efficient beyond its space. Everything is in its place and no detail was overlooked to maximize the available room to meet many requirements. gift wrap, school books, laundry, and a home office are all contained in this singular space.

Custom laundry room with under-mount sink and floral wall paper.
Inspiration for a large nautical l-shaped separated utility room in Minneapolis with a submerged sink, flat-panel cabinets, blue cabinets, engineered stone countertops, grey walls, a side by side washer and dryer, white worktops and feature lighting.
Inspiration for a large nautical l-shaped separated utility room in Minneapolis with a submerged sink, flat-panel cabinets, blue cabinets, engineered stone countertops, grey walls, a side by side washer and dryer, white worktops and feature lighting.

This is an example of a medium sized beach style l-shaped separated utility room in Minneapolis with a submerged sink, blue cabinets, composite countertops, ceramic flooring, multi-coloured floors, white worktops, shaker cabinets, grey walls and a side by side washer and dryer.

Jessica Glynn Photography
Design ideas for a nautical separated utility room in Miami with a submerged sink, shaker cabinets, white cabinets, grey walls, white floors and grey worktops.
Design ideas for a nautical separated utility room in Miami with a submerged sink, shaker cabinets, white cabinets, grey walls, white floors and grey worktops.

Mudroom and laundry area. White painted shaker cabinets with a double stacked washer and dryer. The textured backsplash was rearranged to run vertically to visually elongated the room.
Photos by Spacecrafting Photography
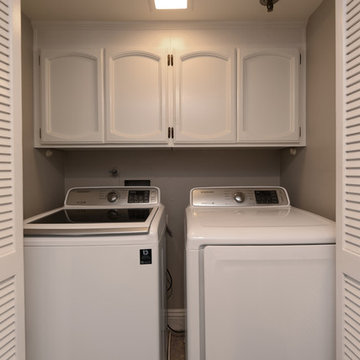
Inspiration for a small coastal single-wall laundry cupboard in San Diego with beaded cabinets, white cabinets, grey walls, dark hardwood flooring and a side by side washer and dryer.

Basil colored shaker style cabinets and a subdued green on the walls make this a warm & inviting space.
Photo by Scot Trueblood
Inspiration for a small coastal galley utility room in Miami with a built-in sink, shaker cabinets, green cabinets, engineered stone countertops, ceramic flooring, a side by side washer and dryer and grey walls.
Inspiration for a small coastal galley utility room in Miami with a built-in sink, shaker cabinets, green cabinets, engineered stone countertops, ceramic flooring, a side by side washer and dryer and grey walls.
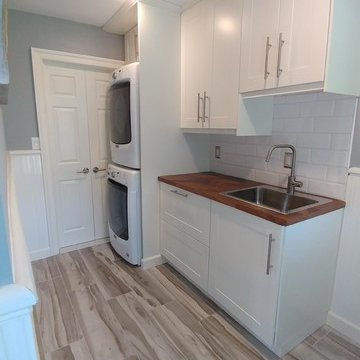
Attached Laundry Room Separated by Wall
This is an example of a medium sized coastal galley separated utility room in Philadelphia with a single-bowl sink, shaker cabinets, white cabinets, wood worktops, grey walls, porcelain flooring, a stacked washer and dryer, grey floors and brown worktops.
This is an example of a medium sized coastal galley separated utility room in Philadelphia with a single-bowl sink, shaker cabinets, white cabinets, wood worktops, grey walls, porcelain flooring, a stacked washer and dryer, grey floors and brown worktops.
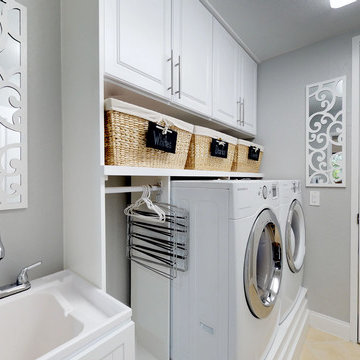
Design ideas for a nautical separated utility room in Other with an utility sink, shaker cabinets, white cabinets, grey walls and a side by side washer and dryer.

Eric Roth - Photo
INSIDE OUT, OUTSIDE IN – IPSWICH, MA
Downsizing from their sprawling country estate in Hamilton, MA, this retiring couple knew they found utopia when they purchased this already picturesque marsh-view home complete with ocean breezes, privacy and endless views. It was only a matter of putting their personal stamp on it with an emphasis on outdoor living to suit their evolving lifestyle with grandchildren. That vision included a natural screened porch that would invite the landscape inside and provide a vibrant space for maximized outdoor entertaining complete with electric ceiling heaters, adjacent wet bar & beverage station that all integrated seamlessly with the custom-built inground pool. Aside from providing the perfect getaway & entertainment mecca for their large family, this couple planned their forever home thoughtfully by adding square footage to accommodate single-level living. Sunrises are now magical from their first-floor master suite, luxury bath with soaker tub and laundry room, all with a view! Growing older will be more enjoyable with sleeping quarters, laundry and bath just steps from one another. With walls removed, utilities updated, a gas fireplace installed, and plentiful built-ins added, the sun-filled kitchen/dining/living combination eases entertaining and makes for a happy hang-out. This Ipswich home is drenched in conscious details, intentional planning and surrounded by a bucolic landscape, the perfect setting for peaceful enjoyment and harmonious living

Custom cabinets painted in Sherwin Williams, "Deep Sea Dive" adorn the hard working combined laundry and mud room. The encaustic cement tile does overtime in durability and theatrics.

Photo of a beach style galley separated utility room in Orange County with a built-in sink, shaker cabinets, black cabinets, engineered stone countertops, white splashback, metro tiled splashback, grey walls, a side by side washer and dryer, multi-coloured floors and white worktops.
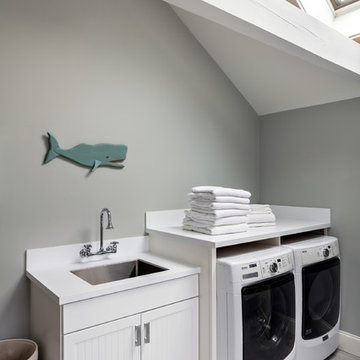
This is an example of a beach style single-wall separated utility room in Boston with a single-bowl sink, recessed-panel cabinets, white cabinets, grey walls, a side by side washer and dryer, beige floors and white worktops.
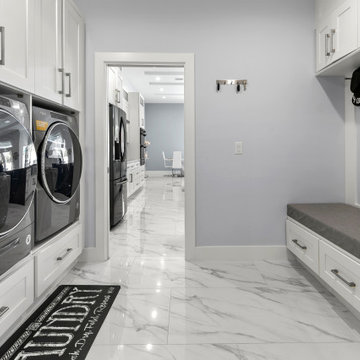
Inspiration for a medium sized beach style separated utility room in Jacksonville with shaker cabinets, white cabinets, a side by side washer and dryer, white floors and grey walls.
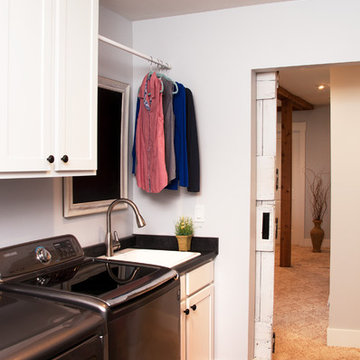
Barry Elz Photography
Photo of a medium sized beach style single-wall separated utility room in Grand Rapids with a single-bowl sink, shaker cabinets, white cabinets, laminate countertops, grey walls, porcelain flooring and a side by side washer and dryer.
Photo of a medium sized beach style single-wall separated utility room in Grand Rapids with a single-bowl sink, shaker cabinets, white cabinets, laminate countertops, grey walls, porcelain flooring and a side by side washer and dryer.
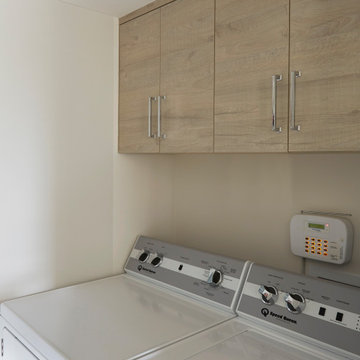
This Condo was in sad shape. The clients bought and knew it was going to need a over hall. We opened the kitchen to the living, dining, and lanai. Removed doors that were not needed in the hall to give the space a more open feeling as you move though the condo. The bathroom were gutted and re - invented to storage galore. All the while keeping in the coastal style the clients desired. Navy was the accent color we used throughout the condo. This new look is the clients to a tee.

Design ideas for a nautical separated utility room in Boston with white cabinets, grey walls, a side by side washer and dryer, grey floors, white worktops and shaker cabinets.

Nautical utility room in Minneapolis with shaker cabinets, white cabinets, wood worktops, grey walls, a stacked washer and dryer and black floors.
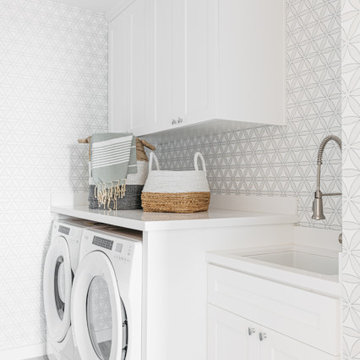
Inspiration for a nautical single-wall utility room in Los Angeles with a submerged sink, shaker cabinets, white cabinets, grey walls, a side by side washer and dryer, grey floors, white worktops and wallpapered walls.
Coastal Utility Room with Grey Walls Ideas and Designs
1