Coastal Utility Room with Medium Hardwood Flooring Ideas and Designs
Refine by:
Budget
Sort by:Popular Today
1 - 20 of 107 photos
Item 1 of 3

This multi-use room gets a lot of action...off of the garage, this space has laundry, mudroom storage and dog wash all in one!
Photo of a medium sized beach style single-wall utility room in Minneapolis with a submerged sink, recessed-panel cabinets, beige cabinets, white splashback, ceramic splashback, white walls, medium hardwood flooring, a side by side washer and dryer and brown floors.
Photo of a medium sized beach style single-wall utility room in Minneapolis with a submerged sink, recessed-panel cabinets, beige cabinets, white splashback, ceramic splashback, white walls, medium hardwood flooring, a side by side washer and dryer and brown floors.

Painted cabinetry with antique brass hardware.
Interior Designer: Simons Design Studio
Builder: Magleby Construction
Photography: Alan Blakely Photography

Chad Mellon Photography
Design ideas for a coastal separated utility room in Orange County with a submerged sink, shaker cabinets, white cabinets, white walls, medium hardwood flooring, a side by side washer and dryer, brown floors and white worktops.
Design ideas for a coastal separated utility room in Orange County with a submerged sink, shaker cabinets, white cabinets, white walls, medium hardwood flooring, a side by side washer and dryer, brown floors and white worktops.

Small beach style single-wall utility room in Burlington with flat-panel cabinets, brown cabinets, medium hardwood flooring, a stacked washer and dryer and brown floors.

Photo of a small coastal single-wall utility room in Atlanta with a submerged sink, shaker cabinets, blue cabinets, marble worktops, white splashback, marble splashback, yellow walls, medium hardwood flooring, a stacked washer and dryer, brown floors and white worktops.

Colin Charles
Design ideas for a coastal single-wall separated utility room in Central Coast with a built-in sink, flat-panel cabinets, white cabinets, wood worktops, white walls, medium hardwood flooring, a side by side washer and dryer, brown floors and brown worktops.
Design ideas for a coastal single-wall separated utility room in Central Coast with a built-in sink, flat-panel cabinets, white cabinets, wood worktops, white walls, medium hardwood flooring, a side by side washer and dryer, brown floors and brown worktops.
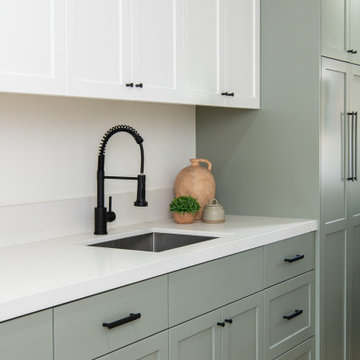
This stunning renovation of the kitchen, bathroom, and laundry room remodel that exudes warmth, style, and individuality. The kitchen boasts a rich tapestry of warm colors, infusing the space with a cozy and inviting ambiance. Meanwhile, the bathroom showcases exquisite terrazzo tiles, offering a mosaic of texture and elegance, creating a spa-like retreat. As you step into the laundry room, be greeted by captivating olive green cabinets, harmonizing functionality with a chic, earthy allure. Each space in this remodel reflects a unique story, blending warm hues, terrazzo intricacies, and the charm of olive green, redefining the essence of contemporary living in a personalized and inviting setting.

Adrienne Bizzarri Photography
Photo of an expansive beach style single-wall separated utility room in Melbourne with a submerged sink, flat-panel cabinets, white cabinets, engineered stone countertops, white walls, medium hardwood flooring, a side by side washer and dryer and brown floors.
Photo of an expansive beach style single-wall separated utility room in Melbourne with a submerged sink, flat-panel cabinets, white cabinets, engineered stone countertops, white walls, medium hardwood flooring, a side by side washer and dryer and brown floors.

Eric Roth - Photo
INSIDE OUT, OUTSIDE IN – IPSWICH, MA
Downsizing from their sprawling country estate in Hamilton, MA, this retiring couple knew they found utopia when they purchased this already picturesque marsh-view home complete with ocean breezes, privacy and endless views. It was only a matter of putting their personal stamp on it with an emphasis on outdoor living to suit their evolving lifestyle with grandchildren. That vision included a natural screened porch that would invite the landscape inside and provide a vibrant space for maximized outdoor entertaining complete with electric ceiling heaters, adjacent wet bar & beverage station that all integrated seamlessly with the custom-built inground pool. Aside from providing the perfect getaway & entertainment mecca for their large family, this couple planned their forever home thoughtfully by adding square footage to accommodate single-level living. Sunrises are now magical from their first-floor master suite, luxury bath with soaker tub and laundry room, all with a view! Growing older will be more enjoyable with sleeping quarters, laundry and bath just steps from one another. With walls removed, utilities updated, a gas fireplace installed, and plentiful built-ins added, the sun-filled kitchen/dining/living combination eases entertaining and makes for a happy hang-out. This Ipswich home is drenched in conscious details, intentional planning and surrounded by a bucolic landscape, the perfect setting for peaceful enjoyment and harmonious living
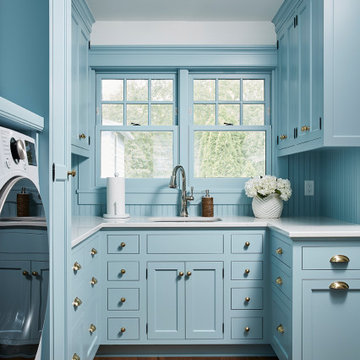
Upstairs laundry room with blue custom cabinets.
This is an example of a coastal utility room in Minneapolis with medium hardwood flooring, a side by side washer and dryer, white worktops and feature lighting.
This is an example of a coastal utility room in Minneapolis with medium hardwood flooring, a side by side washer and dryer, white worktops and feature lighting.

Inspiration for a large beach style single-wall utility room in Other with recessed-panel cabinets, white cabinets, medium hardwood flooring, a stacked washer and dryer and brown floors.
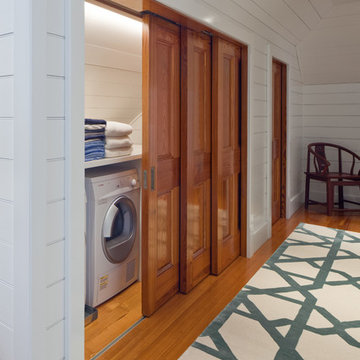
Anthony Crisafulli
This is an example of a medium sized beach style single-wall laundry cupboard in Providence with white walls, medium hardwood flooring and a side by side washer and dryer.
This is an example of a medium sized beach style single-wall laundry cupboard in Providence with white walls, medium hardwood flooring and a side by side washer and dryer.

Nautical single-wall utility room in Charleston with shaker cabinets, green cabinets, white walls, medium hardwood flooring and a side by side washer and dryer.

This cozy lake cottage skillfully incorporates a number of features that would normally be restricted to a larger home design. A glance of the exterior reveals a simple story and a half gable running the length of the home, enveloping the majority of the interior spaces. To the rear, a pair of gables with copper roofing flanks a covered dining area and screened porch. Inside, a linear foyer reveals a generous staircase with cascading landing.
Further back, a centrally placed kitchen is connected to all of the other main level entertaining spaces through expansive cased openings. A private study serves as the perfect buffer between the homes master suite and living room. Despite its small footprint, the master suite manages to incorporate several closets, built-ins, and adjacent master bath complete with a soaker tub flanked by separate enclosures for a shower and water closet.
Upstairs, a generous double vanity bathroom is shared by a bunkroom, exercise space, and private bedroom. The bunkroom is configured to provide sleeping accommodations for up to 4 people. The rear-facing exercise has great views of the lake through a set of windows that overlook the copper roof of the screened porch below.
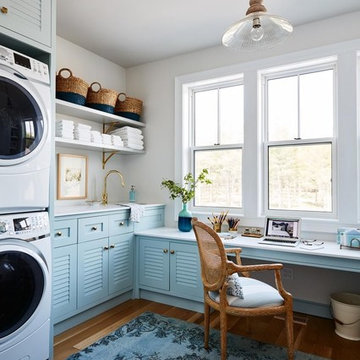
This renovated laundry incorporates an office function with plenty of room. to move. The pale blue cabinetry connects to the rug and chair, the natural wood flooring, wicker chair and baskets connect to add contrasting warmth. The light fitting is simple and well selected in natural and clear glass

We just completed this magnificent kitchen with a complete home remodel in Classic and graceful kitchen that fully embraces the rooms incredible views. A palette of white and soft greys with glimmers of antique pewter establishes a classic mood balanced
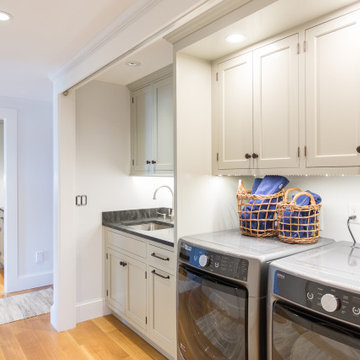
Design ideas for a medium sized coastal single-wall separated utility room in Boston with a submerged sink, shaker cabinets, grey cabinets, granite worktops, grey walls, medium hardwood flooring, a side by side washer and dryer and black worktops.
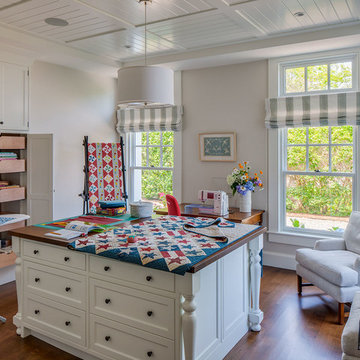
Custom coastal home on Cape Cod by Polhemus Savery DaSilva Architects Builders.
2018 BRICC AWARD (GOLD)
2018 PRISM AWARD (GOLD) //
Scope Of Work: Architecture, Construction //
Living Space: 7,005ft²
Photography: Brian Vanden Brink //
Laundry room.

Chad Mellon Photographer
Photo of a small beach style u-shaped separated utility room in Orange County with a submerged sink, shaker cabinets, white cabinets, medium hardwood flooring, a side by side washer and dryer, brown floors and white walls.
Photo of a small beach style u-shaped separated utility room in Orange County with a submerged sink, shaker cabinets, white cabinets, medium hardwood flooring, a side by side washer and dryer, brown floors and white walls.
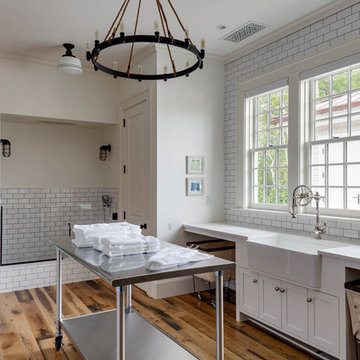
Coastal u-shaped utility room in Boston with a belfast sink, shaker cabinets, white cabinets, white walls, medium hardwood flooring, a side by side washer and dryer, brown floors and white worktops.
Coastal Utility Room with Medium Hardwood Flooring Ideas and Designs
1