Industrial Utility Room with Medium Hardwood Flooring Ideas and Designs
Refine by:
Budget
Sort by:Popular Today
1 - 18 of 18 photos
Item 1 of 3

Inspiration for a small urban laundry cupboard in Montreal with a side by side washer and dryer, flat-panel cabinets, medium wood cabinets, wood worktops, white walls and medium hardwood flooring.
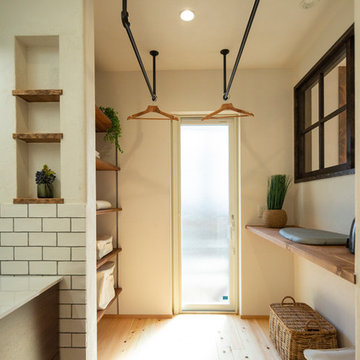
ウッドデッキまで1歩のランドリースペース
Photo of an urban utility room in Nagoya with white walls, medium hardwood flooring and multi-coloured floors.
Photo of an urban utility room in Nagoya with white walls, medium hardwood flooring and multi-coloured floors.

Small industrial galley separated utility room in Barcelona with an integrated sink, recessed-panel cabinets, white cabinets, composite countertops, beige walls, medium hardwood flooring, a side by side washer and dryer, beige floors and beige worktops.
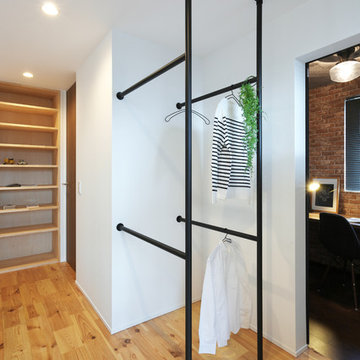
Photo of a small industrial utility room in Other with white walls, medium hardwood flooring and multi-coloured floors.
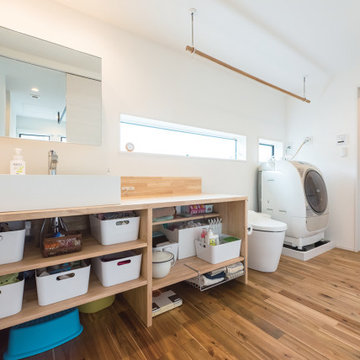
暮らしやすさを意識して、洗面・トイレ・お風呂を直線的にレイアウトしたシンプルな動線デザイン。掃除や洗濯をスムーズにして家事の負担を減らす、子育てファミリーにうれしい空間設計です。
This is an example of a medium sized urban single-wall utility room in Tokyo Suburbs with a built-in sink, open cabinets, brown cabinets, composite countertops, white walls, medium hardwood flooring, an integrated washer and dryer, brown floors and brown worktops.
This is an example of a medium sized urban single-wall utility room in Tokyo Suburbs with a built-in sink, open cabinets, brown cabinets, composite countertops, white walls, medium hardwood flooring, an integrated washer and dryer, brown floors and brown worktops.
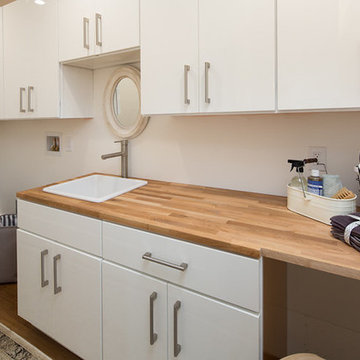
Marcell Puzsar, Brightroom Photography
Inspiration for a large urban single-wall separated utility room in San Francisco with a built-in sink, flat-panel cabinets, white cabinets, wood worktops, white walls and medium hardwood flooring.
Inspiration for a large urban single-wall separated utility room in San Francisco with a built-in sink, flat-panel cabinets, white cabinets, wood worktops, white walls and medium hardwood flooring.
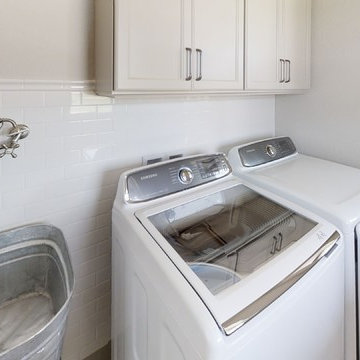
Large urban single-wall separated utility room in Other with a belfast sink, shaker cabinets, brown cabinets, composite countertops, white walls, medium hardwood flooring, a side by side washer and dryer, white floors and multicoloured worktops.
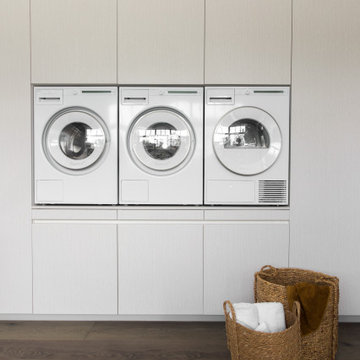
This is an example of a medium sized urban l-shaped separated utility room in Auckland with a built-in sink, flat-panel cabinets, grey cabinets, engineered stone countertops, grey splashback, grey walls, medium hardwood flooring, a side by side washer and dryer, brown floors and beige worktops.
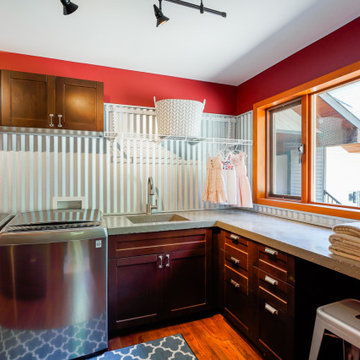
This is an example of a medium sized industrial separated utility room in Other with a submerged sink, shaker cabinets, dark wood cabinets, concrete worktops, red walls, medium hardwood flooring, a side by side washer and dryer, brown floors and grey worktops.
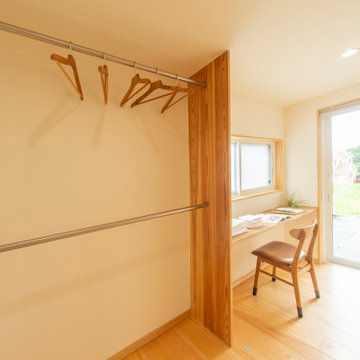
奥様の専用家事室。パイプのところには洋服を収納、カウンターではアイロンがけしたり、裁縫したり、作業できるスペースとして活用できます。
Inspiration for a large industrial single-wall separated utility room in Other with wood worktops, white walls, medium hardwood flooring, beige floors and beige worktops.
Inspiration for a large industrial single-wall separated utility room in Other with wood worktops, white walls, medium hardwood flooring, beige floors and beige worktops.
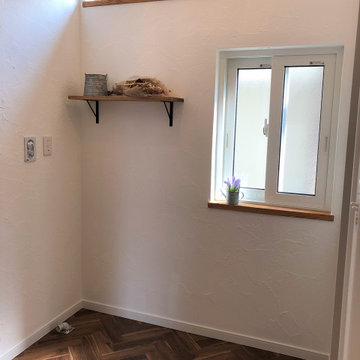
Design ideas for an industrial utility room in Other with white walls, medium hardwood flooring and brown floors.
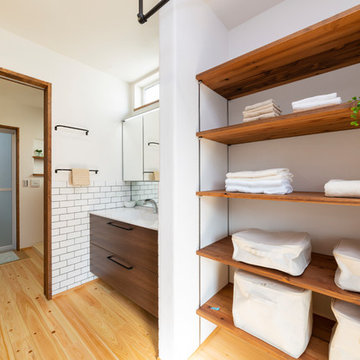
脱衣室と洗面を分けることで使いやすさアップ
This is an example of an urban utility room in Nagoya with white walls, medium hardwood flooring and multi-coloured floors.
This is an example of an urban utility room in Nagoya with white walls, medium hardwood flooring and multi-coloured floors.

2階に上がった先にすぐ見える洗面コーナー、脱衣スペース、浴室へとつながる動線。全体が室内干しコーナーにもなっている機能的な場所です。造作の洗面コーナーに貼ったハニカム柄のタイルは奥様のお気に入りです。
Photo of a medium sized urban single-wall utility room in Tokyo Suburbs with a submerged sink, open cabinets, brown cabinets, wood worktops, white walls, medium hardwood flooring, brown floors, brown worktops, a wallpapered ceiling and wallpapered walls.
Photo of a medium sized urban single-wall utility room in Tokyo Suburbs with a submerged sink, open cabinets, brown cabinets, wood worktops, white walls, medium hardwood flooring, brown floors, brown worktops, a wallpapered ceiling and wallpapered walls.
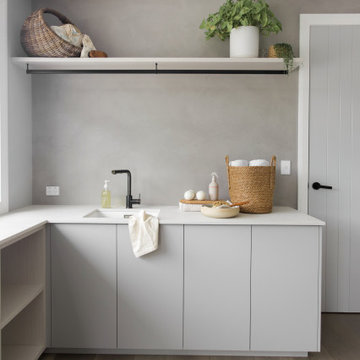
Medium sized industrial l-shaped separated utility room in Auckland with a built-in sink, flat-panel cabinets, grey cabinets, engineered stone countertops, grey splashback, grey walls, medium hardwood flooring, a side by side washer and dryer, brown floors and beige worktops.
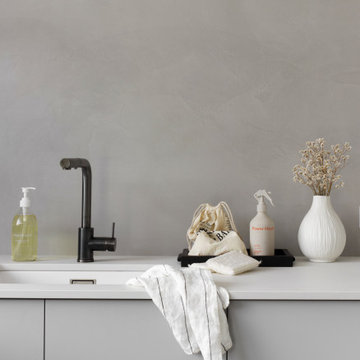
Design ideas for a medium sized industrial l-shaped separated utility room in Auckland with a built-in sink, flat-panel cabinets, grey cabinets, engineered stone countertops, grey splashback, grey walls, medium hardwood flooring, a side by side washer and dryer, brown floors and beige worktops.
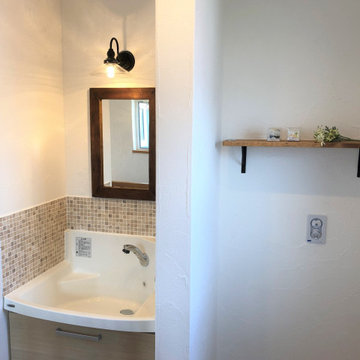
This is an example of an industrial utility room in Other with white walls, medium hardwood flooring and brown floors.
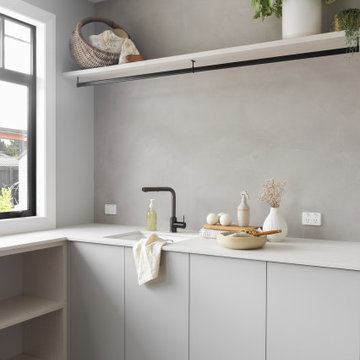
Inspiration for a medium sized urban l-shaped separated utility room in Auckland with a built-in sink, flat-panel cabinets, grey cabinets, engineered stone countertops, grey splashback, grey walls, medium hardwood flooring, a side by side washer and dryer, brown floors and beige worktops.

Photo of a medium sized industrial l-shaped separated utility room in Auckland with a built-in sink, flat-panel cabinets, grey cabinets, engineered stone countertops, grey splashback, grey walls, medium hardwood flooring, a side by side washer and dryer, brown floors and beige worktops.
Industrial Utility Room with Medium Hardwood Flooring Ideas and Designs
1