Rustic Utility Room with Medium Hardwood Flooring Ideas and Designs
Refine by:
Budget
Sort by:Popular Today
1 - 20 of 61 photos
Item 1 of 3

This is an example of a small rustic single-wall separated utility room in Chicago with recessed-panel cabinets, medium wood cabinets, marble worktops, white walls, medium hardwood flooring and a side by side washer and dryer.

The laundry room is spacious and inviting with side by side appliances, lots of storage and work space.
Photo of a large rustic galley separated utility room in Other with flat-panel cabinets, white cabinets, marble worktops, white walls, medium hardwood flooring, a side by side washer and dryer, brown floors, white worktops and a single-bowl sink.
Photo of a large rustic galley separated utility room in Other with flat-panel cabinets, white cabinets, marble worktops, white walls, medium hardwood flooring, a side by side washer and dryer, brown floors, white worktops and a single-bowl sink.
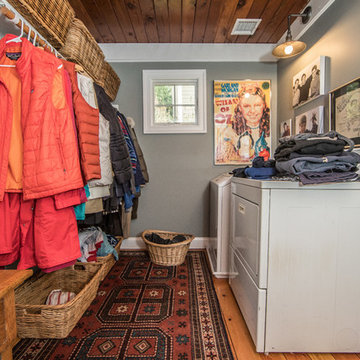
Check out this laundry room renovation with beautiful molding and wooden ceiling with beautiful baskets and plenty of storage.
Remodeled by TailorCraft Builders in Maryland
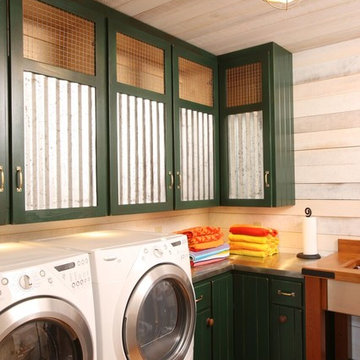
This is an example of a large rustic l-shaped separated utility room in Other with green cabinets, white walls, a side by side washer and dryer, stainless steel worktops and medium hardwood flooring.
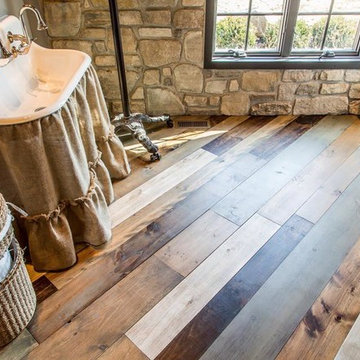
This is an example of a medium sized rustic single-wall separated utility room in St Louis with an utility sink, medium hardwood flooring, a side by side washer and dryer, beige walls and brown floors.
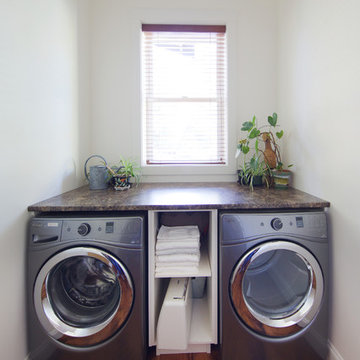
Closer look at the side by side washer and dryer units with built in custom countertop and storage unit. This space makes doing laundry stylish and efficient.
Photo by: Brice Ferre
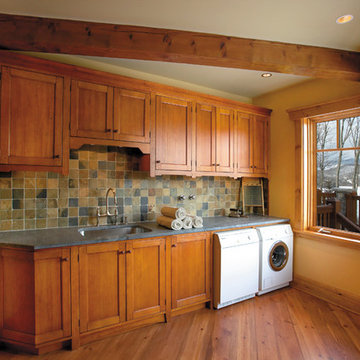
Inspiration for a medium sized rustic single-wall separated utility room in Toronto with a submerged sink, shaker cabinets, yellow walls, medium hardwood flooring, a side by side washer and dryer and medium wood cabinets.
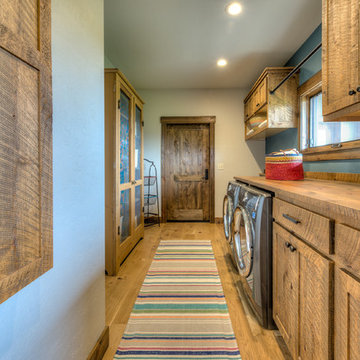
Beck Builders
Photo of a rustic galley separated utility room in Other with a built-in sink, shaker cabinets, medium wood cabinets, wood worktops, medium hardwood flooring, a side by side washer and dryer, brown floors, brown worktops, grey walls and a feature wall.
Photo of a rustic galley separated utility room in Other with a built-in sink, shaker cabinets, medium wood cabinets, wood worktops, medium hardwood flooring, a side by side washer and dryer, brown floors, brown worktops, grey walls and a feature wall.
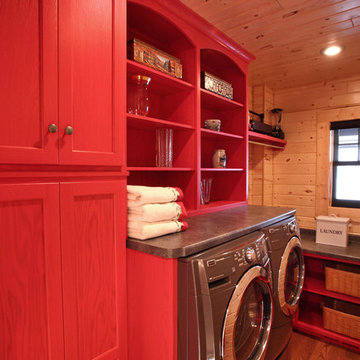
Michael's Photography
Photo of a medium sized rustic single-wall separated utility room in Minneapolis with flat-panel cabinets, red cabinets, laminate countertops, brown walls, medium hardwood flooring and a side by side washer and dryer.
Photo of a medium sized rustic single-wall separated utility room in Minneapolis with flat-panel cabinets, red cabinets, laminate countertops, brown walls, medium hardwood flooring and a side by side washer and dryer.

Inspiration for a rustic utility room in Minneapolis with a built-in sink, medium hardwood flooring and a side by side washer and dryer.
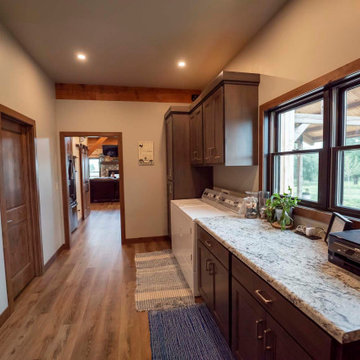
Post and beam barn home laundry room
This is an example of a medium sized rustic single-wall utility room with brown cabinets, granite worktops, medium hardwood flooring, a side by side washer and dryer, brown floors and beige worktops.
This is an example of a medium sized rustic single-wall utility room with brown cabinets, granite worktops, medium hardwood flooring, a side by side washer and dryer, brown floors and beige worktops.
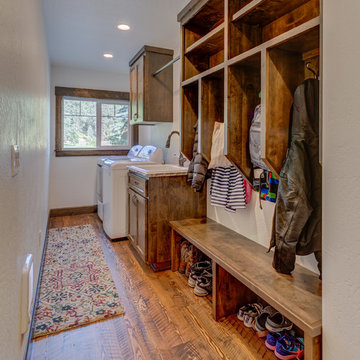
Arne Loren
Inspiration for a small rustic single-wall utility room in Seattle with a built-in sink, shaker cabinets, quartz worktops, white walls, medium hardwood flooring, a side by side washer and dryer and dark wood cabinets.
Inspiration for a small rustic single-wall utility room in Seattle with a built-in sink, shaker cabinets, quartz worktops, white walls, medium hardwood flooring, a side by side washer and dryer and dark wood cabinets.
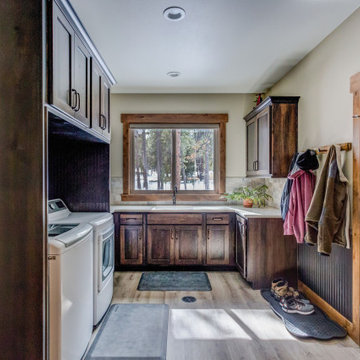
Rustic u-shaped utility room in Denver with a built-in sink, shaker cabinets, dark wood cabinets, grey walls, medium hardwood flooring, a side by side washer and dryer, grey floors and white worktops.
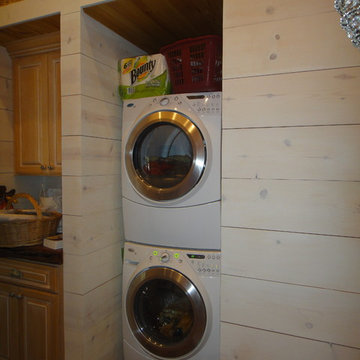
This unique cabin began as an ordinary ranch house with a million dollar Lake Norfork view. The layout was chopped up with too small of kitchen and baths. One bath that served two bedrooms was only accessible through one bedroom. We valted all of the ceilings and finished them with wood. Only closing in the porch, we rearranged the entire house. It is not only dramatic, it is functional and full of excellent craftsmanship. Howard Shannon drew all of the plans.
Photos by Claudia Shannon
Claudia Shannon
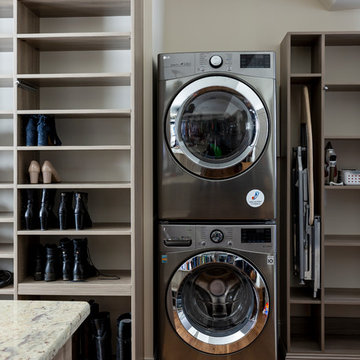
Jim Schmid
Inspiration for a large rustic utility room in Charlotte with grey cabinets, granite worktops, beige walls, medium hardwood flooring, a stacked washer and dryer and brown floors.
Inspiration for a large rustic utility room in Charlotte with grey cabinets, granite worktops, beige walls, medium hardwood flooring, a stacked washer and dryer and brown floors.
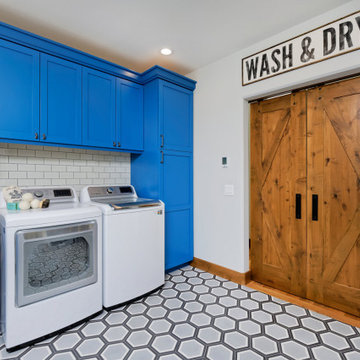
Our Denver studio designed this home to reflect the stunning mountains that it is surrounded by. See how we did it.
---
Project designed by Denver, Colorado interior designer Margarita Bravo. She serves Denver as well as surrounding areas such as Cherry Hills Village, Englewood, Greenwood Village, and Bow Mar.
For more about MARGARITA BRAVO, click here: https://www.margaritabravo.com/
To learn more about this project, click here: https://www.margaritabravo.com/portfolio/mountain-chic-modern-rustic-home-denver/
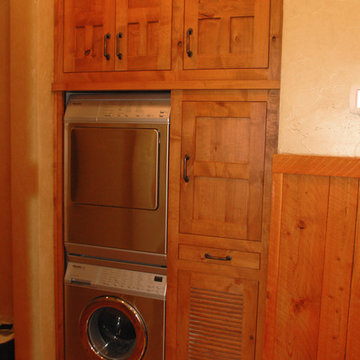
Custom laundry room cabinet.
Medium sized rustic single-wall laundry cupboard in Portland with medium wood cabinets, wood worktops, beige walls, medium hardwood flooring, a stacked washer and dryer, brown floors and brown worktops.
Medium sized rustic single-wall laundry cupboard in Portland with medium wood cabinets, wood worktops, beige walls, medium hardwood flooring, a stacked washer and dryer, brown floors and brown worktops.
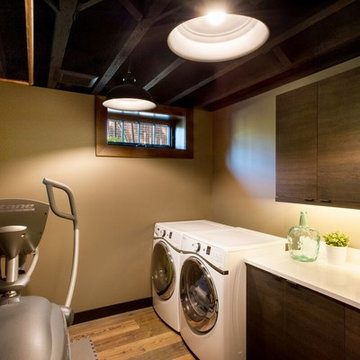
This is an example of a large rustic single-wall utility room in Seattle with a submerged sink, flat-panel cabinets, medium wood cabinets, quartz worktops, brown walls, medium hardwood flooring, a side by side washer and dryer and brown floors.
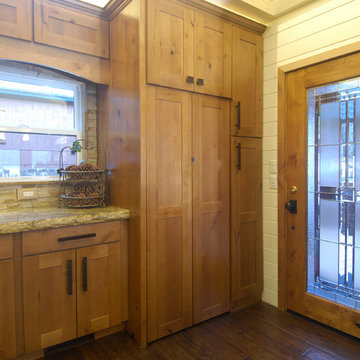
AFTER: Laundery Area Closed
Design ideas for a medium sized rustic single-wall utility room in Los Angeles with shaker cabinets, granite worktops, white walls, medium hardwood flooring, a stacked washer and dryer and medium wood cabinets.
Design ideas for a medium sized rustic single-wall utility room in Los Angeles with shaker cabinets, granite worktops, white walls, medium hardwood flooring, a stacked washer and dryer and medium wood cabinets.
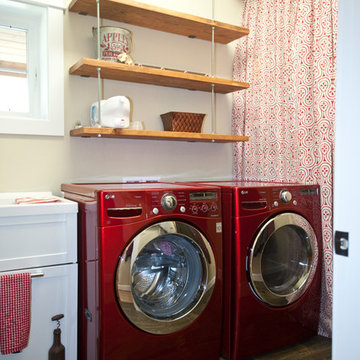
Photos by Lynn Donaldson
* Custom shelving suspended from ceiling
* Fake beam out of Ghostwood siding material to hide the 'On-Demand Waterheater
* Fun, red washer and dryer combo
* Pine Beetle Kill flooring in weathered teak finish
Rustic Utility Room with Medium Hardwood Flooring Ideas and Designs
1