Concrete House Exterior with Three Floors Ideas and Designs
Refine by:
Budget
Sort by:Popular Today
161 - 180 of 1,606 photos
Item 1 of 3
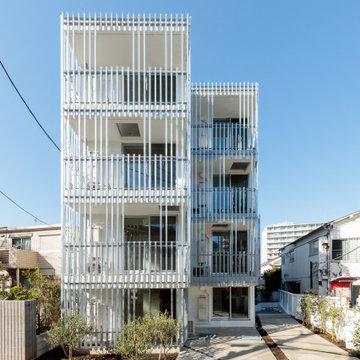
Inspiration for a gey modern concrete flat in Tokyo with three floors and a flat roof.
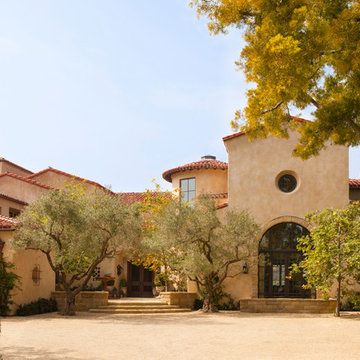
Expansive and beige mediterranean concrete house exterior in Los Angeles with three floors and a hip roof.
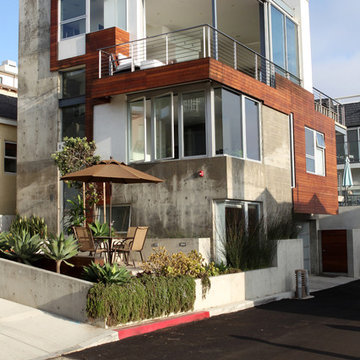
Ultra modern whole house remodel in Manhattan Beach including balcony and patio area.
Custom Design & Construction
Large and multi-coloured modern concrete detached house in Los Angeles with three floors and a flat roof.
Large and multi-coloured modern concrete detached house in Los Angeles with three floors and a flat roof.
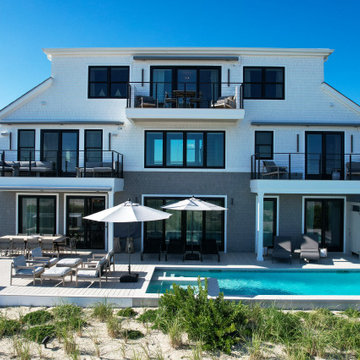
Incorporating a unique blue-chip art collection, this modern Hamptons home was meticulously designed to complement the owners' cherished art collections. The thoughtful design seamlessly integrates tailored storage and entertainment solutions, all while upholding a crisp and sophisticated aesthetic.
The front exterior of the home boasts a neutral palette, creating a timeless and inviting curb appeal. The muted colors harmonize beautifully with the surrounding landscape, welcoming all who approach with a sense of warmth and charm.
---Project completed by New York interior design firm Betty Wasserman Art & Interiors, which serves New York City, as well as across the tri-state area and in The Hamptons.
For more about Betty Wasserman, see here: https://www.bettywasserman.com/
To learn more about this project, see here: https://www.bettywasserman.com/spaces/westhampton-art-centered-oceanfront-home/
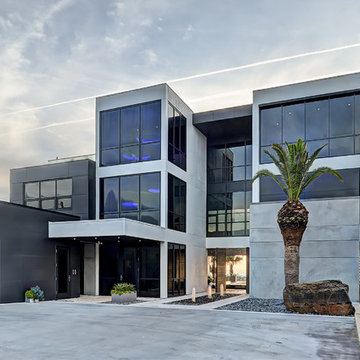
Severine Photography
Photo of an expansive and gey contemporary concrete detached house in Jacksonville with three floors and a flat roof.
Photo of an expansive and gey contemporary concrete detached house in Jacksonville with three floors and a flat roof.
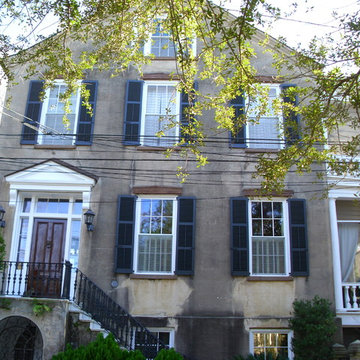
Large and gey classic concrete house exterior in Charleston with three floors and a pitched roof.
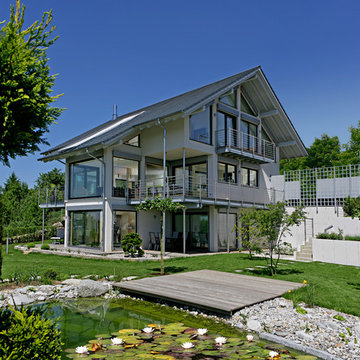
Inspiration for an expansive and gey contemporary concrete house exterior in Munich with three floors and a pitched roof.
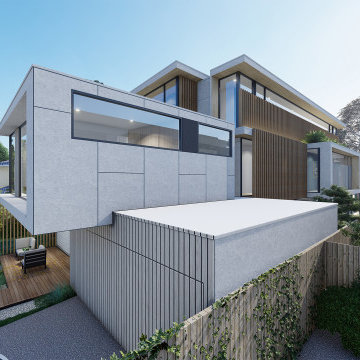
Incorporation of Modern Architecture to support Specialist Disability Accommodation for Australian. Providing quality and comfortable home to the occupants.
We maximized the land size of 771 sqm to incorporate 11 self contained units with 2 bedrooms + 2 Overnight Onsite Assistant (OOA).
External wrapped with concrete look - Exotec Vero from James Hardie with timber screening and white brick to complete a contemporary touch.
This 3 storey Specialist Disability Accommodation (SDA) has taken full consideration of its site context by providing an angled roof form that respect the neighbourhood character in Ashburton.
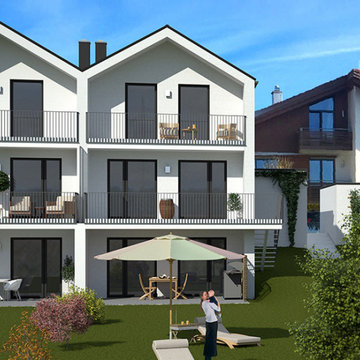
Drei Gebäude, zwei Doppelhäuser und ein Einfamilienhaus, bilden ein neues, modernes Ensemble in Peissenberg am Fuße des Hohen Peissenbergs. Auf Grund der etwas erhöhten Lage und der Südausrichtung ergibt sich ein wunderbarer Blick auf die Alpen. Eigenes Erkennungsmerkmal des Ensembles ist die Dachlandschaft: jede Doppelhaushälfte hat ihr eigenes Satteldach. Dies vermeidet städtebaulich unnötige Höhen, und lässt zudem jede Hälfte ungleich eigenständiger und somit hochwertiger erscheinen, als dies bei traditionellen Doppelhäusern der Fall ist. Loggien auf allen Geschossen auf der Gartenseite verstärken das Gefühl der Privatsphäre. Holz-Inlays in den Innenseiten der Loggien bringen „Alpen-Flair“.
Durch die Hanglage werden die Untergeschosse perfekt belichtet und sind vollwertige Wohnebenen. Zur Straße hin wirken die Häuser in Bezug auf Fassade und Höhe dagegen zurückhaltend.
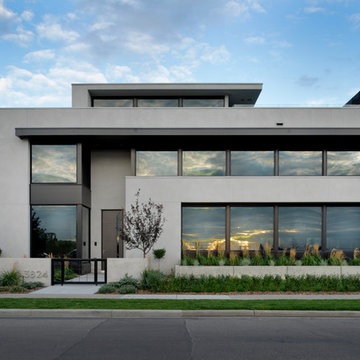
www.stangphotography.com
Inspiration for a large and gey modern concrete detached house in Calgary with three floors and a flat roof.
Inspiration for a large and gey modern concrete detached house in Calgary with three floors and a flat roof.
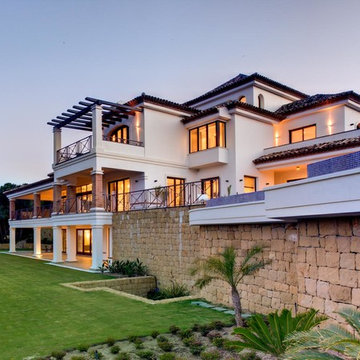
Architect Name: Francis Daniel Trico
Architecture Firm: McLundie Architects
A majestic villa of 850m2 built area, laid out over four floors on a steep sloping site in Sotogrande Alto, Spain. It boasts magnificent views over La Reserva Golf Course & Lake and the Mediterranean Sea beyond.
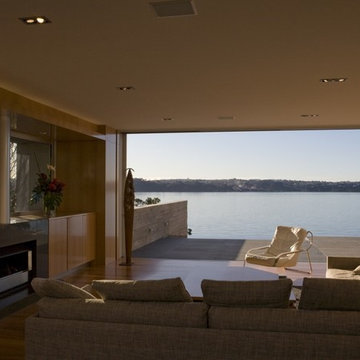
Main living room
This is an example of a large and white contemporary concrete house exterior in Auckland with three floors.
This is an example of a large and white contemporary concrete house exterior in Auckland with three floors.
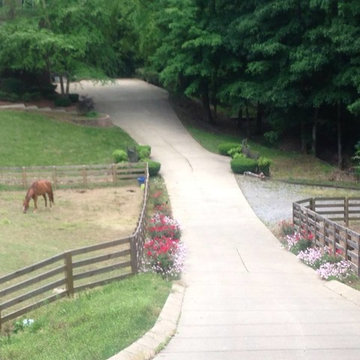
Scott Kelly
Inspiration for an expansive traditional concrete house exterior in Nashville with three floors.
Inspiration for an expansive traditional concrete house exterior in Nashville with three floors.
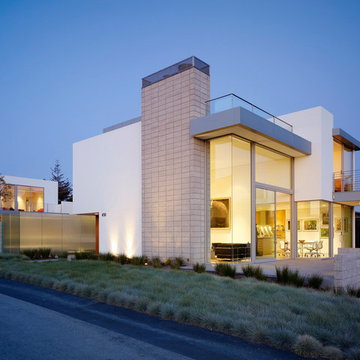
The entire composition is tied together by a rich and elegant material palette that includes steel-troweled stucco, exposed concrete block, stainless steel railings, walnut millwork, cast glass partitions and Rheinzink. (Photo: Matthew Millman)
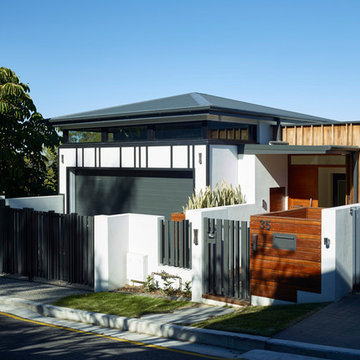
Photo of a large and white modern concrete detached house in Brisbane with three floors, a hip roof and a metal roof.

Design ideas for a medium sized and gey modern concrete house exterior in Other with three floors and a flat roof.
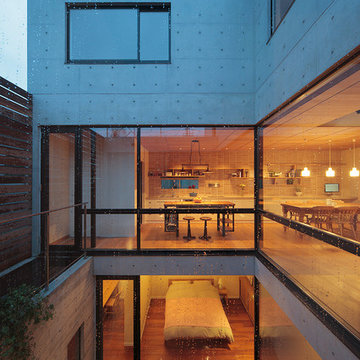
Inspiration for a gey urban concrete house exterior in Tokyo with three floors and a flat roof.
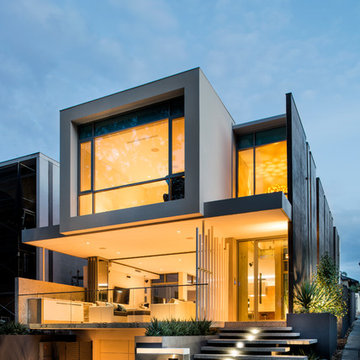
D max
Photo of a small and yellow contemporary concrete house exterior in Perth with three floors.
Photo of a small and yellow contemporary concrete house exterior in Perth with three floors.
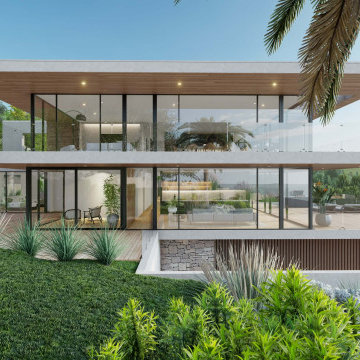
Frankston South Modern Beach House
The proposal is for the development of a double storey dwelling, with basement to replace an existing double storey dwelling. The contemporary, coastal dwelling has been designed to respond to the site, including the undulating topography.
The ground floor is primarily the sleeping quarters, with four bedrooms (three with ensuite).
Other features of the ground floor include a north-facing family room, multi-purpose room, theatre room, laundry and a central powder room.
Every room (except the theatre) has access to an adjoining deck area. The primary north-facing deck is accessible from the family room, containing a lap pool and BBQ area.
Consistent with most modern dwellings that have access to a view, the upper floor is the primary living space; and includes an open plan dining, living and kitchen area, with access to north facing balconies.
The master bedroom and associated ensuite and WIR occupy the southern portion of the upper floor, while the other habitable rooms on the first floor are two studies adjacent to the entry.
A balcony wraps-around the north and west side of the dwelling.
The basement is essentially the garage, with a 4 car garage. There is also storage space, a laundry and powder room. All levels are connected via internal stairs, as well as a lift.
The architecturally designed dwelling provides a well-considered response to the opportunities and constraints of the site. The contemporary, coastal style of the dwelling will result in a positive contribution to the housing stock along the coast in Frankston South, while the size, scale and siting is responsive to the prevailing neighbourhood character.
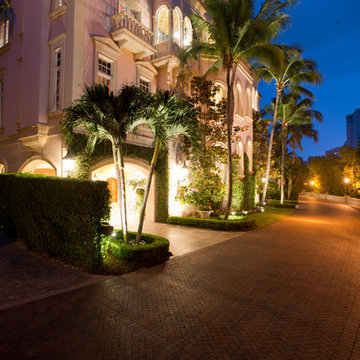
Randall Perry Photography
Photo of an expansive and beige mediterranean concrete house exterior in New York with three floors.
Photo of an expansive and beige mediterranean concrete house exterior in New York with three floors.
Concrete House Exterior with Three Floors Ideas and Designs
9