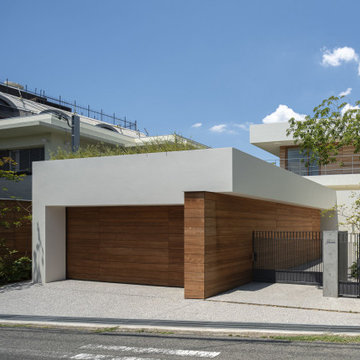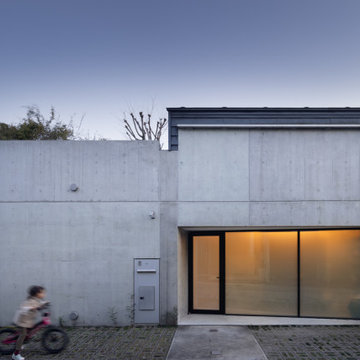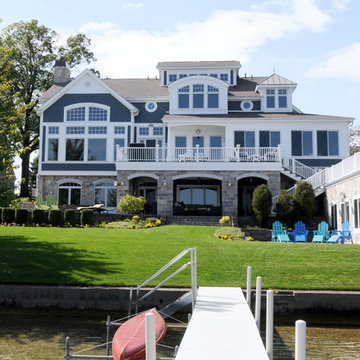Concrete House Exterior with Three Floors Ideas and Designs
Refine by:
Budget
Sort by:Popular Today
81 - 100 of 1,606 photos
Item 1 of 3
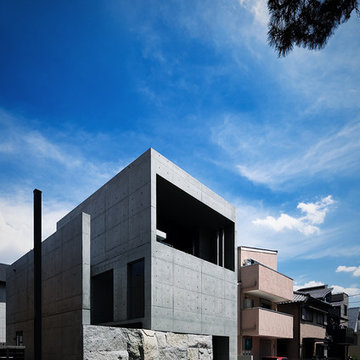
Photo/A.Fukuzawa
Photo of a gey industrial concrete detached house in Other with three floors and a flat roof.
Photo of a gey industrial concrete detached house in Other with three floors and a flat roof.
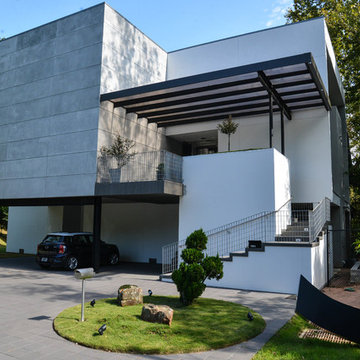
Large and gey contemporary concrete house exterior in Houston with three floors and a flat roof.
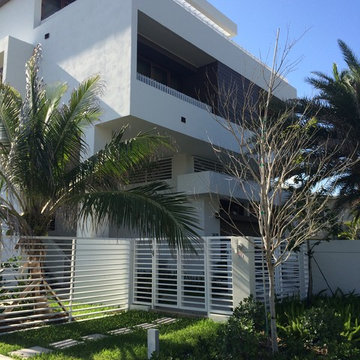
Tropical, modern
Inspiration for an expansive and gey modern concrete detached house in Other with three floors and a flat roof.
Inspiration for an expansive and gey modern concrete detached house in Other with three floors and a flat roof.
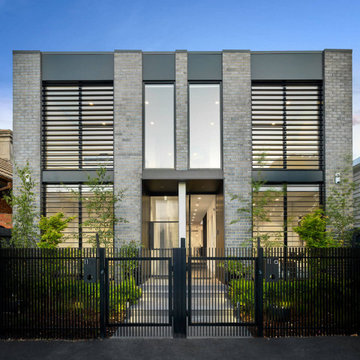
Black brick, modern privacy screens, black baton fence, ribbed glass door and landscaped front yard pave the way to this modern townhouse located in Richmond, Melbourne.
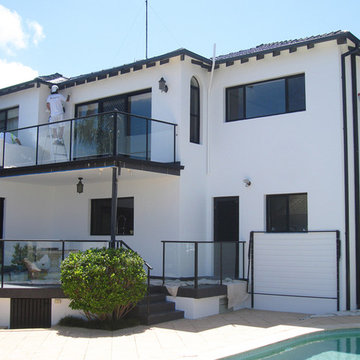
Mediterranean Style Three Story House Exterior Painting Scope of Work :
- Rendered Walls
- Retaining Walls
- Windows Sills
- Fascia Boards
- Eaves
- Columns
- Trims
- Pergola
Photo Credits :
Rainbow Painting Service Pty Ltd
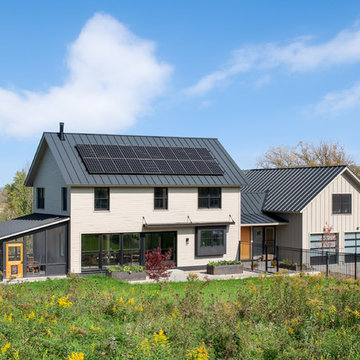
Ryan Bent Photography
Photo of a beige rural concrete detached house in Burlington with three floors, a pitched roof and a metal roof.
Photo of a beige rural concrete detached house in Burlington with three floors, a pitched roof and a metal roof.
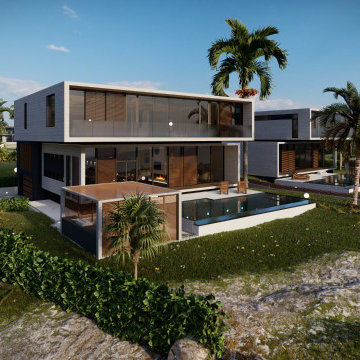
Inspiration for a large and gey modern concrete detached house in Houston with three floors, a flat roof and a grey roof.
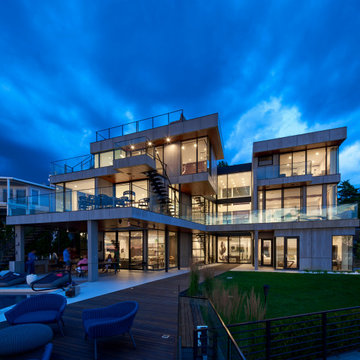
The site for this waterfront residence is located on the
Great Neck Peninsula, facing west to views of NYC and
the borough bridges. When purchased, there existed a
50-year-old house and pool structurally condemned
which required immediate removal. Once the site was
cleared, a year was devoted to stabilizing the seawall
and hill to accommodate the newly proposed home.
The lot size, shape and relationship to an easement
access road, overlaid with strict zoning regulations was
a key factor in the organization of the client’s program
elements. The arc contour of the easement road and
required setback informed the front facade shape,
which was designed as a privacy screen, as adjacent
homes are in close proximity. Due to strict height
requirements the house from the street appears to be
one story and then steps down the hill allowing for
three fully occupiable floors. The local jurisdiction also
granted special approval accepting the design of the
garage, within the front set back, as its roof is level with
the roadbed and fully landscaped. A path accesses a
hidden door to the bedroom level of the house. The
garage is accessed through a semicircular driveway
that leads to a depressed entry courtyard, offering
privacy to the main entrance.
The configuration of the home is a U-shape surrounding a
rear courtyard. This shape, along with suspended pods
assures water views to all occupants while not
compromising privacy from the adjacent homes.
The house is constructed on a steel frame, clad with fiber
cement, resin panels and an aluminum curtain wall
system. All roofs are accessible as either decks or
landscaped garden areas.
The lower level accesses decks, an outdoor kitchen, and
pool area which are perched on the edge of the upper
retaining wall.
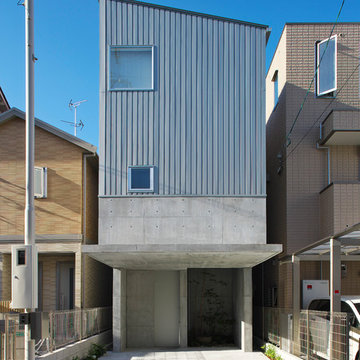
一階から二階の途中までをRCにしてその上は木造の混合構造としています。
Photo of a gey and medium sized urban concrete detached house in Osaka with a lean-to roof, three floors and a metal roof.
Photo of a gey and medium sized urban concrete detached house in Osaka with a lean-to roof, three floors and a metal roof.
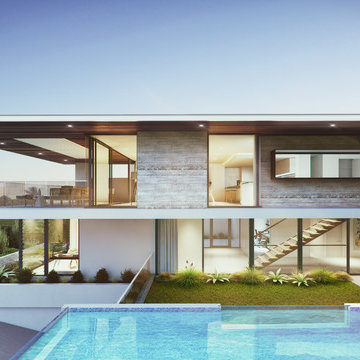
Inspiration for a large and white modern concrete house exterior in Perth with three floors and a flat roof.
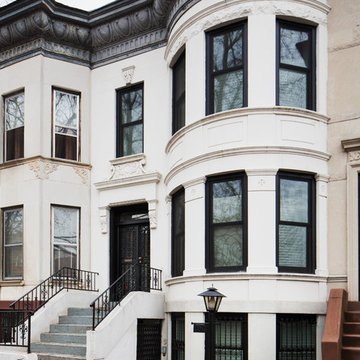
Amanda Kirkpatrick
Johann Grobler Architects
This is an example of a medium sized and white traditional concrete house exterior in New York with three floors.
This is an example of a medium sized and white traditional concrete house exterior in New York with three floors.
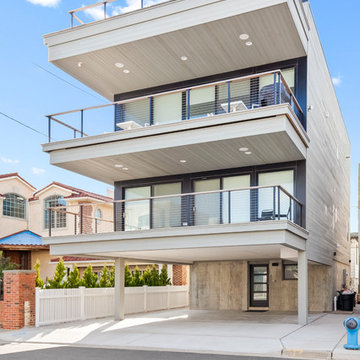
Design ideas for a large and gey contemporary concrete detached house in New York with three floors, a flat roof and a mixed material roof.
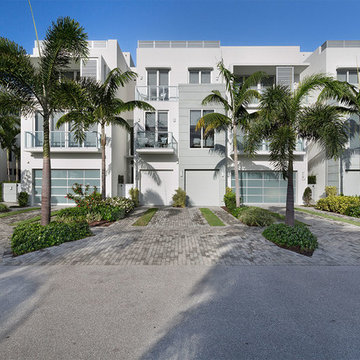
Front Exterior
This is an example of a medium sized and multi-coloured modern concrete terraced house in Miami with three floors, a flat roof and a mixed material roof.
This is an example of a medium sized and multi-coloured modern concrete terraced house in Miami with three floors, a flat roof and a mixed material roof.
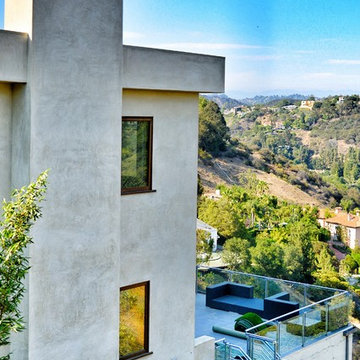
Large and gey contemporary concrete house exterior in Los Angeles with three floors.
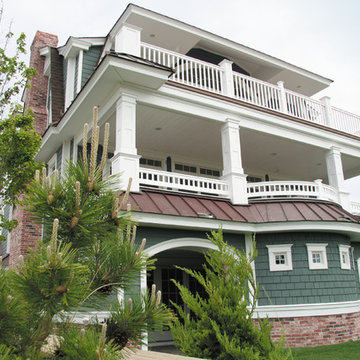
Large and green beach style concrete house exterior in Philadelphia with three floors and a mansard roof.
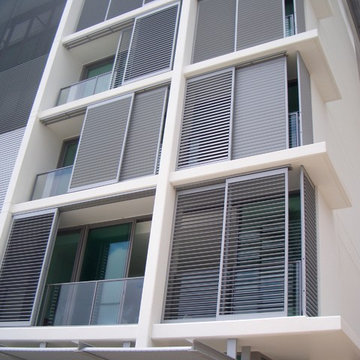
Weatherwell Elite aluminum shutters were used on this residential apartment building to enclose the outdoor balconies. It gave the residents an extra outdoor living space, and allowed the architect to control the integrity of the buildings design which can normally be frustrated with a mix match of resident window treatments. The aluminum shutters offered privacy, light and wind protection, and security. Functionality and design unite!
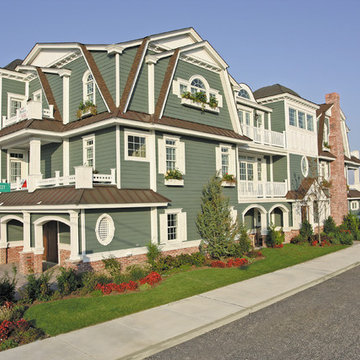
Photo of a large and green coastal concrete house exterior in Philadelphia with three floors and a mansard roof.
Concrete House Exterior with Three Floors Ideas and Designs
5
