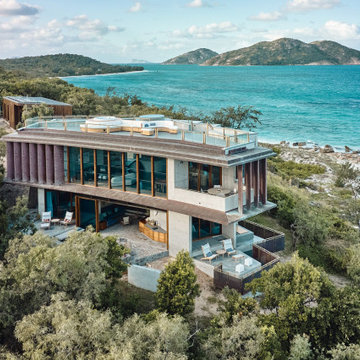Concrete House Exterior with Three Floors Ideas and Designs
Refine by:
Budget
Sort by:Popular Today
41 - 60 of 1,606 photos
Item 1 of 3
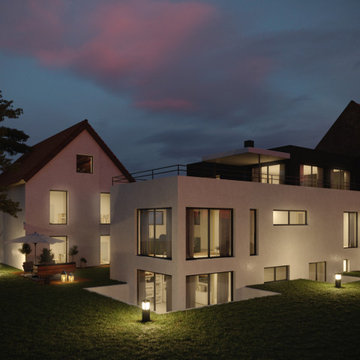
Inspiration for a large and white contemporary concrete detached house in Other with three floors and a flat roof.
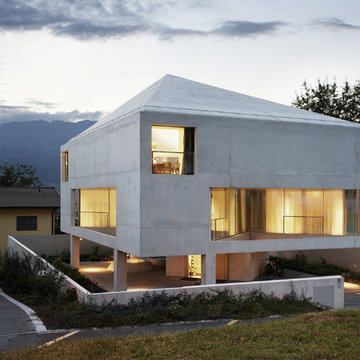
Architekt: Bearth&Deplazes
Aus:
U. Poschardt, W. Bachmann:
„Die Häuser des Jahres“
Callwey Verlag
Ausstattung: Gebunden
Seitenanzahl: 256
ISBN: 978-3-7667-1901-0
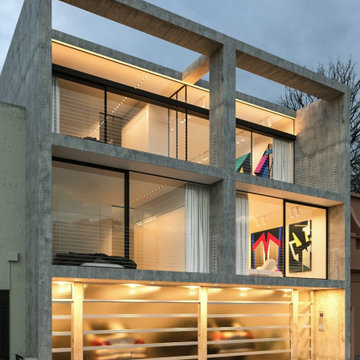
This is a townhouse complex for an artist - includes a studio/living apartment for the artist and a rental apartment.
Photo of a medium sized and gey industrial concrete terraced house in Melbourne with three floors, a flat roof and a mixed material roof.
Photo of a medium sized and gey industrial concrete terraced house in Melbourne with three floors, a flat roof and a mixed material roof.
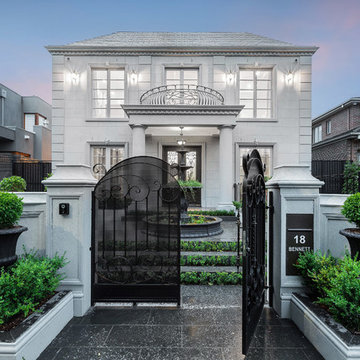
Sam Martin - Four Walls Media
Design ideas for an expansive and gey classic concrete detached house in Melbourne with three floors, a pitched roof and a tiled roof.
Design ideas for an expansive and gey classic concrete detached house in Melbourne with three floors, a pitched roof and a tiled roof.
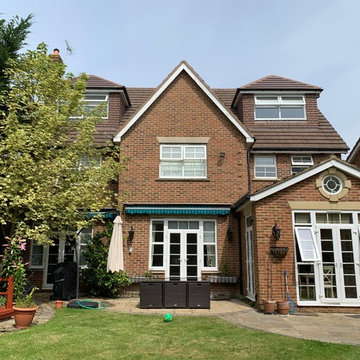
The loft extension seamlessly fits in with the architectural style.
Inspiration for an expansive and brown contemporary concrete detached house in London with three floors, a pitched roof and a tiled roof.
Inspiration for an expansive and brown contemporary concrete detached house in London with three floors, a pitched roof and a tiled roof.
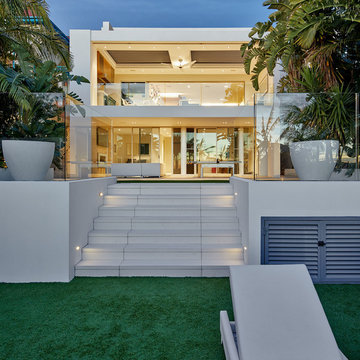
modern house
Design ideas for a large and white contemporary concrete detached house in Sydney with three floors, a flat roof and a metal roof.
Design ideas for a large and white contemporary concrete detached house in Sydney with three floors, a flat roof and a metal roof.
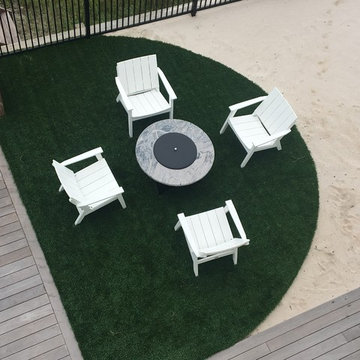
Photo of an expansive and multi-coloured nautical concrete detached house in Other with three floors.
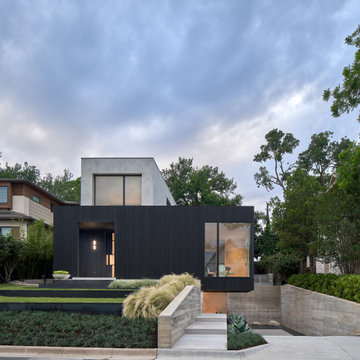
Photo of a black modern concrete detached house in Austin with three floors and a flat roof.
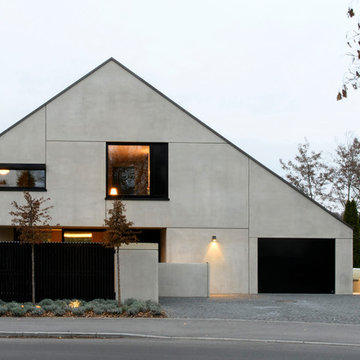
This is an example of a large and gey contemporary concrete detached house in Stuttgart with three floors and a pitched roof.
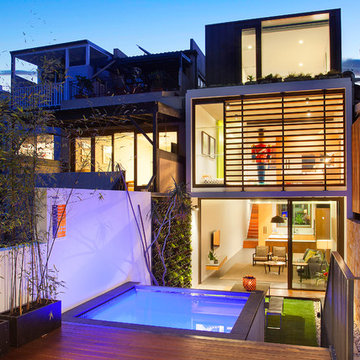
Pilcher Residential
Design ideas for a white modern concrete house exterior in Sydney with three floors and a flat roof.
Design ideas for a white modern concrete house exterior in Sydney with three floors and a flat roof.
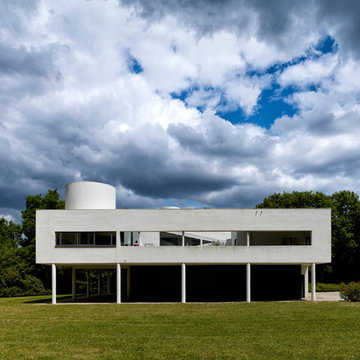
Gey modern concrete house exterior in Dijon with three floors and a flat roof.
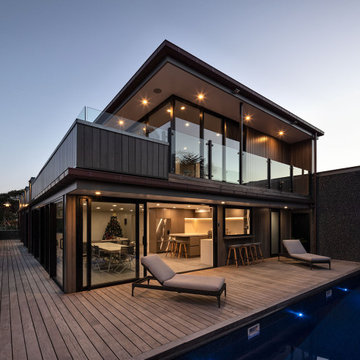
This new house by Rogan Nash Architects, sits on the Cockle Bay waterfront, adjoining a park. It is a family home generous family home, spread over three levels. It is primarily concrete construction – which add a beautiful texture to the exterior and interior.
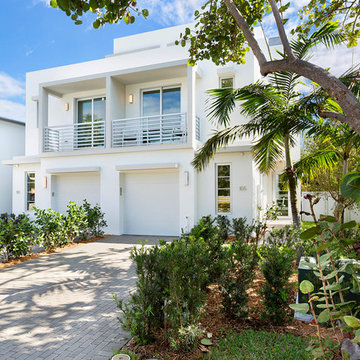
Photo of a white and large modern concrete semi-detached house in Miami with three floors and a flat roof.
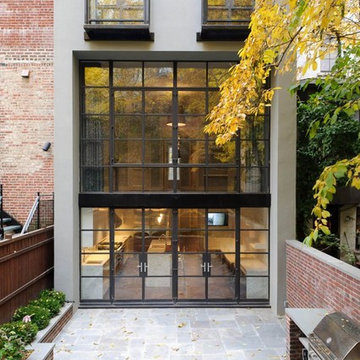
Gey contemporary concrete terraced house in New York with three floors and a flat roof.
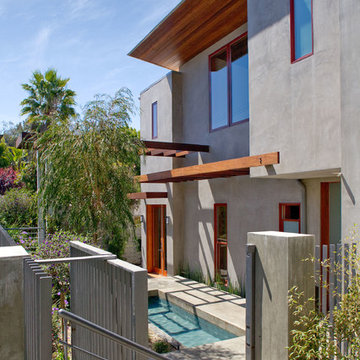
Design ideas for a large and multi-coloured modern concrete house exterior in Los Angeles with three floors and a flat roof.
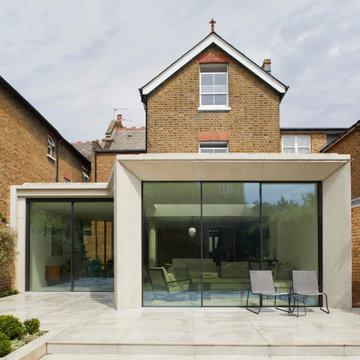
A key element to the design was the introduction of an angled glazed atrium / courtyard garden providing natural light and green views at the centre of the plan. The angled form allows for slices of green to be seen from the main front reception and draws the eye to the rear addition.
The angled treatment of the rear façade provides for a generous terrace for alfresco dining and reflects the courtyard design. Internally the angled and stepped glazed panels provide panoramic views to the garden and beyond.
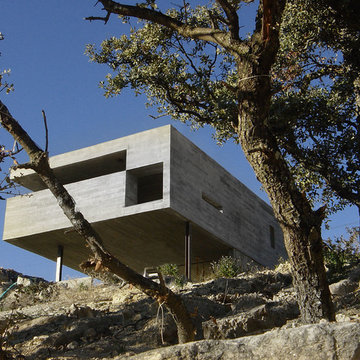
This is an example of a large and gey contemporary concrete house exterior in New York with three floors and a flat roof.
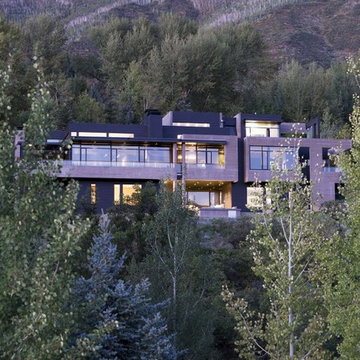
Contemporary Denver Residence
Photo of an expansive contemporary concrete house exterior in Denver with three floors.
Photo of an expansive contemporary concrete house exterior in Denver with three floors.
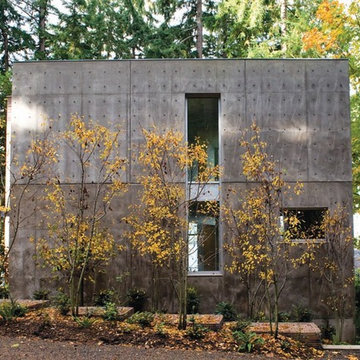
Exterior - photos by Andrew Waits
Interior - photos by Roger Turk - Northlight Photography
Photo of a medium sized and gey contemporary concrete detached house in Seattle with three floors and a flat roof.
Photo of a medium sized and gey contemporary concrete detached house in Seattle with three floors and a flat roof.
Concrete House Exterior with Three Floors Ideas and Designs
3
