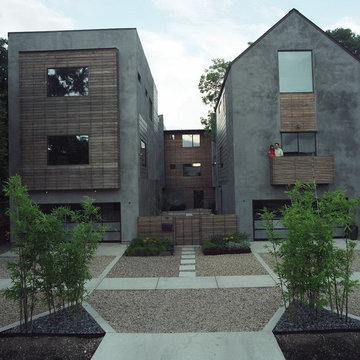Concrete House Exterior with Three Floors Ideas and Designs
Refine by:
Budget
Sort by:Popular Today
61 - 80 of 1,606 photos
Item 1 of 3
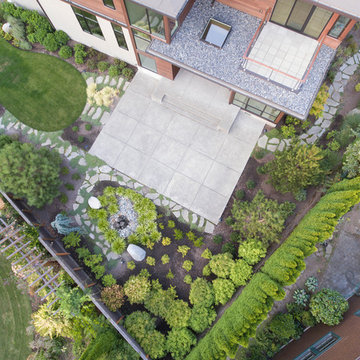
Photo of a large and gey modern concrete detached house in Seattle with three floors and a flat roof.
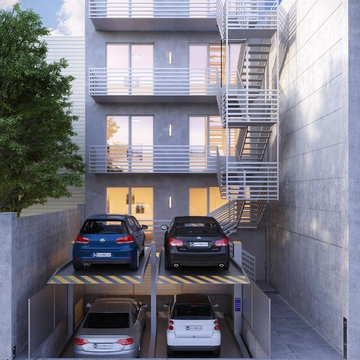
walkTHIShouse
Design ideas for a medium sized and gey modern concrete flat in New York with three floors, a flat roof and a tiled roof.
Design ideas for a medium sized and gey modern concrete flat in New York with three floors, a flat roof and a tiled roof.
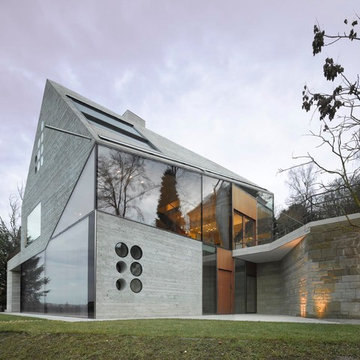
© Roland Halbe Fotografie
Inspiration for a gey and medium sized contemporary concrete house exterior in Stuttgart with three floors and a pitched roof.
Inspiration for a gey and medium sized contemporary concrete house exterior in Stuttgart with three floors and a pitched roof.
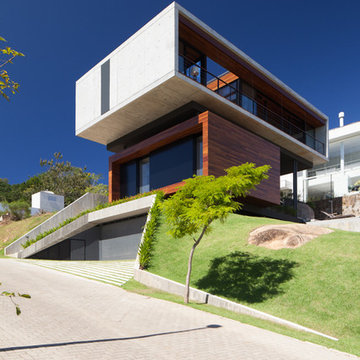
En el acceso a la casa la planta baja y la planta alta de la casa se muestran como dos cajas, de hormigón y de madera, apiladas sobre un terreno con mucho desnivel. Si nos imaginásemos el terreno como una alfombra verde, nos gusta creer que el garaje es el resultado de levantar dicha alfombra para poder esconder debajo los coches y dar más valor así al jardín.
Fotografía: Pedro Caetano (Droca).
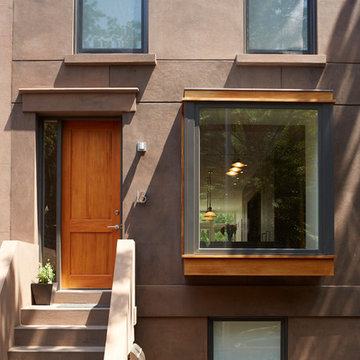
This is an example of a medium sized and gey contemporary concrete house exterior in New York with three floors and a flat roof.

Crystal Imaging Photography
This is an example of a small and beige contemporary concrete flat in Toronto with three floors, a flat roof and a tiled roof.
This is an example of a small and beige contemporary concrete flat in Toronto with three floors, a flat roof and a tiled roof.

Large and brown contemporary concrete semi-detached house in Other with three floors, a pitched roof, a metal roof, a grey roof and board and batten cladding.
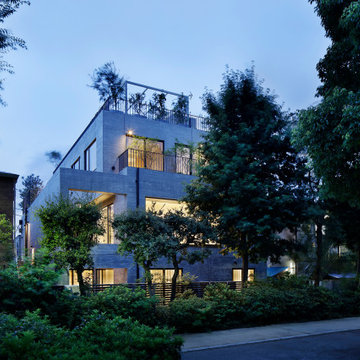
Photo Copyright Satoshi Shigeta
Large and gey modern concrete detached house in Tokyo with three floors and a flat roof.
Large and gey modern concrete detached house in Tokyo with three floors and a flat roof.
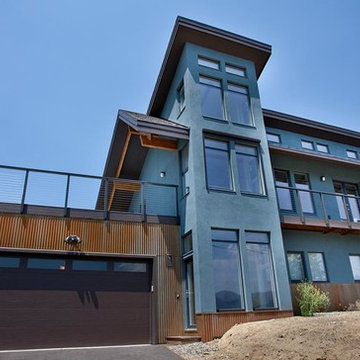
Energy efficient passive design was the aspiration for this house in both performance and architecture from the very beginning. A well-insulated, tightly sealed building envelope and passive solar design deliver on this goal. The passive solar design and natural daylighting is revealed in the architecture and state of the art energy efficient features are prevalent throughout.
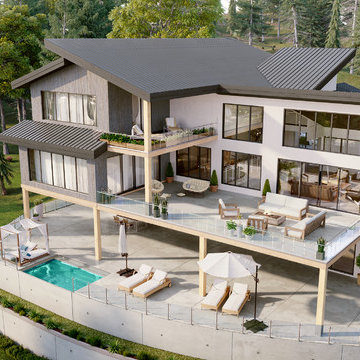
Inspiration for a large and white modern concrete house exterior in Vancouver with three floors and a lean-to roof.
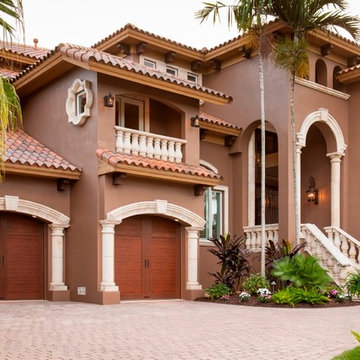
This is an example of a large and brown mediterranean concrete detached house in Cincinnati with three floors, a pitched roof and a tiled roof.
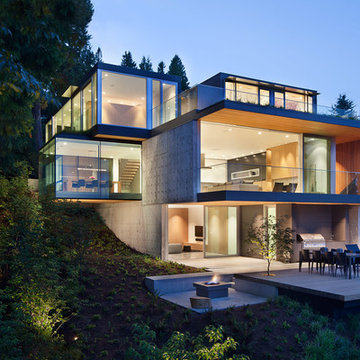
Design ideas for a modern concrete house exterior in Vancouver with three floors and a flat roof.
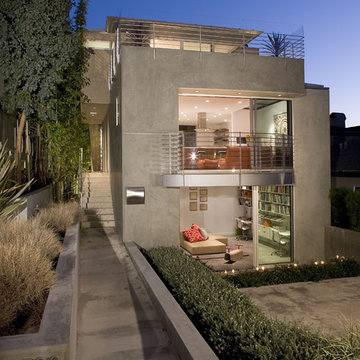
Rosenthal Residence
Erhard Pfeiffer ©2005
Inspiration for a modern concrete house exterior in Los Angeles with three floors.
Inspiration for a modern concrete house exterior in Los Angeles with three floors.
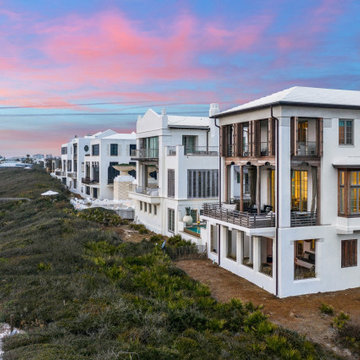
Gulf-Front Grandeur
Private Residence / Alys Beach, Florida
Architect: Khoury & Vogt Architects
Builder: Hufham Farris Construction
---
This one-of-a-kind Gulf-front residence in the New Urbanism community of Alys Beach, Florida, is truly a stunning piece of architecture matched only by its views. E. F. San Juan worked with the Alys Beach Town Planners at Khoury & Vogt Architects and the building team at Hufham Farris Construction on this challenging and fulfilling project.
We supplied character white oak interior boxed beams and stair parts. We also furnished all of the interior trim and paneling. The exterior products we created include ipe shutters, gates, fascia and soffit, handrails, and newels (balcony), ceilings, and wall paneling, as well as custom columns and arched cased openings on the balconies. In addition, we worked with our trusted partners at Loewen to provide windows and Loewen LiftSlide doors.
Challenges:
This was the homeowners’ third residence in the area for which we supplied products, and it was indeed a unique challenge. The client wanted as much of the exterior as possible to be weathered wood. This included the shutters, gates, fascia, soffit, handrails, balcony newels, massive columns, and arched openings mentioned above. The home’s Gulf-front location makes rot and weather damage genuine threats. Knowing that this home was to be built to last through the ages, we needed to select a wood species that was up for the task. It needed to not only look beautiful but also stand up to those elements over time.
Solution:
The E. F. San Juan team and the talented architects at KVA settled upon ipe (pronounced “eepay”) for this project. It is one of the only woods that will sink when placed in water (you would not want to make a boat out of ipe!). This species is also commonly known as ironwood because it is so dense, making it virtually rot-resistant, and therefore an excellent choice for the substantial pieces of millwork needed for this project.
However, ipe comes with its own challenges; its weight and density make it difficult to put through machines and glue. These factors also come into play for hinging when using ipe for a gate or door, which we did here. We used innovative joining methods to ensure that the gates and shutters had secondary and tertiary means of support with regard to the joinery. We believe the results speak for themselves!
---
Photography by Layne Lillie, courtesy of Khoury & Vogt Architects
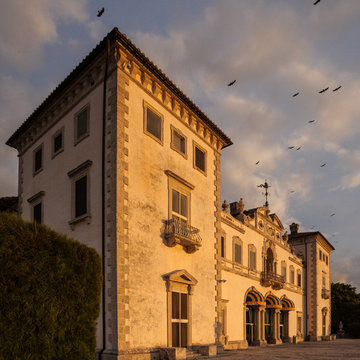
The back of Vizcaya faceing the sunrise over Biscayne Bay
photography by Bill Sumner
Photo of an expansive and beige mediterranean concrete house exterior in Miami with three floors.
Photo of an expansive and beige mediterranean concrete house exterior in Miami with three floors.
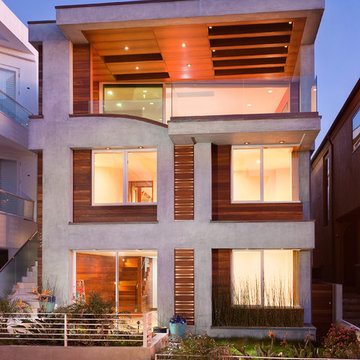
Home facade facing a walk street. Wood accent panels provide a warm tone to the exterior.
Photographer: Clark Dugger
This is an example of a medium sized and gey contemporary concrete house exterior in Los Angeles with three floors and a flat roof.
This is an example of a medium sized and gey contemporary concrete house exterior in Los Angeles with three floors and a flat roof.
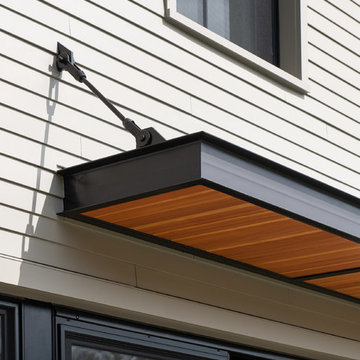
Ryan Bent Photography
This is an example of a medium sized and beige rural concrete detached house in Burlington with three floors, a pitched roof and a metal roof.
This is an example of a medium sized and beige rural concrete detached house in Burlington with three floors, a pitched roof and a metal roof.
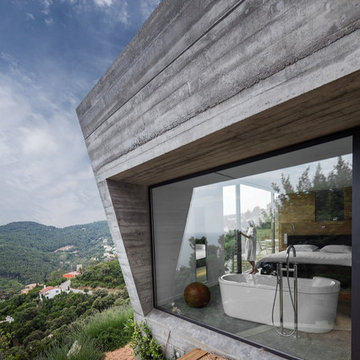
©foto rafael vargas.Oscar Velez arquitecto
Inspiration for a gey and medium sized contemporary concrete house exterior in Barcelona with three floors and a flat roof.
Inspiration for a gey and medium sized contemporary concrete house exterior in Barcelona with three floors and a flat roof.
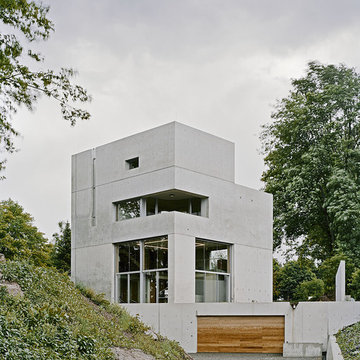
Brigida Gonzalez
Gey and medium sized modern concrete house exterior in Stuttgart with three floors and a flat roof.
Gey and medium sized modern concrete house exterior in Stuttgart with three floors and a flat roof.
Concrete House Exterior with Three Floors Ideas and Designs
4
