Concrete House Exterior with Three Floors Ideas and Designs
Refine by:
Budget
Sort by:Popular Today
121 - 140 of 1,606 photos
Item 1 of 3
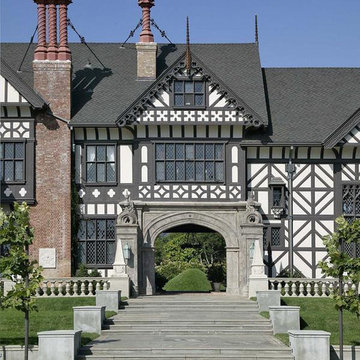
Large and gey victorian concrete detached house in Other with three floors, a pitched roof and a shingle roof.
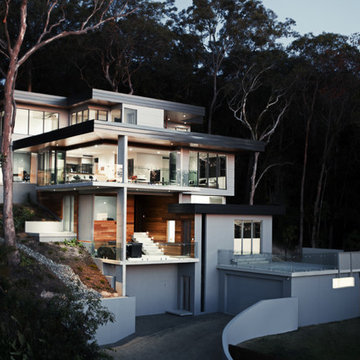
Photo Credit: Jessica Aleece
Inspiration for a large and white contemporary concrete detached house in Gold Coast - Tweed with three floors, a flat roof and a metal roof.
Inspiration for a large and white contemporary concrete detached house in Gold Coast - Tweed with three floors, a flat roof and a metal roof.
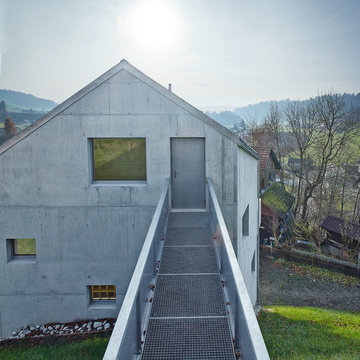
Gey and medium sized industrial concrete house exterior in Dresden with three floors and a pitched roof.
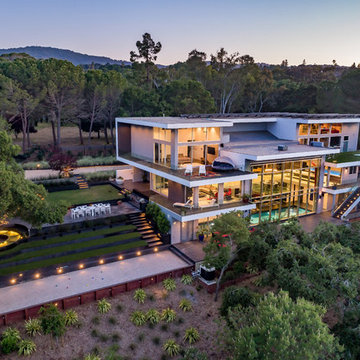
The award-winning exterior of the modern estate in the Los Altos Hills showing the glass cantilevered dining area as the centerpiece, the expansive balconies with glass railings set in the middle of nature. The exterior shows the lighted bocca court and the majestic tree with the circular glass lighted bench
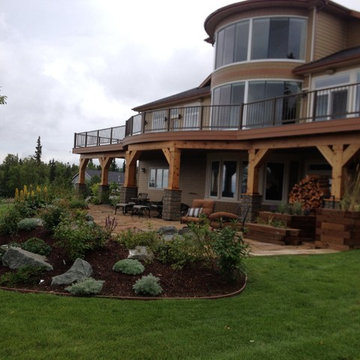
This is an example of a large and brown traditional concrete house exterior in Other with three floors and a half-hip roof.
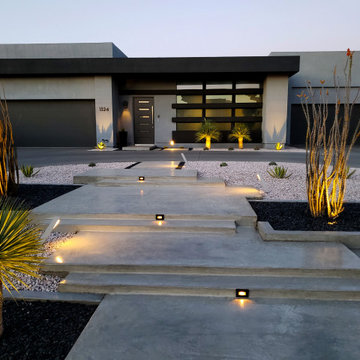
This is an example of an expansive and gey modern concrete detached house in Las Vegas with three floors and a flat roof.
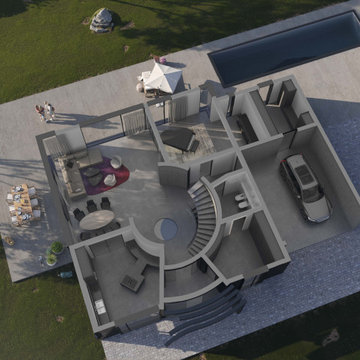
Das Chronowerk einer mechanischen Uhr stand Pate bei der Formgebung der inneren Erschließung des Iron Hill Hauses. So wie bei einem Chronograph das Uhrwerk bildet hier die Treppenanlage das Herzstück des Hauses und erfüllt somit eine der wichtigsten „Gangfunktionen“. Für die Bewegung sorgen hier jedoch nicht die mechanischen Teile eines Uhrwerks sondern die Personen selbst, welche sich innerhalb der Treppenanlage bewegen. Die Treppenläufe zwischen den einzelnen Geschossen sollen hier als Abschnitte einer nie endenden Zeitspirale betrachtet werden.
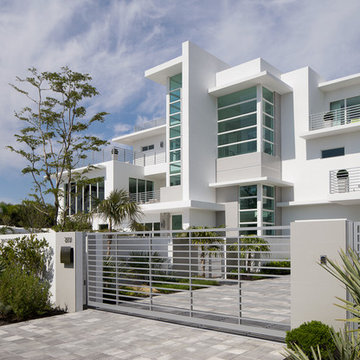
View of the Modern Gate, Fence, and the Driveway. This Majestic Modern House is Pure Joy to Come Home to Each Day.
Photo of an expansive and white modern concrete house exterior in Miami with three floors.
Photo of an expansive and white modern concrete house exterior in Miami with three floors.
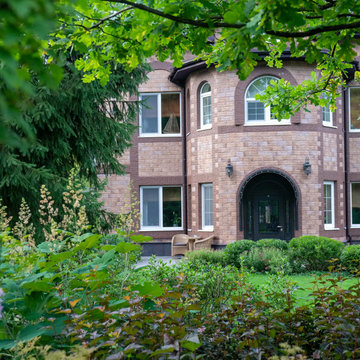
Семейное поместье в стародачном поселке благодаря полной реконструкции интерьеров и расширению в два раза площади участка получило достойное продолжение в абсолютно новом облике. Среди лесных деревьев и окружающих построек соседей мы создали уединенный оазис для полноценного отдыха очень активного семейства, приезжающего на выходные дни, обожающего приемы гостей и посиделки у камина.
Интерес к растениям нам удалось развить, поразив хозяев широкими возможностями нашего ассортимента и выразительностью приемов создания непрерывного цветения.
В геометрии планировки отталкивались от линий существующего гранитного мощения.
В плавный перепад рельефа в 2,7 м , сосредоточенный на новой территории мы удачно вписали сферические линии террас -ступеней и площадки для загара.
Сверкающие на солнце дорожки из стабилизированного гравия своим теплым оттенком отлично гармонируют с домом и переливающимся лабрадоритом бетонного мощения.
Ажурная игра света и тени, созданная растущими на участке березами, дубами, елями определяют сценарий отдельных зон - тенистая дорожка из плитняка, кедровая роща с луговыми цветами, солнечные газоны и цветник из высоких изысканных многолетников под большим дубом.
Смена окружения придает уникальный вкус каждой жилой зоне на открытом воздухе, обеспечивая радость и непринужденность семейного общения и досуга.
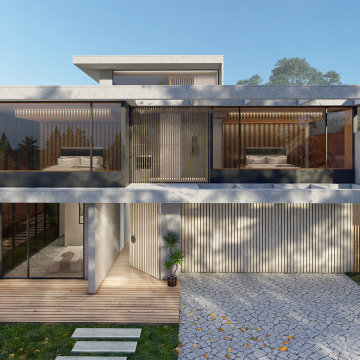
Contemporary Beach Home in Torquay. Designed for a family looking for spacious interiors with double volume concept while keeping the areas airy connecting spaces from external to interior.
Clean, seamless and minimalism architecture home through articulation of forms. This house features concrete, black steel, timber, glass for timeless façade.
Development includes a double storey bungalow with roof terrace, house and pool.
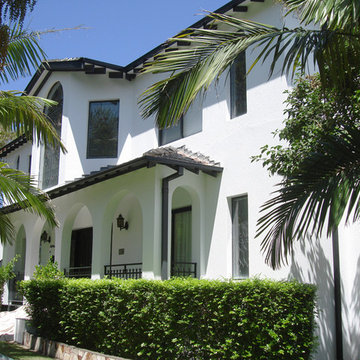
Mediterranean Style Three Story House Exterior Painting Scope of Work :
- Rendered Walls
- Retaining Walls
- Windows Sills
- Fascia Boards
- Eaves
- Columns
- Trims
- Pergola
Photo Credits :
Rainbow Painting Service Pty Ltd
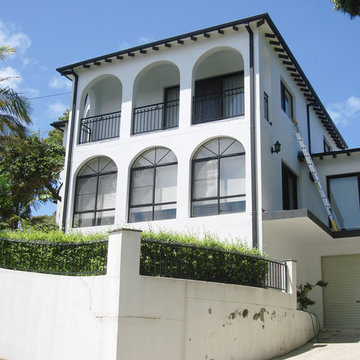
Mediterranean Style Three Story House Exterior Painting Scope of Work :
- Rendered Walls
- Retaining Walls
- Windows Sills
- Fascia Boards
- Eaves
- Columns
- Trims
- Pergola
Photo Credits :
Rainbow Painting Service Pty Ltd
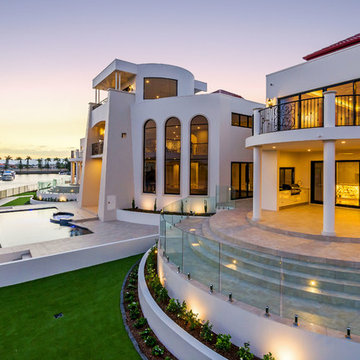
This is an example of an expansive and white mediterranean concrete detached house in Gold Coast - Tweed with three floors, a hip roof and a tiled roof.
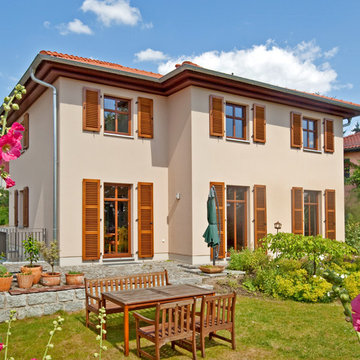
Repräsentative Architektur mit Charm
Photo of a large and beige mediterranean concrete house exterior in Dresden with three floors.
Photo of a large and beige mediterranean concrete house exterior in Dresden with three floors.
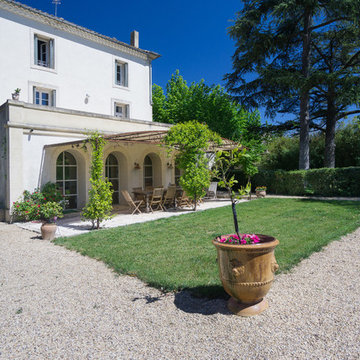
Design ideas for a large and white mediterranean concrete house exterior in Montpellier with three floors and a flat roof.
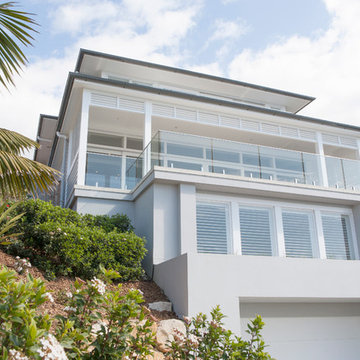
Design ideas for a large and gey nautical concrete house exterior in Sydney with three floors and a hip roof.
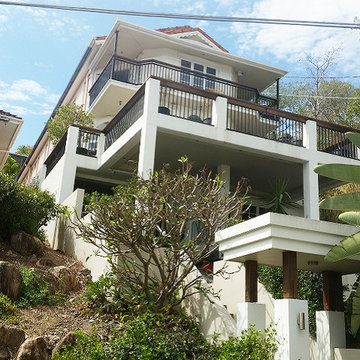
#AFTERBAKERS
This is an example of an expansive and white mediterranean concrete house exterior in Brisbane with three floors.
This is an example of an expansive and white mediterranean concrete house exterior in Brisbane with three floors.
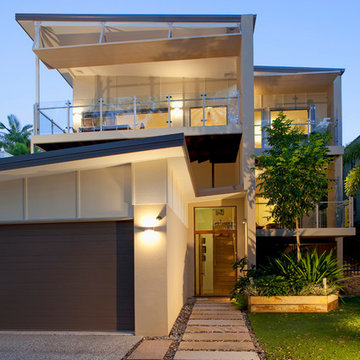
After extensive research online, Steve felt that the architectural style of Paradise Homes, with their clean lines and unique 'pavilion' concept, was compatible with the couple's wish for a luxurious sense of space together with more intimate private 'zones'. After checking the BSA builders' database and finding Paradise Home's record was entirely blemish-free, he called Chief Designer Anthony Jaensch. After a preliminary chat, Steve realised they were on the same wavelength and that was that!
Being a long, narrow block on a steep, sloping site meant building was going to be tricky. Steve and Laura wanted to take advantage of the site's northern aspect, breezes, and mature surrounding trees. Their brief also specified the home take full advantage of the elevation in the street, and let the beauty of the leafy St Lucia environs flow inside, giving them discrete spaces with the flexibility of a second semi-independent living area.
Anthony was able to meet their brief in spades, creating clever building solutions and optimising the block for orientation. Paradise Homes handled the design process very efficiently, even though most of the designing occurred with the clients overseas in Hong Kong, as Steve explains, "Anthony was superb in this process. He has an eye for detail, as you'd expect of a designer of his experience, but also a vision for how surfaces will synthesise in the finished product."
John Downs
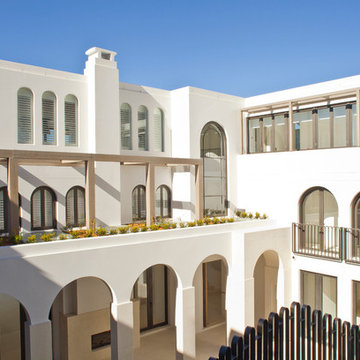
Architectural Design
Mediterranean style
Timber pergolas
Wrought iron hand rails
outdoor fire place
Travertine columns
This is an example of an expansive and white mediterranean concrete house exterior in Sydney with three floors and a flat roof.
This is an example of an expansive and white mediterranean concrete house exterior in Sydney with three floors and a flat roof.
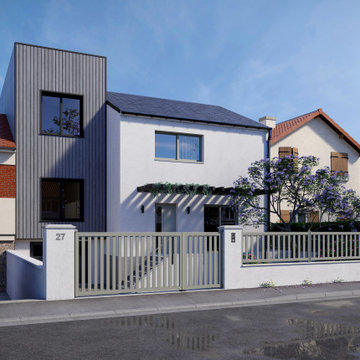
Missionné pour rénover cette maison, Amaury, architecte, décode le chantier. "Avec un terrain en pente, une étude approfondie des sols est indispensable. Après état des lieux de l'homogénéité du sol réalisé par un cabinet, nous avons pu établir nos recommandations pour construire une extension.
Le saut en 2023 s'opère, le couple opte pour un bardage bois gris souris et un crépi blanc cassé. Pour prolonger l'espace jour à l'extérieur, nous avons conçu une pergola, solution parfaitement adaptée aux terrains pentus.
Concrete House Exterior with Three Floors Ideas and Designs
7