Conservatory with Carpet Ideas and Designs
Refine by:
Budget
Sort by:Popular Today
121 - 140 of 768 photos
Item 1 of 2
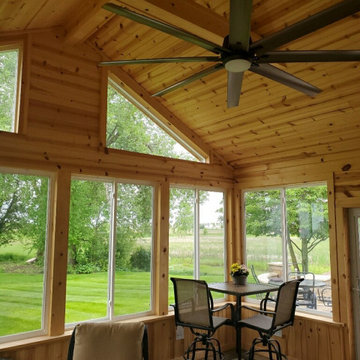
Upon Completion of the Interior Four Season Room –
Prepared
Sanded all wood imperfections to remove dirt and imperfections
Clear-sealed Ceiling, Walls and Beams
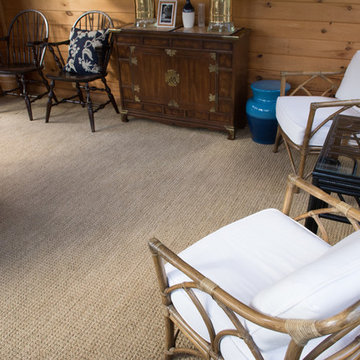
Inspiration for a medium sized rustic conservatory in Minneapolis with carpet, a standard ceiling, grey floors and no fireplace.
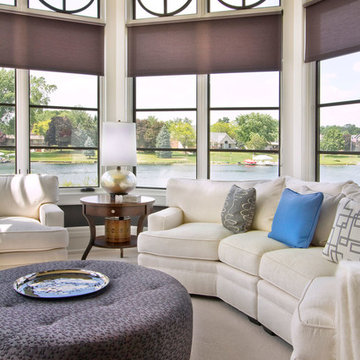
Inspiration for a large classic conservatory in Detroit with carpet and a standard ceiling.
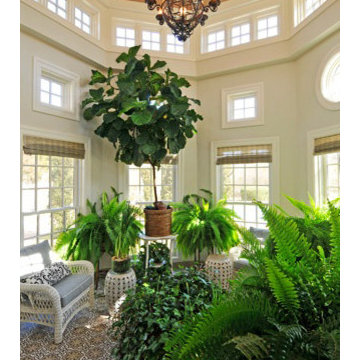
Frank de Biasi Interiors
Inspiration for a medium sized traditional conservatory in New York with carpet.
Inspiration for a medium sized traditional conservatory in New York with carpet.
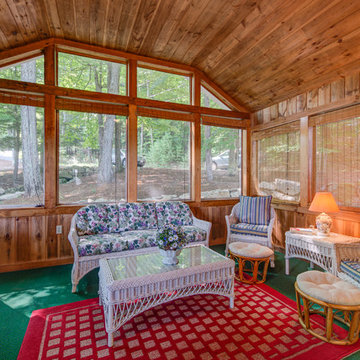
Design ideas for a rustic conservatory in Portland Maine with carpet, no fireplace, a standard ceiling and green floors.
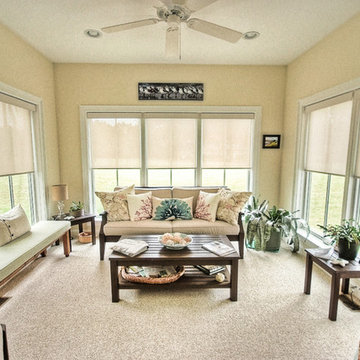
Captured Moments Photography
Inspiration for a medium sized traditional conservatory in Charleston with carpet, no fireplace and a standard ceiling.
Inspiration for a medium sized traditional conservatory in Charleston with carpet, no fireplace and a standard ceiling.
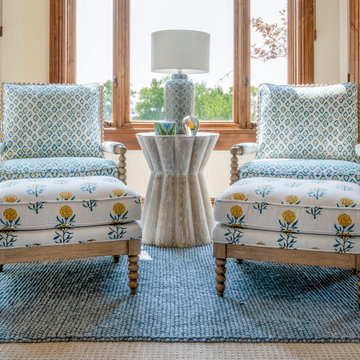
Bright and cheerful sunroom in yellow and blue hues. Ballard spool chairs, Gabby table and Dash and Albert rug. Pull out sofa by Lee for overflow guests.
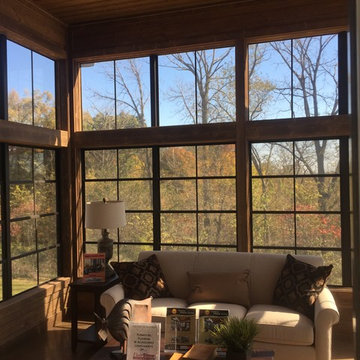
Sun room with floor to ceiling windows.
This is an example of a conservatory in Cedar Rapids with carpet, a standard ceiling and beige floors.
This is an example of a conservatory in Cedar Rapids with carpet, a standard ceiling and beige floors.
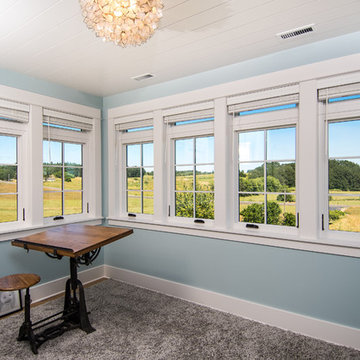
This 1914 family farmhouse was passed down from the original owners to their grandson and his young family. The original goal was to restore the old home to its former glory. However, when we started planning the remodel, we discovered the foundation needed to be replaced, the roof framing didn’t meet code, all the electrical, plumbing and mechanical would have to be removed, siding replaced, and much more. We quickly realized that instead of restoring the home, it would be more cost effective to deconstruct the home, recycle the materials, and build a replica of the old house using as much of the salvaged materials as we could.
The design of the new construction is greatly influenced by the old home with traditional craftsman design interiors. We worked with a deconstruction specialist to salvage the old-growth timber and reused or re-purposed many of the original materials. We moved the house back on the property, connecting it to the existing garage, and lowered the elevation of the home which made it more accessible to the existing grades. The new home includes 5-panel doors, columned archways, tall baseboards, reused wood for architectural highlights in the kitchen, a food-preservation room, exercise room, playful wallpaper in the guest bath and fun era-specific fixtures throughout.
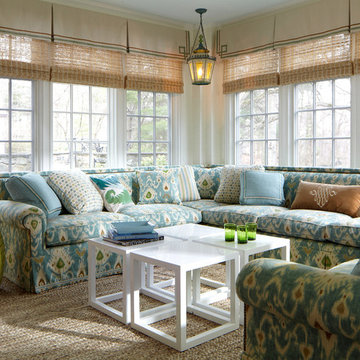
A custom made sectional sofa wraps around a sunny Family Room. Accented with and eclectic mix of beaded and braided throw pillows and surrounding four Jonathan Adler lacquer table. Photo by Phillip Ennis
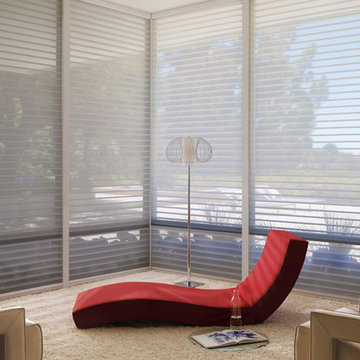
Hunter Douglas Nantucket Sheer Shadings have sheer fabric between the vanes that provide a soft light entering the sunroom. Pulled all the way up, and the entire outside pool area and backyard comes into the sunroom space. Note that they will also work on sliding glass doors.
This Patio - Sunroom Ideas Project looks at some patio ideas and sunroom designs that will include window treatments for sliding glass doors, french doors, roller shades and solar shades. Outdoor curtains, blinds and shades can be made of solar fabric mesh material that will withstand the elements.
Windows Dressed Up window treatment store featuring custom blinds, shutters, shades, drapes, curtains, valances and bedding in Denver services the metro area, including Parker, Castle Rock, Boulder, Evergreen, Broomfield, Lakewood, Aurora, Thornton, Centennial, Littleton, Highlands Ranch, Arvada, Golden, Westminster, Lone Tree, Greenwood Village, Wheat Ridge.
Come in and talk to a Certified Interior Designer and select from over 3,000 designer fabrics in every color, style, texture and pattern. See more custom window treatment ideas on our website. www.windowsdressedup.com.
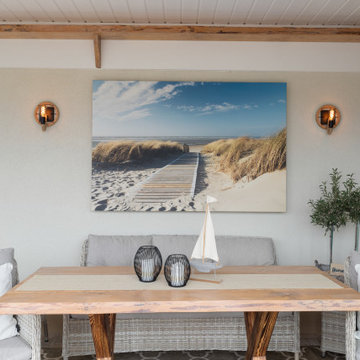
Inspiration for a medium sized nautical conservatory in Other with carpet, no fireplace, a standard ceiling and beige floors.
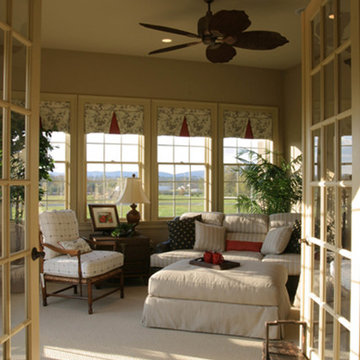
This one-story custom home in Mechanicsburg, PA features a unique open floor plan with arched openings that complement large arched windows, a lanai, and a gorgeous kitchen and breakfast nook.
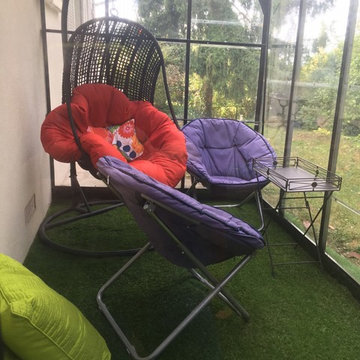
Inspiration for a medium sized eclectic conservatory in Paris with carpet, a glass ceiling and green floors.
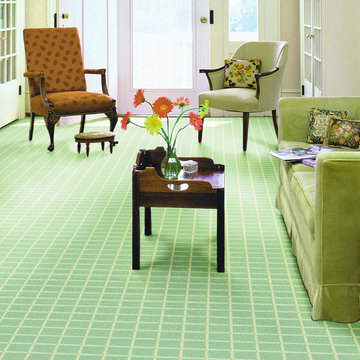
Belluza – Sweet Breeze: Mint is everywhere!! Belluza in Sweet Breeze has a simple and elegant pattern that offers a classic look to any space. The tiny yellow details add an unexpected pop of color to the design.
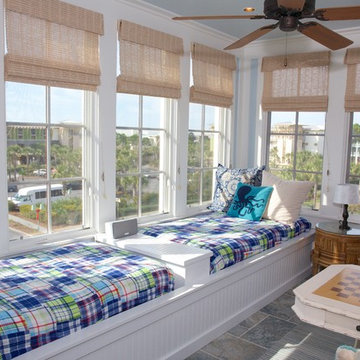
Happy Place Beach House, Watercolor, FL
Inspiration for a large nautical conservatory in Other with carpet and no fireplace.
Inspiration for a large nautical conservatory in Other with carpet and no fireplace.
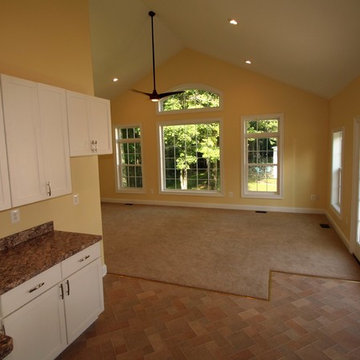
Sunroom or In-law Suite?
This cleverly designed sunroom doubles as a sun filled in-law suite. It has a full bath with secure walk-in shower, walk-in closet and a bar type "kitchen" area. The opaque glass pocket doors welcome the main house to the new area while providing privacy when needed.
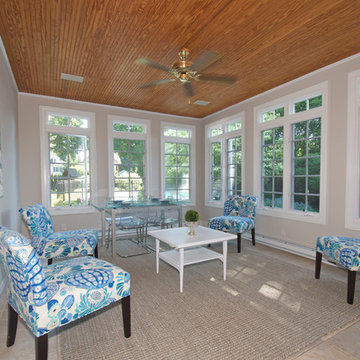
Historic home staged for sale, needed a face lift to suit today's younger generation.
With painting the entire inside and outside we were off to a good start, taking out old back splash adding new glass tiles, new knobs, refinishing floors and of course some crisp transitional furniture and accessories, makes this home stand out!
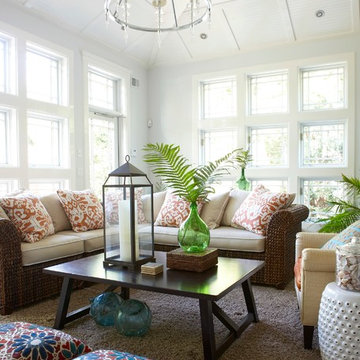
Location: Spring Lake, NJ, US
Our design goal for this renovation and addition was to present a modern interpretation of Colonial Plantation Style. This home features dark wood floors, wood paneling and a light soothing color scheme. The Dining Room features classic silk De Gournay Wallpaper which further fuses the indoor and outdoor seamlessness of the home. The amazing tile installations permeate the decor with color, texture and pattern. The shaker-style kitchen is refreshed by using black cabinetry, a custom stainless hood and La Cornue Range. We enjoyed adding vintage finds throughout - a farm table for the Kitchen, Bergere chairs in the Entry, and a Victorian Flower mirror in the Powder Room. threshold interiors ensures that your beach retreat is elegant, transitional and most importantly comfortable and relaxing!
Photographed by: Michael Partenio
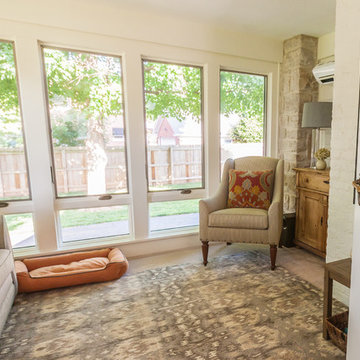
Sun Room Interior Photo: Chris Bown Photo:
Medium sized traditional conservatory in Other with carpet, no fireplace and a standard ceiling.
Medium sized traditional conservatory in Other with carpet, no fireplace and a standard ceiling.
Conservatory with Carpet Ideas and Designs
7