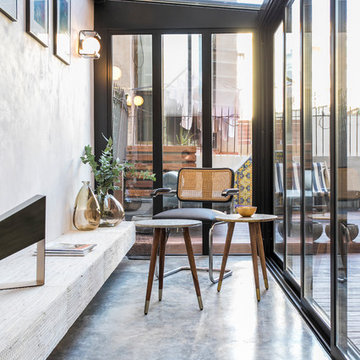Conservatory with a Glass Ceiling and Grey Floors Ideas and Designs
Refine by:
Budget
Sort by:Popular Today
1 - 20 of 313 photos
Item 1 of 3
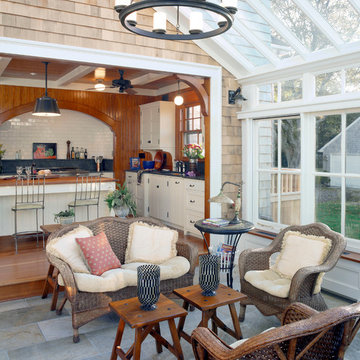
Design ideas for a traditional conservatory in Providence with a glass ceiling and grey floors.

Design ideas for a large traditional conservatory in Chicago with slate flooring, a glass ceiling and grey floors.

Photography by Michael J. Lee
Design ideas for a large classic conservatory in Boston with no fireplace, a glass ceiling, slate flooring and grey floors.
Design ideas for a large classic conservatory in Boston with no fireplace, a glass ceiling, slate flooring and grey floors.

Photography: Lyndon Douglas
Photo of a large contemporary conservatory in London with a glass ceiling and grey floors.
Photo of a large contemporary conservatory in London with a glass ceiling and grey floors.
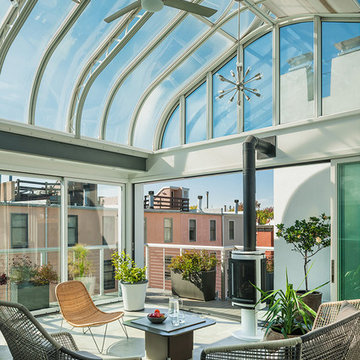
The telescoping glass doors, balcony and gas fireplace added to the roof-top solarium makes this space a year ‘round in-house retreat for the family.
Photo: Tom Crane Photography
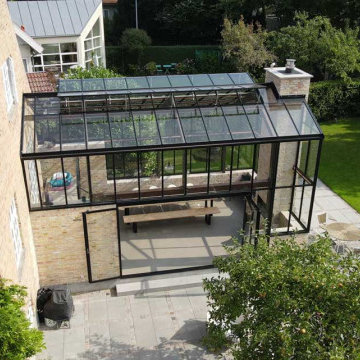
This is an example of a large modern conservatory in Copenhagen with concrete flooring, a wood burning stove, a brick fireplace surround, a glass ceiling and grey floors.

Roof Blinds
Photo of a large classic conservatory in Indianapolis with travertine flooring, a glass ceiling, no fireplace and grey floors.
Photo of a large classic conservatory in Indianapolis with travertine flooring, a glass ceiling, no fireplace and grey floors.
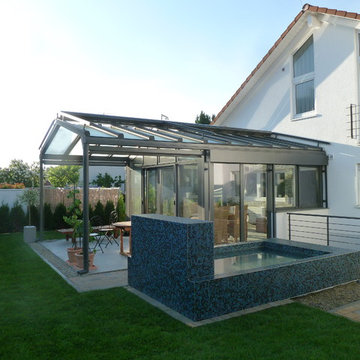
Hier ein perfektes Bauwerk - ein Wintergarten mit Überdachung kombiniert - vereint alles was Sie für ihre private Wellness - Oase - benötigen!
This is an example of a large contemporary conservatory in Frankfurt with limestone flooring, no fireplace, a glass ceiling and grey floors.
This is an example of a large contemporary conservatory in Frankfurt with limestone flooring, no fireplace, a glass ceiling and grey floors.

A luxury conservatory extension with bar and hot tub - perfect for entertaining on even the cloudiest days. Hand-made, bespoke design from our top consultants.
Beautifully finished in engineered hardwood with two-tone microporous stain.
Photo Colin Bell

Located in a serene plot in Kittery Point, Maine, this gable-style conservatory was designed, engineered, and installed by Sunspace Design. Extending from the rear of the residence and positioned to capture picturesque views of the surrounding yard and forest, the completed glass space is testament to our commitment to meticulous craftsmanship.
Sunspace provided start to finish services for this project, serving as both the glass specialist and the general contractor. We began by providing detailed CAD drawings and manufacturing key components. The mahogany framing was milled and constructed in our wood shop. Meanwhile, we brought our experience in general construction to the fore to prepare the conservatory space to receive the custom glass roof components. The steel structural ridge beam, conventionally framed walls, and raised floor frame were all constructed on site. Insulated Andersen windows invite ample natural light into the space, and the addition of copper cladding ensures a timelessly elegant look.
Every aspect of the completed space is informed by our 40+ years of custom glass specialization. Our passion for architectural glass design extends beyond mere renovation; it encompasses the art of blending nature with refined architecture. Conservatories like these are harmonious extensions that bridge indoor living with the allure of the outdoors. We invite you to explore the transformative potential of glass by working with us to imagine how nature's beauty can be woven into the fabric of your home.
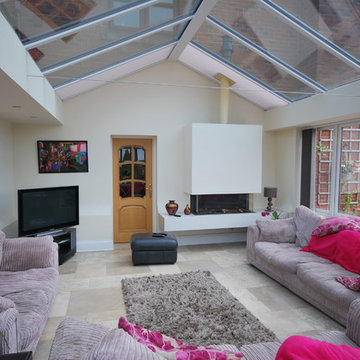
Crystal Living installed an orangery to create a bright and airy family space. Find out more on www.crystal-living.co.uk
Inspiration for a classic conservatory in Cheshire with a ribbon fireplace, a glass ceiling and grey floors.
Inspiration for a classic conservatory in Cheshire with a ribbon fireplace, a glass ceiling and grey floors.
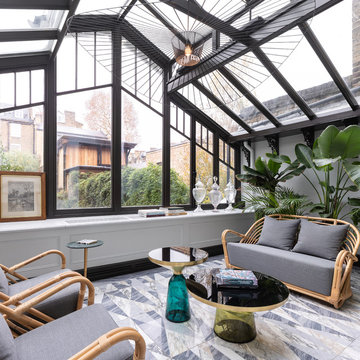
Inspiration for a classic conservatory in London with no fireplace, a glass ceiling and grey floors.
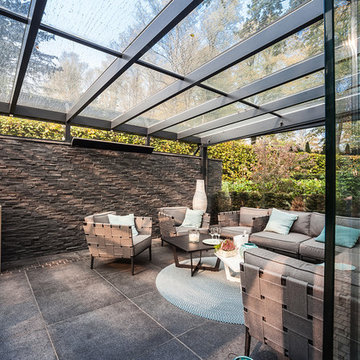
Design ideas for a large contemporary conservatory in Hamburg with concrete flooring, no fireplace, a glass ceiling and grey floors.
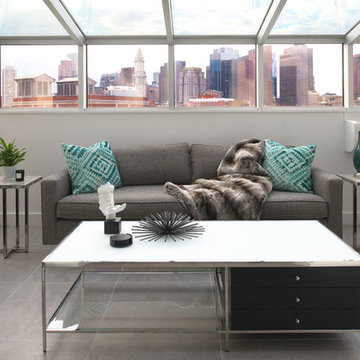
TEAM
Architect: LDa Architecture & Interiors
Interior Designer: LDa Architecture & Interiors
Builder: C.H. Newton Builders, Inc.
Photographer: Karen Philippe

Inspiration for a small contemporary conservatory in Manchester with slate flooring, a glass ceiling and grey floors.
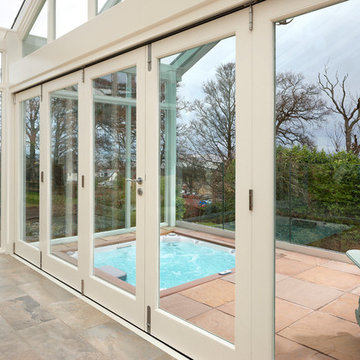
A luxury conservatory extension with bar and hot tub - perfect for entertaining on even the cloudiest days. Hand-made, bespoke design from our top consultants.
Beautifully finished in engineered hardwood with two-tone microporous stain.
Photo Colin Bell
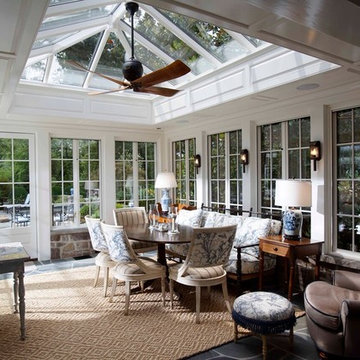
This is an example of a large classic conservatory in Other with a glass ceiling, slate flooring, no fireplace and grey floors.
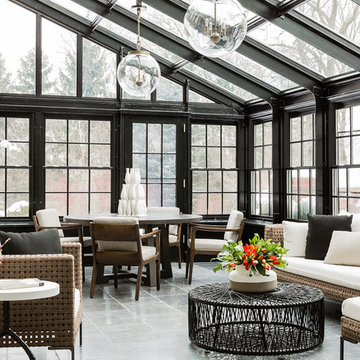
Sunroom at Brookline Renovation. Winner of Best of Boston Homes™ 2015, awarded by Boston Home: Best General Contractor - Conservatory
Large classic conservatory in Boston with a glass ceiling and grey floors.
Large classic conservatory in Boston with a glass ceiling and grey floors.
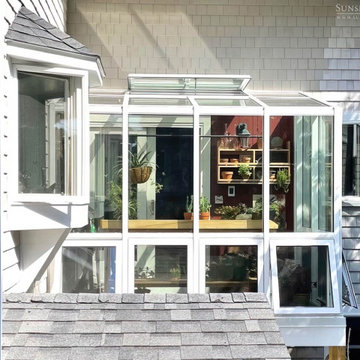
Not far from the Maine coastline, this renovation project showcases the power of creative reimagining. With an elevated deck in need of replacement, the clients envisioned a new space that would fill with sunshine and offer them the potential to nurture plants throughout the year. Offering full-service design and construction, Sunspace stepped in to make it happen.
The Sunspace team began by replacing the existing deck structure, creating a solid, raised, insulated foundation that would receive the greenhouse addition. A high-quality aluminum frame was chosen for its durability and sleek lines, blending with the home's existing architecture and fitting snugly into the corner of the exterior walls. The generous use of insulated glass floods the interior with natural light while maintaining a comfortable growing environment all year round.
Functionality within a small space is key in this design. Venting windows in the lower sections and operable roof vents ensure proper airflow and temperature control, essential for a thriving plant collection. The interior is thoughtfully finished with planting benches and shelving to establish an organized, inviting workspace. And with direct access from the home, a trip to the greenhouse is an effortless escape for the clients, a world of vibrant growth never further than a few steps away.
Conservatory with a Glass Ceiling and Grey Floors Ideas and Designs
1
