Conservatory with Painted Wood Flooring Ideas and Designs
Refine by:
Budget
Sort by:Popular Today
121 - 140 of 225 photos
Item 1 of 2
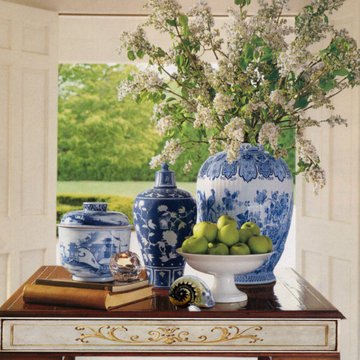
A separate entrance and foyer are designed into the sunroom from the side of the house near flower and vegetable gardens. Hand painted table is accessorized with fresh lilac branches and green apple's grown on the property.
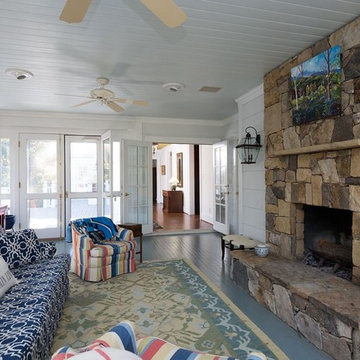
The homeowner was frustrated with his historic mansion listed for over 2 years with no offers. The home located on a very desirable street adjacent to UNC-Chapel Hill campus and priced to sell. Showhomes was hired to stage with our home manager program. The home went under contract in less than 45 days at full list price!
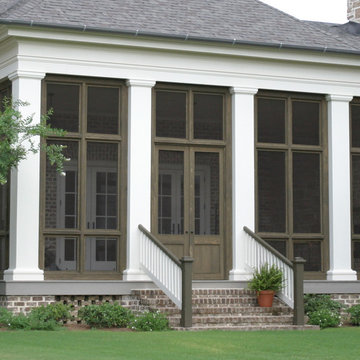
Design ideas for a traditional conservatory in Other with painted wood flooring, a standard fireplace and a standard ceiling.
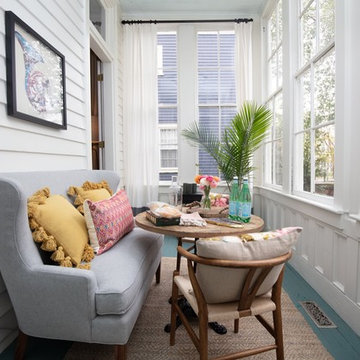
Design ideas for a nautical conservatory in Other with blue floors, painted wood flooring, no fireplace and a standard ceiling.
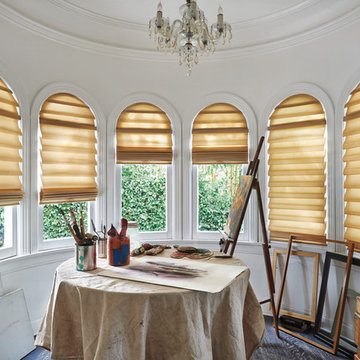
Vignette® Modern Roman Shades (Tiered™ shown) are an incredibly versatile Roman solution featuring three styles that can roll, stack or glide. All offer safety and durability. Hunter Douglas giving you options for all the windows in your home!
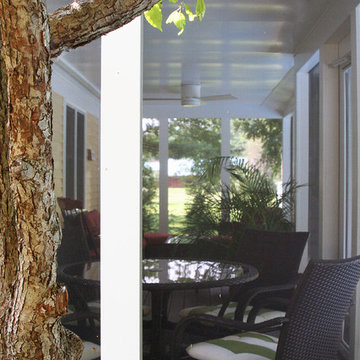
The design blends seamlessly with the existing home and serves as transition point from the interior to the exterior gardens and pool.
Photo of a medium sized traditional conservatory in Boston with painted wood flooring, no fireplace, a standard ceiling and grey floors.
Photo of a medium sized traditional conservatory in Boston with painted wood flooring, no fireplace, a standard ceiling and grey floors.
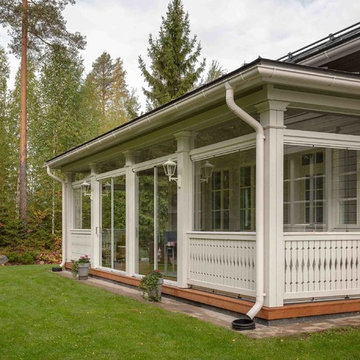
Остекление Lumon выдерживает усушку и усадку дерева. Поэтому успешно используется для остекления деревянных конструкций. Система Lumon 5 производится в Подмосковье. Срок изготовления 1 месяц.
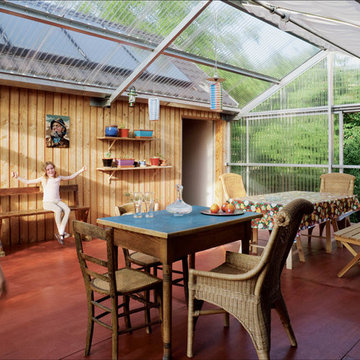
Large industrial conservatory in Strasbourg with painted wood flooring, no fireplace and a glass ceiling.
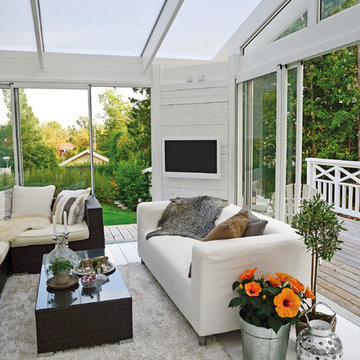
Medium sized classic conservatory in Copenhagen with painted wood flooring and white floors.
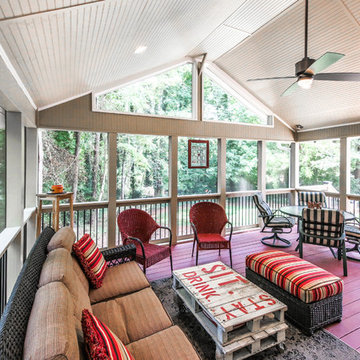
Large rural conservatory in Atlanta with painted wood flooring, no fireplace and a standard ceiling.
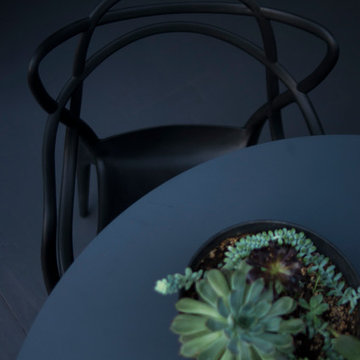
Photo of a small contemporary conservatory in London with painted wood flooring, a glass ceiling and grey floors.
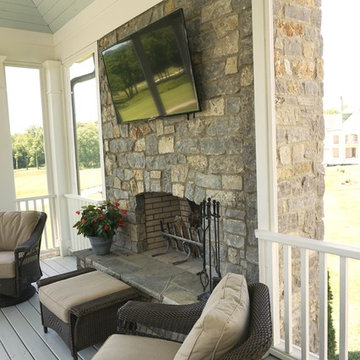
#mcfarlandbuilds
Inspiration for a classic conservatory in Nashville with painted wood flooring, a standard fireplace and a stone fireplace surround.
Inspiration for a classic conservatory in Nashville with painted wood flooring, a standard fireplace and a stone fireplace surround.
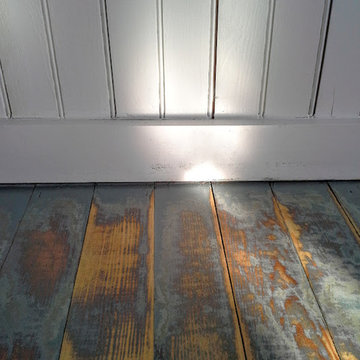
Legacy Hardwoods
Three layers of slightly different shades of paint were applied before sanding and applying a clear polyurethane
Photo of a coastal conservatory in Grand Rapids with painted wood flooring.
Photo of a coastal conservatory in Grand Rapids with painted wood flooring.
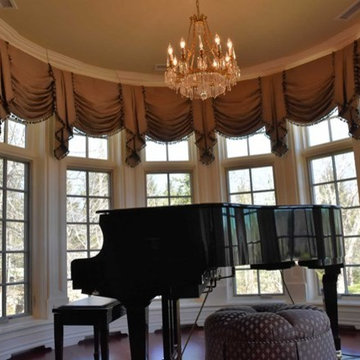
This is the interior of the front facades single story turret. The heating system is hidden by the custom heat element covers along the perimeter of the room.
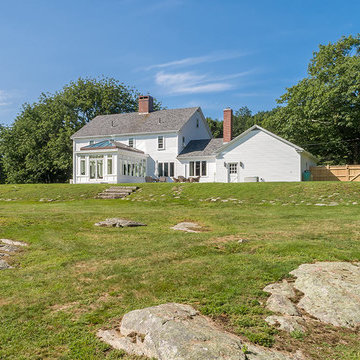
Every now and again we have the good fortune to provide our services in a location with stunningly gorgeous scenery. This Cape Neddick, Maine project represents one of those occasions. Nestled in the client’s backyard, the custom glass conservatory we designed and built offers breathtaking views of the Cape Neddick River flowing nearby. The picturesque result is a great example of how our custom glass enclosures can enhance your daily experience of the natural beauty that already surrounds your home.
This conservatory is iconic in its form, designed and styled to match the existing look of the client’s residence, and built to withstand the full brunt of a New England winter. Positioned to maximize views of the river, the glass addition is completed by an adjacent outdoor patio area which provides additional seating and room to entertain. The new space is annexed directly to the home via a steel-reinforced opening into the kitchen in order to provide a convenient access path between the home’s interior and exterior.
The mahogany glass roof frame was engineered in our workshop and then transported to the job site and positioned via crane in order to speed construction time without sacrificing quality. The conservatory’s exterior has been painted white to match the home. The floor frame sits atop helical piers and we used wide pine boards for the interior floor. As always, we selected some of the best US-made insulated glass on the market to complete the project. Low-e and argon gas-filled, these panes will provide the R values that make this a true four-season structure.
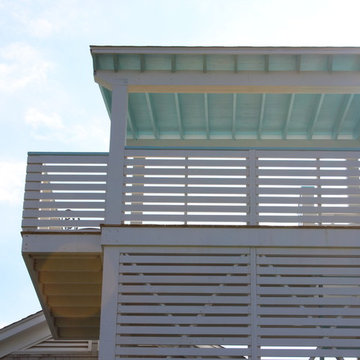
Designed for a pilot TV show on the DIY Network, this three story outdoor tower reflects a hybrid modern style combining beach and agricultural vernacular influences. Top floor affords expansive views of farm land and ocean, second floor provides private outdoor dining, and ground floor creates perfect meditation area with a suspended sofa platform
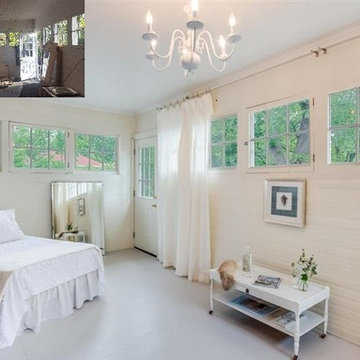
Sleeping Porch Design by- Dawn D Totty Designs
Inspiration for a medium sized classic conservatory in Other with painted wood flooring and a standard ceiling.
Inspiration for a medium sized classic conservatory in Other with painted wood flooring and a standard ceiling.
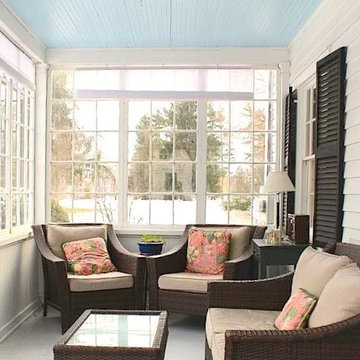
Sun porch with dark wicker furniture and custom bright coral print accent pillows. Porch floor painted light gray and ceiling painted sky blue.
Inspiration for a medium sized bohemian conservatory in Burlington with painted wood flooring.
Inspiration for a medium sized bohemian conservatory in Burlington with painted wood flooring.
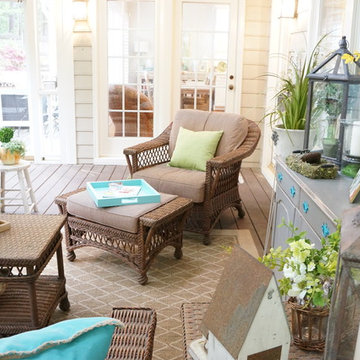
Styling a sun porch in Cary with vibrant accessories and lots of potted plants. Continuing the Country Cottage theme from inside to outside.
This is an example of a medium sized conservatory in Raleigh with painted wood flooring and a skylight.
This is an example of a medium sized conservatory in Raleigh with painted wood flooring and a skylight.
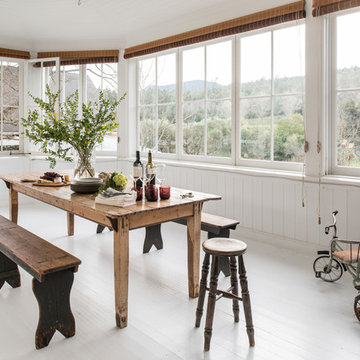
Drew Kelly
This is an example of a large traditional conservatory in San Francisco with painted wood flooring, no fireplace and a standard ceiling.
This is an example of a large traditional conservatory in San Francisco with painted wood flooring, no fireplace and a standard ceiling.
Conservatory with Painted Wood Flooring Ideas and Designs
7